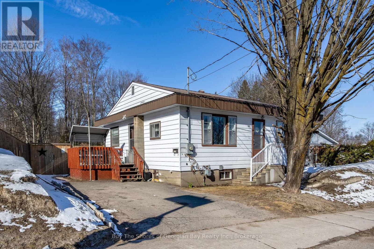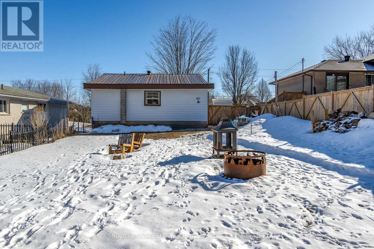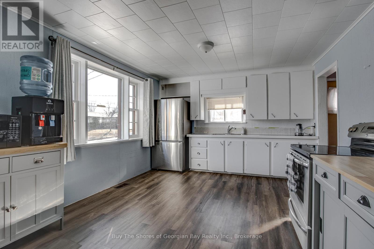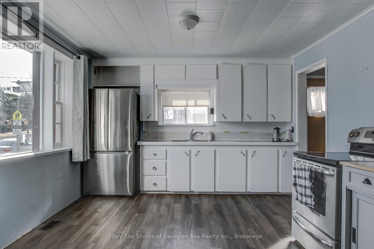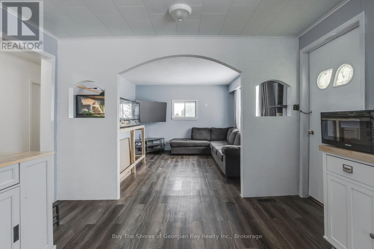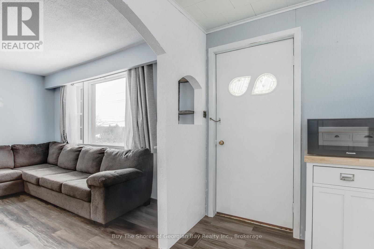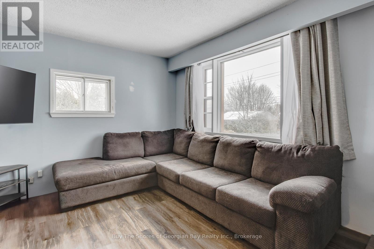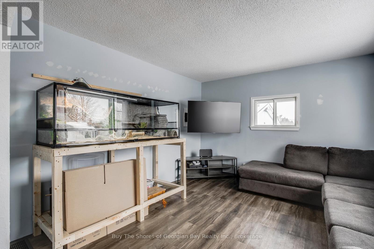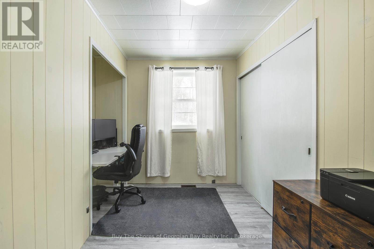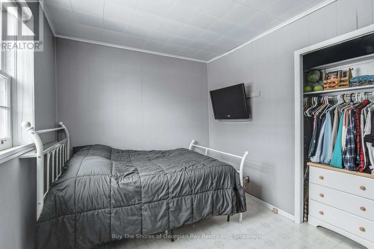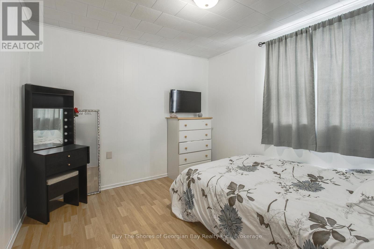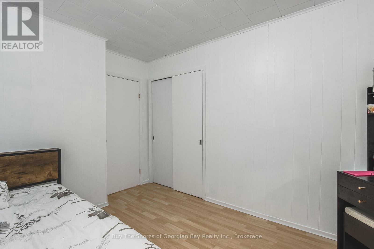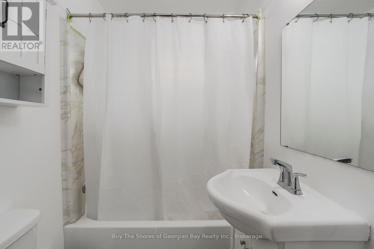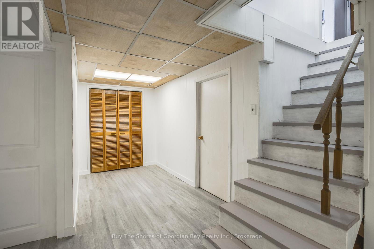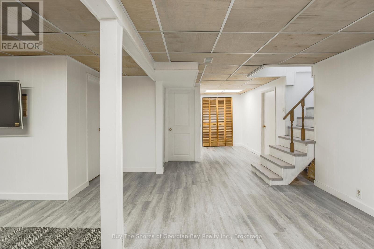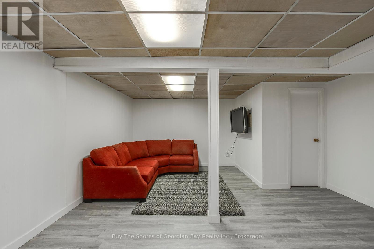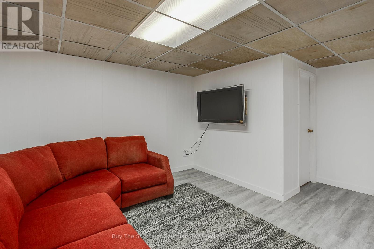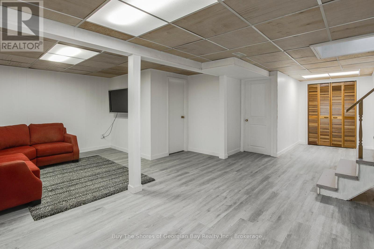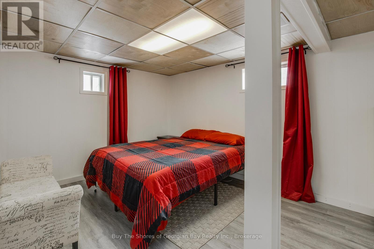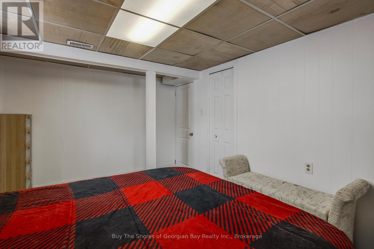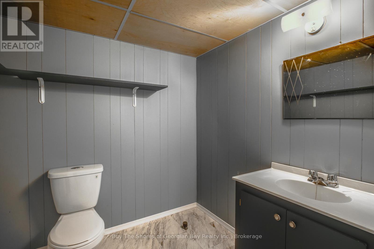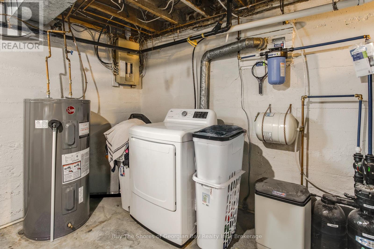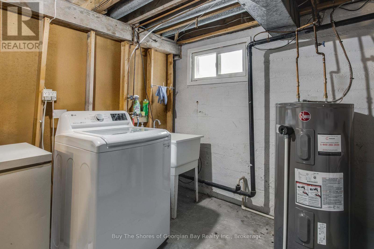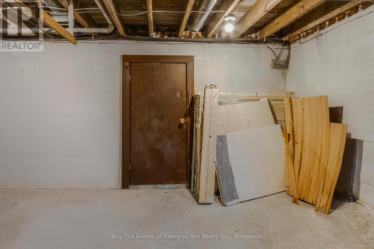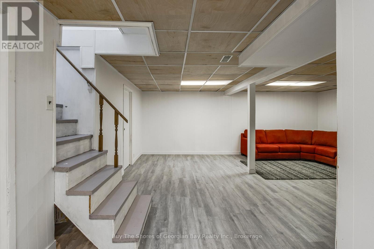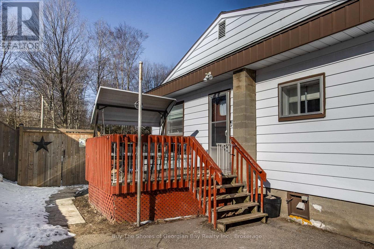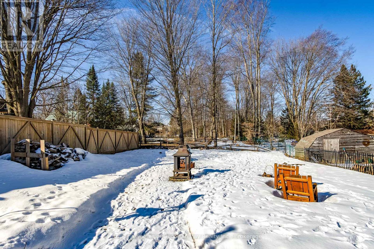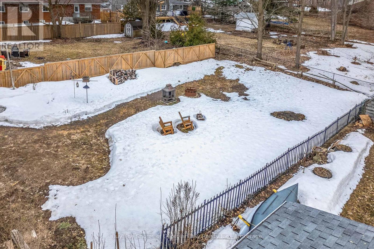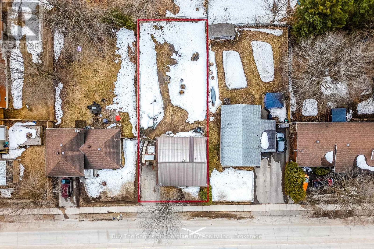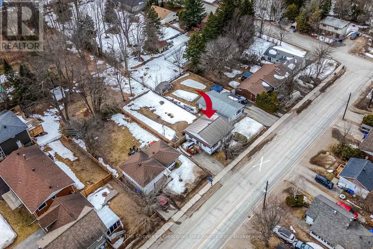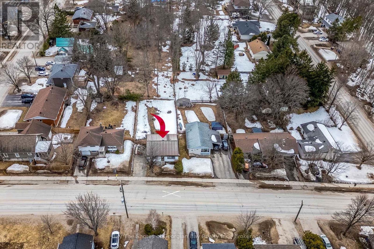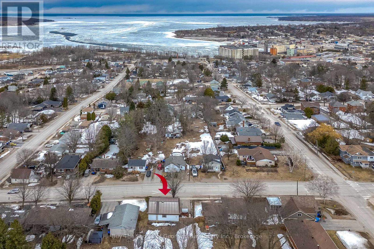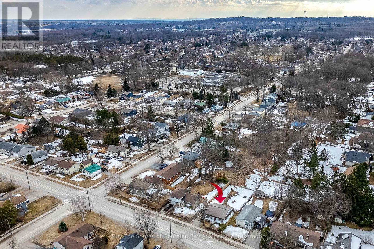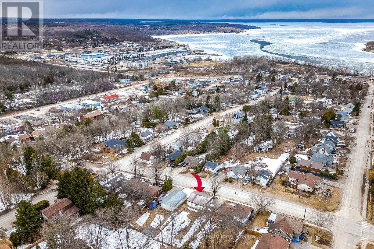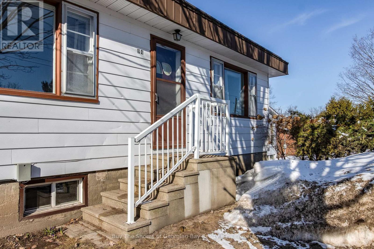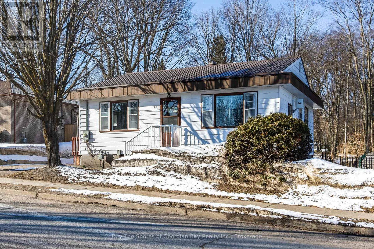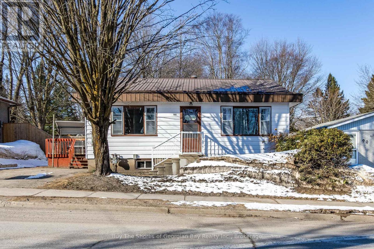94 Eighth Street Midland, Ontario L4R 4A3
$479,000
Discover the charm of this cozy starter home, perfect for first-time buyers or those looking to downsize. The upper level features three inviting bedrooms, each with its own unique appeal. Downstairs, the fully finished basement offers a versatile fourth bedroom, a spacious recreational room ideal for gatherings or relaxation, and a convenient 2-piece bathroom.This home has undeniable character and charm, with plenty of potential for you to add your personal touch. Outside, the property provides a comfortable setting for outdoor enjoyment. If you're looking for an affordable gem with room to grow, this cute home is ready for your creativity to shine! (id:44887)
Property Details
| MLS® Number | S12051848 |
| Property Type | Single Family |
| Community Name | Midland |
| AmenitiesNearBy | Hospital, Marina, Public Transit, Schools |
| EquipmentType | Water Heater |
| Features | Level |
| ParkingSpaceTotal | 2 |
| RentalEquipmentType | Water Heater |
Building
| BathroomTotal | 2 |
| BedroomsAboveGround | 3 |
| BedroomsBelowGround | 1 |
| BedroomsTotal | 4 |
| Age | 51 To 99 Years |
| Appliances | Water Purifier, Water Softener, Dryer, Stove, Washer, Refrigerator |
| ArchitecturalStyle | Raised Bungalow |
| BasementFeatures | Walk-up |
| BasementType | Full |
| ConstructionStyleAttachment | Detached |
| CoolingType | Central Air Conditioning |
| ExteriorFinish | Steel |
| FireProtection | Smoke Detectors |
| FoundationType | Block |
| HalfBathTotal | 1 |
| HeatingFuel | Natural Gas |
| HeatingType | Forced Air |
| StoriesTotal | 1 |
| SizeInterior | 700 - 1100 Sqft |
| Type | House |
| UtilityWater | Municipal Water |
Parking
| No Garage |
Land
| AccessType | Public Road, Year-round Access |
| Acreage | No |
| LandAmenities | Hospital, Marina, Public Transit, Schools |
| LandscapeFeatures | Landscaped |
| Sewer | Sanitary Sewer |
| SizeDepth | 128 Ft |
| SizeFrontage | 50 Ft |
| SizeIrregular | 50 X 128 Ft |
| SizeTotalText | 50 X 128 Ft|under 1/2 Acre |
| ZoningDescription | Rs2 |
Rooms
| Level | Type | Length | Width | Dimensions |
|---|---|---|---|---|
| Basement | Utility Room | 5.207 m | 3.353 m | 5.207 m x 3.353 m |
| Basement | Other | 1.88 m | 2.083 m | 1.88 m x 2.083 m |
| Basement | Mud Room | 2.388 m | 1.829 m | 2.388 m x 1.829 m |
| Basement | Recreational, Games Room | 5.334 m | 5.918 m | 5.334 m x 5.918 m |
| Basement | Bedroom 4 | 3.099 m | 4.064 m | 3.099 m x 4.064 m |
| Basement | Laundry Room | 3.556 m | 3.226 m | 3.556 m x 3.226 m |
| Main Level | Foyer | 1.219 m | 0.914 m | 1.219 m x 0.914 m |
| Main Level | Other | 1.956 m | 1.524 m | 1.956 m x 1.524 m |
| Main Level | Kitchen | 5.486 m | 3.658 m | 5.486 m x 3.658 m |
| Main Level | Living Room | 4.013 m | 3.962 m | 4.013 m x 3.962 m |
| Main Level | Primary Bedroom | 3.658 m | 3.505 m | 3.658 m x 3.505 m |
| Main Level | Bedroom 2 | 3.505 m | 3.048 m | 3.505 m x 3.048 m |
| Main Level | Bedroom 3 | 3.658 m | 2.134 m | 3.658 m x 2.134 m |
Utilities
| Cable | Available |
| Wireless | Available |
| Natural Gas Available | Available |
| Telephone | Nearby |
| Sewer | Installed |
https://www.realtor.ca/real-estate/28097279/94-eighth-street-midland-midland
Interested?
Contact us for more information
Therese Schell
Broker of Record
9225 County Rd 93, Unit 5a Huronia Mall
Midland, Ontario L4R 4K4

