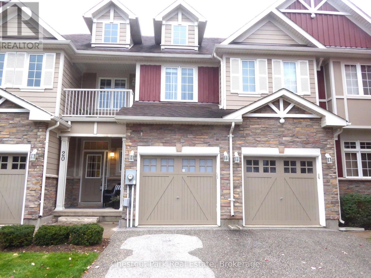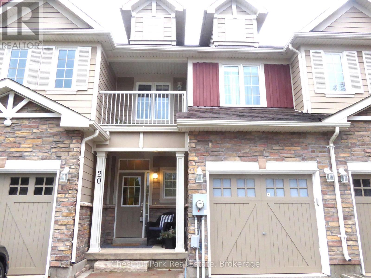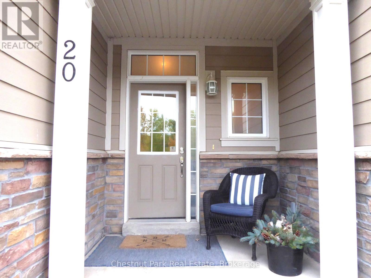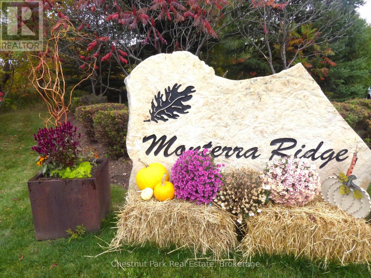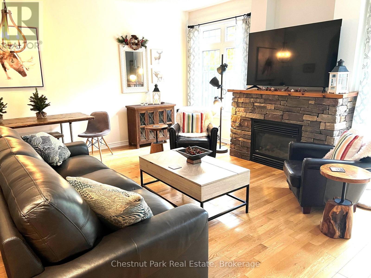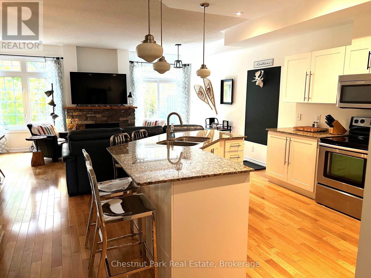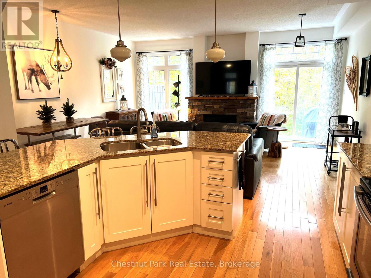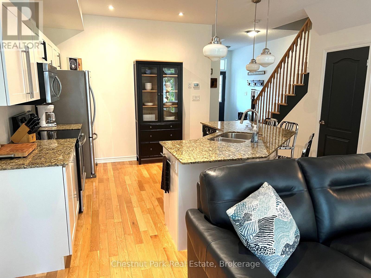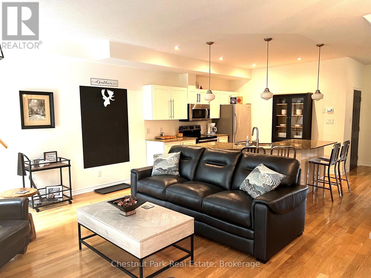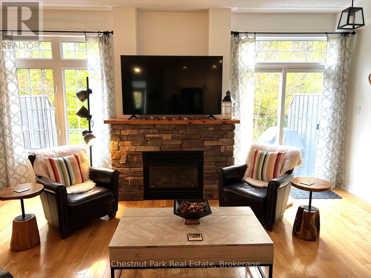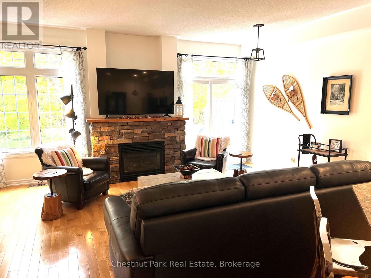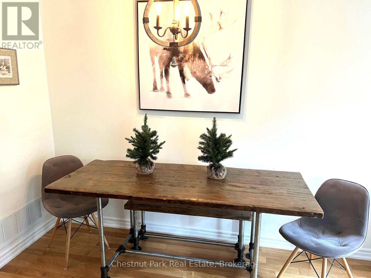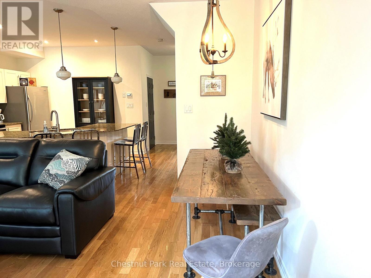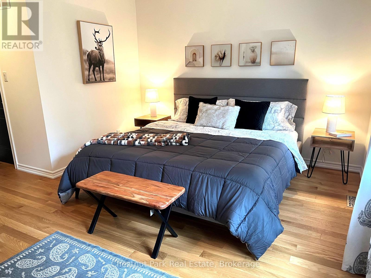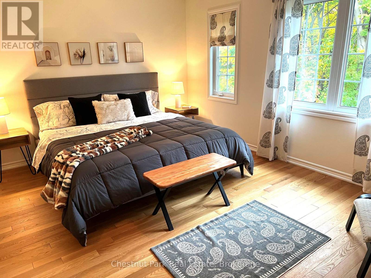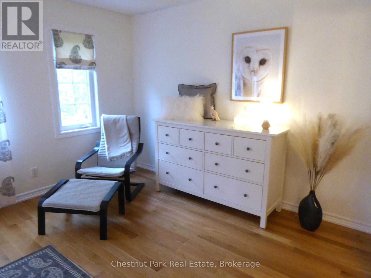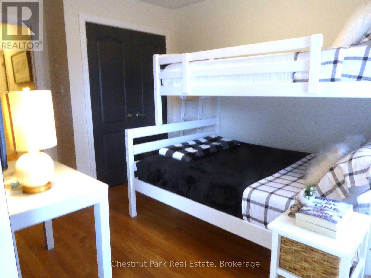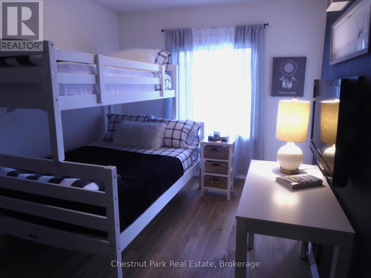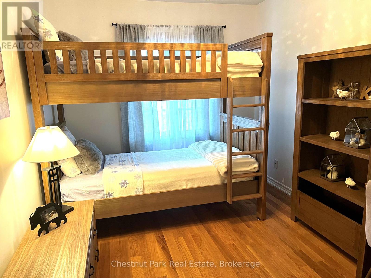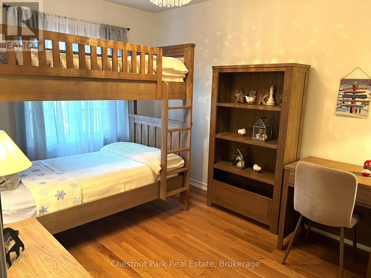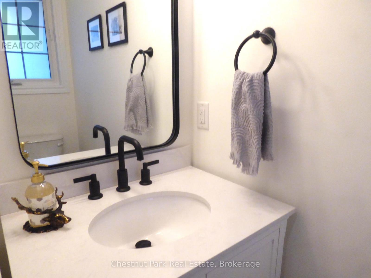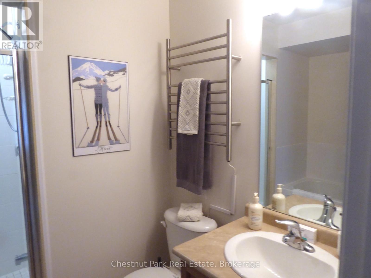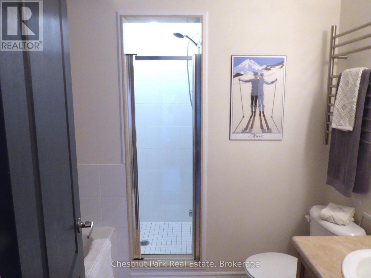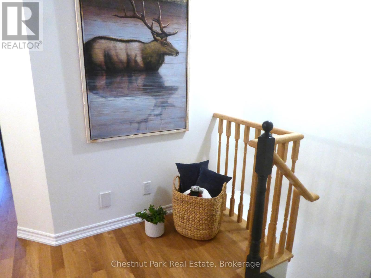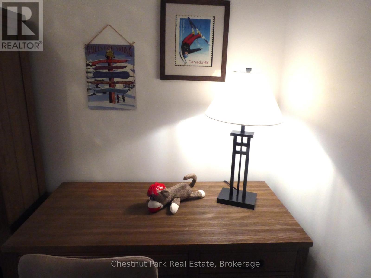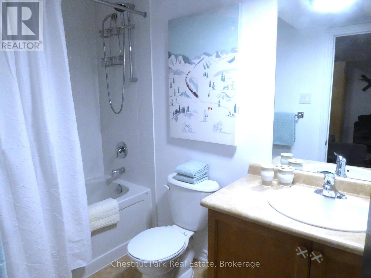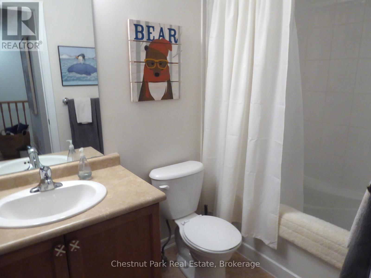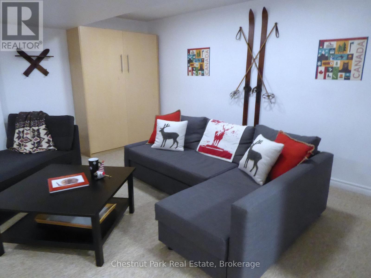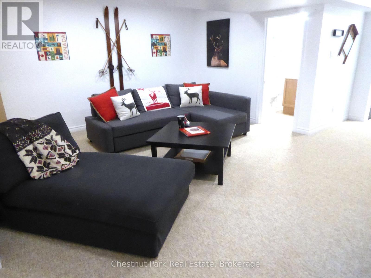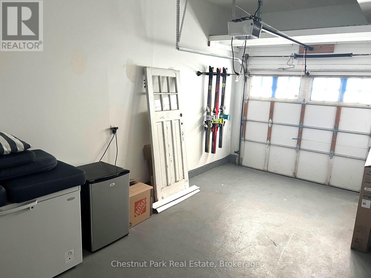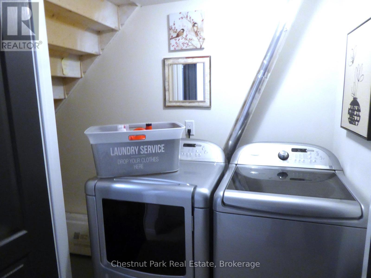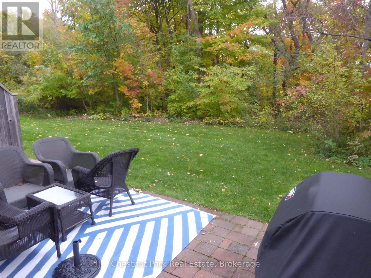20 - 689616 Monterra Road Blue Mountains, Ontario L9Y 0W3
$2,500 Monthly
LOCATION!! LOCATION!! LOCATION!! It doesn't get much better than this immaculate & tastefully furnished residence which has been thoughtfully decorated throughout to provide you with a real sense of chalet living yet every comfort Home from Home. Nestled among a small development of only 27 properties and minutes from Blue Mountain and the Village where you can walk or take the on-demand shuttle bus to enjoy fine dining at the restaurants, an array of shops and many organized events throughout the Spring, Summer and Fall Season. Offering over 2,300 sq ft of space for the whole Family to spread out, relax and enjoy. 3 Beds, 3.5 Baths and inside entry from the attached garage. Newer hardwood floor on the 2nd floor. Golf clubs, Blue Mountain Village and Collingwood are all only a few minutes away. Open concept Living and backing onto greenspace provides extra privacy. Pet considered/No Smokers. LBO to write Lease paperwork. (id:44887)
Property Details
| MLS® Number | X12057809 |
| Property Type | Single Family |
| Community Name | Blue Mountains |
| AmenitiesNearBy | Hospital, Ski Area |
| CommunityFeatures | Pet Restrictions |
| Features | Level Lot, Wooded Area, Backs On Greenbelt, Flat Site, Conservation/green Belt, Balcony, Dry, Level |
| ParkingSpaceTotal | 2 |
Building
| BathroomTotal | 4 |
| BedroomsAboveGround | 3 |
| BedroomsTotal | 3 |
| Age | 11 To 15 Years |
| Amenities | Visitor Parking, Fireplace(s) |
| Appliances | Garage Door Opener Remote(s), Central Vacuum, Water Heater, Water Meter |
| BasementDevelopment | Finished |
| BasementType | Full (finished) |
| CoolingType | Central Air Conditioning, Air Exchanger |
| ExteriorFinish | Vinyl Siding |
| FireProtection | Smoke Detectors |
| FireplacePresent | Yes |
| FoundationType | Concrete |
| HalfBathTotal | 1 |
| HeatingFuel | Natural Gas |
| HeatingType | Forced Air |
| StoriesTotal | 2 |
| SizeInterior | 1399.9886 - 1598.9864 Sqft |
| Type | Row / Townhouse |
Parking
| Attached Garage | |
| Garage |
Land
| Acreage | No |
| LandAmenities | Hospital, Ski Area |
| LandscapeFeatures | Landscaped |
Rooms
| Level | Type | Length | Width | Dimensions |
|---|---|---|---|---|
| Second Level | Primary Bedroom | 3.53 m | 5.56 m | 3.53 m x 5.56 m |
| Second Level | Bedroom | 3.96 m | 2.97 m | 3.96 m x 2.97 m |
| Second Level | Bedroom | 3.66 m | 2.69 m | 3.66 m x 2.69 m |
| Basement | Family Room | 4.44 m | 5.36 m | 4.44 m x 5.36 m |
| Basement | Laundry Room | 1.83 m | 1.02 m | 1.83 m x 1.02 m |
| Main Level | Kitchen | 3.58 m | 4.5 m | 3.58 m x 4.5 m |
| Main Level | Living Room | 4.27 m | 5.56 m | 4.27 m x 5.56 m |
https://www.realtor.ca/real-estate/28110814/20-689616-monterra-road-blue-mountains-blue-mountains
Interested?
Contact us for more information
Vanessa Burgess - Mason
Salesperson
393 First Street, Suite 100
Collingwood, Ontario L9Y 1B3

