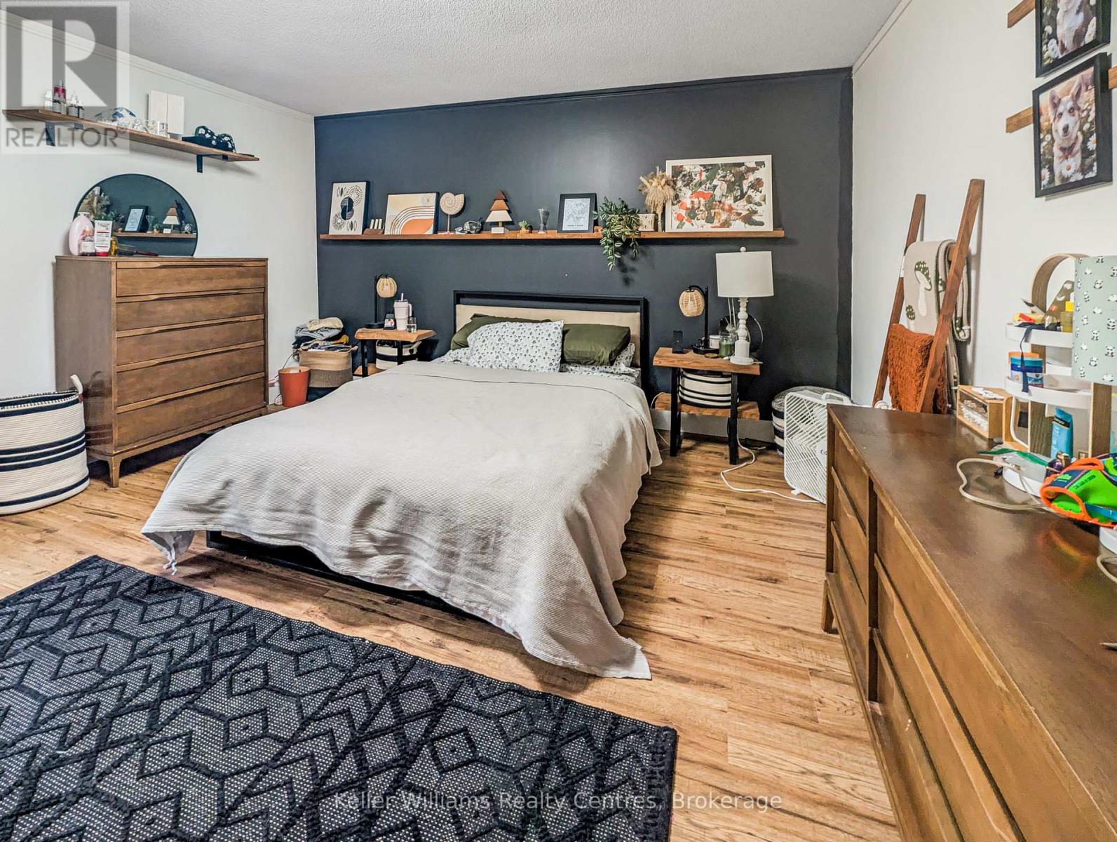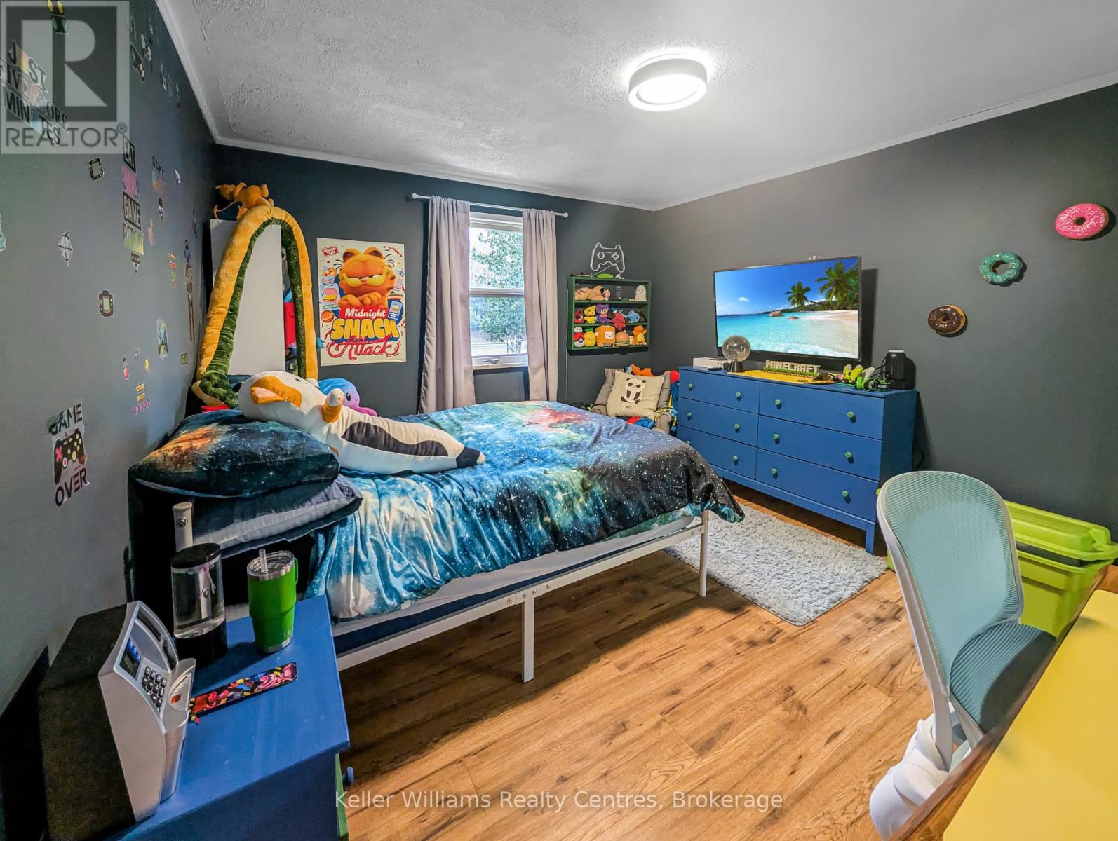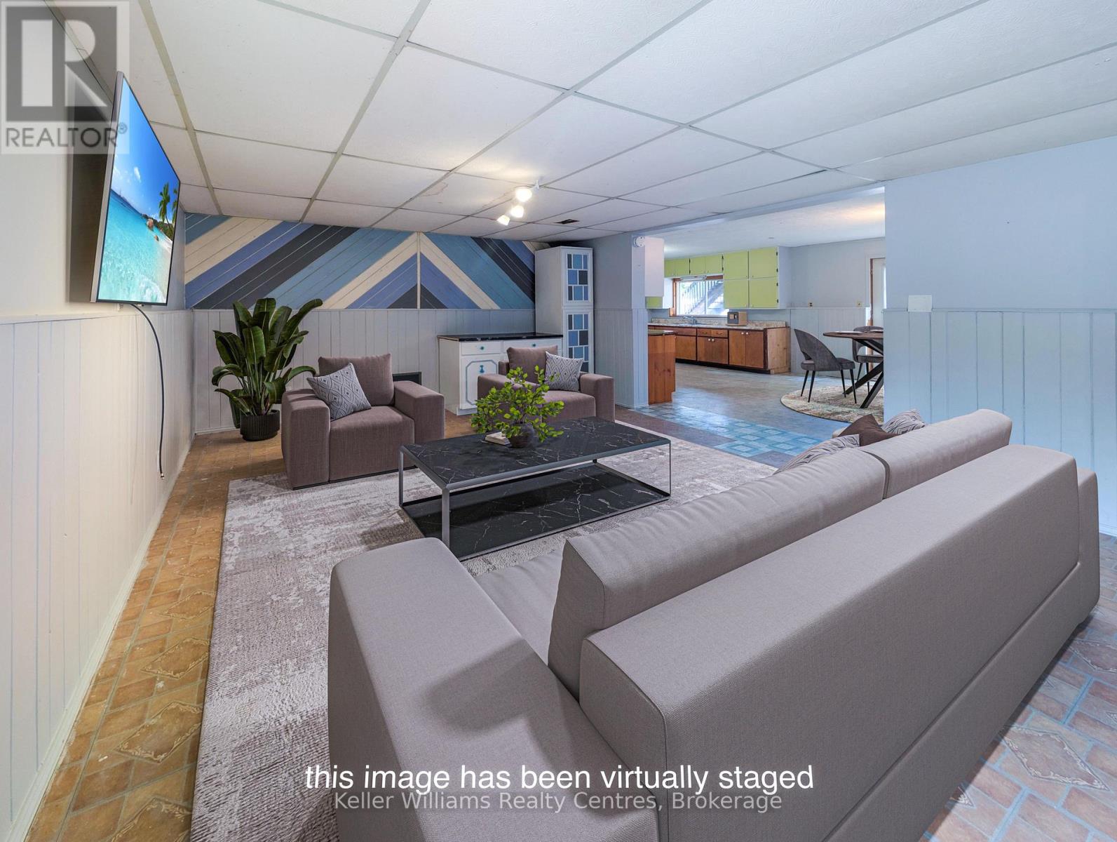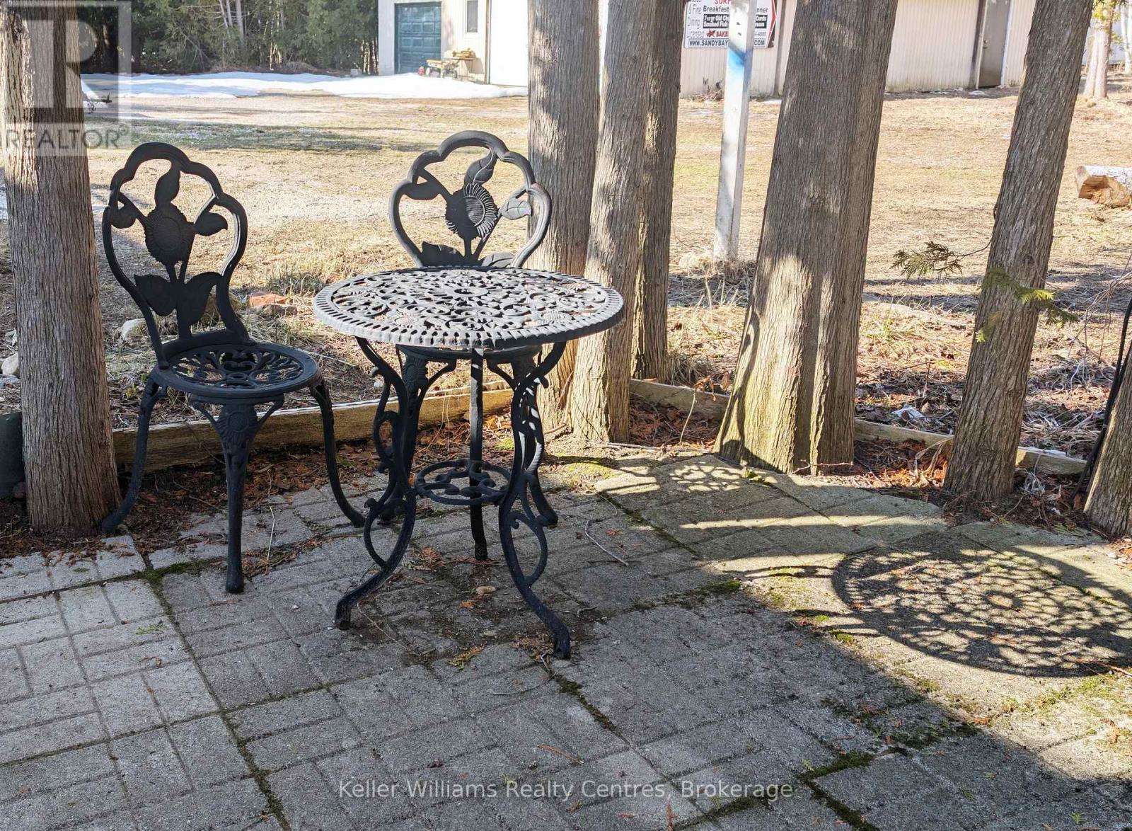172 Bryant Street South Bruce Peninsula, Ontario N0H 2T0
$795,000
Nestled in the serene landscape of Oliphant, this exquisite home, set on a generous 3-acre property with a picturesque pond perfect for winter ice skating, offers a unique blend of rustic charm and modern sophistication. Live in and rent part of the home for extra income. Recently renovated, the upper level of this home exudes a welcoming ambiance, with attention to detail and quality finishes evident throughout. The open-plan living and dining areas, bathed in natural light, provide a perfect setting for relaxation and entertaining. The modern kitchen, boasting stainless steel appliances and a large island, is a chef's delight and the heart of family gatherings. Each bedroom offers a cozy retreat, promising comfort and tranquility. The lower level presents immense potential for transformation into a self-contained in-law suites or a lucrative rental units, adding versatility and value to this already impressive property. This flexibility makes it an excellent investment for the future. The sprawling grounds of this property are a nature lover's paradise. The private pond, a centerpiece of the landscape, transforms into a winter wonderland, ideal for ice skating and creating unforgettable family moments. The vast open spaces are perfect for gardening, outdoor sports, or simply enjoying the beauty of nature. Large shop, sheds and a cabin create lots of potential and storage spaces. Located just a 10-minute bike ride from the stunning shores of Lake Huron, this home is perfect for those seeking a tranquil lifestyle close to nature, yet within easy reach of local amenities. The proximity to Lake Huron enhances the allure of this property, offering breathtaking sunsets, sandy beaches, and a plethora of recreational activities like fishing, boating, and swimming. (id:44887)
Property Details
| MLS® Number | X12058144 |
| Property Type | Single Family |
| Community Name | South Bruce Peninsula |
| AmenitiesNearBy | Beach, Park, Place Of Worship |
| Features | Flat Site, In-law Suite |
| ParkingSpaceTotal | 21 |
| Structure | Deck |
Building
| BathroomTotal | 3 |
| BedroomsAboveGround | 7 |
| BedroomsTotal | 7 |
| Age | 31 To 50 Years |
| Amenities | Separate Heating Controls |
| Appliances | Range, Water Heater, Dryer, Stove, Washer, Refrigerator |
| ArchitecturalStyle | Raised Bungalow |
| BasementFeatures | Separate Entrance, Walk Out |
| BasementType | N/a |
| ConstructionStyleAttachment | Detached |
| ExteriorFinish | Vinyl Siding, Wood |
| FireplacePresent | Yes |
| FireplaceTotal | 1 |
| FoundationType | Block |
| HeatingFuel | Propane |
| HeatingType | Forced Air |
| StoriesTotal | 1 |
| Type | House |
| UtilityWater | Drilled Well |
Parking
| Detached Garage | |
| Garage |
Land
| Acreage | Yes |
| LandAmenities | Beach, Park, Place Of Worship |
| Sewer | Septic System |
| SizeDepth | 686 Ft |
| SizeFrontage | 195 Ft ,5 In |
| SizeIrregular | 195.45 X 686 Ft |
| SizeTotalText | 195.45 X 686 Ft|2 - 4.99 Acres |
| SurfaceWater | Lake/pond |
| ZoningDescription | Ru1 |
Rooms
| Level | Type | Length | Width | Dimensions |
|---|---|---|---|---|
| Second Level | Bathroom | 3.02 m | 2.41 m | 3.02 m x 2.41 m |
| Second Level | Bedroom | 3.05 m | 5.39 m | 3.05 m x 5.39 m |
| Second Level | Bedroom | 3.91 m | 3.47 m | 3.91 m x 3.47 m |
| Second Level | Bedroom | 3.84 m | 5.82 m | 3.84 m x 5.82 m |
| Second Level | Dining Room | 3.84 m | 5.82 m | 3.84 m x 5.82 m |
| Second Level | Dining Room | 5.13 m | 4.24 m | 5.13 m x 4.24 m |
| Second Level | Kitchen | 3.12 m | 5.23 m | 3.12 m x 5.23 m |
| Second Level | Living Room | 5.08 m | 6.52 m | 5.08 m x 6.52 m |
| Second Level | Bedroom | 4.24 m | 6.25 m | 4.24 m x 6.25 m |
| Third Level | Kitchen | 3.94 m | 3.88 m | 3.94 m x 3.88 m |
| Main Level | Bathroom | 1.98 m | 3.47 m | 1.98 m x 3.47 m |
| Main Level | Recreational, Games Room | 5.23 m | 4.29 m | 5.23 m x 4.29 m |
| Main Level | Bathroom | 1.68 m | 2.56 m | 1.68 m x 2.56 m |
| Main Level | Bedroom | 3.81 m | 3.53 m | 3.81 m x 3.53 m |
| Main Level | Bedroom | 2.95 m | 2.54 m | 2.95 m x 2.54 m |
| Main Level | Bedroom | 3.94 m | 4.11 m | 3.94 m x 4.11 m |
| Main Level | Family Room | 3.81 m | 5.59 m | 3.81 m x 5.59 m |
| Main Level | Kitchen | 2.77 m | 6.86 m | 2.77 m x 6.86 m |
| Main Level | Laundry Room | 3.88 m | 2.39 m | 3.88 m x 2.39 m |
| Main Level | Living Room | 4.04 m | 3.68 m | 4.04 m x 3.68 m |
Utilities
| Wireless | Available |
Interested?
Contact us for more information
Adam Lesperance
Broker
201 9th St W
Owen Sound, Ontario N4K 3N7























































