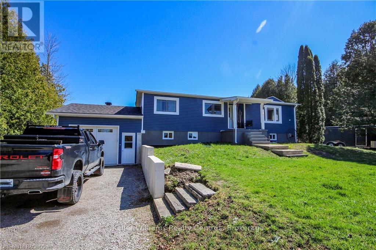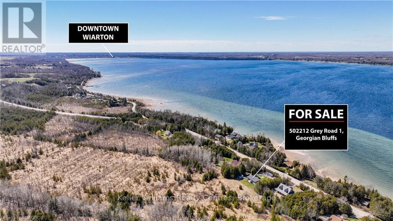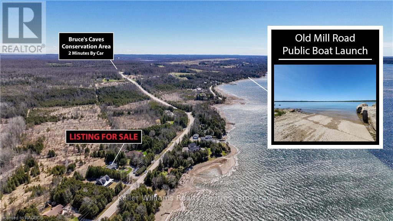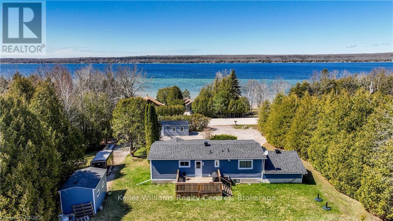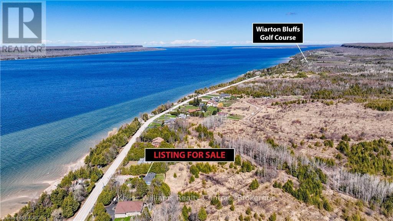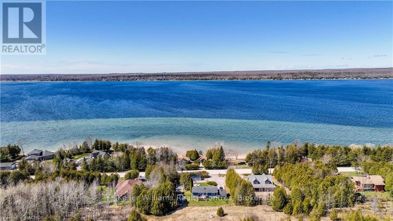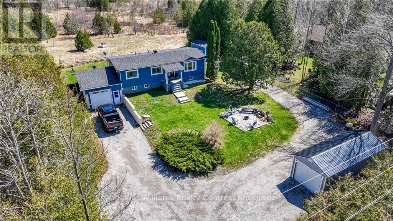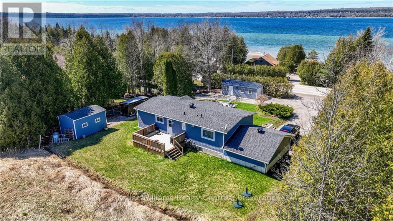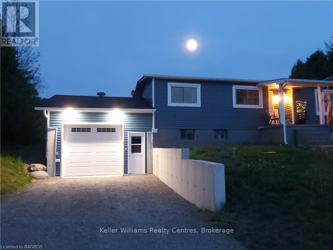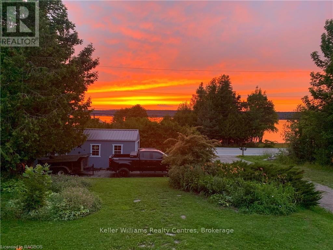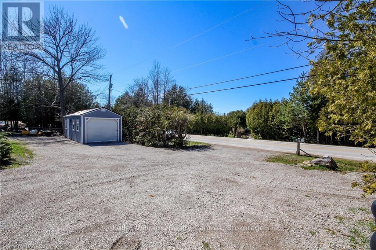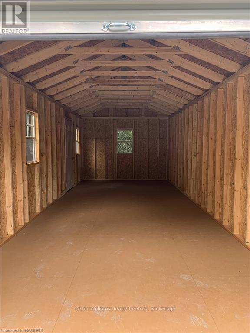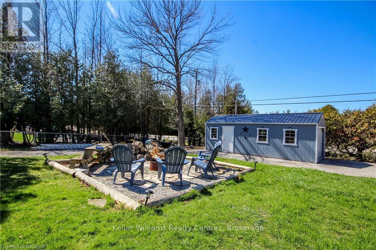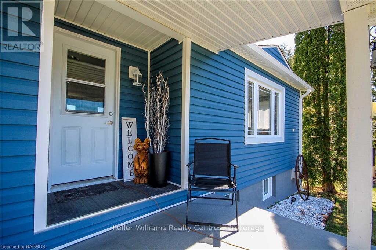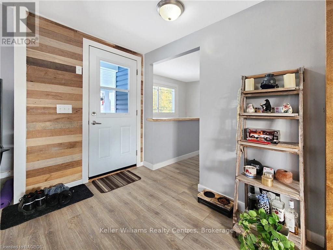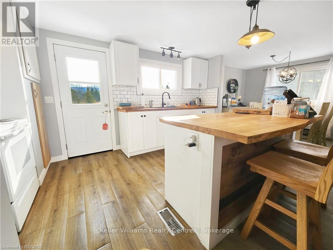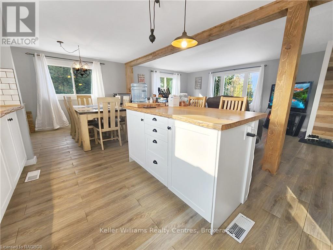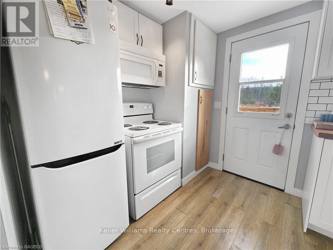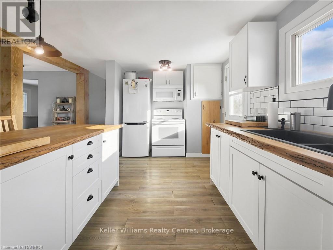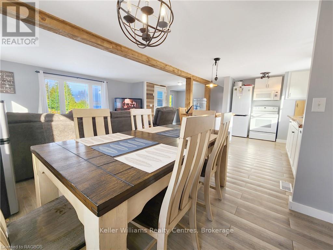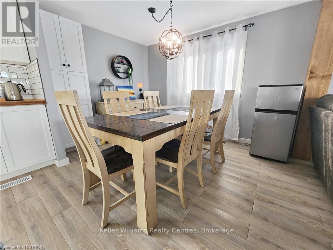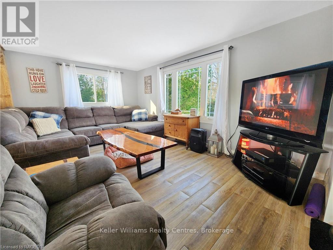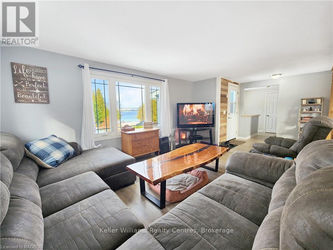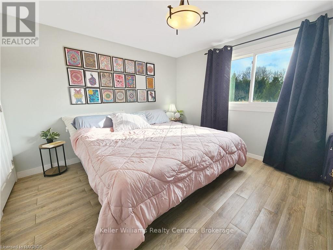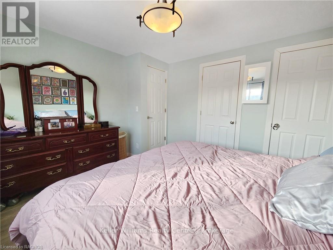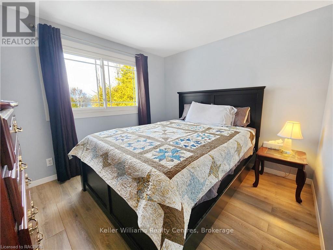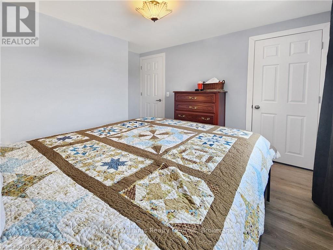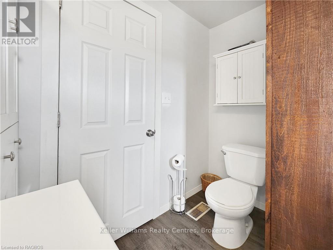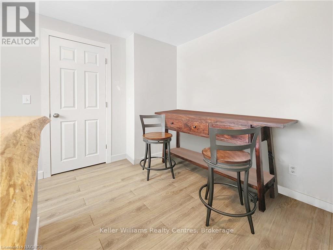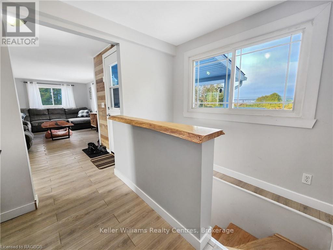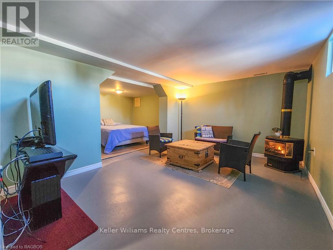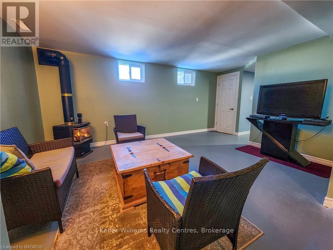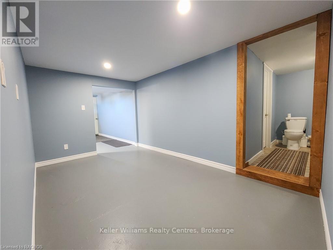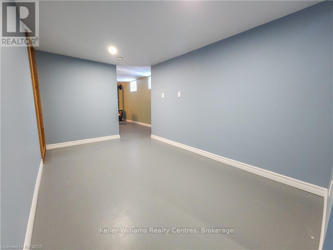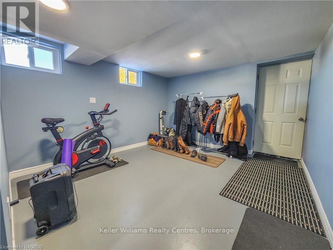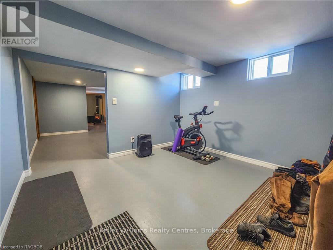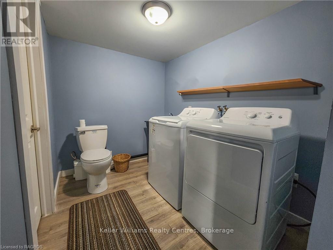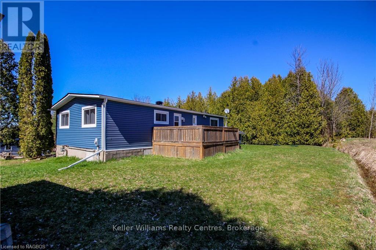502212 Grey Road 1 Georgian Bluffs, Ontario N0H 2T0
$595,000
Located in Georgian Bluffs, close to Wiarton Ontario, this recently renovated, over 1800 sq feet finished living space, water view property has enchanting sunrise and sunset views, making it a prime choice for those seeking beauty and potential investment opportunities. Its proximity to a nearby boat launch caters to those passionate about water activities. Key upgrades include a recently redone windows and doors a re-shingled roof all re-sheeted with ice water shield under entire roof, furnace and A/C, and an addition of a garage built in 2023 with a silent door opener. The house has been re-insulated and renovated in the past 5 years. The Garage is wired for an EV charger, reflecting a commitment to sustainable living. The basement has been rewired, insulated and drywalled with the electrical system updated with a newer basement panel, ensuring efficient and safe power management. Adding to the property's appeal is 2 versatile sheds, offering potential for conversion into a guest house, studio, or additional storage, enhancing the home's functionality. The finished basement provides additional space, adaptable for various uses such as a family room, home office, or entertainment area. The basement windows have been installed. The home's location near the town of Wiarton, known for its community spirit and picturesque setting, offers a perfect blend of rural tranquility and necessary amenities. This combination makes it an attractive spot for both permanent residents and investors. Wiarton is just an 8-minute drive away to all your local amenities, and the beautiful Sauble Beach is a mere 25 minutes from here. This property in Georgian Bluffs represents more than just a residence; it's a lifestyle choice, merging thoughtful renovations with the serene beauty of nature, ideal for those seeking peaceful, contemporary living. (id:44887)
Property Details
| MLS® Number | X12057316 |
| Property Type | Single Family |
| Community Name | Georgian Bluffs |
| AmenitiesNearBy | Hospital |
| Features | Sloping, Flat Site, Sump Pump |
| ParkingSpaceTotal | 13 |
| Structure | Deck |
| ViewType | View Of Water |
Building
| BathroomTotal | 2 |
| BedroomsAboveGround | 2 |
| BedroomsBelowGround | 1 |
| BedroomsTotal | 3 |
| Amenities | Separate Heating Controls |
| Appliances | Dryer, Furniture, Stove, Washer, Refrigerator |
| ArchitecturalStyle | Bungalow |
| BasementDevelopment | Partially Finished |
| BasementFeatures | Separate Entrance |
| BasementType | N/a (partially Finished) |
| ConstructionStatus | Insulation Upgraded |
| ConstructionStyleAttachment | Detached |
| CoolingType | Central Air Conditioning |
| ExteriorFinish | Vinyl Siding |
| FireplacePresent | Yes |
| FireplaceTotal | 1 |
| FoundationType | Block, Concrete |
| HalfBathTotal | 1 |
| HeatingFuel | Natural Gas |
| HeatingType | Forced Air |
| StoriesTotal | 1 |
| SizeInterior | 699.9943 - 1099.9909 Sqft |
| Type | House |
| UtilityWater | Cistern |
Parking
| Attached Garage | |
| Garage |
Land
| Acreage | No |
| LandAmenities | Hospital |
| Sewer | Septic System |
| SizeDepth | 150 Ft |
| SizeFrontage | 111 Ft |
| SizeIrregular | 111 X 150 Ft |
| SizeTotalText | 111 X 150 Ft|under 1/2 Acre |
| ZoningDescription | Sr/ru |
Rooms
| Level | Type | Length | Width | Dimensions |
|---|---|---|---|---|
| Basement | Bathroom | 2.84 m | 1.93 m | 2.84 m x 1.93 m |
| Basement | Other | 3.47 m | 3.74 m | 3.47 m x 3.74 m |
| Basement | Recreational, Games Room | 6.5 m | 5.24 m | 6.5 m x 5.24 m |
| Basement | Other | 2.64 m | 6.89 m | 2.64 m x 6.89 m |
| Main Level | Bathroom | 2.44 m | 2.24 m | 2.44 m x 2.24 m |
| Main Level | Bedroom | 3.4 m | 3.1 m | 3.4 m x 3.1 m |
| Main Level | Dining Room | 3.38 m | 2.46 m | 3.38 m x 2.46 m |
| Main Level | Kitchen | 3.38 m | 4.69 m | 3.38 m x 4.69 m |
| Main Level | Living Room | 3.32 m | 3.47 m | 3.32 m x 3.47 m |
| Main Level | Bedroom | 3.4 m | 3.47 m | 3.4 m x 3.47 m |
https://www.realtor.ca/real-estate/28109475/502212-grey-road-1-georgian-bluffs-georgian-bluffs
Interested?
Contact us for more information
Adam Lesperance
Broker
201 9th St W
Owen Sound, Ontario N4K 3N7

