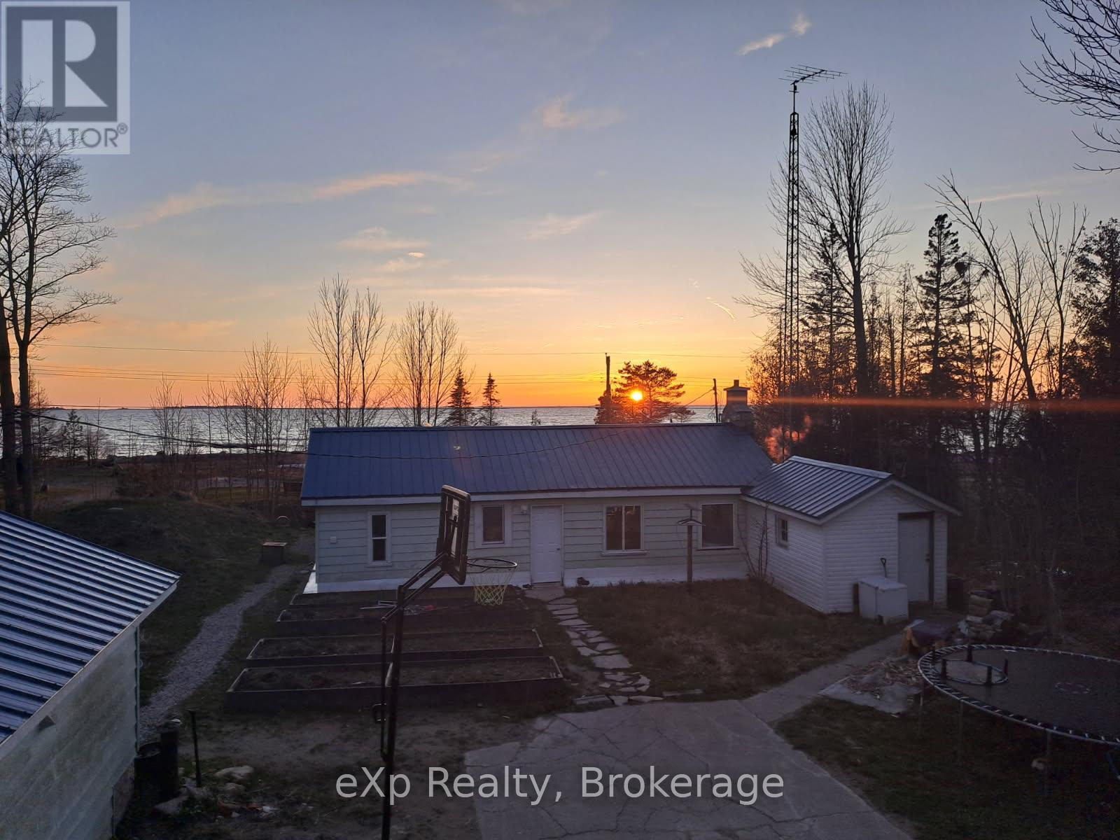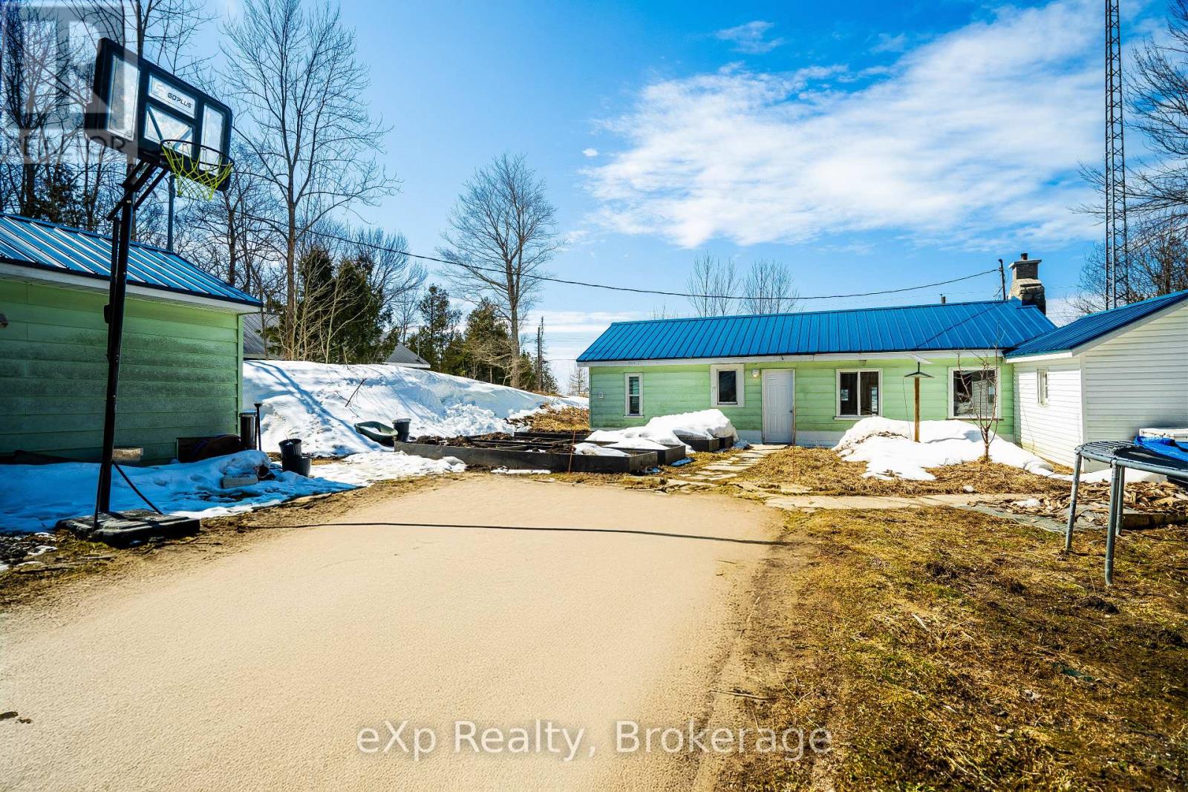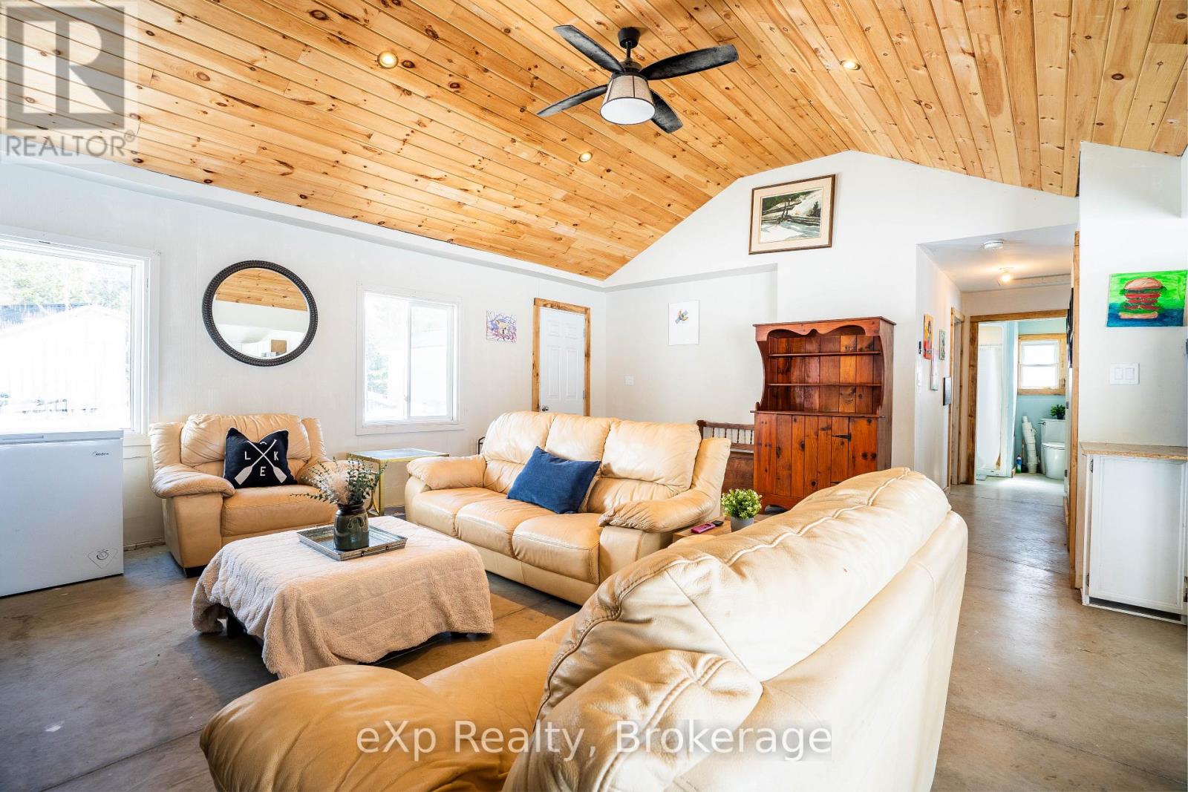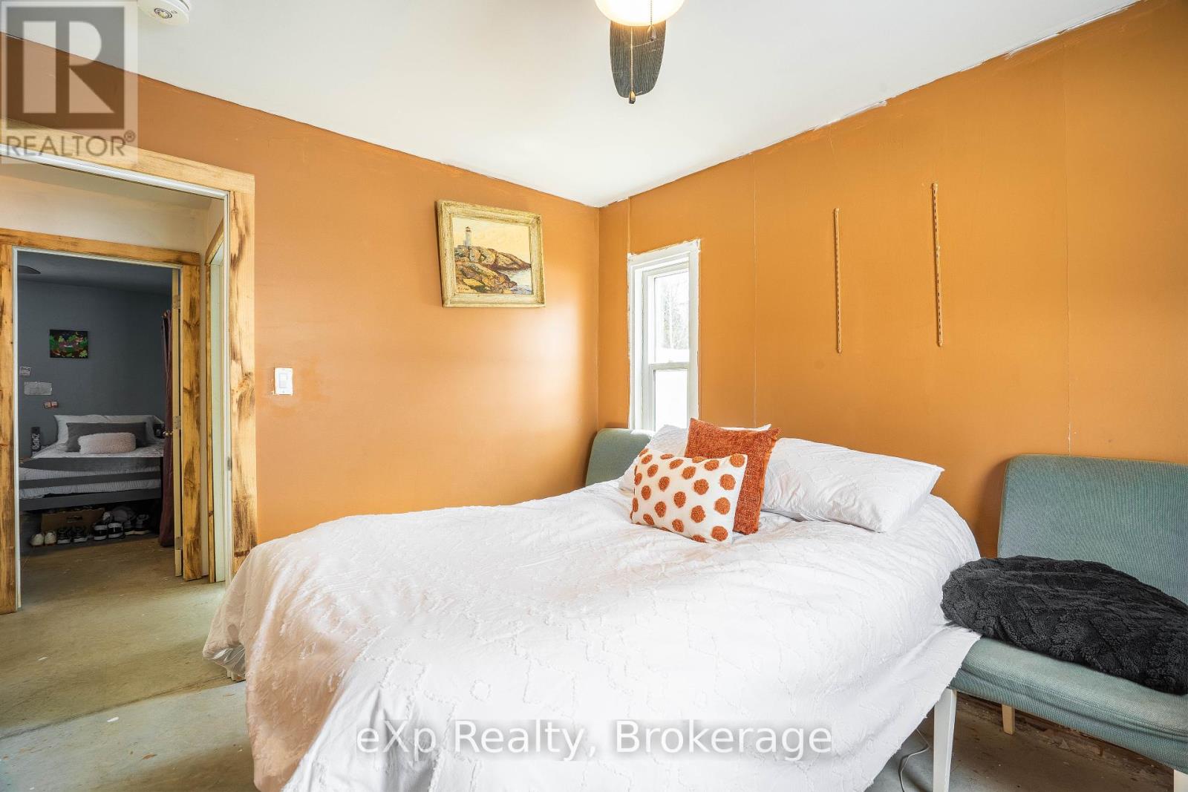31 Waterview Road South Bruce Peninsula, Ontario N0H 1X0
$699,000
Lakefront living in the highly sought-after Red Bay community! This 3-bed 1-bath home or cottage PLUS insulated bunkie with plumbing will not disappoint! With many recent upgrades including new slab-on-grade foundation with polished and heated concrete floors, on-demand hot water heater (owned), plumbing and electrical all completed in 2023. Septic 2022, Septic Pump 2023. Submersible well pump 2023. The inviting open-concept kitchen and living area, featuring vaulted ceilings and a cozy woodstove, is ideal for entertaining or simply relaxing with family and friends. Enjoy breathtaking, year-round, west-facing Lake Huron sunsets from your 0.5 ACRE waterfront lot. This is a rare opportunity to own a slice of paradise in Red Bay. Don't miss out! Call today to schedule your private viewing. (id:44887)
Property Details
| MLS® Number | X12057961 |
| Property Type | Single Family |
| Community Name | South Bruce Peninsula |
| AmenitiesNearBy | Park, Beach |
| Easement | Easement, None |
| Features | Irregular Lot Size, Carpet Free |
| ParkingSpaceTotal | 2 |
| ViewType | View Of Water, Unobstructed Water View |
| WaterFrontType | Waterfront |
Building
| BathroomTotal | 1 |
| BedroomsAboveGround | 3 |
| BedroomsTotal | 3 |
| Age | 51 To 99 Years |
| Amenities | Fireplace(s) |
| Appliances | Dryer, Stove, Water Heater, Washer, Refrigerator |
| ArchitecturalStyle | Bungalow |
| ConstructionStyleAttachment | Detached |
| ExteriorFinish | Aluminum Siding |
| FireplacePresent | Yes |
| FoundationType | Slab |
| HeatingFuel | Propane |
| HeatingType | Hot Water Radiator Heat |
| StoriesTotal | 1 |
| SizeInterior | 700 - 1100 Sqft |
| Type | House |
| UtilityWater | Drilled Well |
Parking
| No Garage |
Land
| AccessType | Private Road |
| Acreage | No |
| LandAmenities | Park, Beach |
| Sewer | Septic System |
| SizeDepth | 200 Ft |
| SizeFrontage | 100 Ft |
| SizeIrregular | 100 X 200 Ft |
| SizeTotalText | 100 X 200 Ft|under 1/2 Acre |
| ZoningDescription | R2 |
Rooms
| Level | Type | Length | Width | Dimensions |
|---|---|---|---|---|
| Main Level | Bedroom | 3.06 m | 3.54 m | 3.06 m x 3.54 m |
| Main Level | Bedroom 2 | 2.65 m | 3.29 m | 2.65 m x 3.29 m |
| Main Level | Primary Bedroom | 2.84 m | 4.08 m | 2.84 m x 4.08 m |
| Main Level | Bathroom | 4.99 m | 1.93 m | 4.99 m x 1.93 m |
| Main Level | Dining Room | 2.55 m | 3.72 m | 2.55 m x 3.72 m |
| Main Level | Kitchen | 2.21 m | 3.72 m | 2.21 m x 3.72 m |
| Main Level | Living Room | 6.7 m | 4.9 m | 6.7 m x 4.9 m |
Interested?
Contact us for more information
Julia Morgan
Salesperson
658 Berford St Unit #1
Wiarton, Ontario N0H 2T0
Laura Lisk
Salesperson
658 Berford St Unit #1
Wiarton, Ontario N0H 2T0









































