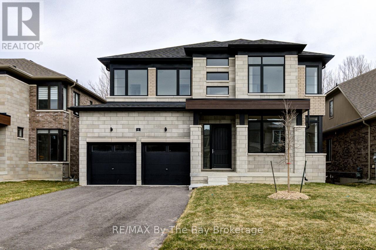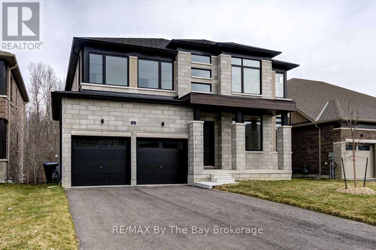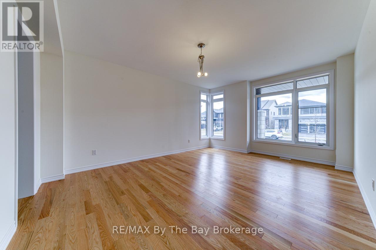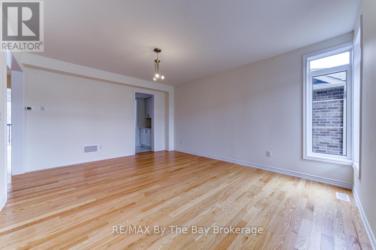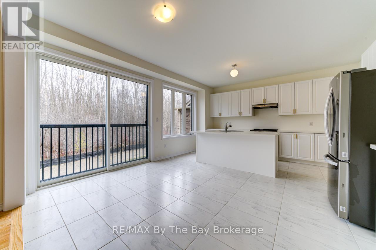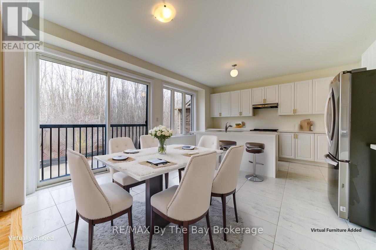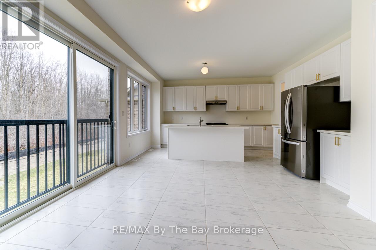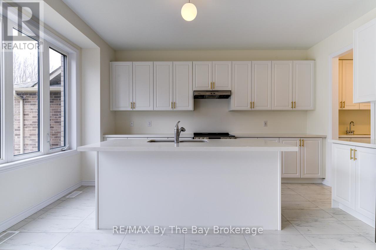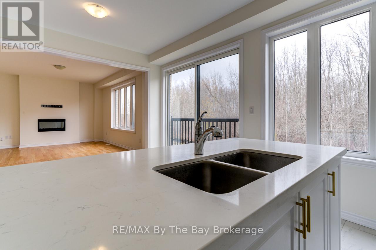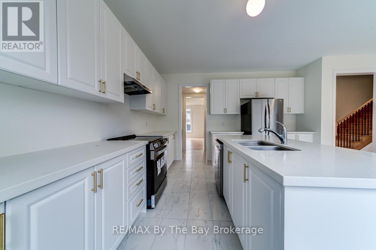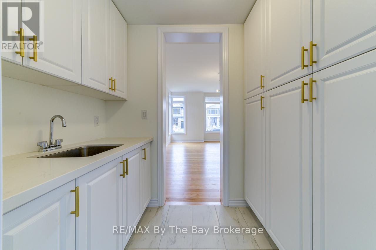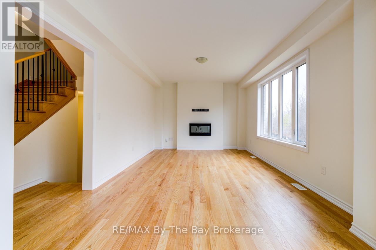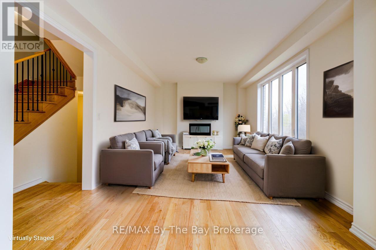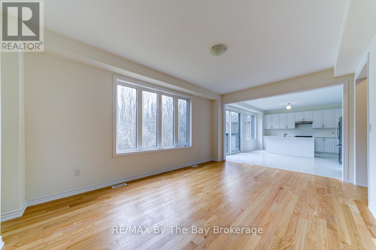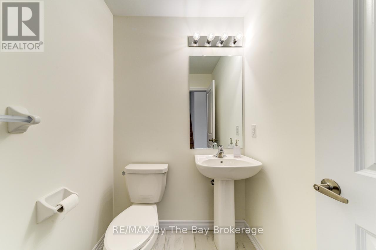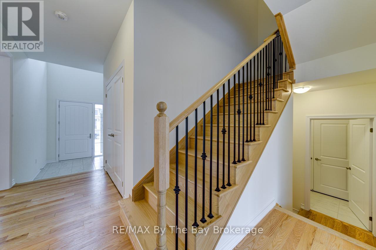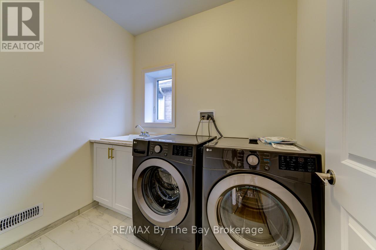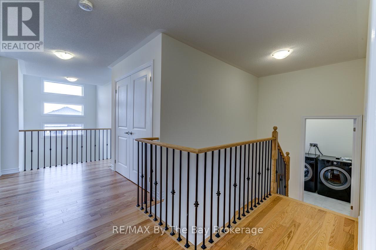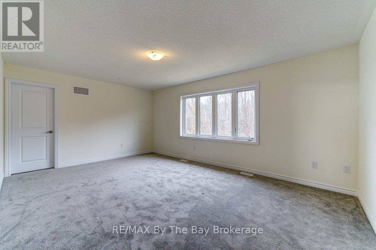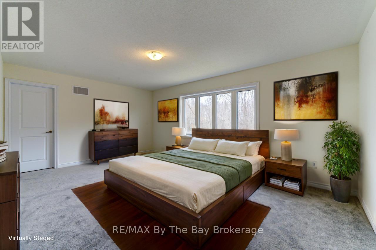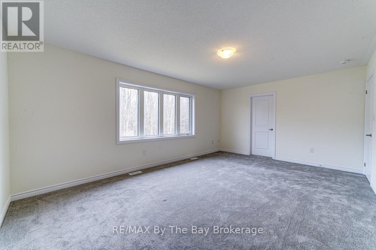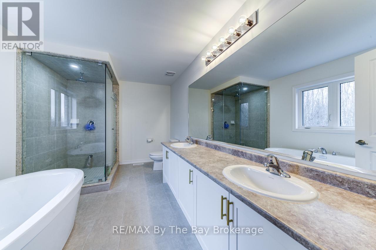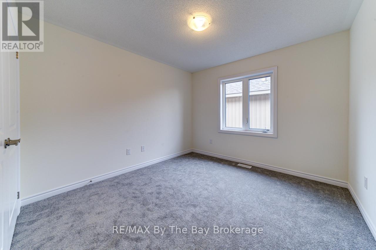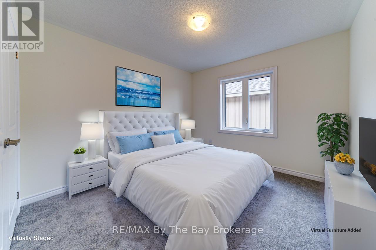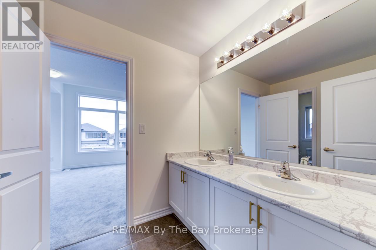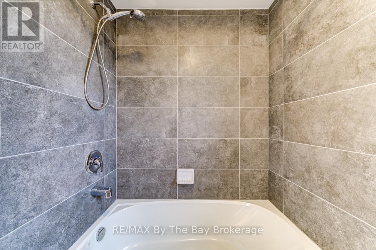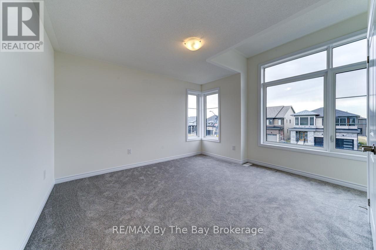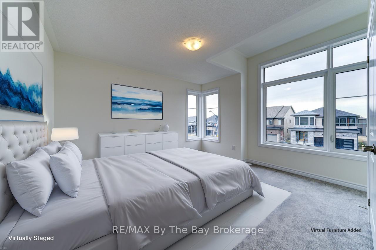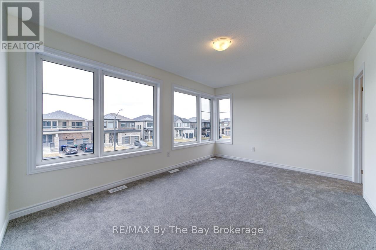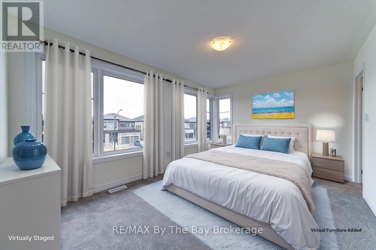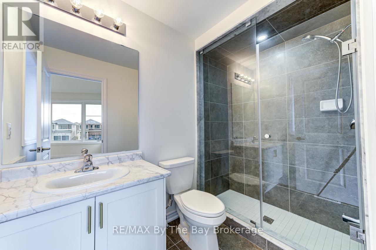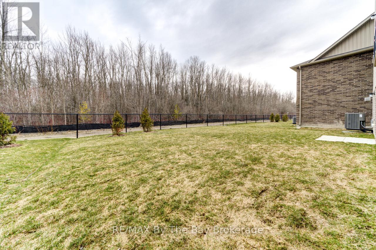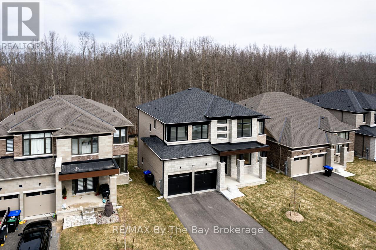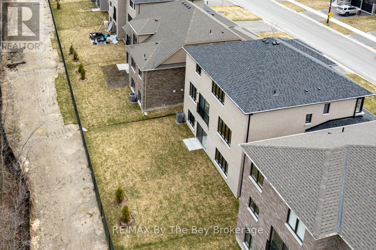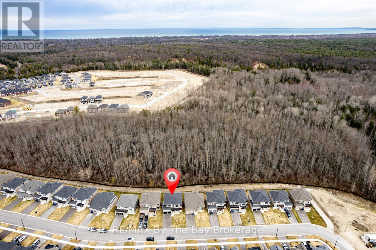41 Del Ray Crescent Wasaga Beach, Ontario L9Z 0N8
$2,799 Monthly
Welcome to this stunning detached two-storey home located in the highly sought-after Rivers Edge community in Wasaga Beach. Offering the perfect blend of modern comfort and natural beauty, this spacious residence features 4 bedrooms and 3.5 bathrooms, ideal for families or professionals seeking space, style, and convenience. Step inside to discover bright, open-concept living areas, highlighted by elegant quartz countertops in the kitchen perfect for entertaining or everyday family living. Enjoy the peaceful views as the property backs onto scenic trails and green space, providing a serene and private setting right in your backyard. Located just a 7-minute drive to beach area 5, and within walking distance to the new public elementary school. Short drive to shops, and other local amenities, this home offers the best of both nature and convenience. You do not want to miss this opportunity. PLEASE NOTE: The basement is not included in the rental, only the main and second floor. Deck off of kitchen sliding doors to be installed in the near future. (id:44887)
Property Details
| MLS® Number | S12070665 |
| Property Type | Single Family |
| Community Name | Wasaga Beach |
| Features | Sump Pump |
| ParkingSpaceTotal | 6 |
Building
| BathroomTotal | 4 |
| BedroomsAboveGround | 4 |
| BedroomsTotal | 4 |
| Age | 0 To 5 Years |
| Appliances | Garage Door Opener Remote(s), Water Heater - Tankless |
| BasementDevelopment | Unfinished |
| BasementType | N/a (unfinished) |
| ConstructionStyleAttachment | Detached |
| CoolingType | Central Air Conditioning |
| ExteriorFinish | Concrete Block, Brick |
| FireplacePresent | Yes |
| FoundationType | Poured Concrete |
| HalfBathTotal | 1 |
| HeatingFuel | Natural Gas |
| HeatingType | Forced Air |
| StoriesTotal | 2 |
| SizeInterior | 2500 - 3000 Sqft |
| Type | House |
| UtilityWater | Municipal Water |
Parking
| Attached Garage | |
| Garage |
Land
| Acreage | No |
| Sewer | Sanitary Sewer |
| SizeDepth | 105 Ft ,7 In |
| SizeFrontage | 50 Ft ,2 In |
| SizeIrregular | 50.2 X 105.6 Ft |
| SizeTotalText | 50.2 X 105.6 Ft |
Rooms
| Level | Type | Length | Width | Dimensions |
|---|---|---|---|---|
| Second Level | Primary Bedroom | 5.49 m | 3.81 m | 5.49 m x 3.81 m |
| Second Level | Bedroom 2 | 3.35 m | 3.2 m | 3.35 m x 3.2 m |
| Second Level | Bedroom 3 | 3.66 m | 3.66 m | 3.66 m x 3.66 m |
| Second Level | Bedroom 4 | 4.57 m | 3.2 m | 4.57 m x 3.2 m |
| Main Level | Dining Room | 4.27 m | 5.33 m | 4.27 m x 5.33 m |
| Main Level | Kitchen | 2.44 m | 4.57 m | 2.44 m x 4.57 m |
| Main Level | Eating Area | 3.28 m | 3.76 m | 3.28 m x 3.76 m |
| Main Level | Family Room | 5.41 m | 3.76 m | 5.41 m x 3.76 m |
https://www.realtor.ca/real-estate/28140091/41-del-ray-crescent-wasaga-beach-wasaga-beach
Interested?
Contact us for more information
Margaret Grainger
Salesperson
6-1263 Mosley Street
Wasaga Beach, Ontario L9Z 2Y7

