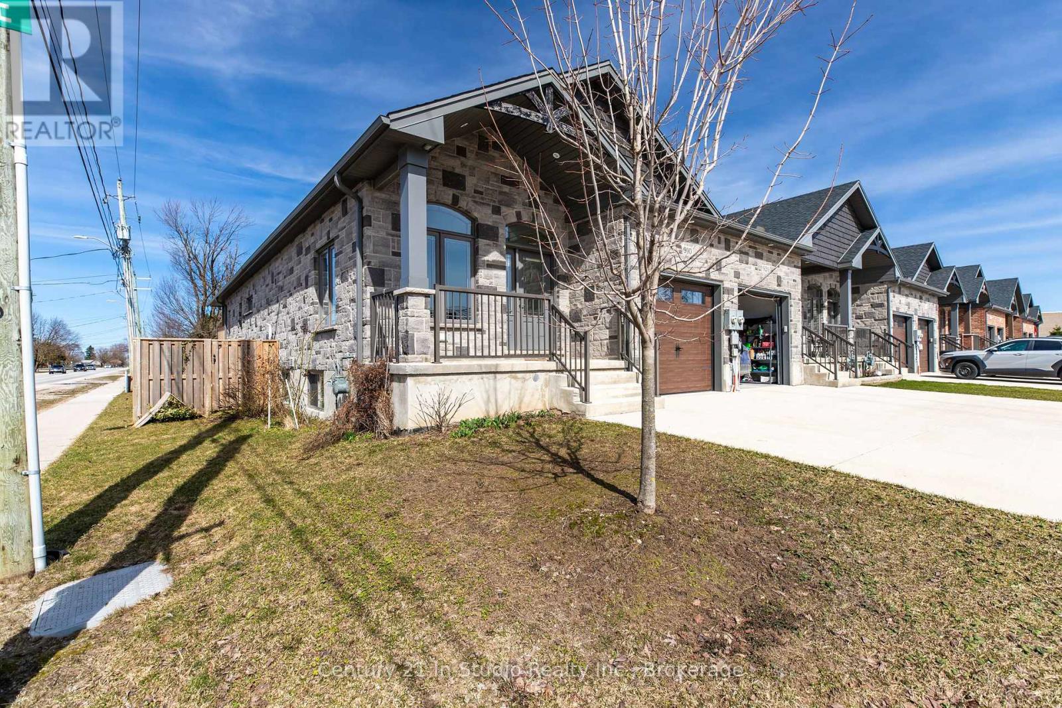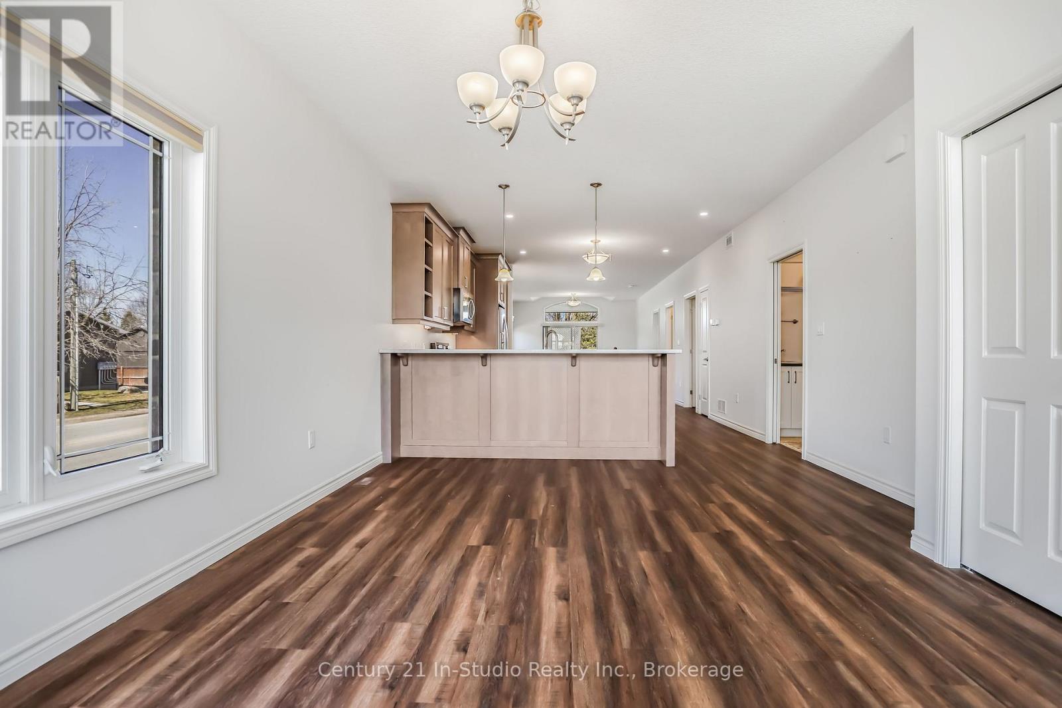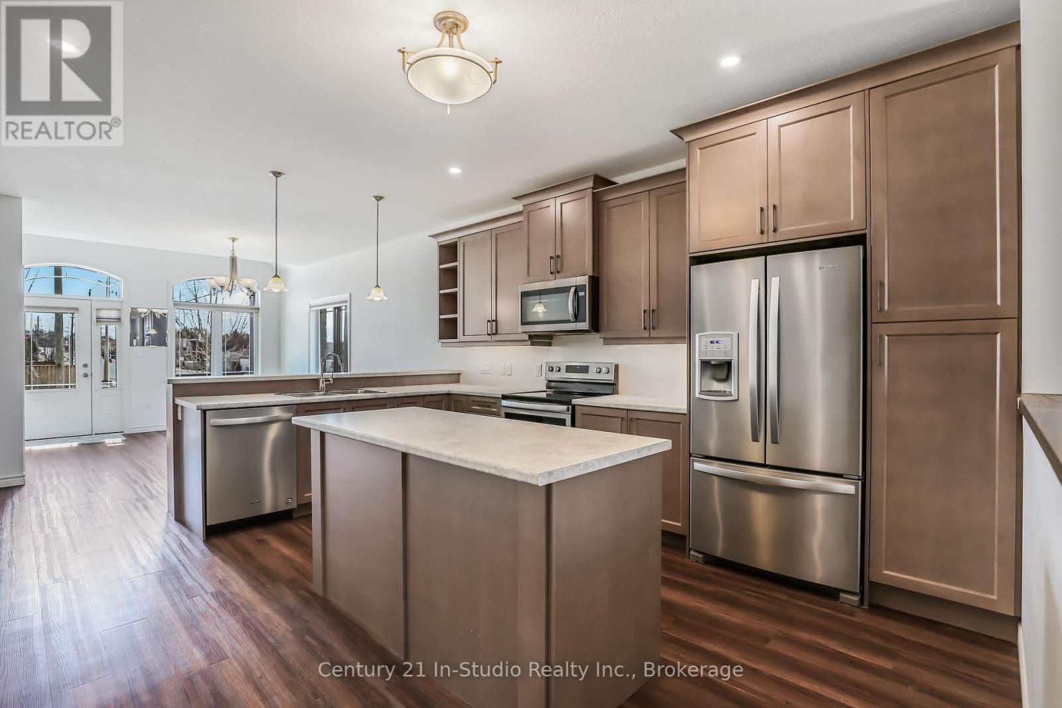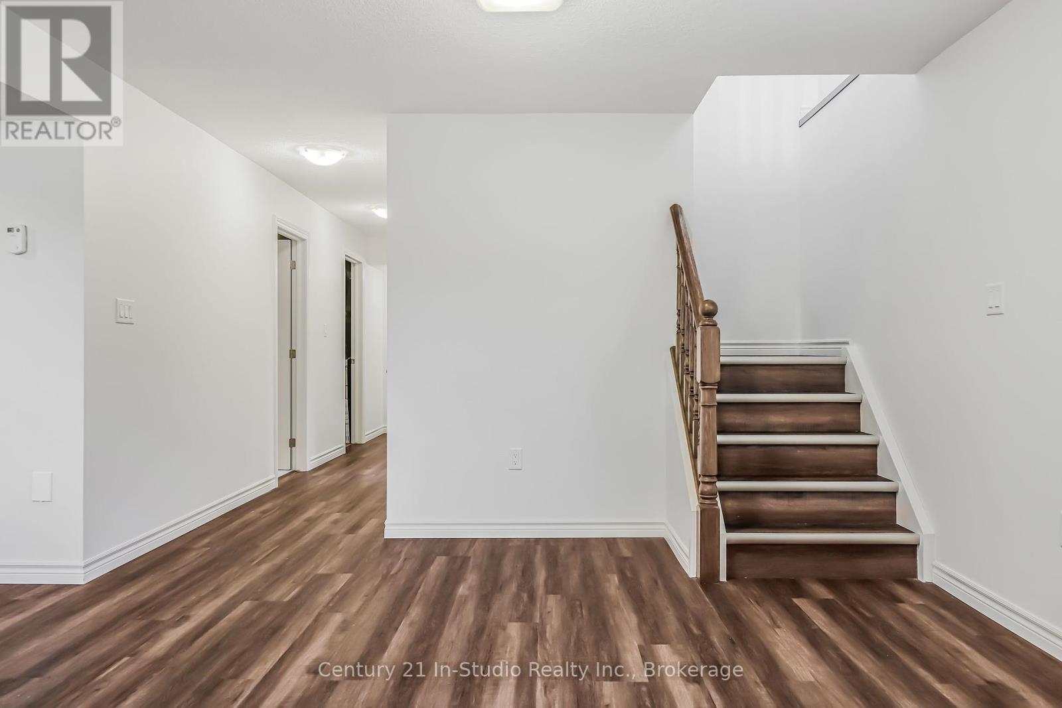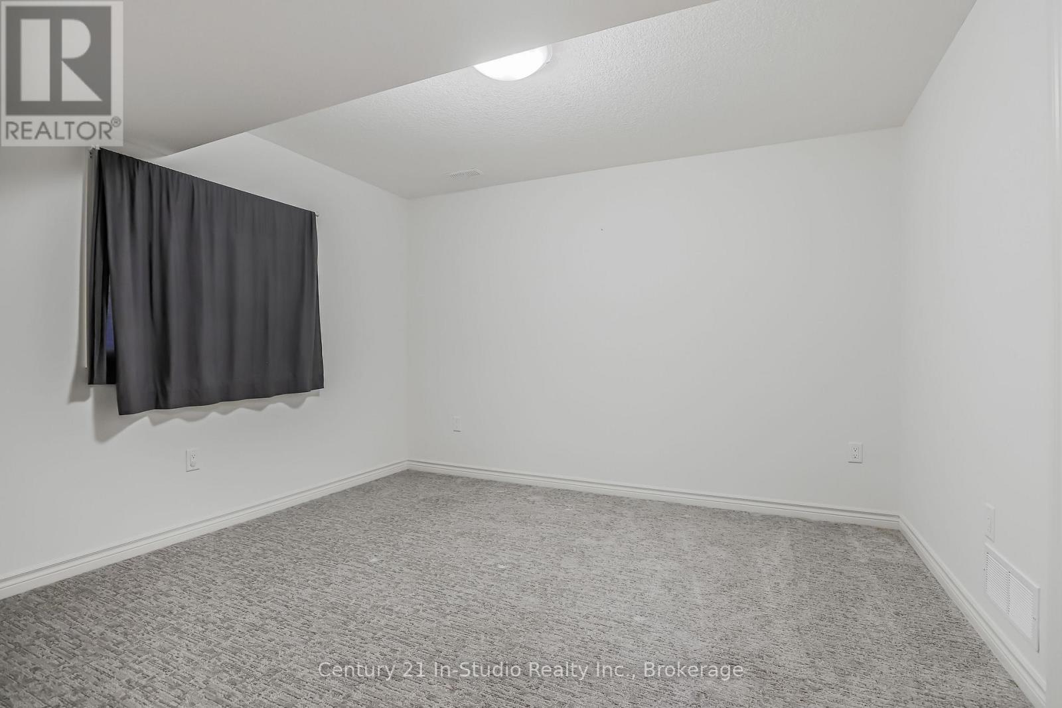910 17th Street E Owen Sound, Ontario N4K 0H1
$724,900
Welcome to effortless living in this stunning modern bungalow, nestled within a friendly and mature neighborhood! Enjoy true main floor convenience with an open-concept design perfect for today's lifestyle. Sunlight floods the spacious living areas through large south-facing windows, illuminating the dining area and a chef-inspired kitchen boasting abundant cabinetry, counter space, and a fabulous island. The main floor also features two comfortable bedrooms, two well-appointed bathrooms, and the practicality of a laundry room with direct garage access, plus a handy mudroom with a 2-piece bath. Step out from the living room onto the expansive covered deck your ideal spot for relaxing and entertaining. The fully fenced yard provides a secure haven for pets. Descend to the surprisingly spacious lower level, offering a large family room with a cozy second fireplace, two additional bedrooms, and a full 4-piece bathroom perfect for accommodating guests or a growing family with privacy. Situated in an incredibly convenient location within this established community, you'll appreciate the easy walk to grocery stores, restaurants, pharmacies, and schools. A short drive connects you to major retailers and the hospital. Don't miss the opportunity to experience the ease, comfort, and welcoming atmosphere this exceptional home offers schedule your showing today (id:44887)
Property Details
| MLS® Number | X12075078 |
| Property Type | Single Family |
| Community Name | Owen Sound |
| AmenitiesNearBy | Public Transit, Place Of Worship, Hospital, Schools |
| CommunityFeatures | Community Centre, School Bus |
| ParkingSpaceTotal | 5 |
| Structure | Porch, Deck |
Building
| BathroomTotal | 3 |
| BedroomsAboveGround | 5 |
| BedroomsTotal | 5 |
| Age | 0 To 5 Years |
| Amenities | Fireplace(s) |
| Appliances | Water Heater, Central Vacuum, Garage Door Opener Remote(s), Water Meter, Dishwasher, Dryer, Stove, Washer, Refrigerator |
| ArchitecturalStyle | Bungalow |
| BasementDevelopment | Finished |
| BasementType | N/a (finished) |
| ConstructionStyleAttachment | Attached |
| CoolingType | Central Air Conditioning, Air Exchanger |
| ExteriorFinish | Stone |
| FireplacePresent | Yes |
| FireplaceTotal | 2 |
| FoundationType | Poured Concrete |
| HalfBathTotal | 1 |
| HeatingFuel | Natural Gas |
| HeatingType | Forced Air |
| StoriesTotal | 1 |
| SizeInterior | 1100 - 1500 Sqft |
| Type | Row / Townhouse |
| UtilityWater | Municipal Water |
Parking
| Attached Garage | |
| Garage |
Land
| Acreage | No |
| LandAmenities | Public Transit, Place Of Worship, Hospital, Schools |
| Sewer | Sanitary Sewer |
| SizeDepth | 92 Ft ,7 In |
| SizeFrontage | 100 Ft ,8 In |
| SizeIrregular | 100.7 X 92.6 Ft |
| SizeTotalText | 100.7 X 92.6 Ft |
Rooms
| Level | Type | Length | Width | Dimensions |
|---|---|---|---|---|
| Lower Level | Bedroom | 3.65 m | 2.76 m | 3.65 m x 2.76 m |
| Lower Level | Bathroom | 2.45 m | 2.44 m | 2.45 m x 2.44 m |
| Lower Level | Utility Room | 3.36 m | 1.85 m | 3.36 m x 1.85 m |
| Lower Level | Family Room | 7.32 m | 4.58 m | 7.32 m x 4.58 m |
| Lower Level | Bedroom | 3.38 m | 3.36 m | 3.38 m x 3.36 m |
| Main Level | Dining Room | 5 m | 4.05 m | 5 m x 4.05 m |
| Main Level | Kitchen | 4.9 m | 3.97 m | 4.9 m x 3.97 m |
| Main Level | Laundry Room | 2.43 m | 2.13 m | 2.43 m x 2.13 m |
| Main Level | Bathroom | 2.13 m | 0.91 m | 2.13 m x 0.91 m |
| Main Level | Living Room | 5.51 m | 4.05 m | 5.51 m x 4.05 m |
| Main Level | Bedroom 2 | 2.74 m | 2.74 m | 2.74 m x 2.74 m |
| Main Level | Primary Bedroom | 3.65 m | 3.36 m | 3.65 m x 3.36 m |
| Main Level | Bathroom | 3.36 m | 1.53 m | 3.36 m x 1.53 m |
https://www.realtor.ca/real-estate/28150061/910-17th-street-e-owen-sound-owen-sound
Interested?
Contact us for more information
Mark Barbosa
Salesperson
927 2nd Ave E
Owen Sound, Ontario N4K 2H5
Tim Matthews
Broker
927 2nd Ave E
Owen Sound, Ontario N4K 2H5

