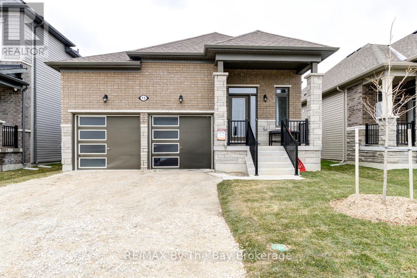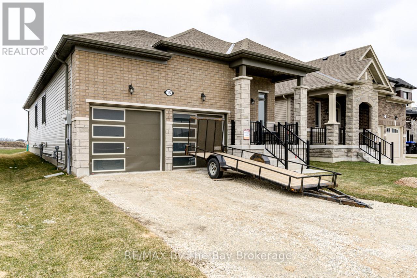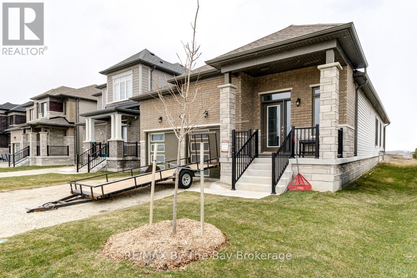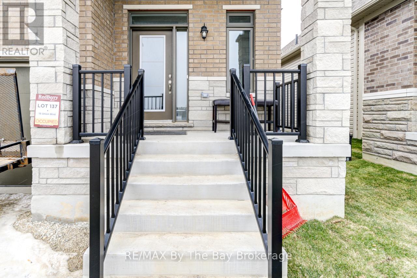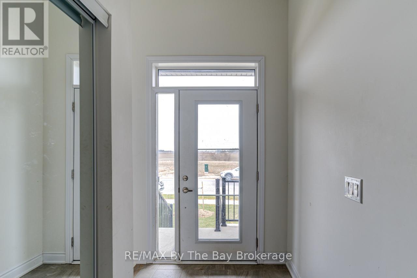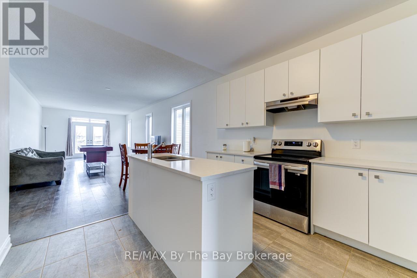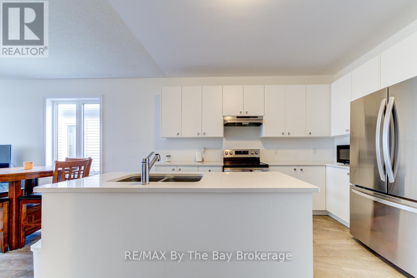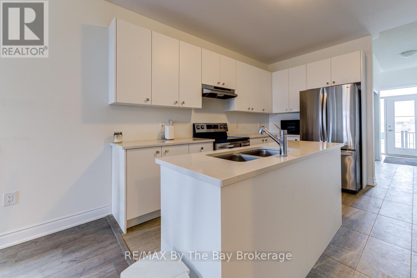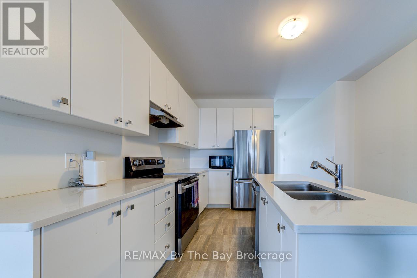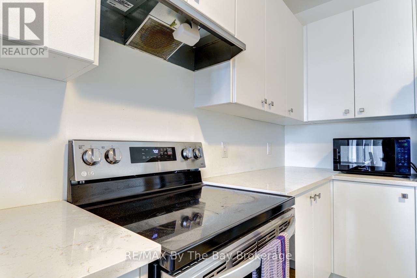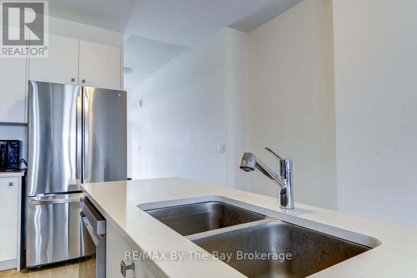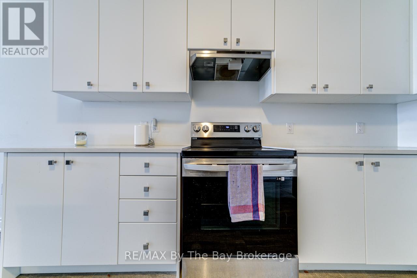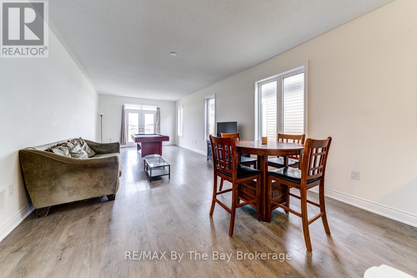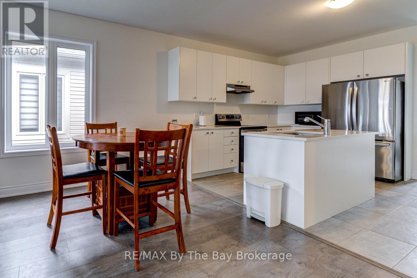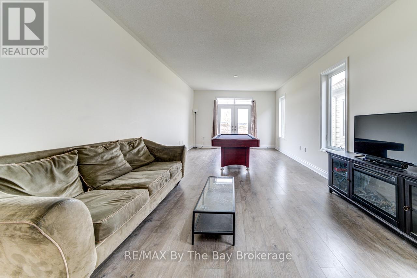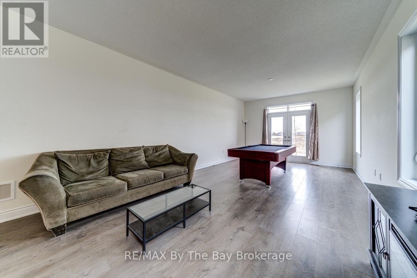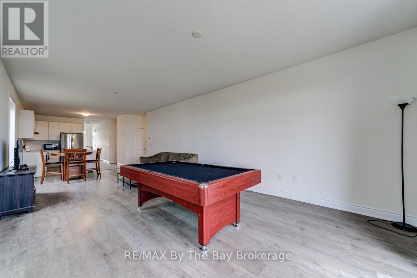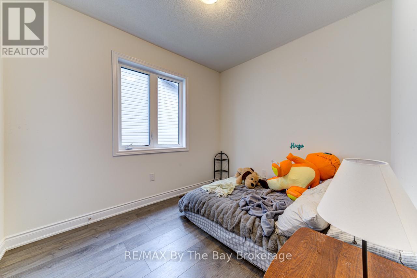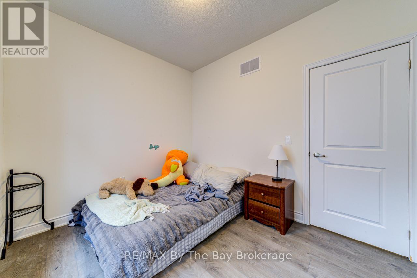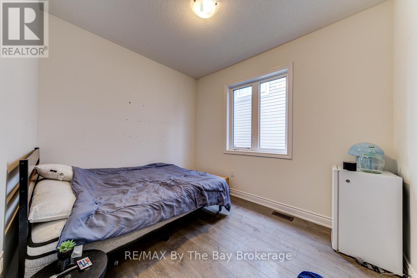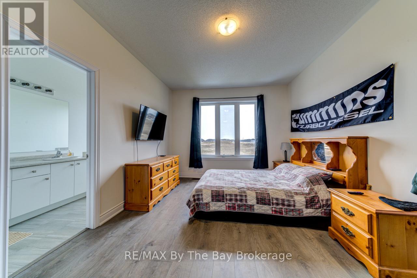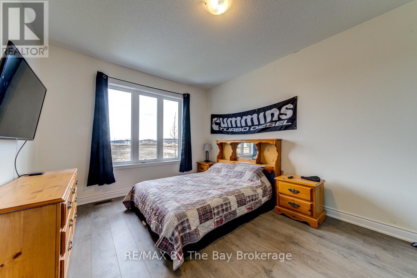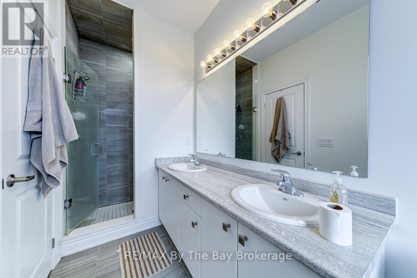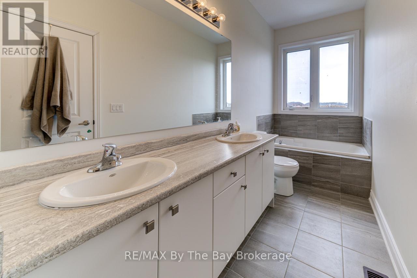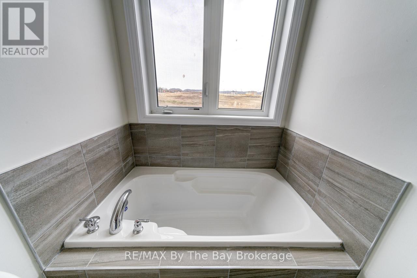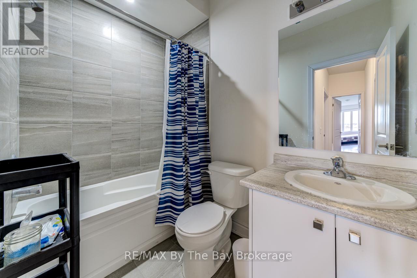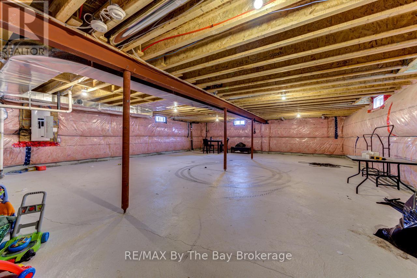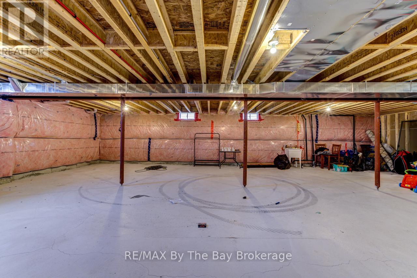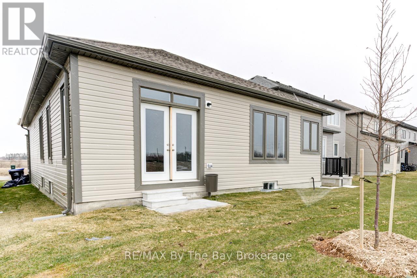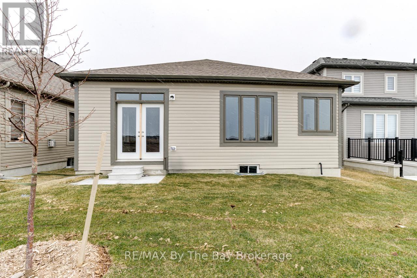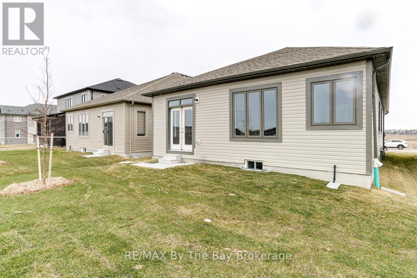15 Union Boulevard Wasaga Beach, Ontario L9Z 0M6
$749,990
Modern 3-Bedroom Bungalow in Prime Wasaga Beach Location!!! This 1467 sq ft Woodland 1 model is located in the desirable Sunnidale community of Wasaga Beach. The home features 3 bedrooms and 2 bathrooms with a spacious open-concept layout. The kitchen includes quartz countertops, stainless steel appliances, and a sleek range hood. It's ideal for entertaining or everyday living with a bright and functional design. A double car garage provides added convenience and storage. The unfinished basement offers an open-concept layout and serves as a blank canvas to create additional living space. Just a 7-minute drive to Beach Area 5, the location is perfect for enjoying summer days on the water. Its also only a 5-minute walk to Wasaga Beach Public Elementary School and close to local amenities, restaurants, and shops. Centrally located with easy access to nearby towns20 minutes to Collingwood, 25 minutes to Blue Mountain, and 30 minutes to Barrie this home is a great fit for families, retirees, or anyone looking to enjoy a relaxed lifestyle in a growing community. (id:44887)
Property Details
| MLS® Number | S12081730 |
| Property Type | Single Family |
| Community Name | Wasaga Beach |
| Features | Sump Pump |
| ParkingSpaceTotal | 6 |
Building
| BathroomTotal | 2 |
| BedroomsAboveGround | 3 |
| BedroomsTotal | 3 |
| Age | 0 To 5 Years |
| Appliances | Water Heater, Dishwasher, Dryer, Hood Fan, Stove, Washer, Refrigerator |
| ArchitecturalStyle | Bungalow |
| BasementDevelopment | Unfinished |
| BasementType | Full (unfinished) |
| ConstructionStyleAttachment | Detached |
| ExteriorFinish | Brick, Vinyl Siding |
| FireplacePresent | Yes |
| FoundationType | Poured Concrete |
| HeatingFuel | Natural Gas |
| HeatingType | Forced Air |
| StoriesTotal | 1 |
| SizeInterior | 1100 - 1500 Sqft |
| Type | House |
| UtilityWater | Municipal Water |
Parking
| Attached Garage | |
| Garage |
Land
| Acreage | No |
| Sewer | Sanitary Sewer |
| SizeDepth | 109 Ft ,10 In |
| SizeFrontage | 40 Ft |
| SizeIrregular | 40 X 109.9 Ft |
| SizeTotalText | 40 X 109.9 Ft |
| ZoningDescription | R2-6 As Per Wasaga Beach Zoning Map |
Rooms
| Level | Type | Length | Width | Dimensions |
|---|---|---|---|---|
| Main Level | Kitchen | 3.38 m | 3.71 m | 3.38 m x 3.71 m |
| Main Level | Dining Room | 3.96 m | 4.06 m | 3.96 m x 4.06 m |
| Main Level | Family Room | 3.96 m | 5.18 m | 3.96 m x 5.18 m |
| Main Level | Primary Bedroom | 3.51 m | 4.57 m | 3.51 m x 4.57 m |
| Main Level | Bedroom 2 | 2.74 m | 3.25 m | 2.74 m x 3.25 m |
| Main Level | Bedroom 3 | 2.74 m | 3.25 m | 2.74 m x 3.25 m |
https://www.realtor.ca/real-estate/28165405/15-union-boulevard-wasaga-beach-wasaga-beach
Interested?
Contact us for more information
Margaret Grainger
Salesperson
6-1263 Mosley Street
Wasaga Beach, Ontario L9Z 2Y7

