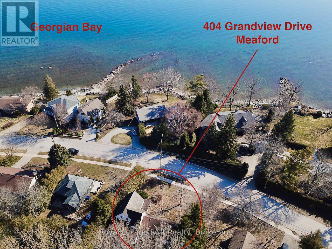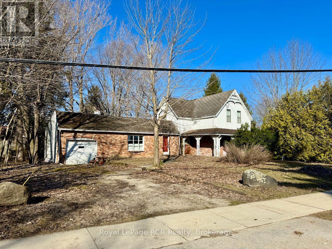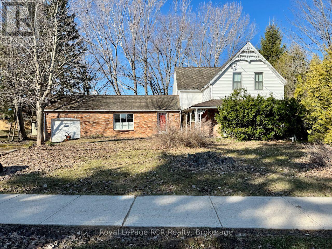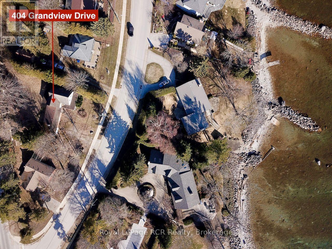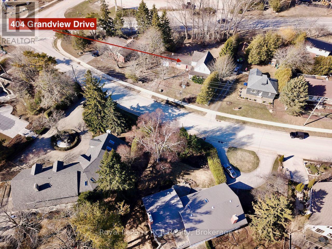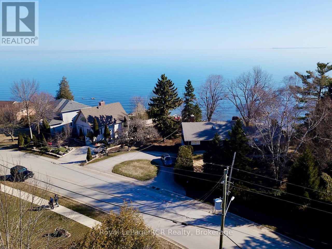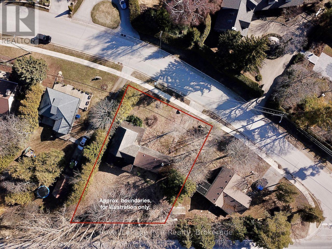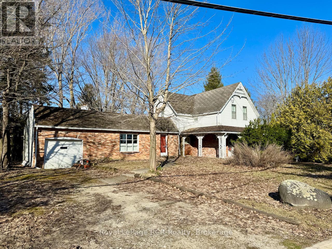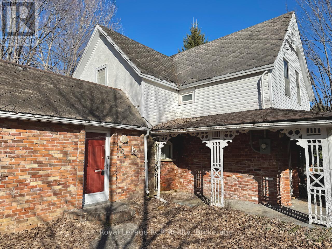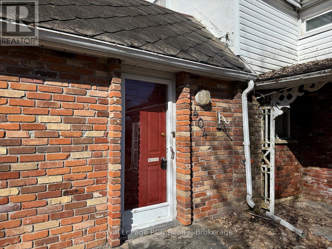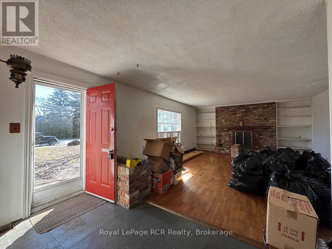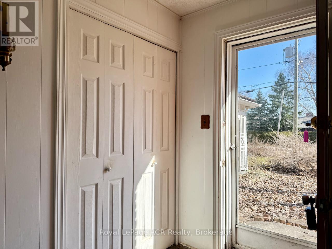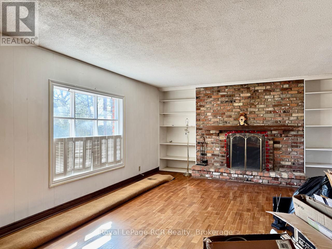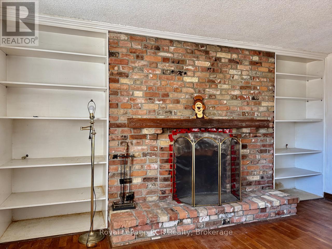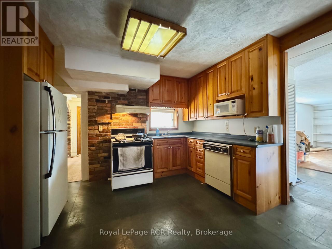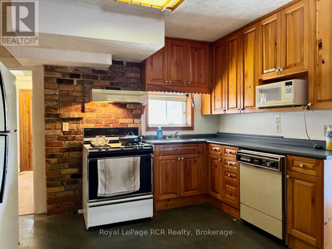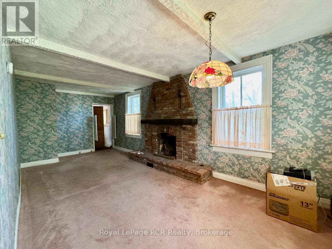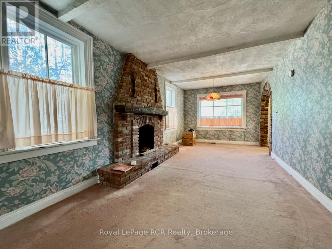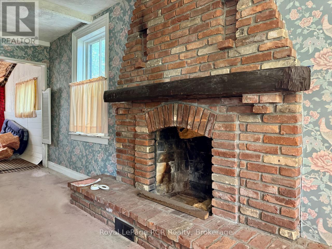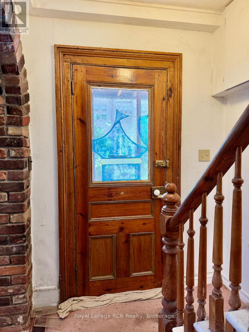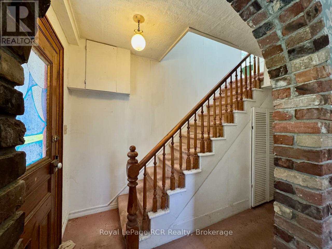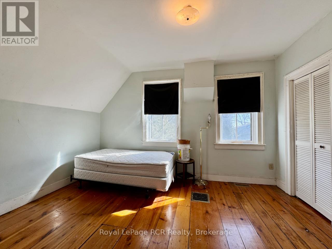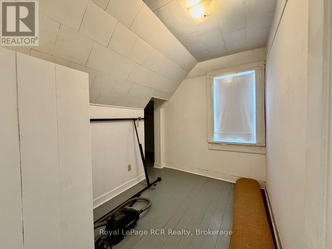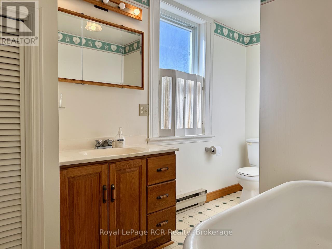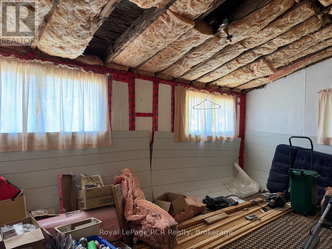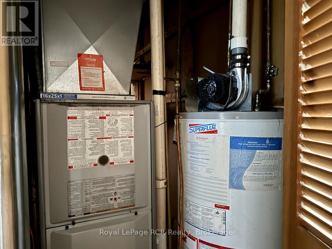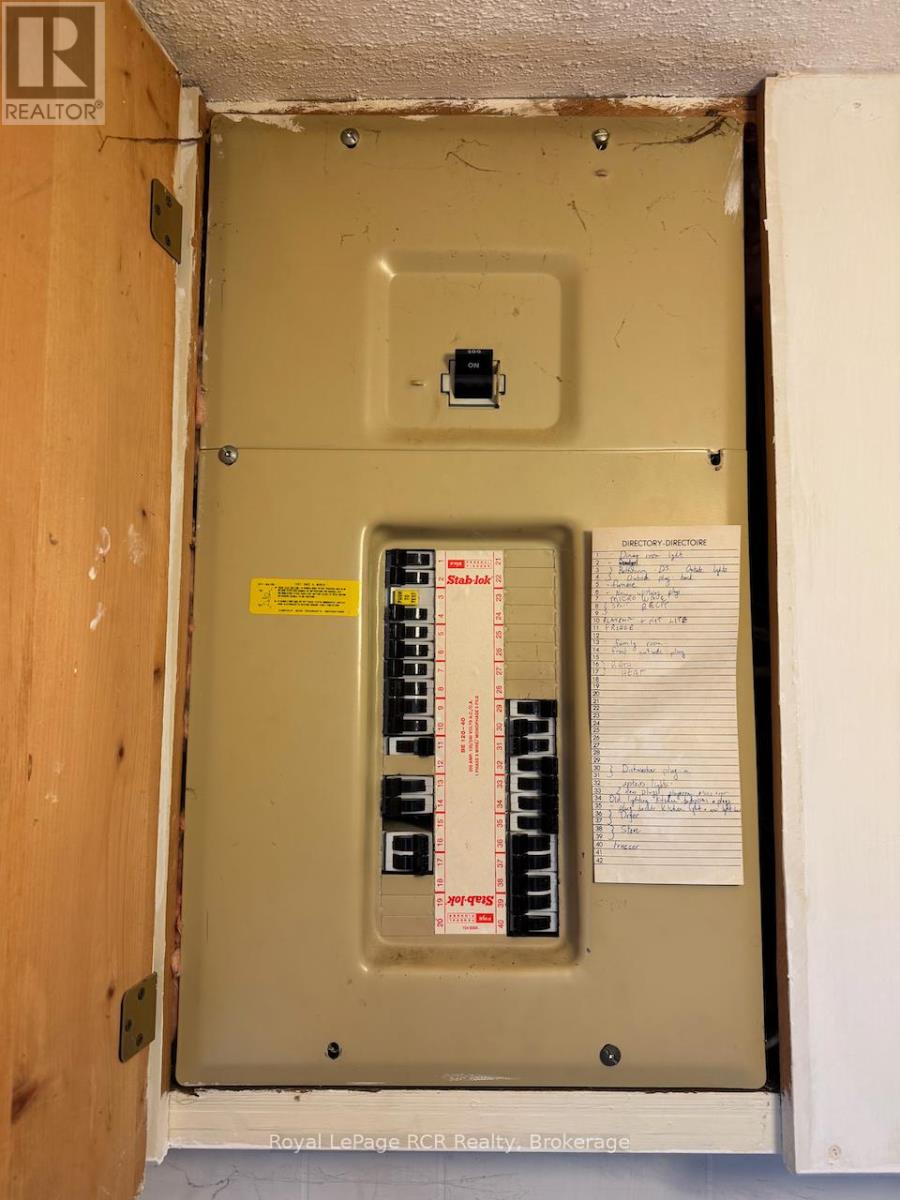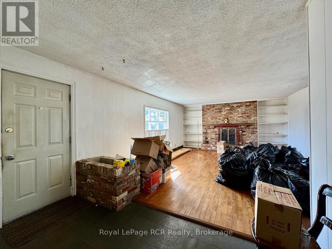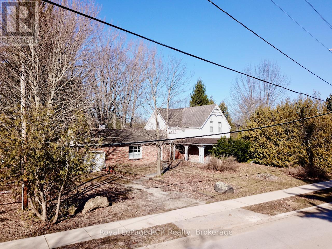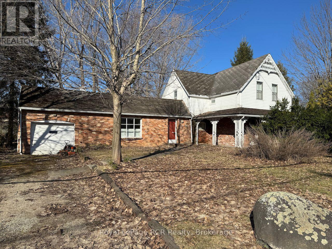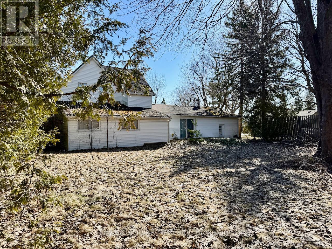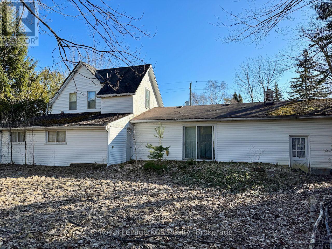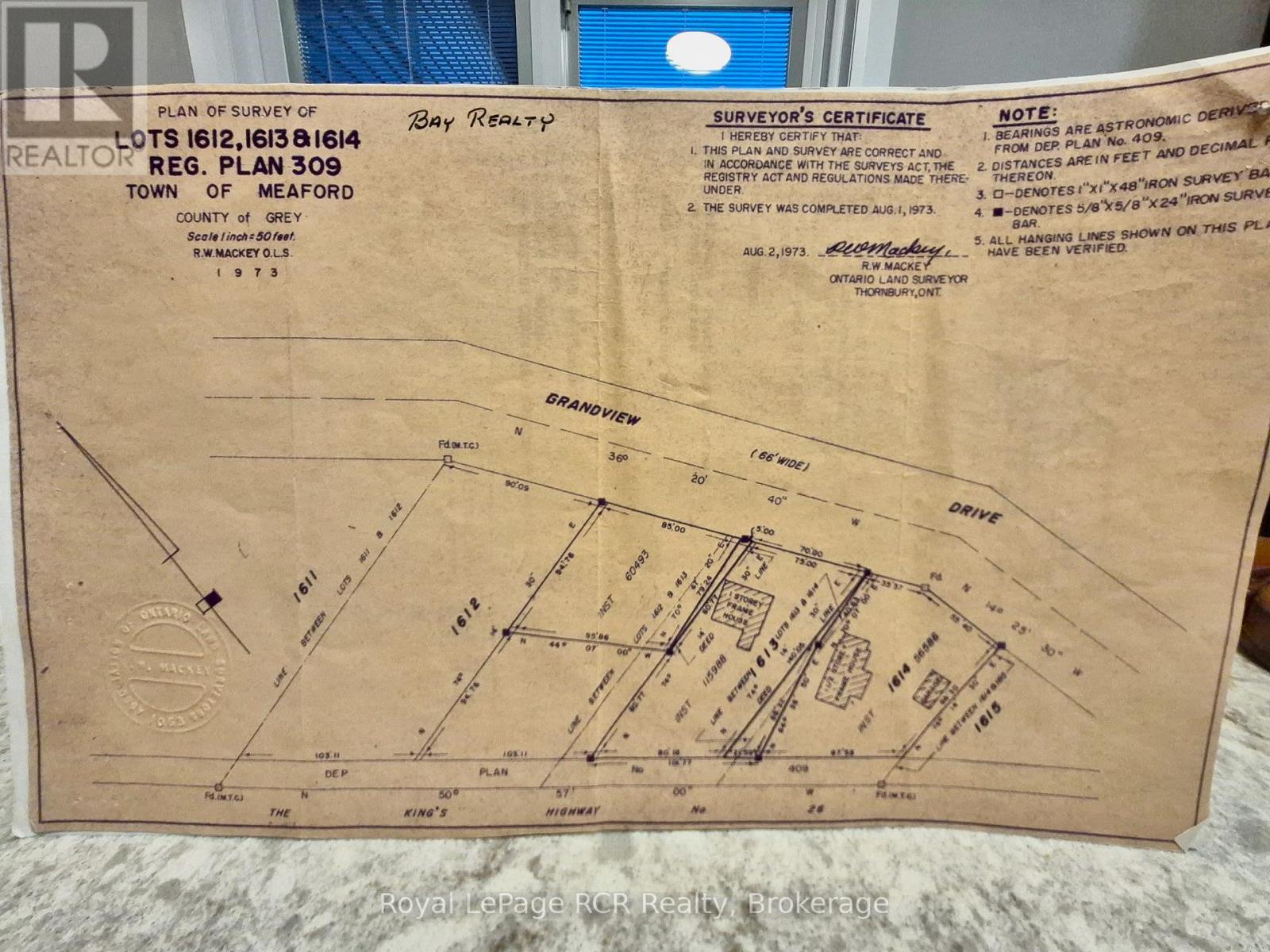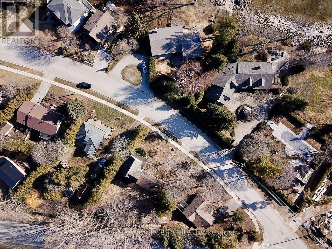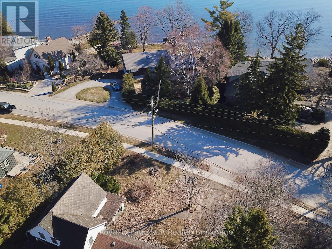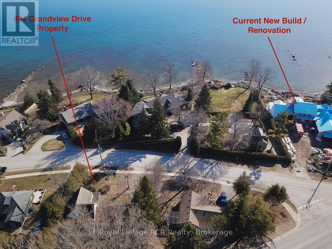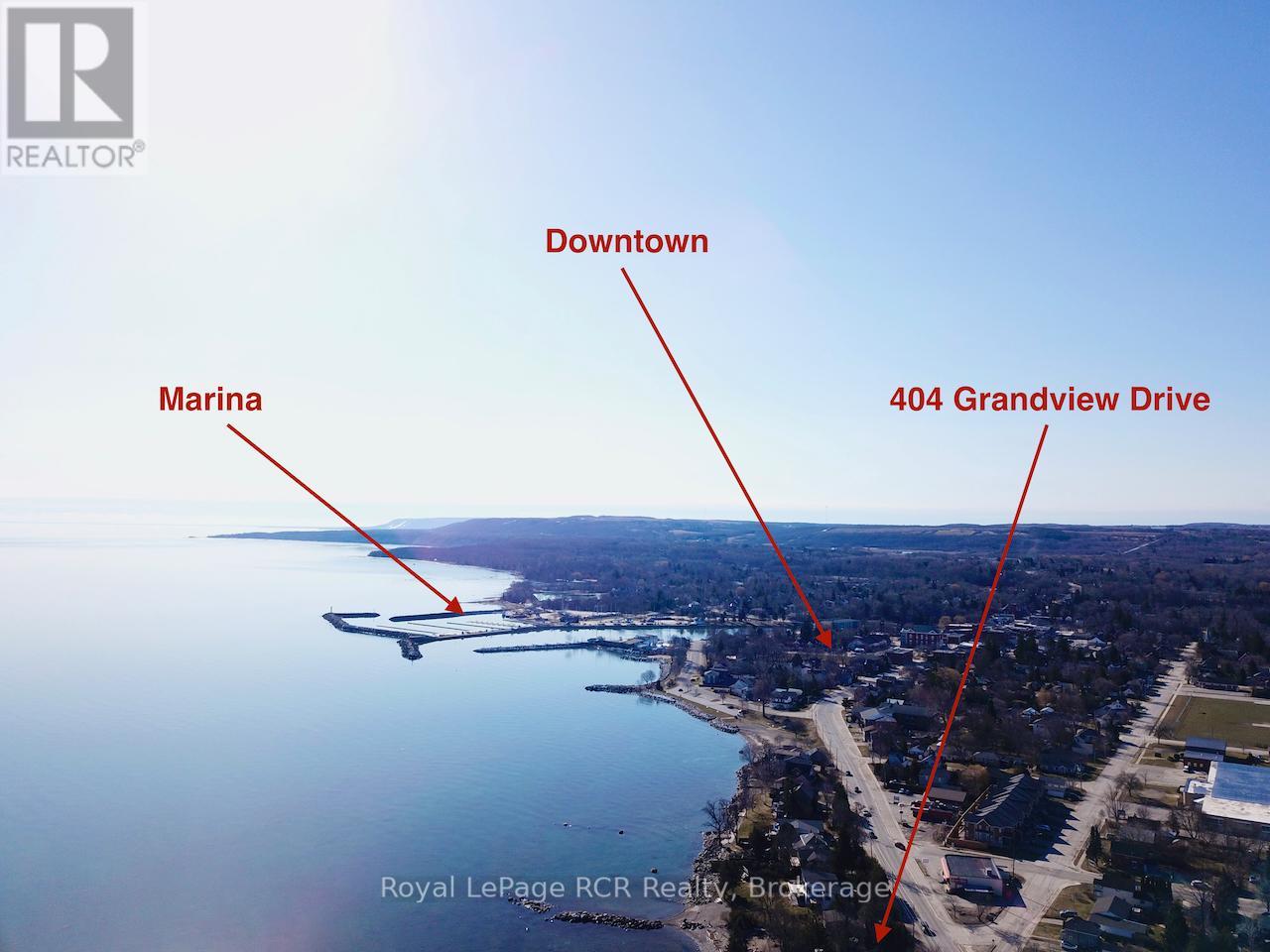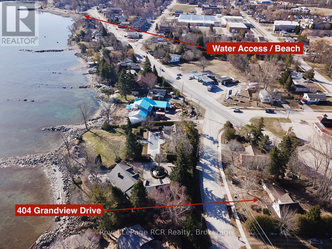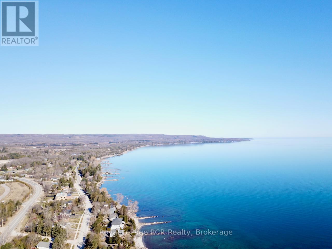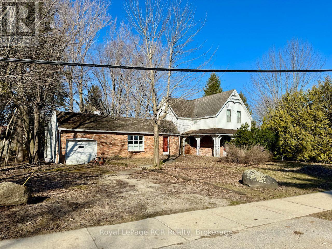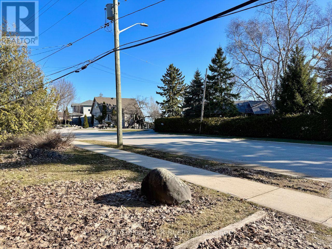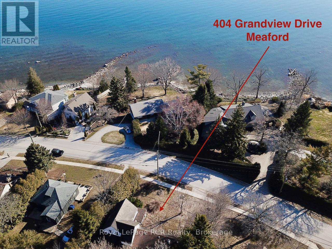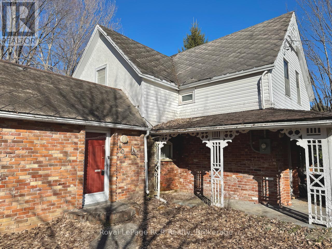404 Grandview Drive Meaford, Ontario N4L 1J5
$449,000
ATTENTION Investors, Renovators or Buyers with a Vision - looking for a property on one of the BEST STREETS in MEAFORD to renovate or re-develop? 404 Grandview Drive certainly needs much TLC, however it IS located directly across from many MULTI-MILLION-DOLLAR HOMES in a very sought after GEORGIAN BAY WATERFRONT COMMUNITY that allows for PAYBACK for YOUR INVESTMENT! 1,786 sq ft (MPAC), 3 bedrooms, 2 bathrooms, LARGE PRINCIPLE rooms, 2 Fireplaces and original staircase in good shape. HOME has updated electrical incl. 200 AMP Breaker Panel, Grounded Wiring and FORCED-AIR FURNACE. Nice CURB APPEAL, with workable LAYOUT, and ATTACHED GARAGE. Will make an excellent FAMILY HOME or RECREATIONAL RETREAT. Enjoy GEORGIAN public WATER ACCESS points close by. Walk to quaint downtown Meaford, Marina and Beach. 14mins to Thornbury, 25mins to Blue Mountain, 2hrs to Pearson + GTA. (id:44887)
Property Details
| MLS® Number | X12087827 |
| Property Type | Single Family |
| Community Name | Meaford |
| AmenitiesNearBy | Beach |
| CommunityFeatures | School Bus |
| EquipmentType | Water Heater - Gas |
| Features | Irregular Lot Size, Flat Site, Dry, Carpet Free |
| ParkingSpaceTotal | 5 |
| RentalEquipmentType | Water Heater - Gas |
| Structure | Porch |
| ViewType | View Of Water |
Building
| BathroomTotal | 2 |
| BedroomsAboveGround | 3 |
| BedroomsTotal | 3 |
| Amenities | Fireplace(s) |
| Appliances | All |
| BasementType | Partial |
| ConstructionStyleAttachment | Detached |
| ExteriorFinish | Brick, Aluminum Siding |
| FireplacePresent | Yes |
| FireplaceTotal | 2 |
| FoundationType | Unknown |
| HeatingFuel | Natural Gas |
| HeatingType | Forced Air |
| StoriesTotal | 2 |
| SizeInterior | 1500 - 2000 Sqft |
| Type | House |
| UtilityWater | Municipal Water |
Parking
| Attached Garage | |
| Garage |
Land
| Acreage | No |
| LandAmenities | Beach |
| Sewer | Sanitary Sewer |
| SizeDepth | 88 Ft ,3 In |
| SizeFrontage | 90 Ft ,8 In |
| SizeIrregular | 90.7 X 88.3 Ft ; 134ft Deep On West Side |
| SizeTotalText | 90.7 X 88.3 Ft ; 134ft Deep On West Side |
| ZoningDescription | Single Family Residential |
Rooms
| Level | Type | Length | Width | Dimensions |
|---|---|---|---|---|
| Second Level | Bedroom | 3.05 m | 2.29 m | 3.05 m x 2.29 m |
| Second Level | Bathroom | 3.66 m | 1.83 m | 3.66 m x 1.83 m |
| Second Level | Bedroom | 4.11 m | 2.95 m | 4.11 m x 2.95 m |
| Second Level | Bedroom 2 | 3.12 m | 2.79 m | 3.12 m x 2.79 m |
| Main Level | Foyer | 3.3 m | 1.71 m | 3.3 m x 1.71 m |
| Main Level | Family Room | 5.45 m | 4.57 m | 5.45 m x 4.57 m |
| Main Level | Kitchen | 3.68 m | 3.38 m | 3.68 m x 3.38 m |
| Main Level | Living Room | 7.04 m | 6.14 m | 7.04 m x 6.14 m |
| Main Level | Den | 5.15 m | 2.62 m | 5.15 m x 2.62 m |
| Main Level | Bathroom | 1.83 m | 1.22 m | 1.83 m x 1.22 m |
| Main Level | Laundry Room | 2.13 m | 1.22 m | 2.13 m x 1.22 m |
| Main Level | Utility Room | 3.2 m | 1.22 m | 3.2 m x 1.22 m |
https://www.realtor.ca/real-estate/28179497/404-grandview-drive-meaford-meaford
Interested?
Contact us for more information
Chris Amyot
Salesperson
588 Berford St
Wiarton, N0H 2T0

