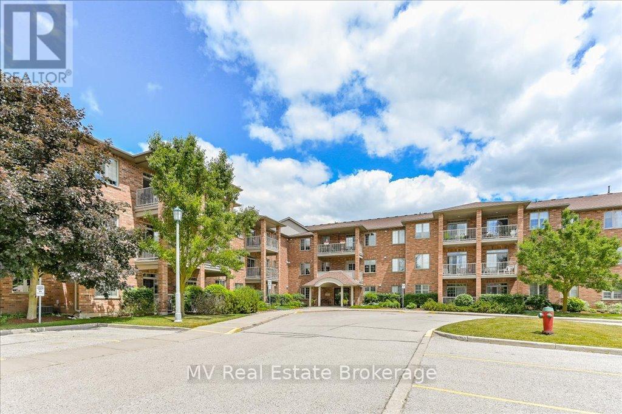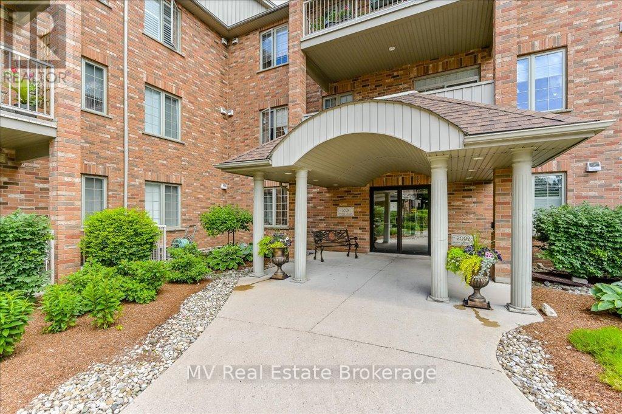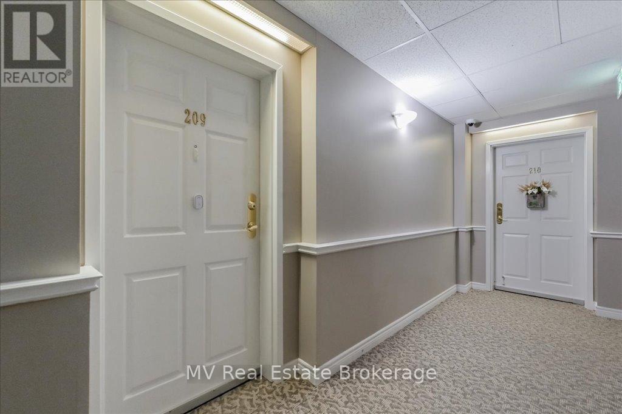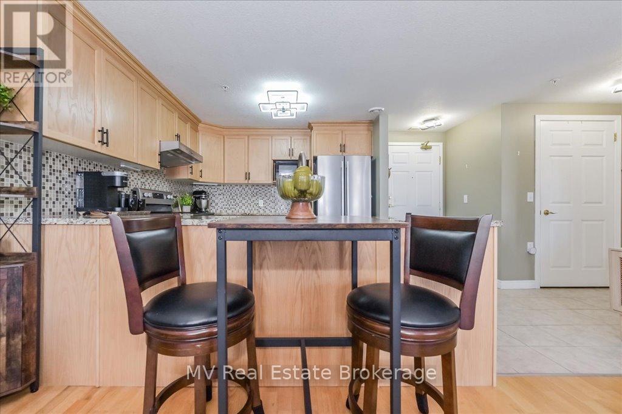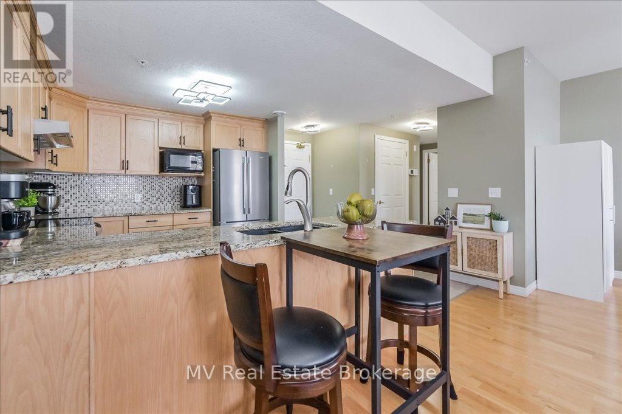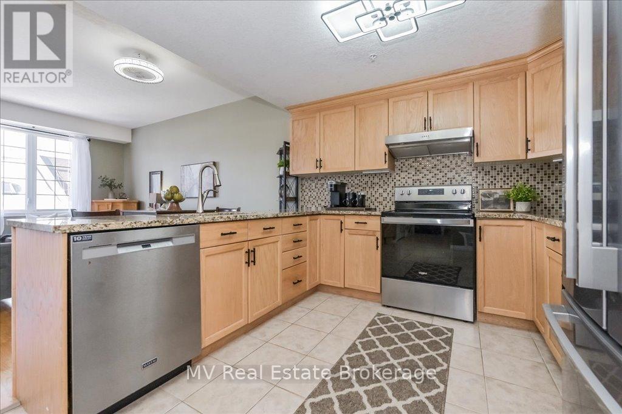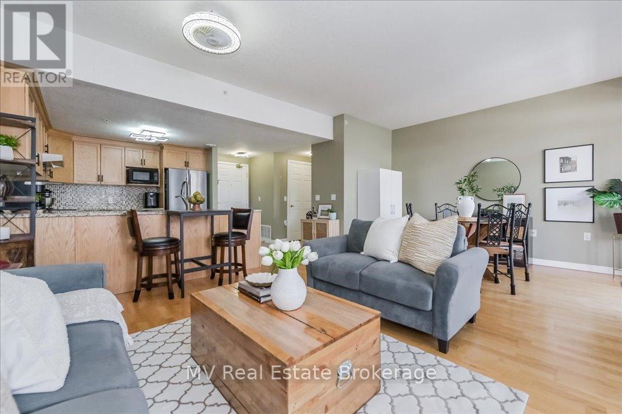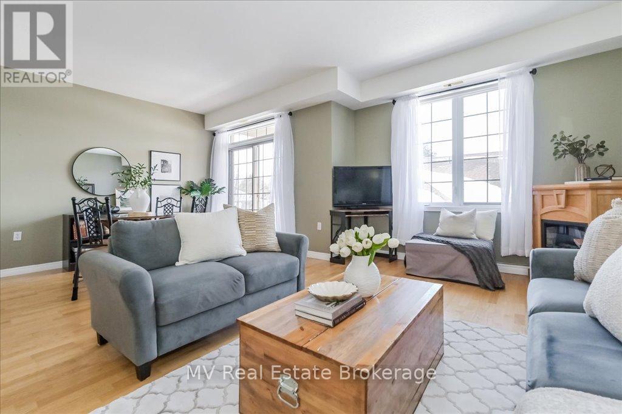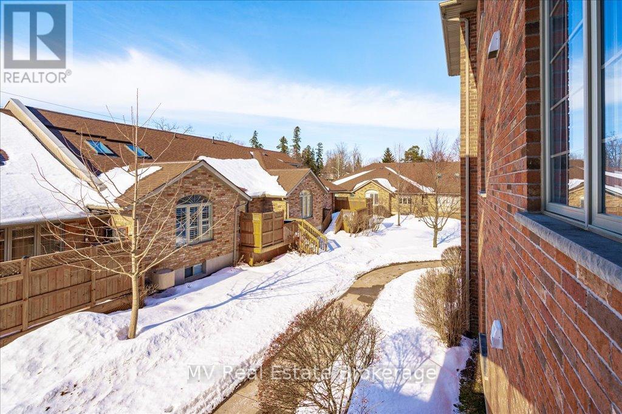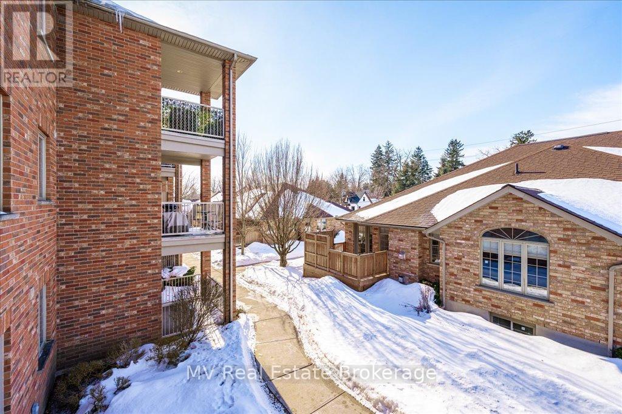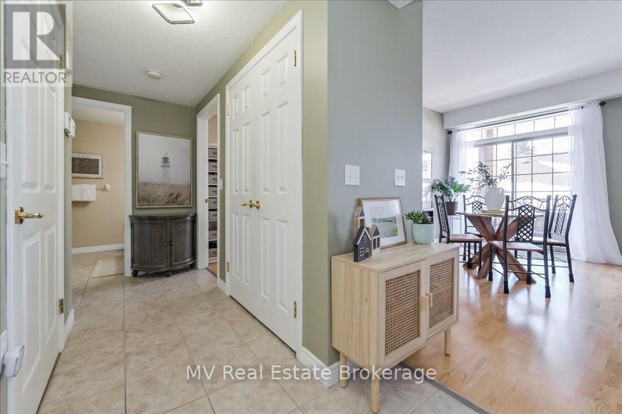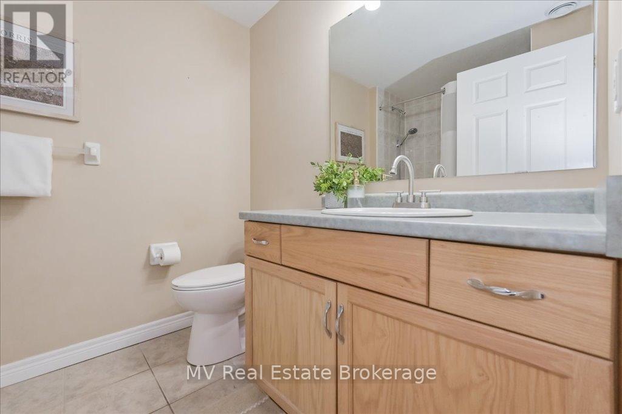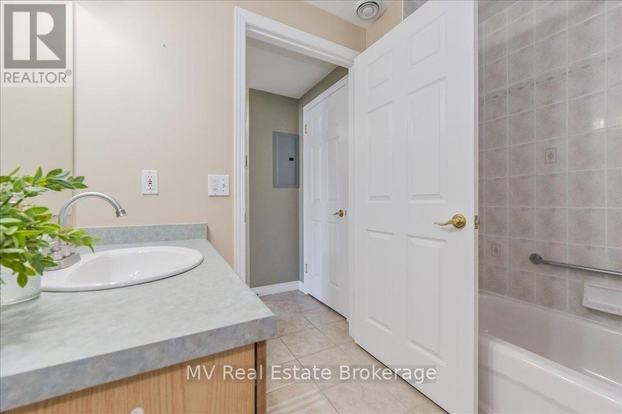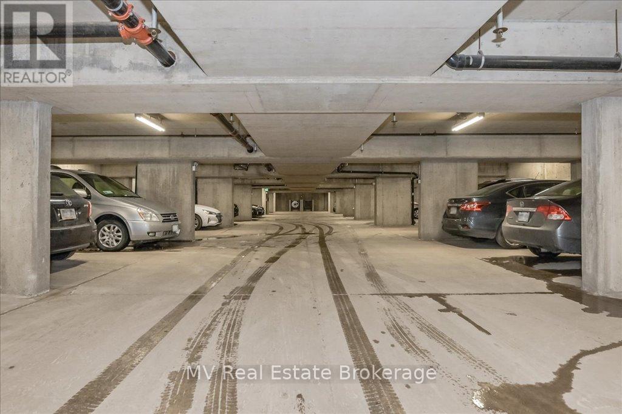209 - 20 Station Square Centre Wellington, Ontario N0B 1S0
$479,500Maintenance, Heat, Insurance
$702.97 Monthly
Maintenance, Heat, Insurance
$702.97 MonthlyTucked away in the charming village of Elora, this quiet, carpet-free 1-bedroom suite offers the perfect blend of comfort, convenience, and community. Just a short stroll from downtown shops, cafes, Bissell Park, and the scenic trails along the Grand River, this well-maintained home is ideal for anyone craving a relaxed, walkable lifestyle. Inside, you'll find a bright, thoughtfully updated space with hardwood and tile floors, fresh lighting, and a modern kitchen complete with stone countertops and brand-new appliances (2021) - all included. The open layout makes the most of every square foot, offering a move-in-ready home that feels both stylish and functional. Living at Station Square means more than just a great location its a community. Residents enjoy a variety of exceptional amenities, including a beautiful lounge for gathering, a craft room, fitness centre, woodworking shop, and other welcoming spaces designed to bring people together. Perfect for downsizers, retirees, or anyone seeking low-maintenance living in a vibrant, connected setting. Come experience the ease and charm of condo life in Elora - you'll feel at home the moment you walk in. (id:44887)
Property Details
| MLS® Number | X12091241 |
| Property Type | Single Family |
| Community Name | Elora/Salem |
| AmenitiesNearBy | Park, Hospital |
| CommunityFeatures | Pet Restrictions |
| Features | Elevator, Balcony, Carpet Free, In Suite Laundry |
| ParkingSpaceTotal | 1 |
Building
| BathroomTotal | 1 |
| BedroomsAboveGround | 1 |
| BedroomsTotal | 1 |
| Age | 16 To 30 Years |
| Amenities | Exercise Centre, Recreation Centre, Visitor Parking, Storage - Locker |
| CoolingType | Central Air Conditioning |
| ExteriorFinish | Brick |
| FireProtection | Controlled Entry |
| HeatingType | Heat Pump |
| SizeInterior | 700 - 799 Sqft |
| Type | Apartment |
Parking
| Underground | |
| Garage |
Land
| Acreage | No |
| LandAmenities | Park, Hospital |
Rooms
| Level | Type | Length | Width | Dimensions |
|---|---|---|---|---|
| Main Level | Living Room | 4.72 m | 3.12 m | 4.72 m x 3.12 m |
| Main Level | Kitchen | 3.45 m | 3 m | 3.45 m x 3 m |
| Main Level | Dining Room | 4.09 m | 3.05 m | 4.09 m x 3.05 m |
| Main Level | Bedroom | 4.86 m | 2 m | 4.86 m x 2 m |
| Main Level | Bathroom | 2.53 m | 2.01 m | 2.53 m x 2.01 m |
Interested?
Contact us for more information
Erica Voisin
Broker of Record
8072 Wellington Rd 18
Fergus, Ontario N1M 2W7
Wendy Armstrong
Salesperson
8072 Wellington Rd 18
Fergus, Ontario N1M 2W7
Steve Locke
Salesperson
8072 Wellington Rd 18
Fergus, Ontario N1M 2W7

