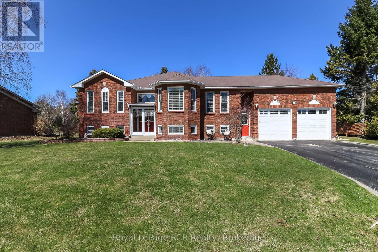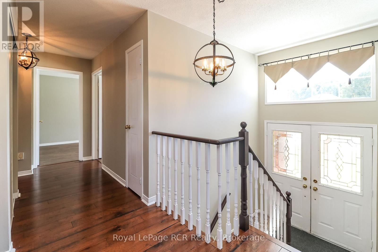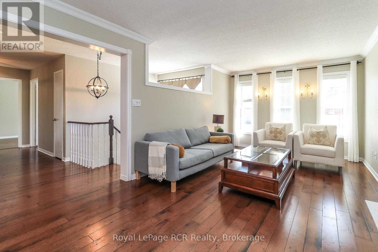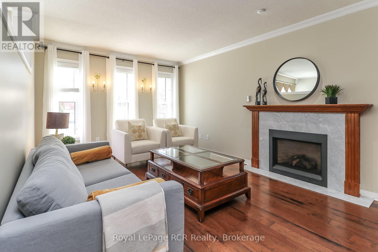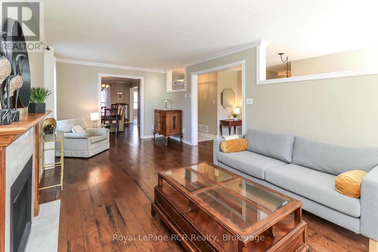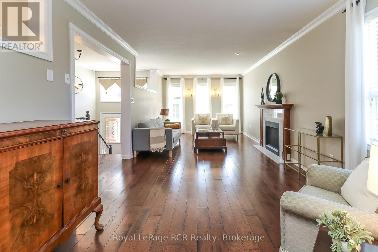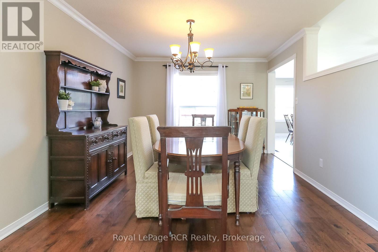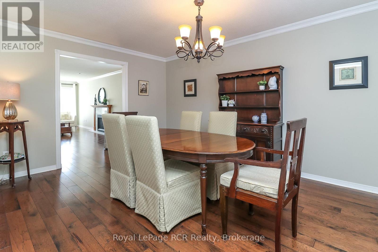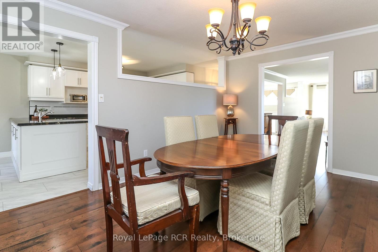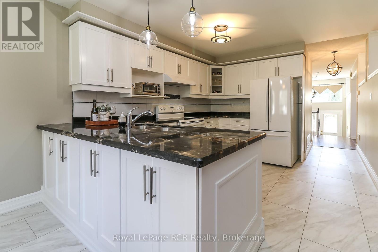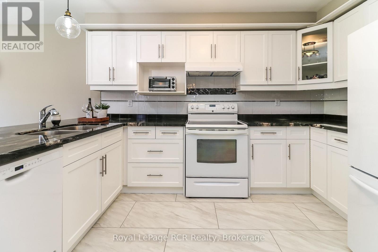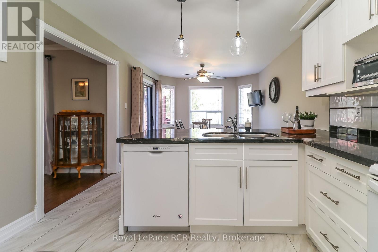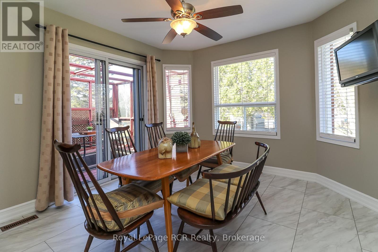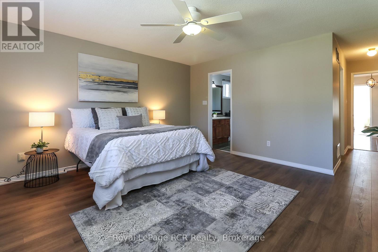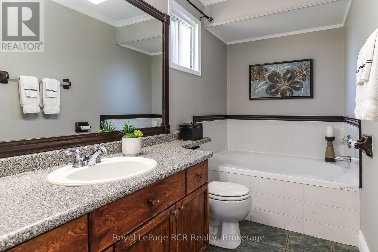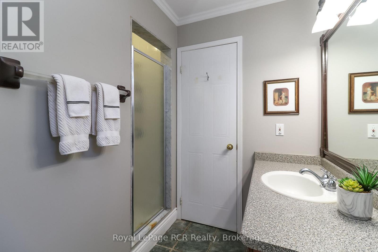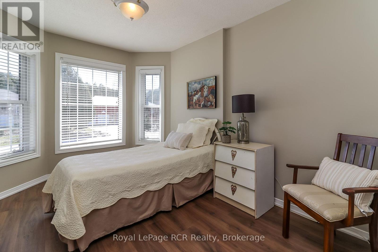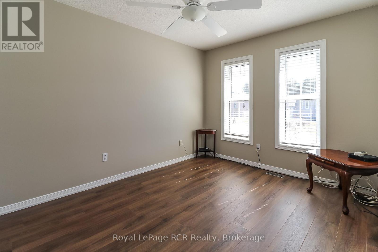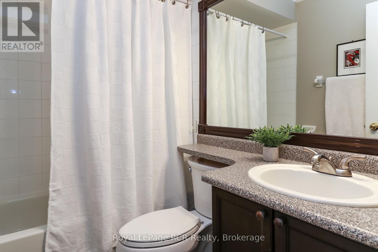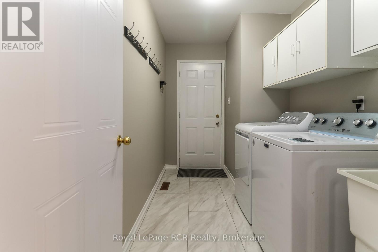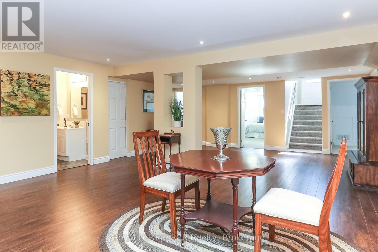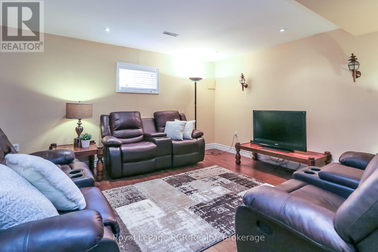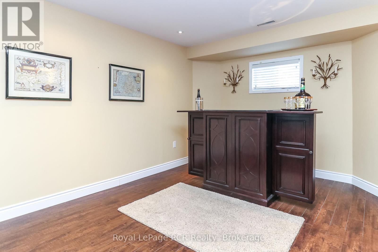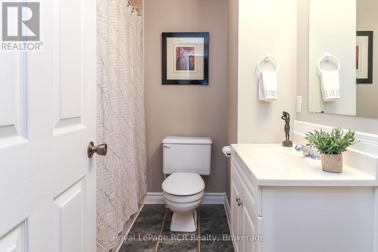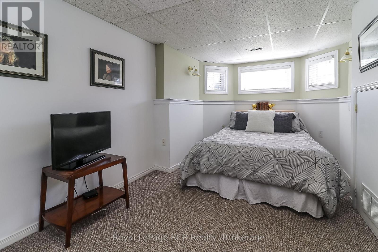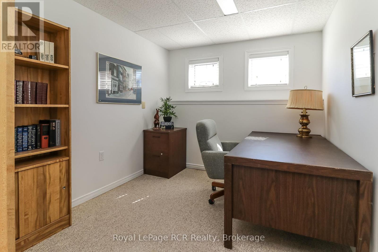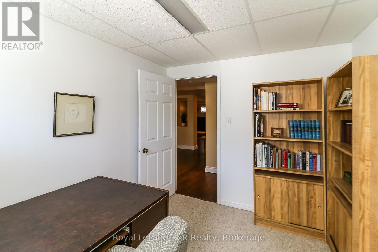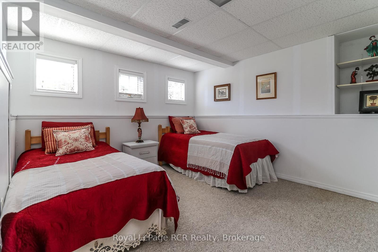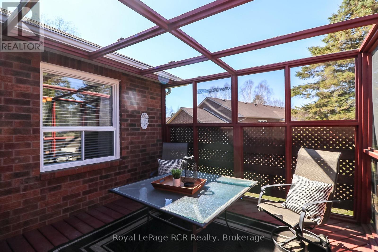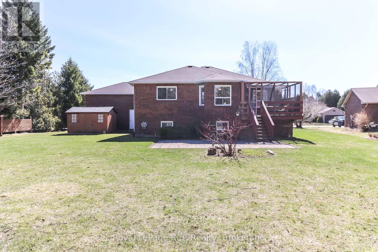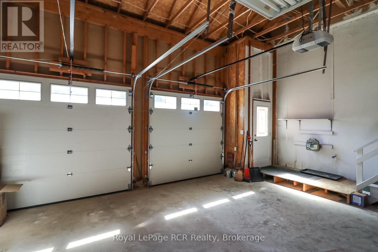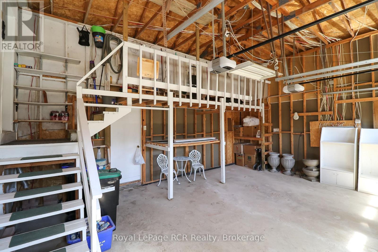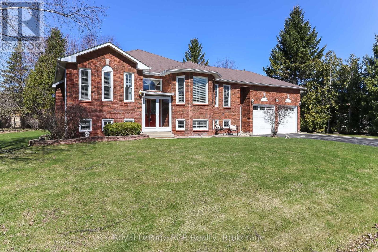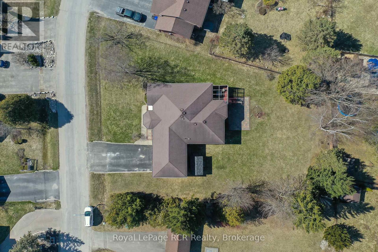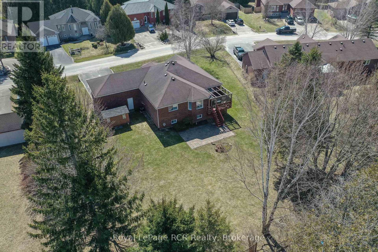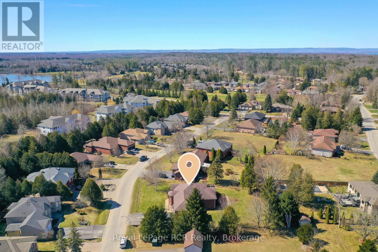71 Fairway Crescent Wasaga Beach, Ontario L9Z 1B8
$809,000
This charming 6 (3+3) bedroom brick bungalow offers the perfect blend of comfort, space, and convenience. Nestled on a quiet street, this home features 3 full bathrooms, a double-car garage, main floor laundry and a generous lot with an irrigation system. Set up for outdoor living, with a deck off the kitchen. Inside, enjoy bright, spacious rooms filled with natural light, new flooring in the upper bedrooms, hallway, and kitchen. The kitchen has granite counters and is updated with new cupboard faces for a modern feel, new paint, and some new lighting fixtures. Located just minutes from golf, the new Wasaga Beach arena, scenic walking and cross-country trails, and all the town's amenities. And of course, you're never far from the sandy beaches and water sports that make Wasaga Beach famous. Don't miss your chance to live the beach-town lifestyle with all the space and updates you need! (id:44887)
Open House
This property has open houses!
2:00 pm
Ends at:4:00 pm
Property Details
| MLS® Number | S12093719 |
| Property Type | Single Family |
| Community Name | Wasaga Beach |
| AmenitiesNearBy | Beach |
| EquipmentType | Water Heater - Gas |
| Features | Sump Pump |
| ParkingSpaceTotal | 6 |
| RentalEquipmentType | Water Heater - Gas |
| Structure | Deck, Shed |
Building
| BathroomTotal | 3 |
| BedroomsAboveGround | 3 |
| BedroomsBelowGround | 3 |
| BedroomsTotal | 6 |
| Age | 31 To 50 Years |
| Amenities | Fireplace(s) |
| Appliances | Water Heater, Dishwasher, Dryer, Freezer, Stove, Washer, Refrigerator |
| ArchitecturalStyle | Raised Bungalow |
| BasementDevelopment | Finished |
| BasementType | N/a (finished) |
| ConstructionStyleAttachment | Detached |
| CoolingType | Central Air Conditioning |
| ExteriorFinish | Brick |
| FireProtection | Alarm System |
| FireplacePresent | Yes |
| FireplaceTotal | 1 |
| FoundationType | Concrete |
| HeatingFuel | Natural Gas |
| HeatingType | Forced Air |
| StoriesTotal | 1 |
| SizeInterior | 1500 - 2000 Sqft |
| Type | House |
| UtilityWater | Municipal Water |
Parking
| Attached Garage | |
| Garage |
Land
| Acreage | No |
| FenceType | Partially Fenced |
| LandAmenities | Beach |
| LandscapeFeatures | Lawn Sprinkler |
| Sewer | Sanitary Sewer |
| SizeFrontage | 133 Ft ,7 In |
| SizeIrregular | 133.6 Ft |
| SizeTotalText | 133.6 Ft |
| ZoningDescription | R1 |
Rooms
| Level | Type | Length | Width | Dimensions |
|---|---|---|---|---|
| Basement | Utility Room | 2.43 m | 3.65 m | 2.43 m x 3.65 m |
| Basement | Bedroom | 2.74 m | 3.34 m | 2.74 m x 3.34 m |
| Basement | Bedroom | 4.37 m | 4.48 m | 4.37 m x 4.48 m |
| Basement | Bedroom | 3.18 m | 5.47 m | 3.18 m x 5.47 m |
| Basement | Other | 3.41 m | 8.11 m | 3.41 m x 8.11 m |
| Basement | Bathroom | 2.42 m | 2.1 m | 2.42 m x 2.1 m |
| Basement | Family Room | 8.07 m | 11.51 m | 8.07 m x 11.51 m |
| Main Level | Living Room | 3.4 m | 7.81 m | 3.4 m x 7.81 m |
| Main Level | Dining Room | 3.4 m | 4.8 m | 3.4 m x 4.8 m |
| Main Level | Kitchen | 3.45 m | 4.31 m | 3.45 m x 4.31 m |
| Main Level | Primary Bedroom | 4.62 m | 7.4 m | 4.62 m x 7.4 m |
| Main Level | Bedroom | 2.79 m | 5.07 m | 2.79 m x 5.07 m |
| Main Level | Bedroom | 3.13 m | 4.08 m | 3.13 m x 4.08 m |
| Main Level | Laundry Room | 3.44 m | 1.8 m | 3.44 m x 1.8 m |
| Main Level | Bathroom | 2.24 m | 1.54 m | 2.24 m x 1.54 m |
https://www.realtor.ca/real-estate/28192506/71-fairway-crescent-wasaga-beach-wasaga-beach
Interested?
Contact us for more information
Maggie Jarvos
Salesperson
146 Hurontario Street
Collingwood, L9Y 2L8
Chris Keleher
Broker
146 Hurontario Street
Collingwood, L9Y 2L8

