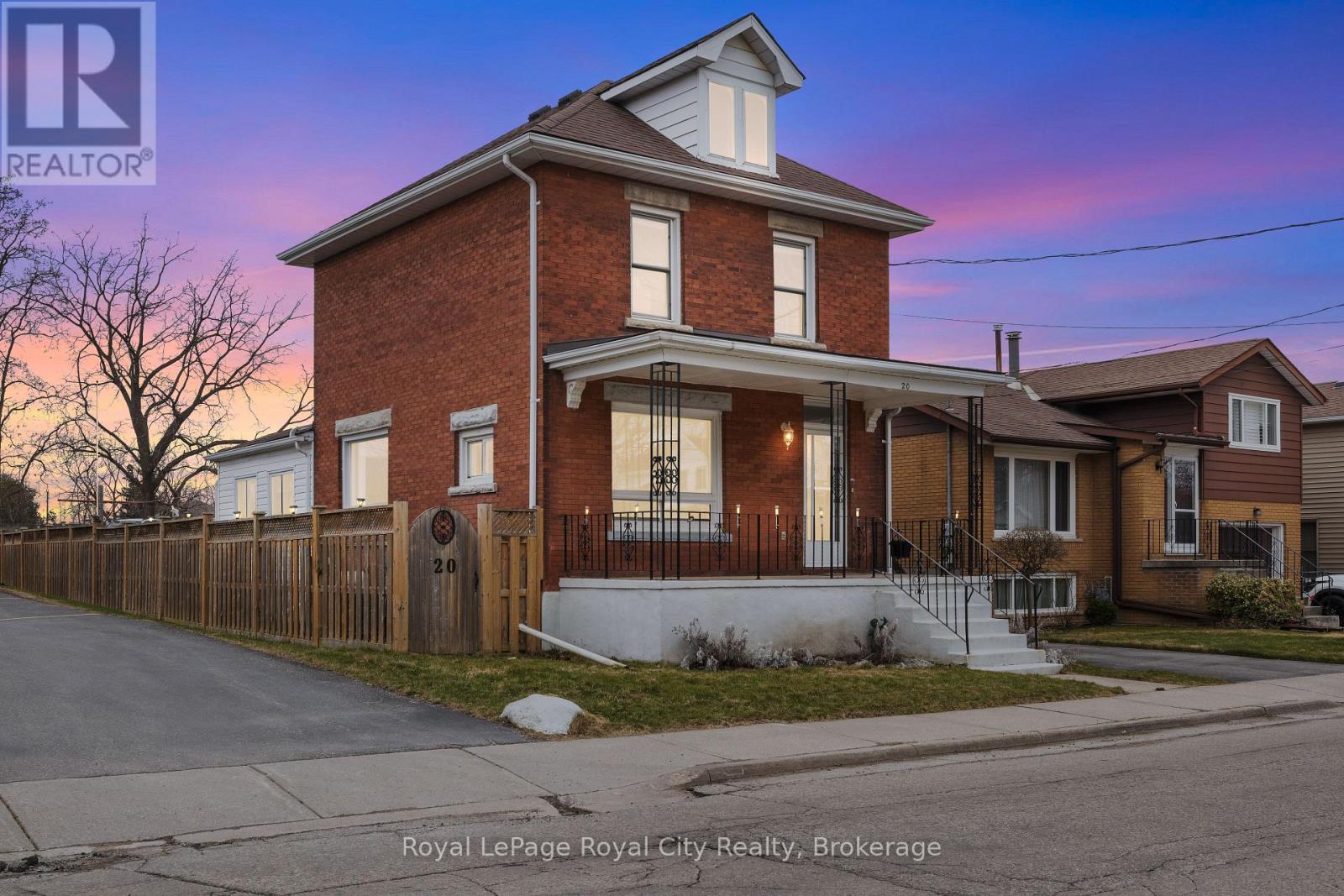20 Crimea Street Guelph, Ontario N1H 2Y6
$3,000 Monthly
Welcome to 20 Crimea Street - a charming and well-kept 3-bedroom, 1.5-bathroom home in one of Guelph's quiet and friendly neighbourhoods. This two-storey home features a spacious kitchen with plenty of room for cooking and entertaining, along with a bright family and dining area filled with natural light. Upstairs, you'll find three comfortable bedrooms and a full bathroom, perfect for a small family, young professionals or students. The basement offers plenty of space for storage, and outside you'll enjoy a large backyard great for relaxing, gardening, or hosting. With plenty of parking available, this is a rare find! Located in a peaceful residential community, you're close to parks, schools, shopping, and transit options. Available Aug 1st, 2025. (id:44887)
Property Details
| MLS® Number | X12095162 |
| Property Type | Single Family |
| Community Name | Junction/Onward Willow |
| Features | In Suite Laundry |
| ParkingSpaceTotal | 4 |
Building
| BathroomTotal | 2 |
| BedroomsAboveGround | 3 |
| BedroomsTotal | 3 |
| BasementDevelopment | Partially Finished |
| BasementType | Full (partially Finished) |
| ConstructionStyleAttachment | Detached |
| CoolingType | Central Air Conditioning |
| ExteriorFinish | Concrete, Stone |
| FoundationType | Block, Stone |
| HeatingFuel | Natural Gas |
| HeatingType | Forced Air |
| StoriesTotal | 2 |
| SizeInterior | 1100 - 1500 Sqft |
| Type | House |
| UtilityWater | Municipal Water |
Parking
| No Garage |
Land
| Acreage | No |
| Sewer | Sanitary Sewer |
| SizeDepth | 100 Ft |
| SizeFrontage | 40 Ft |
| SizeIrregular | 40 X 100 Ft |
| SizeTotalText | 40 X 100 Ft |
Rooms
| Level | Type | Length | Width | Dimensions |
|---|---|---|---|---|
| Second Level | Primary Bedroom | 2.84 m | 3.56 m | 2.84 m x 3.56 m |
| Second Level | Bedroom 2 | 2.79 m | 2.39 m | 2.79 m x 2.39 m |
| Second Level | Bedroom 3 | 2.84 m | 2.39 m | 2.84 m x 2.39 m |
| Second Level | Bathroom | 2.82 m | 1.63 m | 2.82 m x 1.63 m |
| Basement | Bathroom | 0.84 m | 1.47 m | 0.84 m x 1.47 m |
| Main Level | Dining Room | 4.62 m | 3.35 m | 4.62 m x 3.35 m |
| Main Level | Kitchen | 4.5 m | 4.83 m | 4.5 m x 4.83 m |
| Main Level | Living Room | 3.56 m | 3.56 m | 3.56 m x 3.56 m |
| Main Level | Mud Room | 1.24 m | 4.83 m | 1.24 m x 4.83 m |
Interested?
Contact us for more information
Jessica Dao
Salesperson
30 Edinburgh Road North
Guelph, Ontario N1H 7J1


























