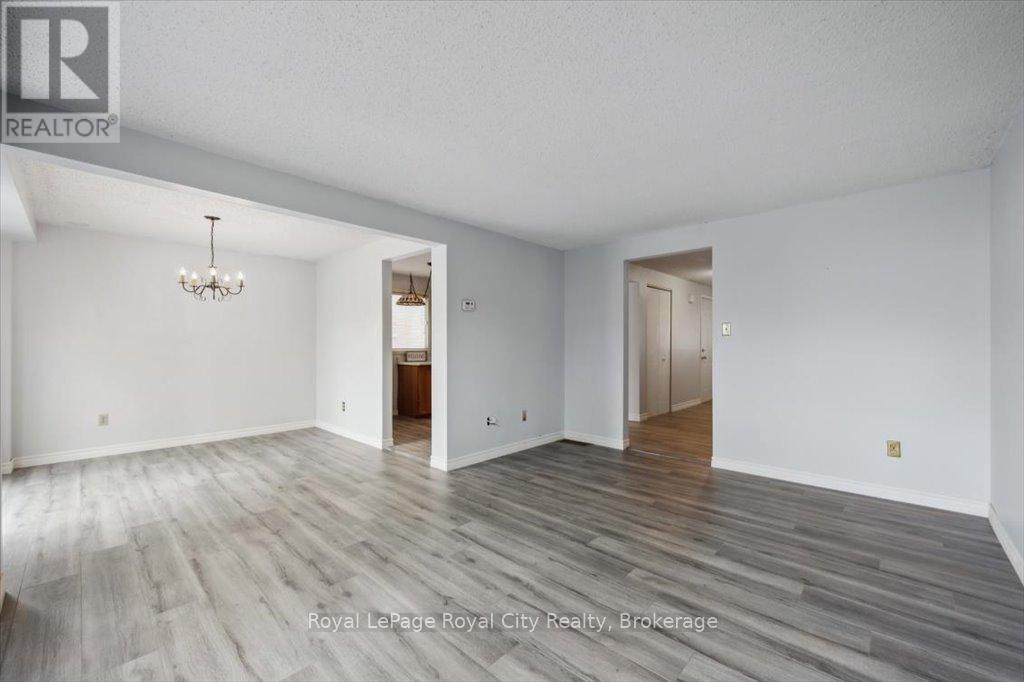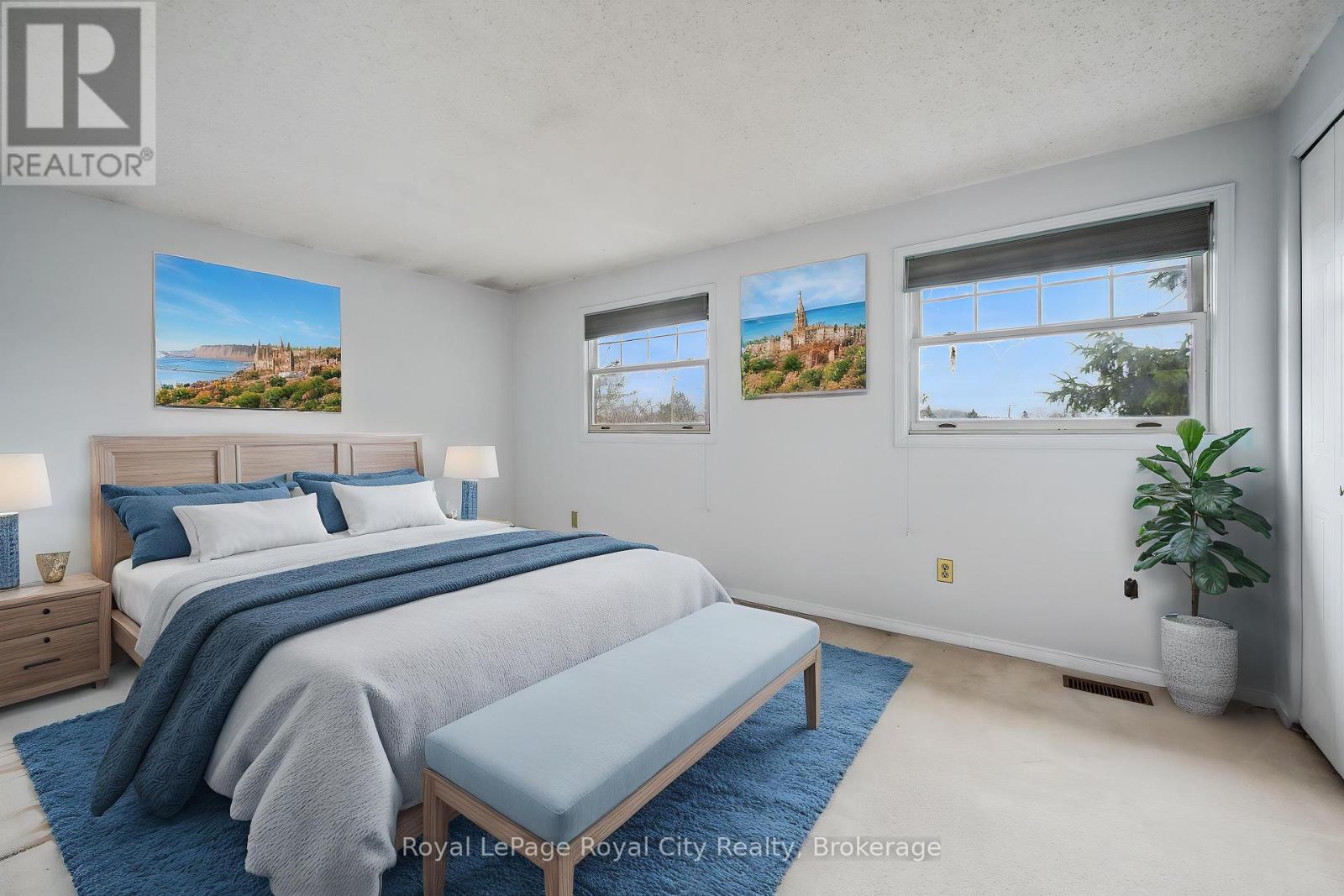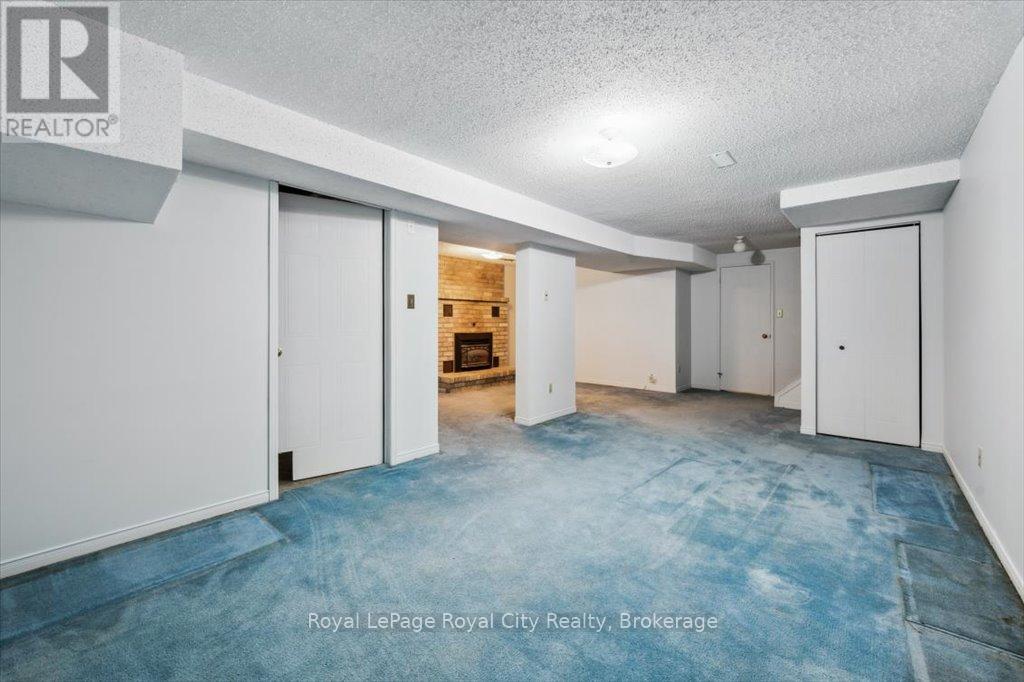118 Cole Road Guelph, Ontario N1G 4S3
$778,000
Nestled on a mature, tree-lined lot in Guelphs sought after Kortright West neighbourhood, this charming 3-bedroom, 1.5 bath detached home offers the perfect balance of comfort, space, and lifestyle. Set in one of South Guelphs most walkable, family friendly areas you're just steps to schools, parks, trails, shopping, and everyday amenities. Inside, a bright, traditional layout welcomes you with large windows and defined living spaces. The kitchen and dining area are ideal for family meals or entertaining, while upstairs offers three spacious bedrooms, including a primary with ensuite privilege. The finished basement features a cozy recreation room with a gas fireplace and a 2-piece rough-in, offering potential for a third bath. Outside, the private backyard is perfect for relaxing, gardening, or kids at play. Complete with a 1-car garage and driveway parking, this home is a rare opportunity to settle into a vibrant, established community. This home has been loved by the same family for the past 35 years and now it's your chance to make new memories. Don't miss your chance to make it yours! What are you waiting for? Turn your dreams into an address with this home! (id:44887)
Property Details
| MLS® Number | X12100633 |
| Property Type | Single Family |
| Community Name | Kortright West |
| AmenitiesNearBy | Public Transit, Park, Schools |
| CommunityFeatures | School Bus |
| EquipmentType | Water Heater |
| ParkingSpaceTotal | 2 |
| RentalEquipmentType | Water Heater |
| Structure | Porch |
Building
| BathroomTotal | 2 |
| BedroomsAboveGround | 3 |
| BedroomsTotal | 3 |
| Age | 31 To 50 Years |
| Amenities | Fireplace(s) |
| Appliances | Garage Door Opener Remote(s), Water Heater, Water Softener, Dishwasher, Dryer, Garage Door Opener, Hood Fan, Stove, Washer, Window Coverings, Refrigerator |
| BasementDevelopment | Partially Finished |
| BasementType | N/a (partially Finished) |
| ConstructionStyleAttachment | Detached |
| CoolingType | Central Air Conditioning |
| ExteriorFinish | Brick Facing, Aluminum Siding |
| FireplacePresent | Yes |
| FireplaceTotal | 1 |
| FoundationType | Poured Concrete |
| HalfBathTotal | 1 |
| HeatingFuel | Natural Gas |
| HeatingType | Forced Air |
| StoriesTotal | 2 |
| SizeInterior | 1100 - 1500 Sqft |
| Type | House |
| UtilityWater | Municipal Water |
Parking
| Attached Garage | |
| Garage |
Land
| Acreage | No |
| FenceType | Fenced Yard |
| LandAmenities | Public Transit, Park, Schools |
| Sewer | Sanitary Sewer |
| SizeDepth | 101 Ft ,8 In |
| SizeFrontage | 29 Ft ,6 In |
| SizeIrregular | 29.5 X 101.7 Ft |
| SizeTotalText | 29.5 X 101.7 Ft |
| ZoningDescription | R1d-4 |
Rooms
| Level | Type | Length | Width | Dimensions |
|---|---|---|---|---|
| Second Level | Primary Bedroom | 3.11 m | 4.62 m | 3.11 m x 4.62 m |
| Second Level | Bedroom 2 | 4.02 m | 3.59 m | 4.02 m x 3.59 m |
| Second Level | Bedroom 3 | 4.02 m | 2.88 m | 4.02 m x 2.88 m |
| Second Level | Bathroom | 1.49 m | 2.43 m | 1.49 m x 2.43 m |
| Basement | Recreational, Games Room | 7.97 m | 6.13 m | 7.97 m x 6.13 m |
| Basement | Laundry Room | 2.64 m | 2.77 m | 2.64 m x 2.77 m |
| Main Level | Kitchen | 4.55 m | 2.8 m | 4.55 m x 2.8 m |
| Main Level | Dining Room | 2.9 m | 2.9 m | 2.9 m x 2.9 m |
| Main Level | Living Room | 4.7 m | 3.42 m | 4.7 m x 3.42 m |
| Main Level | Bathroom | 1.53 m | 1.69 m | 1.53 m x 1.69 m |
https://www.realtor.ca/real-estate/28207629/118-cole-road-guelph-kortright-west-kortright-west
Interested?
Contact us for more information
Frances Snider
Salesperson
30 Edinburgh Road North
Guelph, Ontario N1H 7J1















































