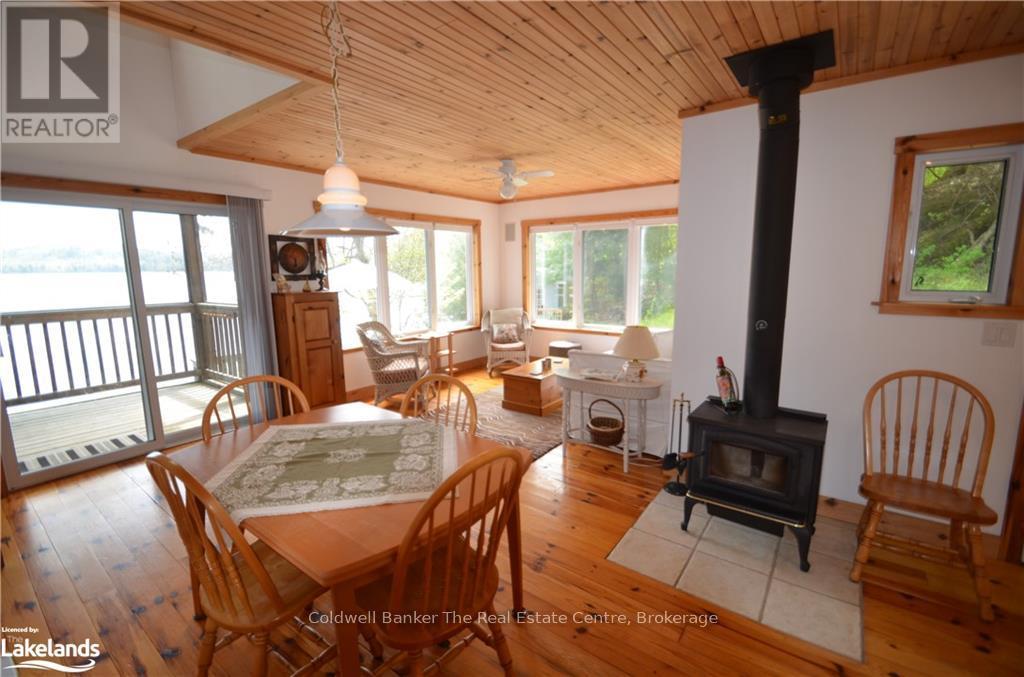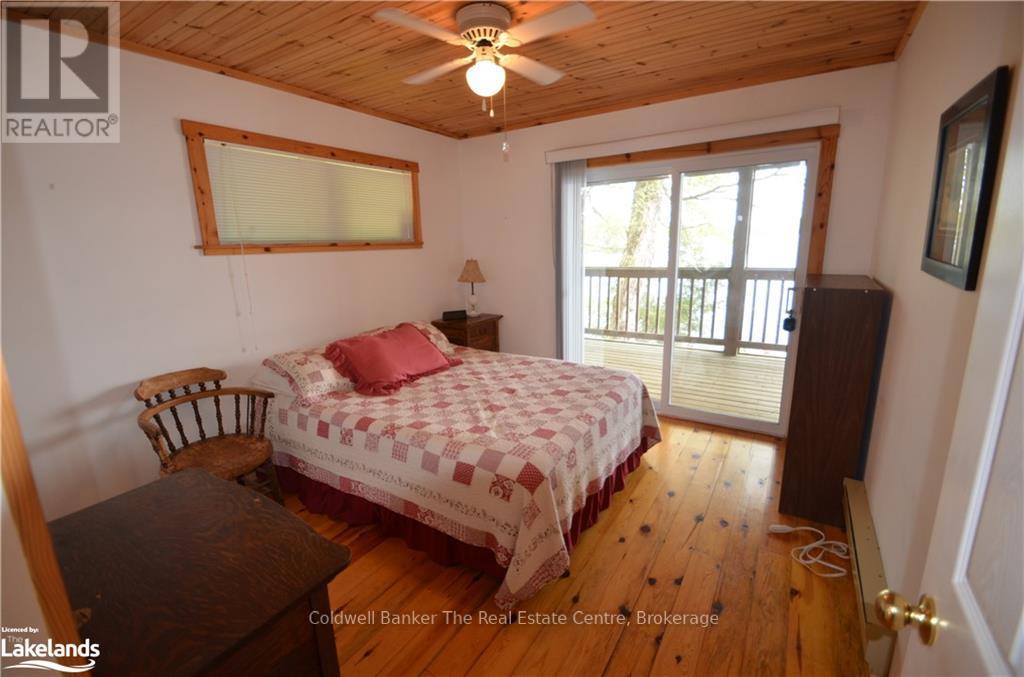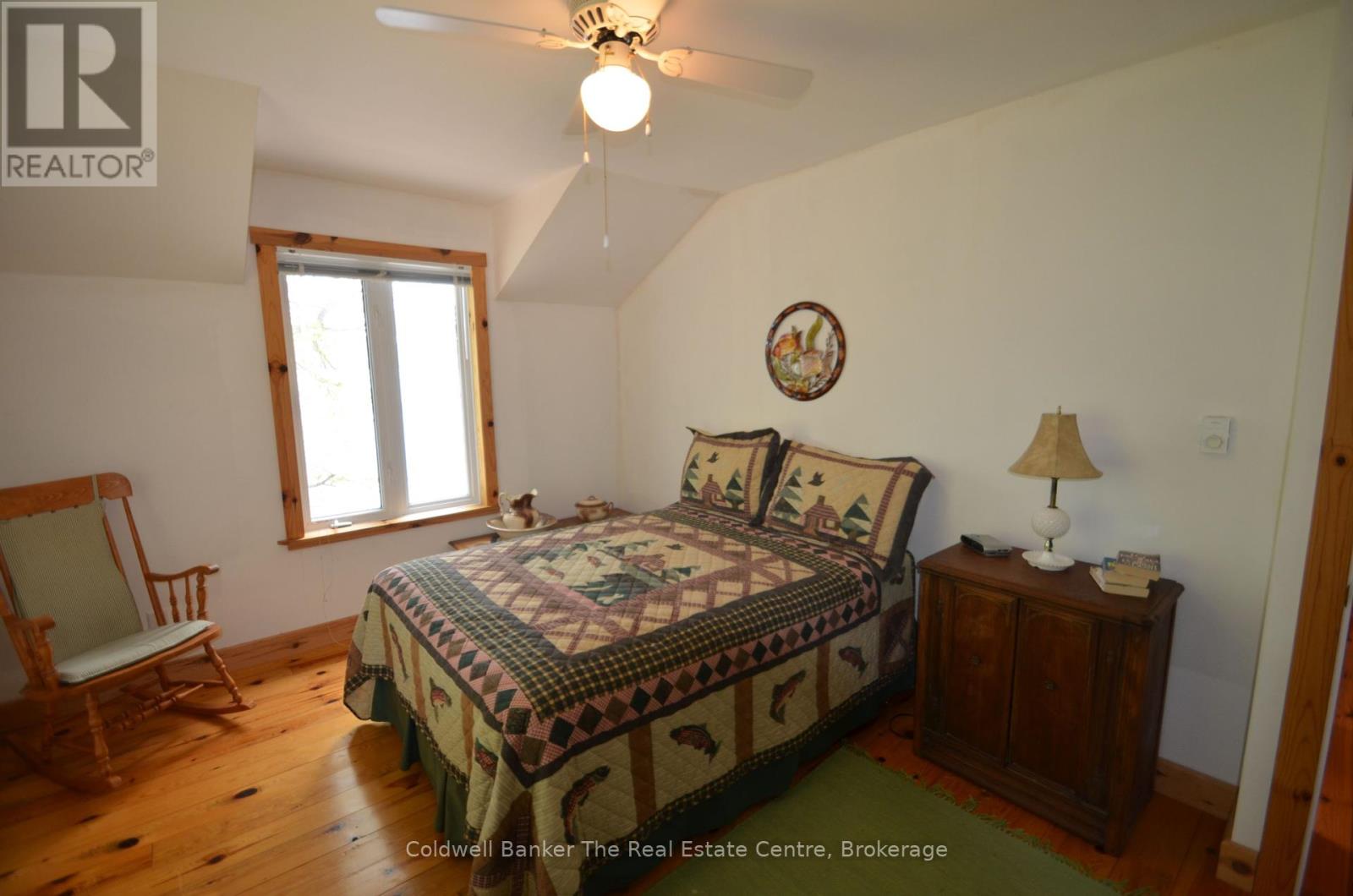10835 Raven - West Shore Way Algonquin Highlands, Ontario P0A 1E0
$575,000
Fabulous 2 storey 3 season cottages tucked in just south of Picnic Island. Built in 2000, it offers all the amenities you want - laundry, full septic, 200 amp hydro and yes - even a dishwasher! Perfect layout for family. The main floor has kitchen living area opening up lakeside to a great screen porch. Enjoy your unobstructed view across the Lake. The main bedroom has a walkout to the front as well. Finish the main level with the 3 piece bath. There is lots of Pine T & G to warm up that "cozy cottage feel". There is lots of windows bringing in the natural light and when its time to shut it down, the lovely sun screens will take care of that. EBB & A/T woodstove for heat. Venture upstairs where you will find 2 very large bedrooms - each with walkins large enough that they have most recently been used as Bunk Rooms for the grandchildren. There is a combination 2 piece and laundry on this level as well. Outside, the LSRA is owned and the cottage sits very close to the water's edge, which is definitely a bonus which you could not enjoy if building today. There is a workshop near the water's edge which could second as storage for the water toys. Slightly north and off shore is Picnic Island. Swim across for some exercise or take lunch over and enjoy a few hours. At Hwy #35 parking lot, this cottage has ownership in the Raven Lake Docking Association which gives you a private slip - #D-21. There are yearly fees attached for its maintenance, insurance, etc. Come and enjoy Raven Lake! (id:44887)
Property Details
| MLS® Number | X12109673 |
| Property Type | Single Family |
| Community Name | Sherborne |
| Easement | Unknown |
| EquipmentType | None |
| Features | Wooded Area, Sloping, Rolling, Hilly |
| RentalEquipmentType | None |
| Structure | Porch, Workshop |
| ViewType | Lake View, View Of Water, Direct Water View |
| WaterFrontType | Waterfront |
Building
| BathroomTotal | 2 |
| BedroomsAboveGround | 3 |
| BedroomsTotal | 3 |
| Age | 16 To 30 Years |
| Appliances | Water Heater, Central Vacuum |
| ConstructionStyleAttachment | Detached |
| ConstructionStyleOther | Seasonal |
| ExteriorFinish | Vinyl Siding |
| FireplacePresent | Yes |
| FireplaceTotal | 1 |
| FireplaceType | Woodstove |
| FoundationType | Wood/piers, Block |
| HeatingFuel | Wood |
| HeatingType | Other |
| StoriesTotal | 2 |
| SizeInterior | 1100 - 1500 Sqft |
| Type | House |
| UtilityWater | Lake/river Water Intake |
Parking
| No Garage |
Land
| AccessType | Water Access, Private Docking |
| Acreage | No |
| Sewer | Septic System |
| SizeDepth | 300 Ft |
| SizeFrontage | 150 Ft |
| SizeIrregular | 150 X 300 Ft |
| SizeTotalText | 150 X 300 Ft|1/2 - 1.99 Acres |
| ZoningDescription | Sr2 |
Rooms
| Level | Type | Length | Width | Dimensions |
|---|---|---|---|---|
| Second Level | Bedroom | 3.429 m | 3.96 m | 3.429 m x 3.96 m |
| Second Level | Bedroom | 4.318 m | 3.276 m | 4.318 m x 3.276 m |
| Second Level | Bathroom | 2.489 m | 1 m | 2.489 m x 1 m |
| Main Level | Kitchen | 3.66 m | 1.98 m | 3.66 m x 1.98 m |
| Main Level | Living Room | 3.35 m | 3.048 m | 3.35 m x 3.048 m |
| Main Level | Dining Room | 2.59 m | 2.133 m | 2.59 m x 2.133 m |
| Main Level | Primary Bedroom | 3.505 m | 3.2004 m | 3.505 m x 3.2004 m |
| Main Level | Bathroom | 2.844 m | 1.371 m | 2.844 m x 1.371 m |
| Main Level | Sunroom | 7.84 m | 2.362 m | 7.84 m x 2.362 m |
Interested?
Contact us for more information
Ellen Wiley
Broker
355 Muskoka Road South
Gravenhurst, Ontario P1P 1J4







































