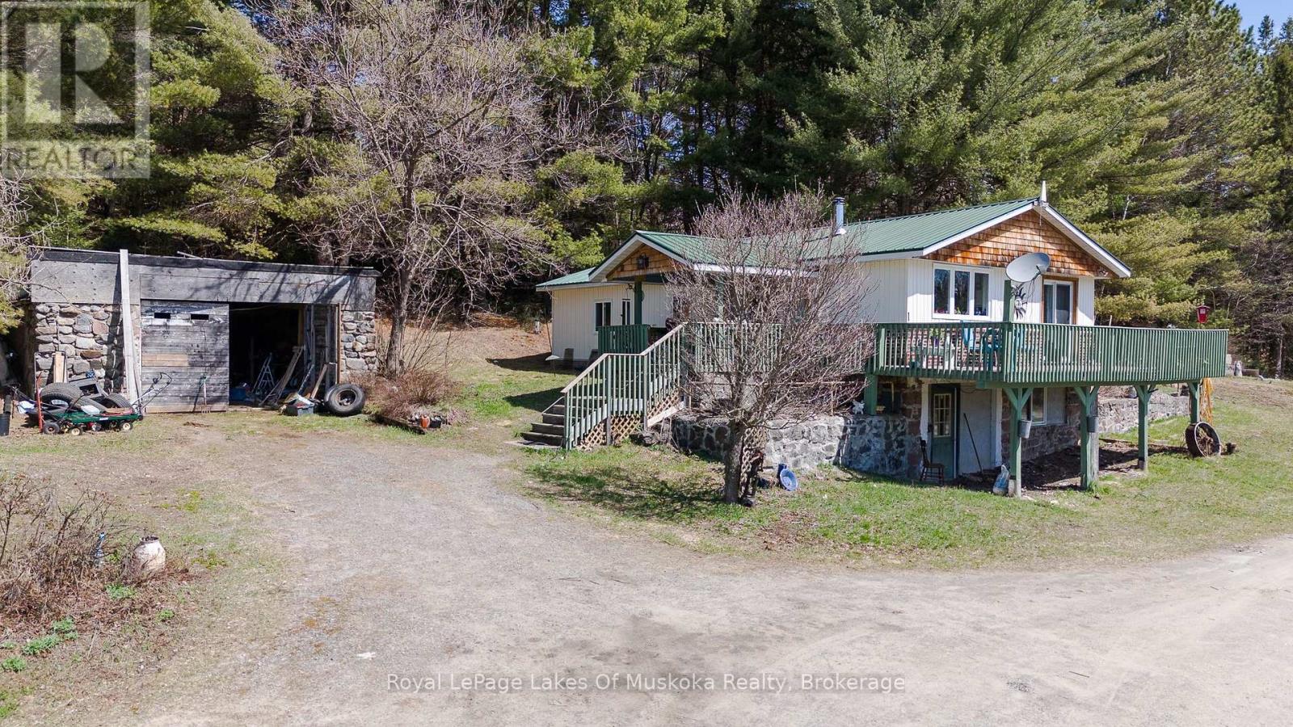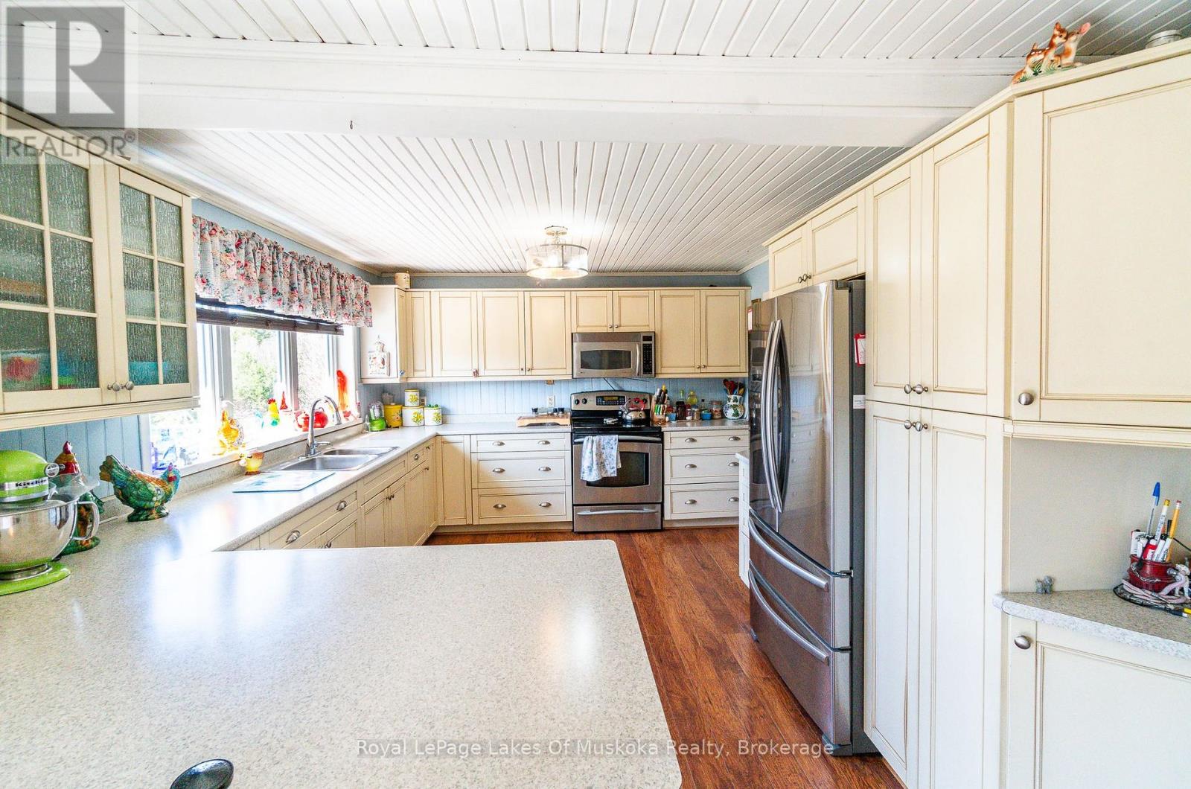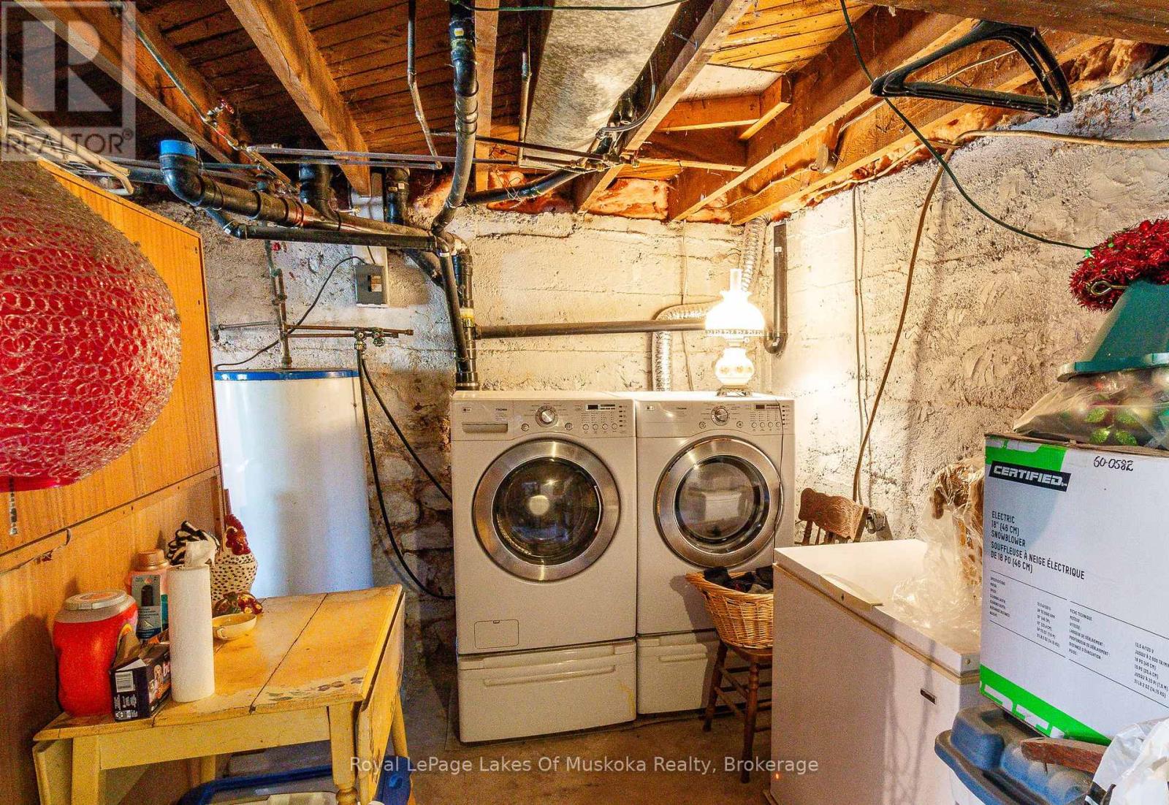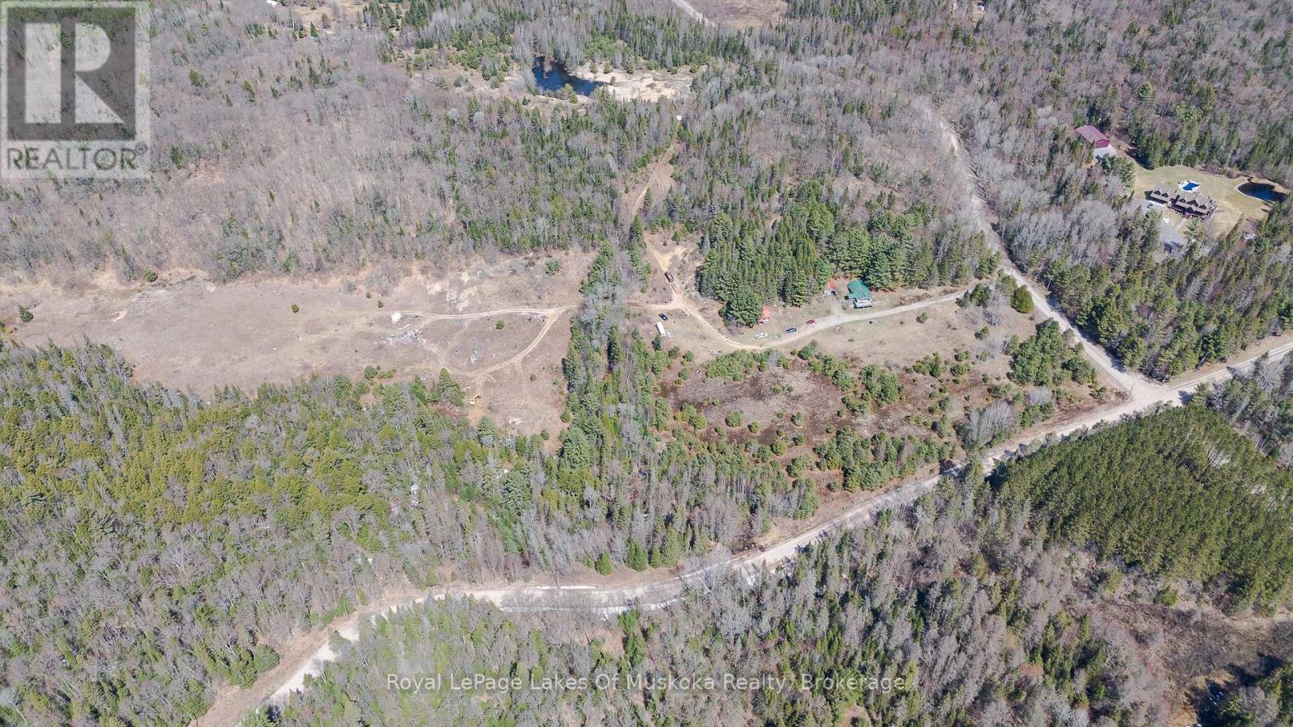404 Stisted Road Ryerson, Ontario P0A 1C0
$599,000
Welcome to a remarkable country estate located on approximately 50 acres of partially cleared land adding to your privacy. Fronting on two year round municipal roads there are many opportunities to sever up the land for future development. Home features large entry or mudroom and a huge country kitchen featuring stainless steel appliances and an eating area with walk out to a large, south facing deck great for entertaining or BBQ. Warm living room features a small alcove for an office space or electronics area. Large primary bedroom with walk-in closet. Currently the basement is unfinished with walk out to the yard but there are options for finishing and expansion. Two outdoor storage buildings are large and have versatile use. One building is 24' X 34' and the other is 30' X 24' with a loft. (id:44887)
Property Details
| MLS® Number | X12117497 |
| Property Type | Single Family |
| Community Name | Ryerson |
| CommunityFeatures | Community Centre |
| EquipmentType | None |
| Features | Level Lot, Wooded Area, Partially Cleared, Level, Country Residential |
| ParkingSpaceTotal | 12 |
| RentalEquipmentType | None |
| Structure | Deck, Barn |
Building
| BathroomTotal | 1 |
| BedroomsAboveGround | 2 |
| BedroomsTotal | 2 |
| Age | 51 To 99 Years |
| Appliances | Water Heater, Dryer, Stove, Washer, Refrigerator |
| ArchitecturalStyle | Raised Bungalow |
| BasementDevelopment | Unfinished |
| BasementFeatures | Walk Out |
| BasementType | N/a (unfinished) |
| ExteriorFinish | Aluminum Siding, Wood |
| FireplacePresent | Yes |
| FireplaceTotal | 1 |
| FireplaceType | Woodstove |
| FoundationType | Stone, Block, Concrete |
| HeatingFuel | Oil |
| HeatingType | Forced Air |
| StoriesTotal | 1 |
| SizeInterior | 700 - 1100 Sqft |
| Type | House |
| UtilityWater | Drilled Well |
Parking
| Detached Garage | |
| Garage |
Land
| Acreage | Yes |
| Sewer | Septic System |
| SizeDepth | 1318 Ft ,6 In |
| SizeFrontage | 1662 Ft ,6 In |
| SizeIrregular | 1662.5 X 1318.5 Ft ; Partially Cleared |
| SizeTotalText | 1662.5 X 1318.5 Ft ; Partially Cleared|50 - 100 Acres |
| ZoningDescription | Ru |
Rooms
| Level | Type | Length | Width | Dimensions |
|---|---|---|---|---|
| Main Level | Kitchen | 4.42 m | 3.35 m | 4.42 m x 3.35 m |
| Main Level | Dining Room | 3.35 m | 2.67 m | 3.35 m x 2.67 m |
| Main Level | Living Room | 5.18 m | 4.8 m | 5.18 m x 4.8 m |
| Main Level | Bathroom | 2.67 m | 2.36 m | 2.67 m x 2.36 m |
| Main Level | Primary Bedroom | 4.8 m | 4.25 m | 4.8 m x 4.25 m |
| Main Level | Bedroom 2 | 3.25 m | 3.05 m | 3.25 m x 3.05 m |
| Main Level | Mud Room | 2.59 m | 2.36 m | 2.59 m x 2.36 m |
https://www.realtor.ca/real-estate/28244764/404-stisted-road-ryerson-ryerson
Interested?
Contact us for more information
Emilio Foffano
Salesperson
184 Ontario Street
Burks Falls, Ontario P0A 1C0
























