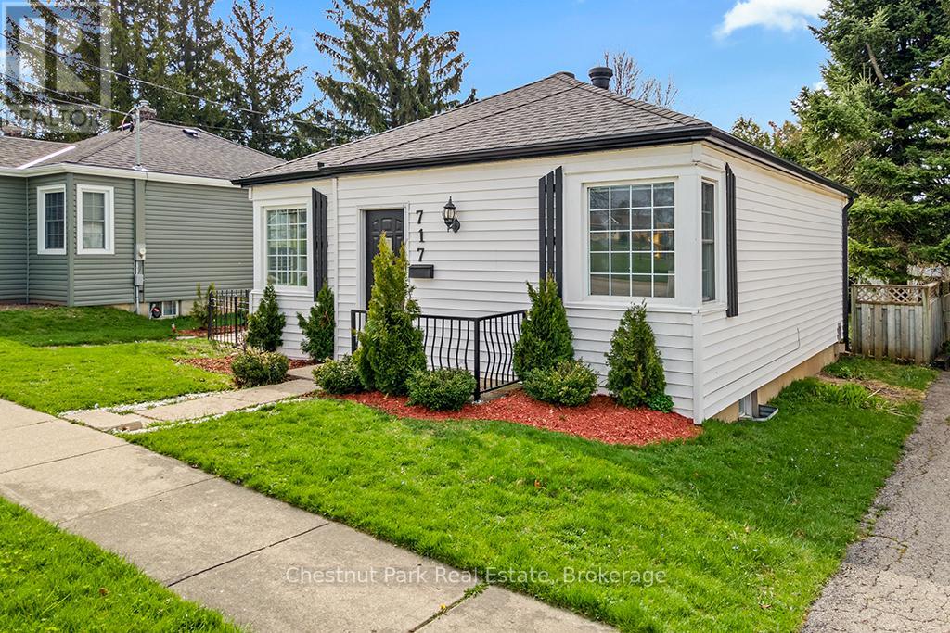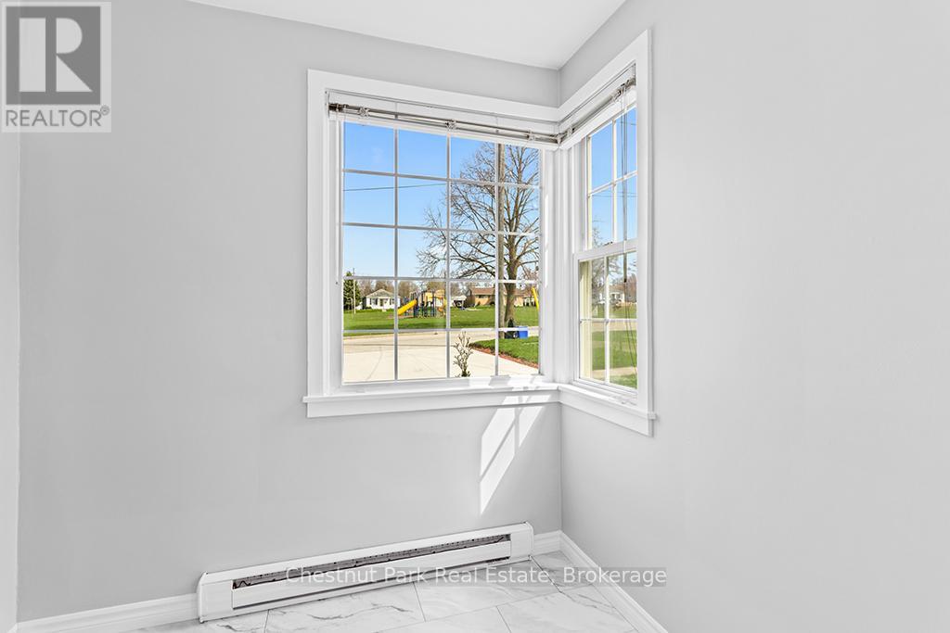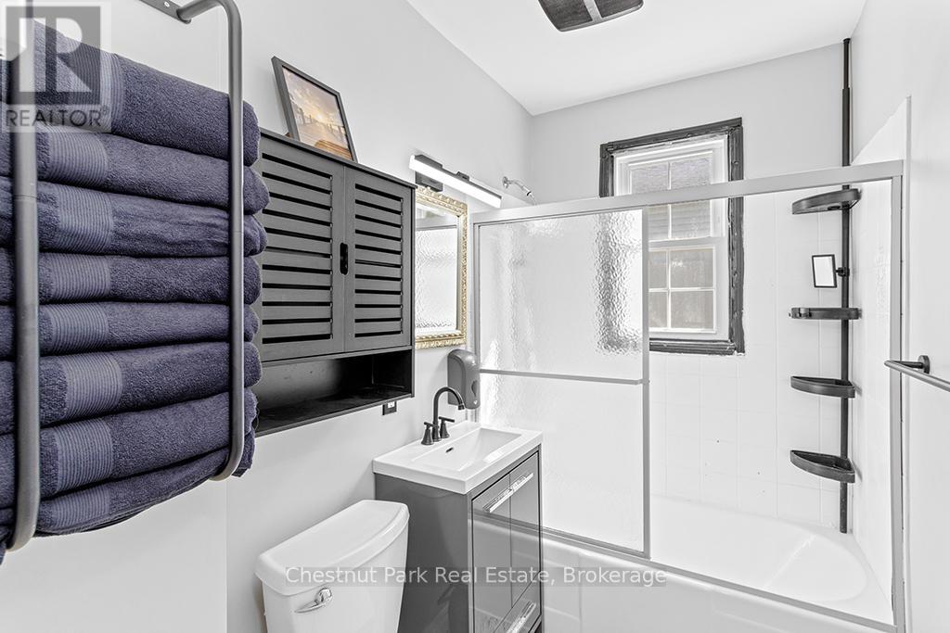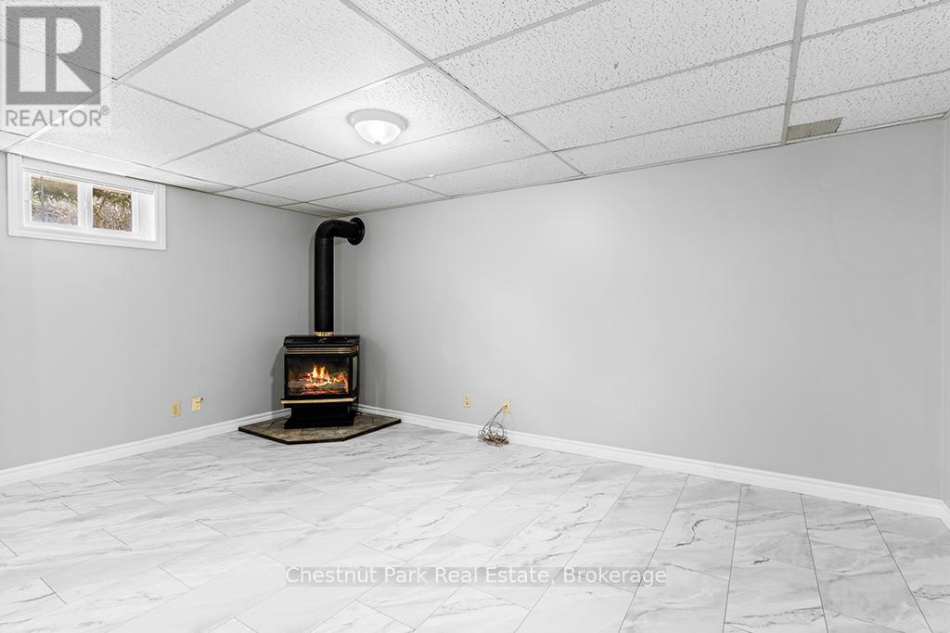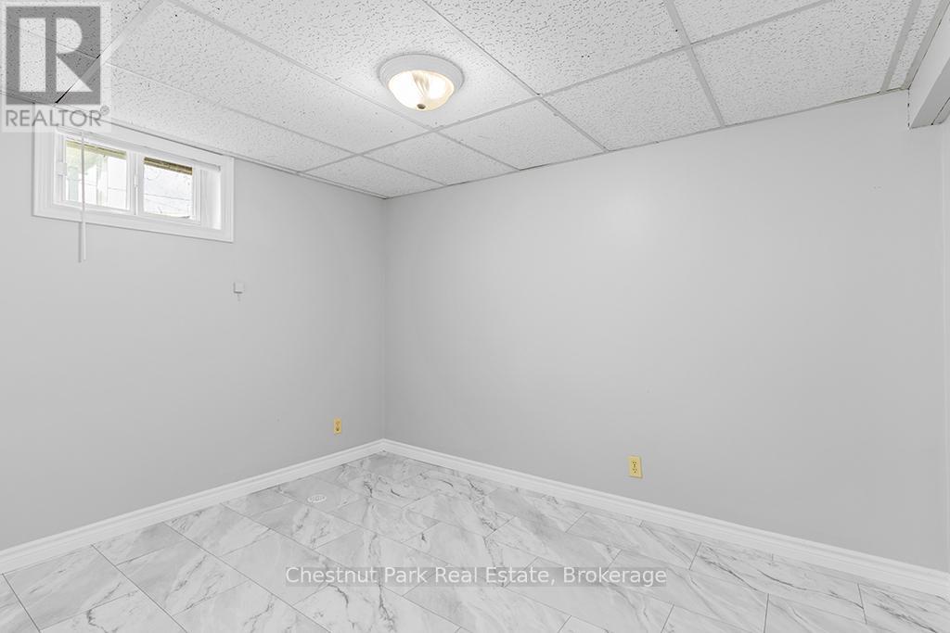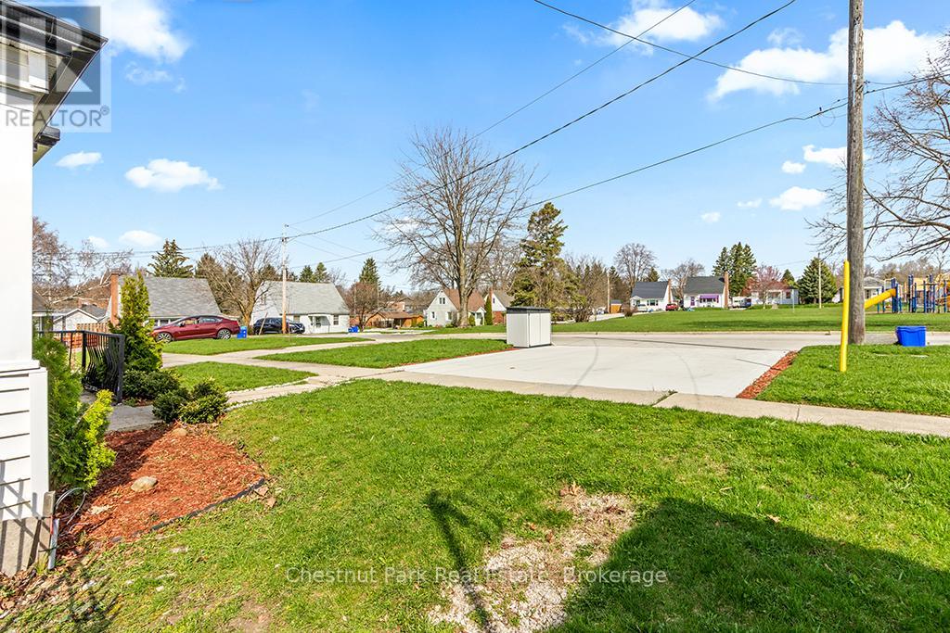717 5th Street E Owen Sound, Ontario N4K 1E4
$414,000
Welcome to your next Family Home in the Heart of Owen Heights; a friendly, sought-after neighbourhood where community and comfort come together! This charming bungalow offers 2+1 bedrooms, 2 full bathrooms and a layout that's ideal for families of all stages. Step inside and be greeted by a bright and welcoming main floor, freshly painted with a sparkling brand new kitchen (2025). Whether you're cooking weekday dinners, or hosting friends & family, the kitchen featuring modern finishes, ample storage and a convenient walkout to the fully fenced side & backyard is perfect for summer barbecues, playdates or simply unwinding outdoors. Additionally on the main level, you'll find a large living room, two comfortable bedrooms and a full bathroom, plus a main floor laundry for added ease in your daily routine. Head downstairs to a spacious recreation room with a cozy gas fireplace; a wonderful space for family movie nights, kids' playtime or casual entertaining! The third bedroom is located on this lower level, along with a second full bathroom and an additional laundry area, offering great flexibility for extended family, teens, or guests. Outside, the home features a newer concrete driveway (2024) and a fully fenced rear yard; a safe and private space for children and pets to play. When you're ready to explore, the location couldn't be better. Owen Heights is a warm, welcoming vicinity with a central park and playground surrounded by a circle of homes. Simply ideal for meeting neighbours and creating lifelong friendships. You're also just minutes away from everything a busy family needs including shopping, a local rec centre, hospital and several schools are all close by, making errands and school runs a breeze. This is more than just a house; it's a place to grow, laugh and make memories for years to come. Come see what makes this bungalow the perfect place to call home! (id:44887)
Property Details
| MLS® Number | X12119134 |
| Property Type | Single Family |
| Community Name | Owen Sound |
| AmenitiesNearBy | Hospital, Park |
| CommunityFeatures | Community Centre |
| EquipmentType | Water Heater - Gas |
| Features | Cul-de-sac, Level, Carpet Free |
| ParkingSpaceTotal | 2 |
| RentalEquipmentType | Water Heater - Gas |
| Structure | Patio(s), Shed |
Building
| BathroomTotal | 2 |
| BedroomsAboveGround | 2 |
| BedroomsBelowGround | 1 |
| BedroomsTotal | 3 |
| Amenities | Fireplace(s) |
| Appliances | Dryer, Freezer, Furniture, Stove, Two Washers, Window Coverings, Refrigerator |
| ArchitecturalStyle | Bungalow |
| BasementDevelopment | Partially Finished |
| BasementType | N/a (partially Finished) |
| ConstructionStyleAttachment | Detached |
| ExteriorFinish | Vinyl Siding |
| FireProtection | Smoke Detectors |
| FireplacePresent | Yes |
| FireplaceTotal | 1 |
| FlooringType | Vinyl |
| FoundationType | Block |
| HeatingFuel | Electric |
| HeatingType | Baseboard Heaters |
| StoriesTotal | 1 |
| SizeInterior | 700 - 1100 Sqft |
| Type | House |
| UtilityWater | Municipal Water |
Parking
| No Garage |
Land
| AccessType | Public Road, Year-round Access |
| Acreage | No |
| FenceType | Fenced Yard |
| LandAmenities | Hospital, Park |
| Sewer | Sanitary Sewer |
| SizeDepth | 90 Ft |
| SizeFrontage | 45 Ft |
| SizeIrregular | 45 X 90 Ft |
| SizeTotalText | 45 X 90 Ft|under 1/2 Acre |
| ZoningDescription | R4 |
Rooms
| Level | Type | Length | Width | Dimensions |
|---|---|---|---|---|
| Lower Level | Recreational, Games Room | 5.89 m | 4.8 m | 5.89 m x 4.8 m |
| Lower Level | Bedroom | 3.3 m | 3.28 m | 3.3 m x 3.28 m |
| Lower Level | Bathroom | 1.65 m | 1.52 m | 1.65 m x 1.52 m |
| Lower Level | Laundry Room | 3.35 m | 2.18 m | 3.35 m x 2.18 m |
| Main Level | Kitchen | 3.96 m | 2.41 m | 3.96 m x 2.41 m |
| Main Level | Living Room | 4.55 m | 3.53 m | 4.55 m x 3.53 m |
| Main Level | Primary Bedroom | 3.78 m | 2.74 m | 3.78 m x 2.74 m |
| Main Level | Bedroom | 3.96 m | 2.36 m | 3.96 m x 2.36 m |
| Main Level | Bathroom | 2.41 m | 1.47 m | 2.41 m x 1.47 m |
Utilities
| Cable | Available |
| Sewer | Installed |
https://www.realtor.ca/real-estate/28248877/717-5th-street-e-owen-sound-owen-sound
Interested?
Contact us for more information
Lori Schwengers
Broker
945 3rd Ave East Suite 19a
Owen Sound, Ontario N4K 2K8
Ralph Schwengers
Salesperson
393 First Street, Suite 100
Collingwood, Ontario L9Y 1B3

