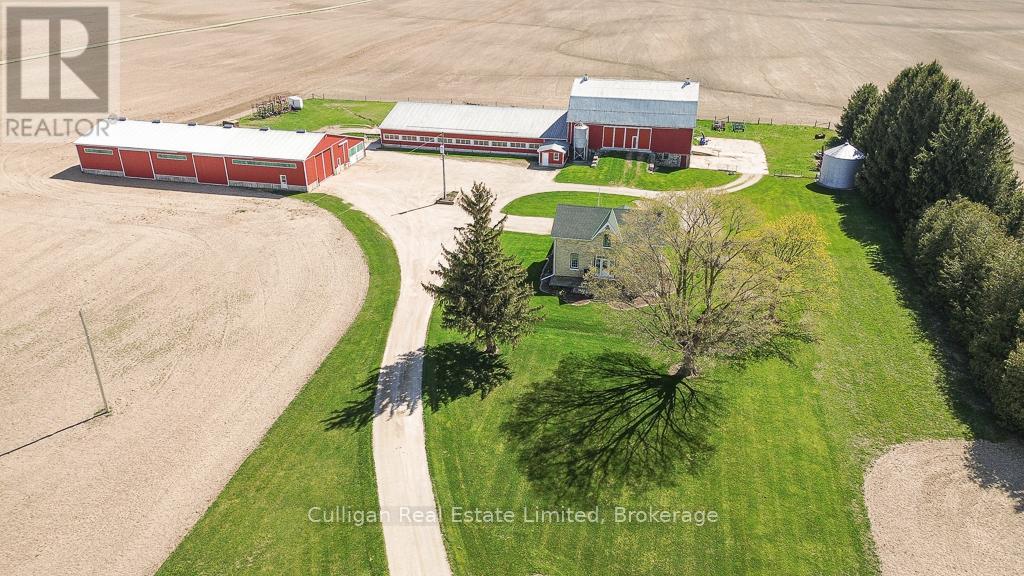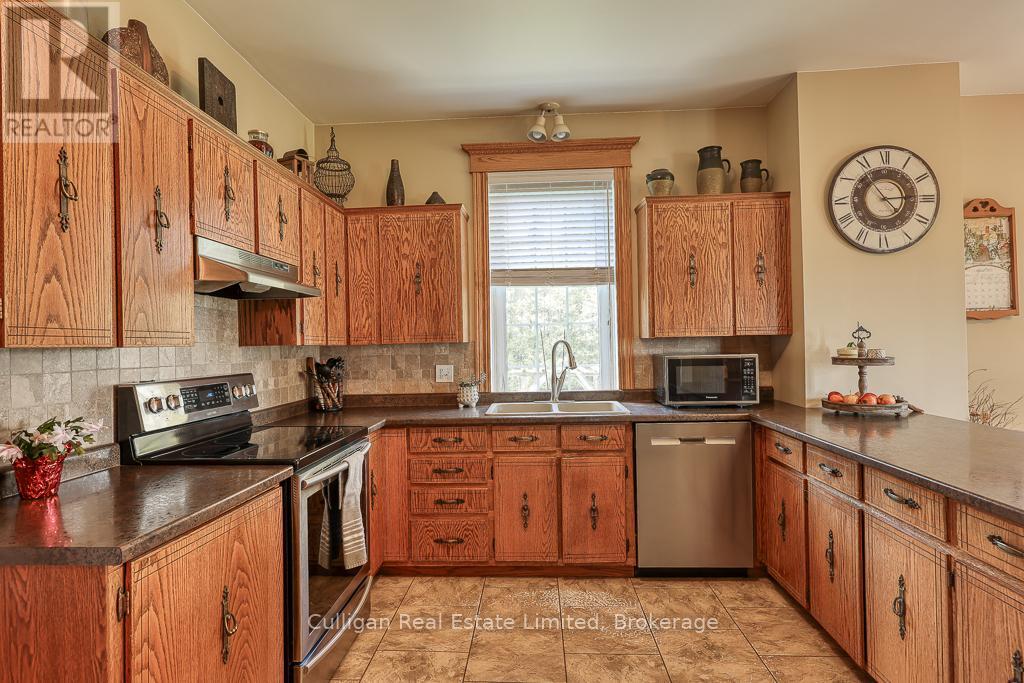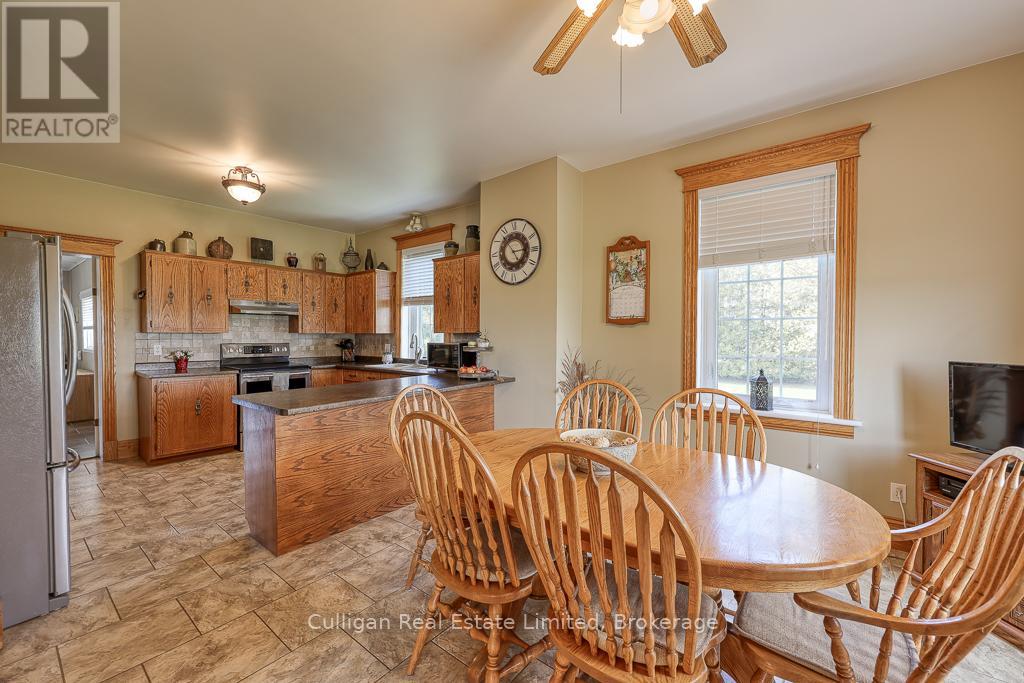2599 Bruce Road 15 Road Kincardine, Ontario N0G 2T0
$2,295,000
Great 100 acre farm with 74 acres workable, just minutes from Tiverton. Exceptional century brick home, has been lovingly renovated through the 1980s & 90's to maintain many original features & is tastefully decorated throughout. Beautiful kitchen/dining room, living room, foyer, office/mudroom & bathroom on main level. 3 bedrooms & bath upstairs. Updates include: casement & picture windows; newer front door (2021); asphalt shingle roof with back portion approx. 4 yrs ago & front portion 2 yrs ago; propane furnace & a/c; & updated insulation. Versatile barn complex, 85x185', w/ natural ventilation curtains, currently set up for raising sheep. Barn complex includes hiproof barn, (former dairy built 1959) with concrete floor, steel structure addition to the East (1990) with clay-bottom floor, & lean-to addition (2002) south of the hiproof barn with concrete floor & stud-frame over 5' concrete foundation wall. Pole-structure driveshed, 48x132', (ca. 1996) with approx. 9504 sqft., 16' interior height plus 24x132' lean-to with outside feedbunk for sheep. Great opportunity with additional land also available. Can be purchased separately or as a package with Farm 2 (MLS#X12121540) with 57 acres workable plus barn & shed, Farm 3 (MLS#x12121302) vacant land with 77 acres workable & Farm 4 (MLS#X12121795) with 40 acres workable & recently renovated 35 yr old Royal Home, plus bank barn. Perfect multi-generational option. (id:44887)
Property Details
| MLS® Number | X12121795 |
| Property Type | Agriculture |
| Community Name | Kincardine |
| CommunityFeatures | School Bus |
| EquipmentType | Propane Tank |
| FarmType | Farm |
| Features | Rolling, Tiled, Sump Pump |
| ParkingSpaceTotal | 9 |
| RentalEquipmentType | Propane Tank |
| Structure | Barn, Barn |
Building
| BathroomTotal | 2 |
| BedroomsAboveGround | 3 |
| BedroomsTotal | 3 |
| Age | 100+ Years |
| Appliances | Water Heater, Water Softener, Central Vacuum, Dishwasher, Dryer, Hood Fan, Stove, Washer, Window Coverings, Refrigerator |
| BasementDevelopment | Unfinished |
| BasementType | Full (unfinished) |
| ConstructionStatus | Insulation Upgraded |
| CoolingType | Central Air Conditioning |
| ExteriorFinish | Brick |
| FlooringType | Vinyl, Hardwood, Laminate |
| FoundationType | Stone, Poured Concrete |
| HeatingFuel | Propane |
| HeatingType | Forced Air |
| StoriesTotal | 2 |
| SizeInterior | 1500 - 2000 Sqft |
| UtilityWater | Drilled Well |
Parking
| Attached Garage | |
| Garage |
Land
| Acreage | Yes |
| Sewer | Septic System |
| SizeDepth | 3392 Ft |
| SizeFrontage | 12707 Ft ,9 In |
| SizeIrregular | 12707.8 X 3392 Ft |
| SizeTotalText | 12707.8 X 3392 Ft|100+ Acres |
| SoilType | Loam |
| ZoningDescription | Ag |
Rooms
| Level | Type | Length | Width | Dimensions |
|---|---|---|---|---|
| Second Level | Bathroom | 3.35 m | 2.74 m | 3.35 m x 2.74 m |
| Second Level | Primary Bedroom | 3.33 m | 4.18 m | 3.33 m x 4.18 m |
| Second Level | Bedroom 2 | 4.13 m | 3.12 m | 4.13 m x 3.12 m |
| Second Level | Bedroom 3 | 4.13 m | 3.06 m | 4.13 m x 3.06 m |
| Main Level | Office | 4.07 m | 5.46 m | 4.07 m x 5.46 m |
| Main Level | Bathroom | 1.56 m | 2.43 m | 1.56 m x 2.43 m |
| Main Level | Kitchen | 5.08 m | 3.01 m | 5.08 m x 3.01 m |
| Main Level | Dining Room | 4.07 m | 3.9 m | 4.07 m x 3.9 m |
| Main Level | Living Room | 3.97 m | 6.93 m | 3.97 m x 6.93 m |
| Main Level | Foyer | 2.34 m | 3.46 m | 2.34 m x 3.46 m |
| Main Level | Other | 2.3 m | 2.81 m | 2.3 m x 2.81 m |
Utilities
| Cable | Available |
https://www.realtor.ca/real-estate/28254954/2599-bruce-road-15-road-kincardine-kincardine
Interested?
Contact us for more information
Erwin Meyer
Salesperson
Rr#4
St. Marys, Ontario N4X 1C7
























































