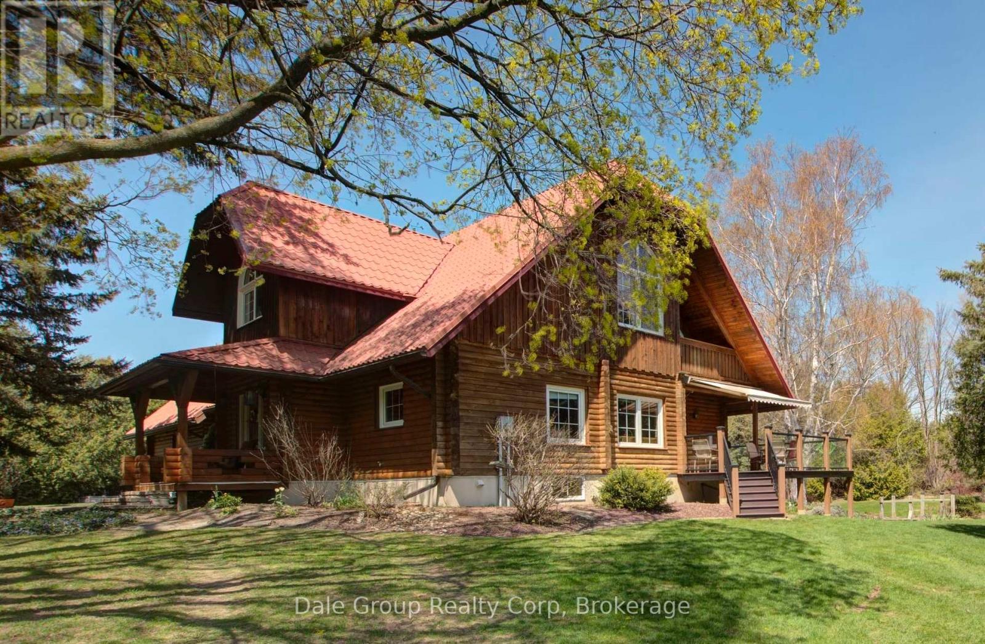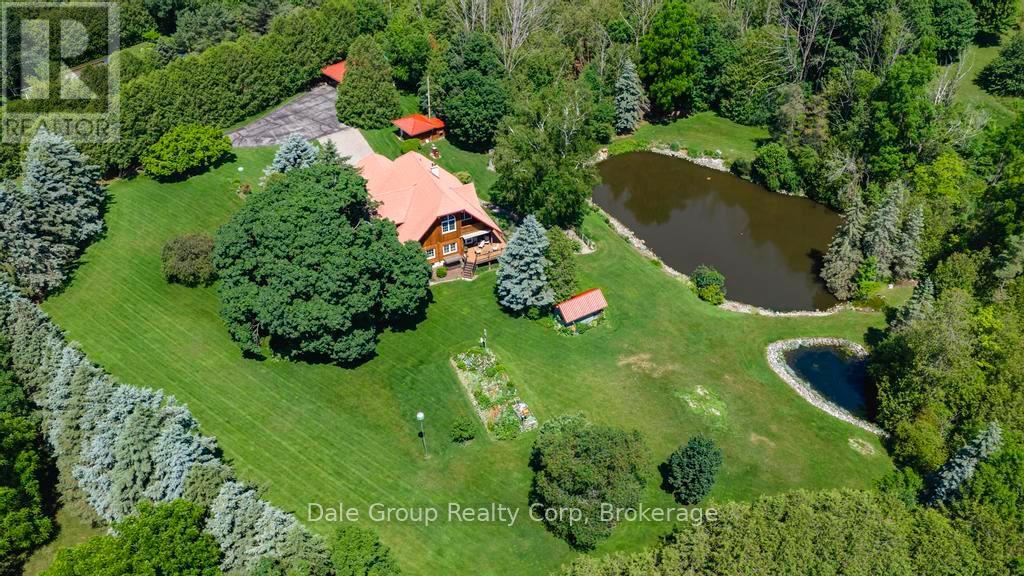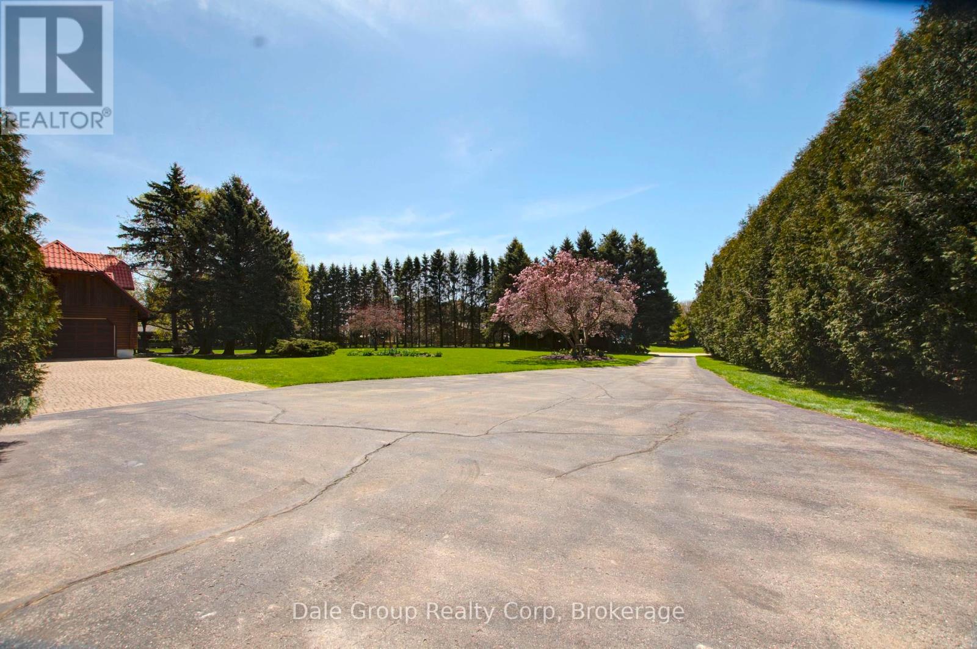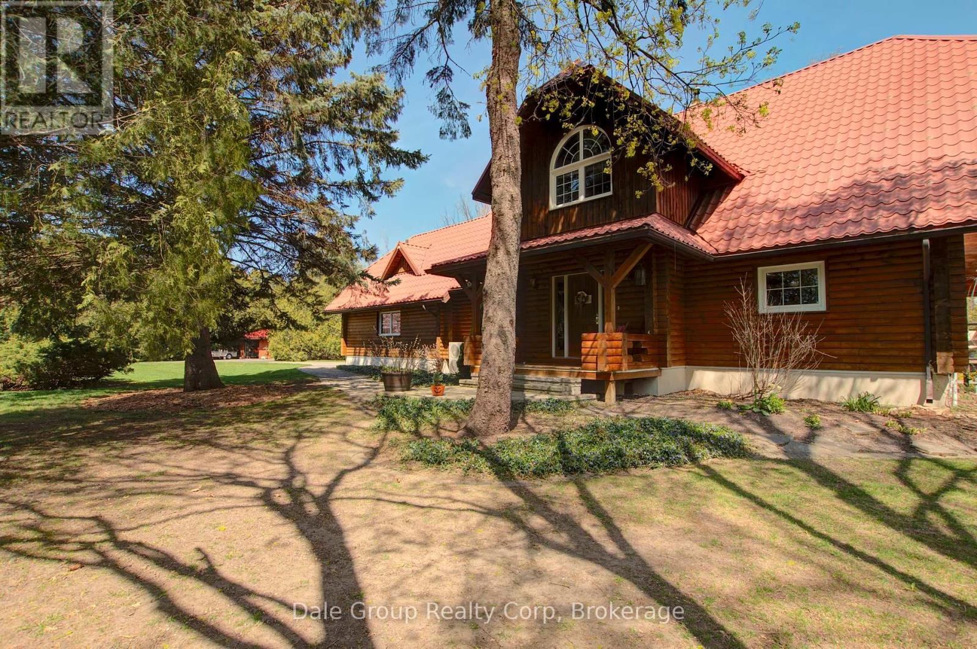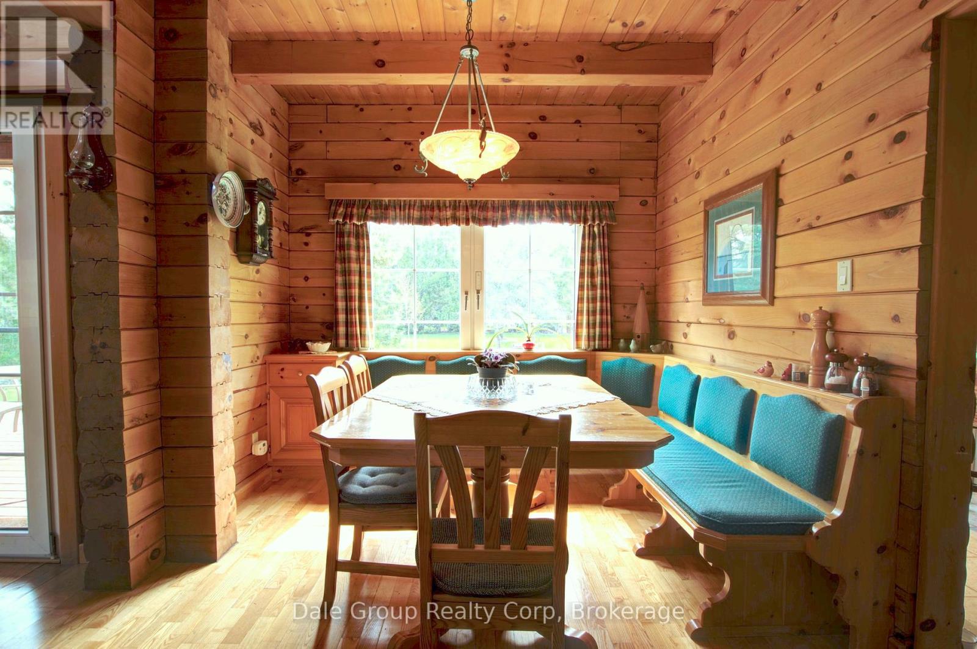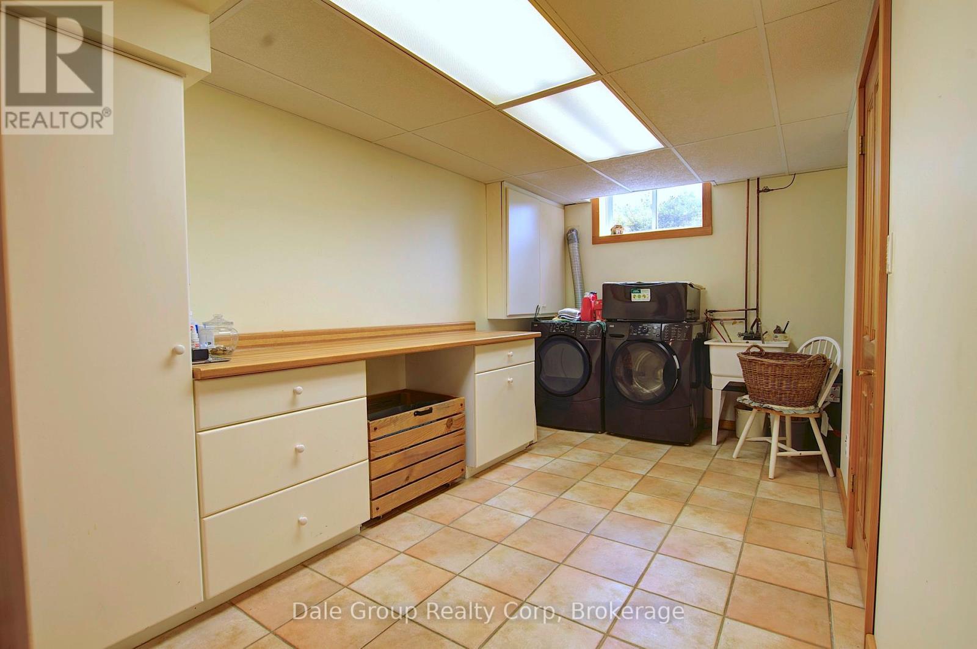81283 Galt Place Goderich, Ontario N7A 3Y1
$1,280,000
Escape to tranquility without sacrificing convenience in this beautifully crafted 3-4 bedroom, 3 bath log home nestled on 3.36 acres of serene, mature treed property. Perfectly situated just minutes from Goderich Ontario, this property offers the best of both worlds: peaceful privacy and easy access to local amenities. Built in 1996, this warm and inviting home features a spacious open-concept layout with rustic character throughout. Enjoy year-round comfort with efficient in-floor radiant gas heat, ductless heating/cooling units upstairs, and the cozy ambiance of a wood-burning European Kachelofen. The partially finished basement adds versatile living space perfect for a family room, home office, or gym area. Enjoy morning coffee or evening sunsets on the deck overlooking your very own pond with water feature and wildlife, a picturesque centerpiece to the lush landscape. A double car garage provides room for vehicles, and an outdoor shed / workshop with ample space for tools, outdoor gear, or use for a home based business. Whether you are looking for a year-round residence or a secluded retreat, this unique log home offers character, comfort, and privacy in a prime location. This is a rare opportunity. Don't miss out on this first time offered property. (id:44887)
Property Details
| MLS® Number | X12124397 |
| Property Type | Single Family |
| Community Name | Goderich (Town) |
| AmenitiesNearBy | Beach, Hospital |
| Features | Cul-de-sac, Wooded Area, Irregular Lot Size, Sloping, Flat Site, Conservation/green Belt, Wetlands, Lane, Hilly, Carpet Free |
| ParkingSpaceTotal | 12 |
| Structure | Shed, Outbuilding |
Building
| BathroomTotal | 3 |
| BedroomsAboveGround | 4 |
| BedroomsTotal | 4 |
| Age | 16 To 30 Years |
| Amenities | Fireplace(s), Separate Heating Controls |
| Appliances | Garage Door Opener Remote(s), Central Vacuum, Water Heater, Water Softener |
| BasementDevelopment | Partially Finished |
| BasementFeatures | Walk Out |
| BasementType | N/a (partially Finished) |
| ConstructionStyleAttachment | Detached |
| CoolingType | Wall Unit |
| ExteriorFinish | Log |
| FireProtection | Smoke Detectors |
| FireplacePresent | Yes |
| FireplaceTotal | 1 |
| FoundationType | Insulated Concrete Forms |
| HeatingFuel | Natural Gas |
| HeatingType | Radiant Heat |
| StoriesTotal | 2 |
| SizeInterior | 2000 - 2500 Sqft |
| Type | House |
| UtilityWater | Municipal Water |
Parking
| Attached Garage | |
| Garage |
Land
| Acreage | Yes |
| LandAmenities | Beach, Hospital |
| Sewer | Septic System |
| SizeDepth | 217 Ft |
| SizeFrontage | 114 Ft ,10 In |
| SizeIrregular | 114.9 X 217 Ft ; Lot Size Irregular |
| SizeTotalText | 114.9 X 217 Ft ; Lot Size Irregular|2 - 4.99 Acres |
| SurfaceWater | Lake/pond |
| ZoningDescription | Vr1 |
Rooms
| Level | Type | Length | Width | Dimensions |
|---|---|---|---|---|
| Second Level | Den | 4.51 m | 7.74 m | 4.51 m x 7.74 m |
| Second Level | Bathroom | 1.2 m | 2.81 m | 1.2 m x 2.81 m |
| Second Level | Bedroom | 5.42 m | 3.4 m | 5.42 m x 3.4 m |
| Second Level | Primary Bedroom | 5.49 m | 4.24 m | 5.49 m x 4.24 m |
| Lower Level | Bathroom | 1.2 m | 2.81 m | 1.2 m x 2.81 m |
| Lower Level | Laundry Room | 5.28 m | 6.36 m | 5.28 m x 6.36 m |
| Lower Level | Recreational, Games Room | 6.75 m | 10.27 m | 6.75 m x 10.27 m |
| Lower Level | Workshop | 6.76 m | 5.34 m | 6.76 m x 5.34 m |
| Main Level | Bathroom | 2.61 m | 3.51 m | 2.61 m x 3.51 m |
| Main Level | Bedroom | 2.62 m | 3.51 m | 2.62 m x 3.51 m |
| Main Level | Bedroom | 4.42 m | 4.2 m | 4.42 m x 4.2 m |
| Main Level | Dining Room | 2.84 m | 3.64 m | 2.84 m x 3.64 m |
| Main Level | Foyer | 2.93 m | 3.39 m | 2.93 m x 3.39 m |
| Main Level | Kitchen | 3.94 m | 4.26 m | 3.94 m x 4.26 m |
| Main Level | Living Room | 6.87 m | 6.25 m | 6.87 m x 6.25 m |
Utilities
| Cable | Available |
https://www.realtor.ca/real-estate/28259846/81283-galt-place-goderich-goderich-town-goderich-town
Interested?
Contact us for more information
Sandra Dale
Broker of Record
R.r. #1
Clinton, Ontario N0M 1L0
Jason Watson
Salesperson
R.r. #1
Clinton, Ontario N0M 1L0

