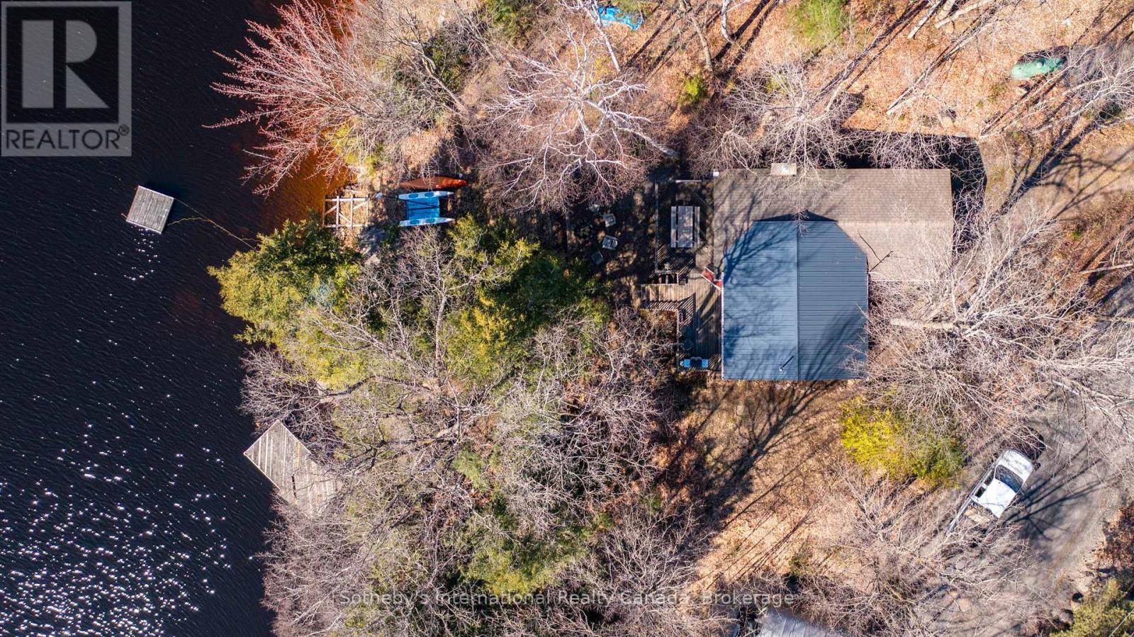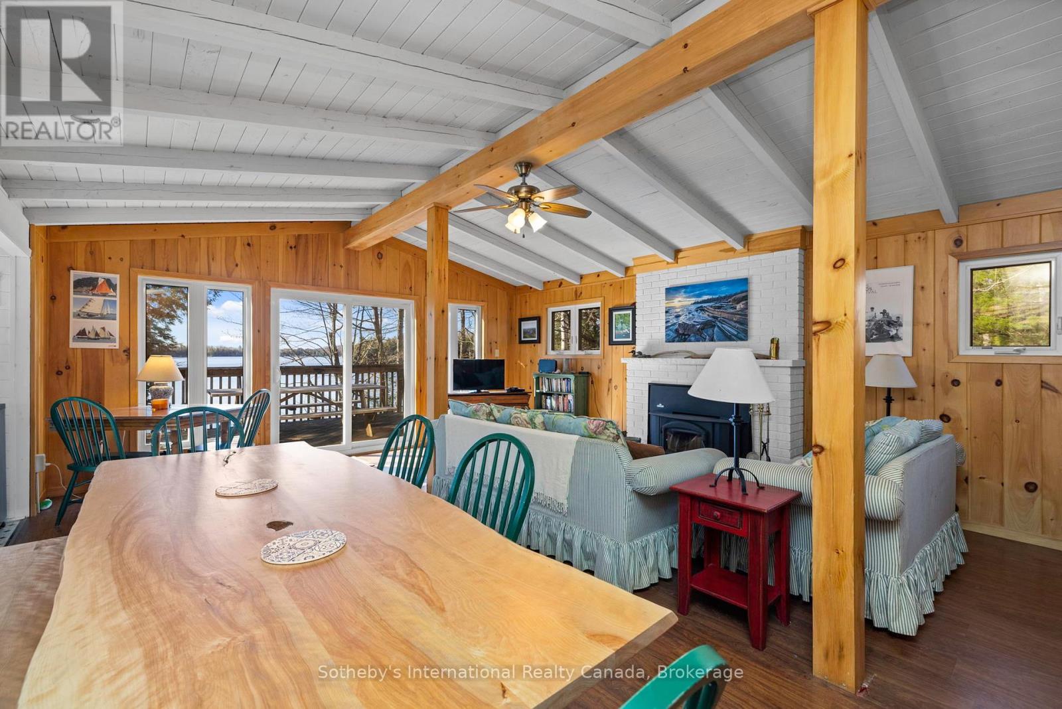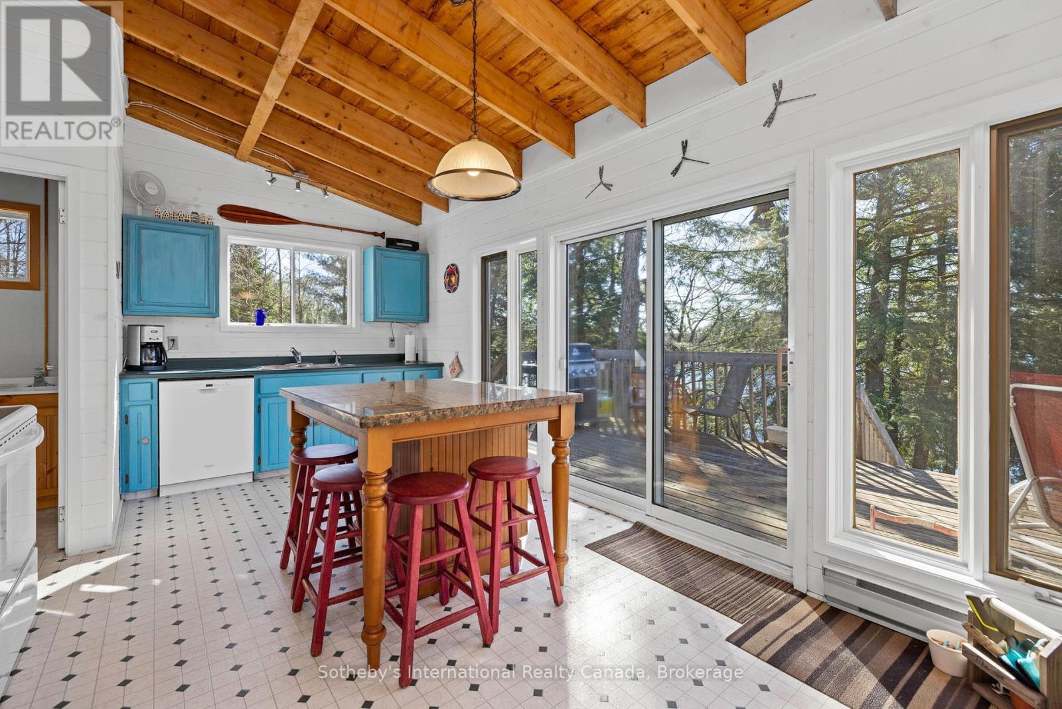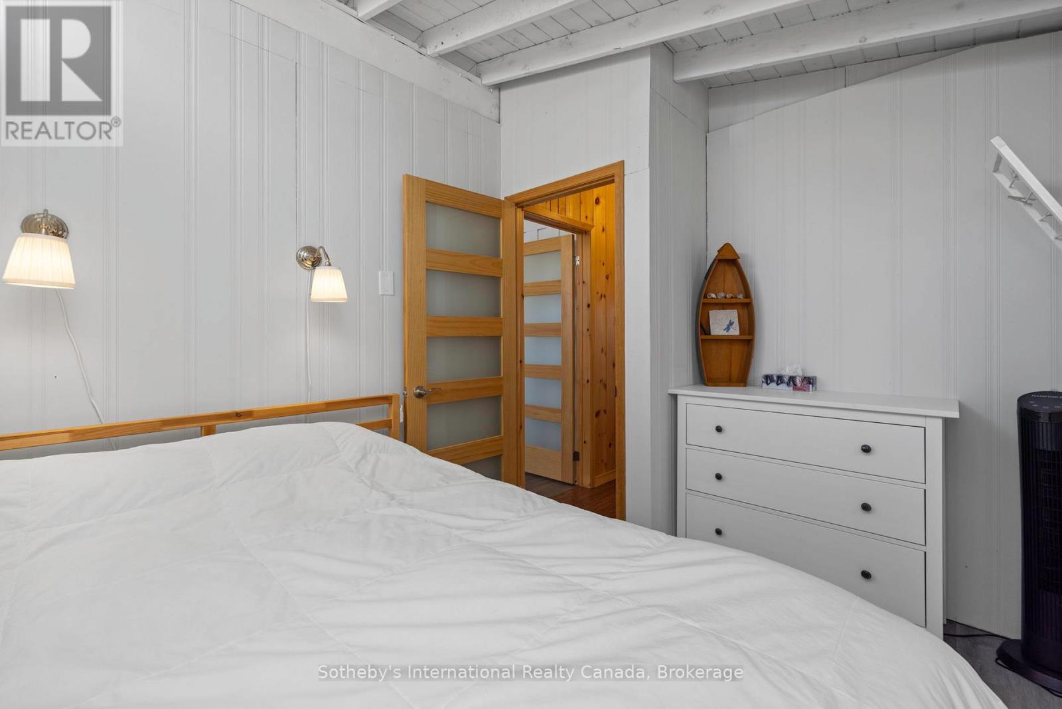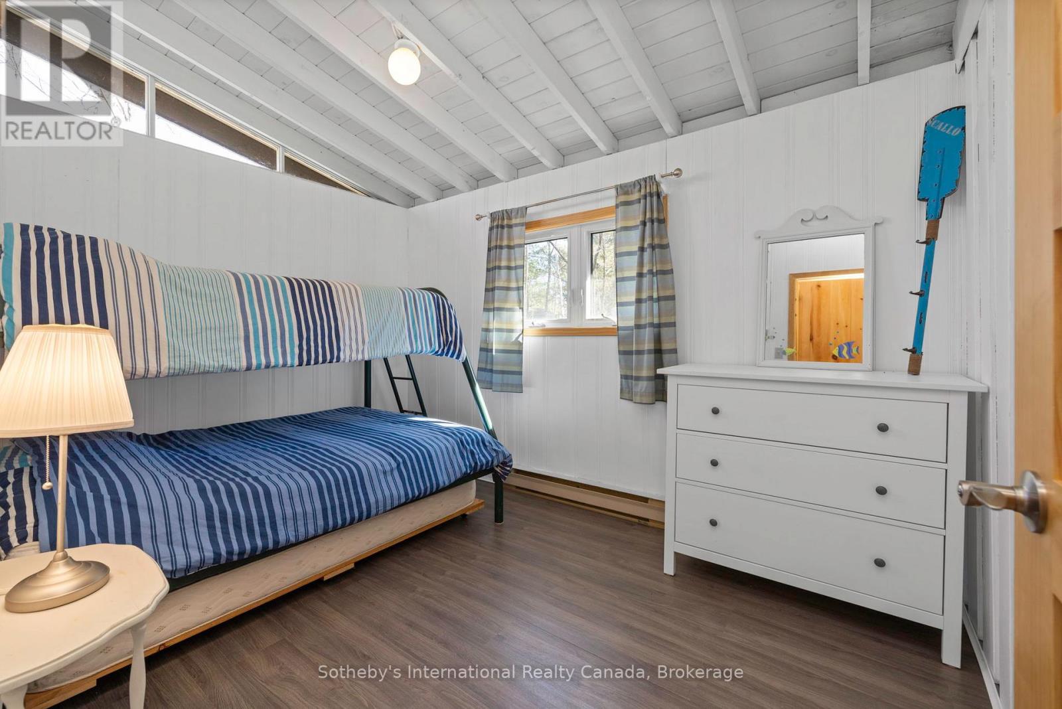47 Deerfield Road Mckellar, Ontario P2A 2W7
$829,000
Set on the shores of Lake Manitouwabing with long southerly views sits this 1100sq.ft, 3+bedroom cottage. Well maintained with many updates over the years, this 3+ season cottage with wood-burning fireplace has plenty of social space and is equipped for you & your family to enjoy. From the deck off the main living areas to the firepit area to the large deck & dock and swim raft at the waterfront, this property has it all. Footings are in for a gazebo with deck close to the waterfront. Close by you will find the town of McKellar with General Store, a few necessities and a weekly market. Take a boat trip around the lake & stop for ice cream & fuel or drive in to Parry Sound for all necessities. (id:44887)
Property Details
| MLS® Number | X12126469 |
| Property Type | Single Family |
| Community Name | McKellar |
| Easement | Unknown |
| ParkingSpaceTotal | 4 |
| ViewType | Lake View, Direct Water View |
| WaterFrontType | Waterfront |
Building
| BathroomTotal | 2 |
| BedroomsAboveGround | 3 |
| BedroomsTotal | 3 |
| Age | 51 To 99 Years |
| Amenities | Fireplace(s) |
| Appliances | Water Heater, All |
| ArchitecturalStyle | Bungalow |
| ConstructionStyleAttachment | Detached |
| ExteriorFinish | Wood |
| FireplacePresent | Yes |
| FireplaceTotal | 1 |
| FireplaceType | Insert |
| FoundationType | Wood/piers |
| HalfBathTotal | 1 |
| HeatingFuel | Electric |
| HeatingType | Baseboard Heaters |
| StoriesTotal | 1 |
| SizeInterior | 1100 - 1500 Sqft |
| Type | House |
| UtilityWater | Lake/river Water Intake |
Parking
| No Garage |
Land
| AccessType | Year-round Access, Private Docking |
| Acreage | No |
| Sewer | Septic System |
| SizeDepth | 150 Ft |
| SizeFrontage | 99 Ft |
| SizeIrregular | 99 X 150 Ft |
| SizeTotalText | 99 X 150 Ft |
| ZoningDescription | Wf2 |
Rooms
| Level | Type | Length | Width | Dimensions |
|---|---|---|---|---|
| Main Level | Kitchen | 5.46 m | 3.4 m | 5.46 m x 3.4 m |
| Main Level | Foyer | 1 m | 3.43 m | 1 m x 3.43 m |
| Main Level | Living Room | 6.64 m | 2.6 m | 6.64 m x 2.6 m |
| Main Level | Dining Room | 6.64 m | 2.6 m | 6.64 m x 2.6 m |
| Main Level | Bedroom | 2.75 m | 2.51 m | 2.75 m x 2.51 m |
| Main Level | Bedroom 2 | 3.14 m | 2.47 m | 3.14 m x 2.47 m |
| Main Level | Bedroom 3 | 3.54 m | 2.47 m | 3.54 m x 2.47 m |
| Main Level | Office | 1.9 m | 3.43 m | 1.9 m x 3.43 m |
| Main Level | Bathroom | 1.52 m | 2.64 m | 1.52 m x 2.64 m |
| Main Level | Bathroom | 1.36 m | 1.5 m | 1.36 m x 1.5 m |
| Main Level | Utility Room | 2.64 m | 2.23 m | 2.64 m x 2.23 m |
https://www.realtor.ca/real-estate/28265165/47-deerfield-road-mckellar-mckellar
Interested?
Contact us for more information
Chuck Murney
Broker
97 Joseph St, Unit 101
Port Carling, Ontario P0B 1J0



