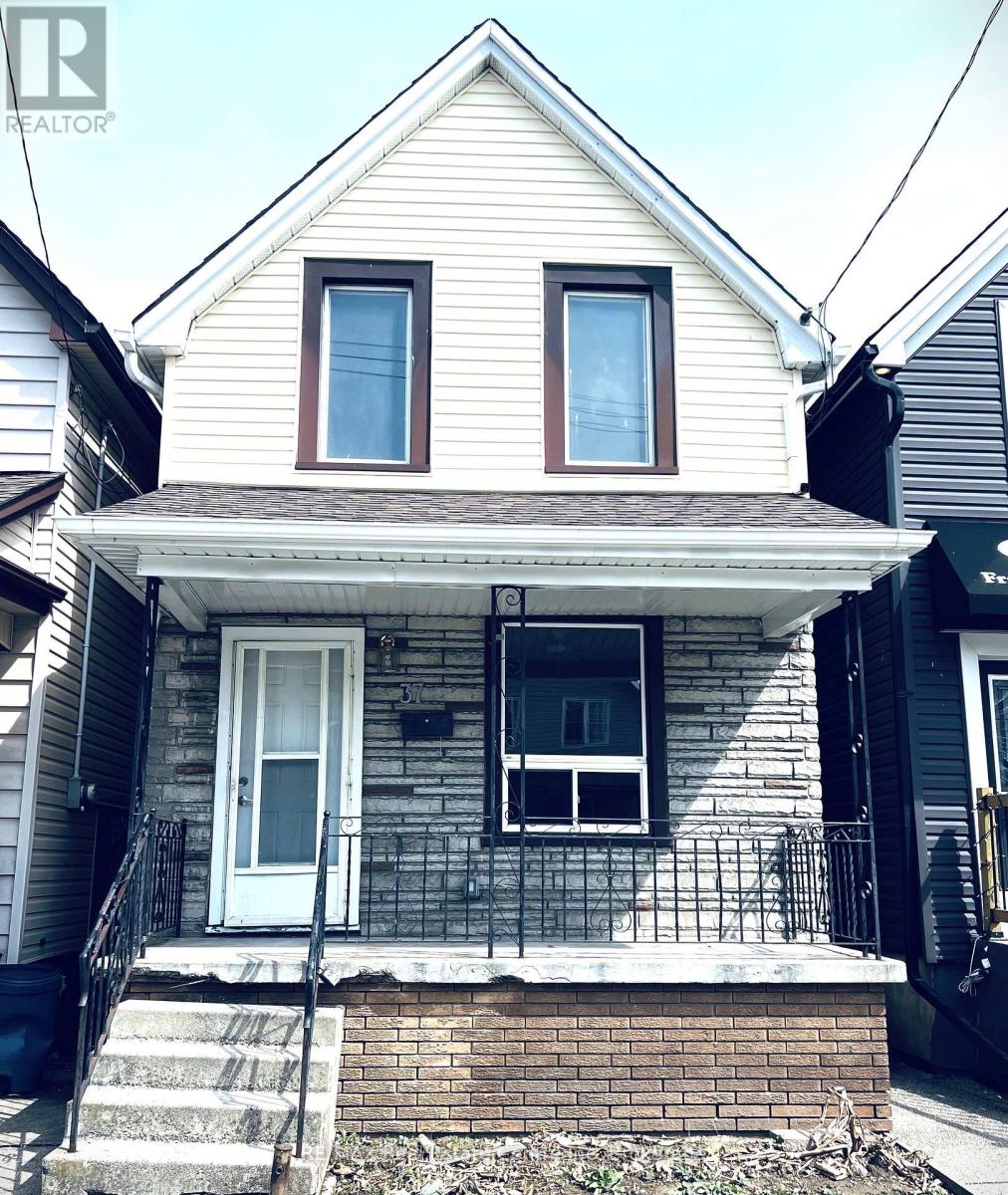37 Francis Street Hamilton, Ontario L8L 3T9
$525,000
Great Opportunity for First-Time Buyers, Investors, and Renovators! This property offers a solid structure and a strong foundation for your next home or investment project. Major renovation work has already been completed, including brand new copper electrical wiring and updated copper plumbing throughout the house. There is New siding both side of the house, New Ceramic tiles in bath room and Kitchen area. The old drywall has been replaced with new, and a new fence has been installed in the backyard for added privacy. Enjoy the spacious feel with high ceilings throughout the home, including a stunning cathedral ceiling in the primary bedroom. Don't miss out on this excellent value with lots of potential! (id:44887)
Property Details
| MLS® Number | X12127703 |
| Property Type | Single Family |
| Community Name | Industrial Sector |
| AmenitiesNearBy | Hospital, Park, Place Of Worship, Public Transit |
Building
| BathroomTotal | 2 |
| BedroomsAboveGround | 2 |
| BedroomsTotal | 2 |
| Age | 100+ Years |
| Appliances | Water Heater |
| BasementDevelopment | Unfinished |
| BasementType | Full (unfinished) |
| ConstructionStyleAttachment | Detached |
| CoolingType | Central Air Conditioning |
| ExteriorFinish | Vinyl Siding, Brick Facing |
| FireplacePresent | Yes |
| FoundationType | Concrete, Block |
| HalfBathTotal | 1 |
| HeatingFuel | Natural Gas |
| HeatingType | Forced Air |
| StoriesTotal | 2 |
| SizeInterior | 700 - 1100 Sqft |
| Type | House |
| UtilityWater | Municipal Water |
Parking
| No Garage |
Land
| Acreage | No |
| FenceType | Fenced Yard |
| LandAmenities | Hospital, Park, Place Of Worship, Public Transit |
| Sewer | Sanitary Sewer |
| SizeDepth | 80 Ft |
| SizeFrontage | 19 Ft |
| SizeIrregular | 19 X 80 Ft |
| SizeTotalText | 19 X 80 Ft |
| ZoningDescription | D/s-647b |
Rooms
| Level | Type | Length | Width | Dimensions |
|---|---|---|---|---|
| Second Level | Primary Bedroom | 3.81 m | 2.82 m | 3.81 m x 2.82 m |
| Second Level | Bedroom 2 | 2.84 m | 1.83 m | 2.84 m x 1.83 m |
| Main Level | Living Room | 4.04 m | 3.73 m | 4.04 m x 3.73 m |
| Main Level | Kitchen | 3.45 m | 2.95 m | 3.45 m x 2.95 m |
| Main Level | Dining Room | 3.43 m | 2.95 m | 3.43 m x 2.95 m |
Interested?
Contact us for more information
Nasib Thind
Salesperson
238 Speedvale Avenue West
Guelph, Ontario N1H 1C4
















