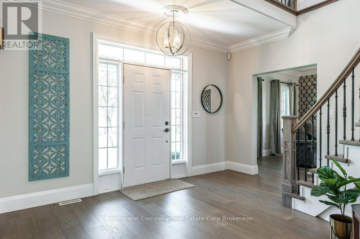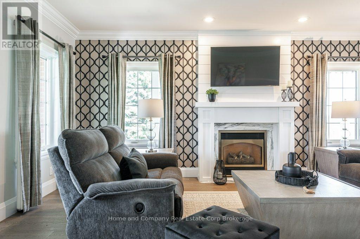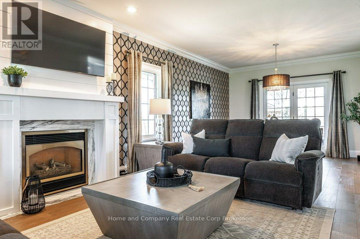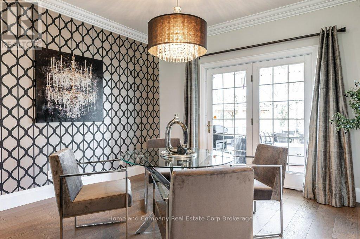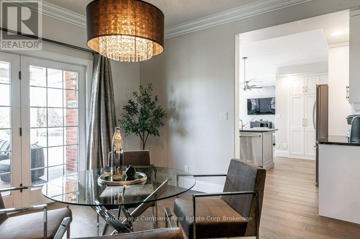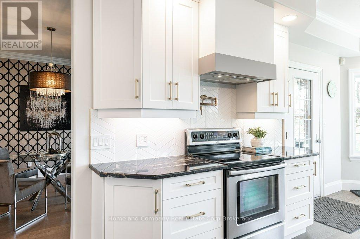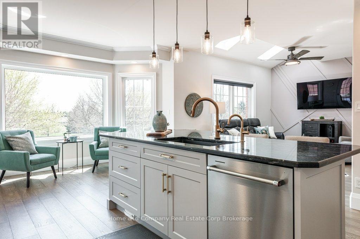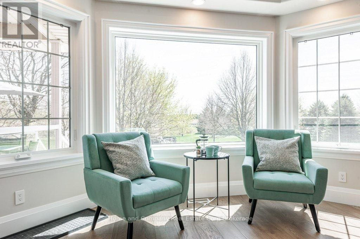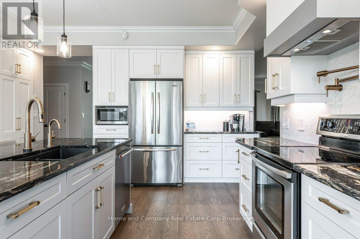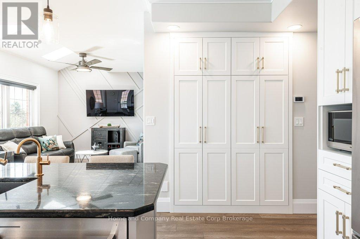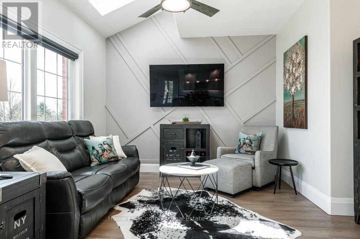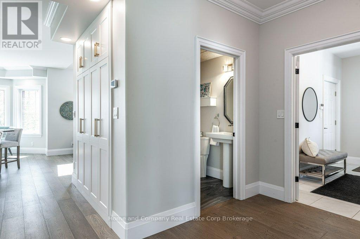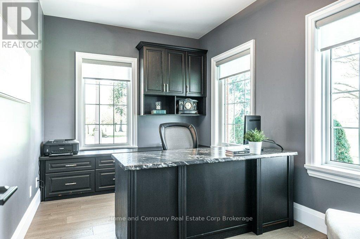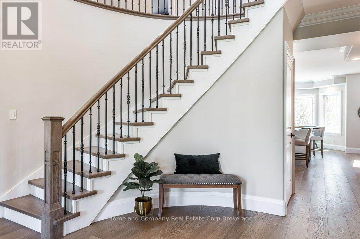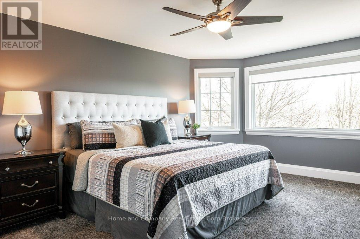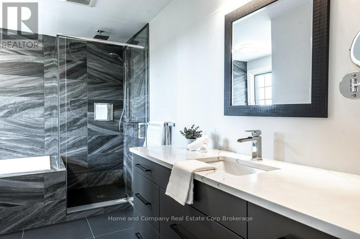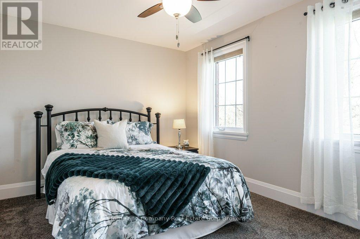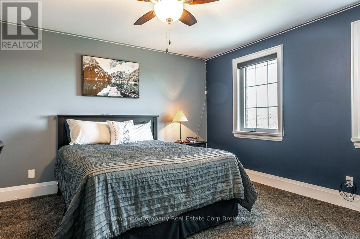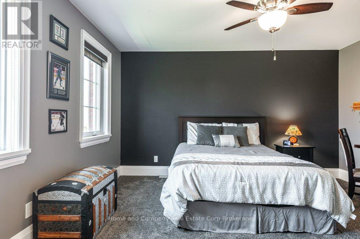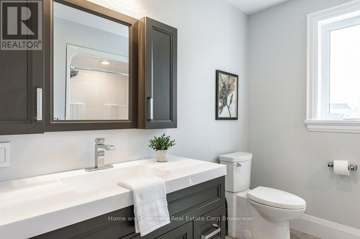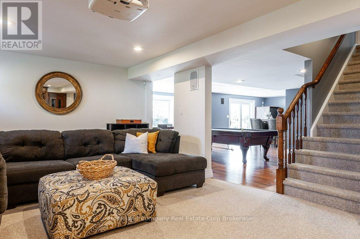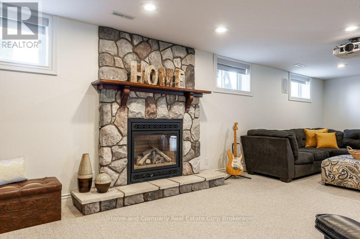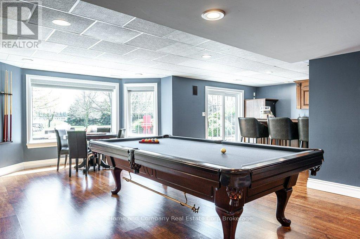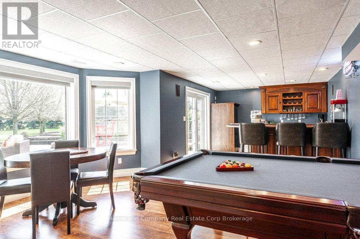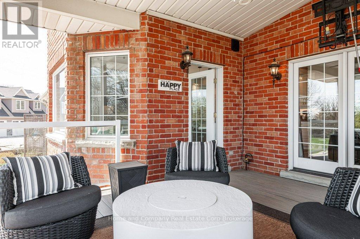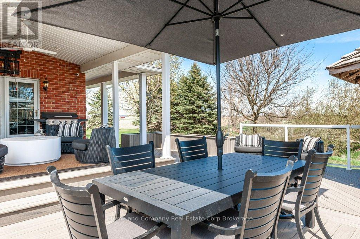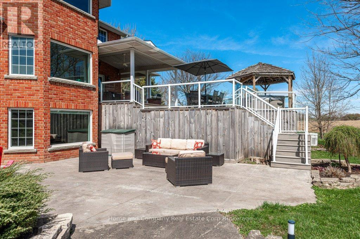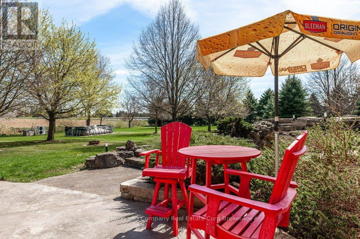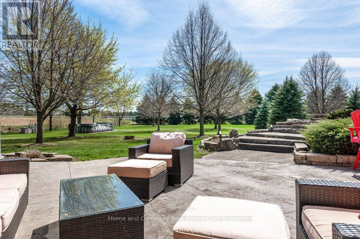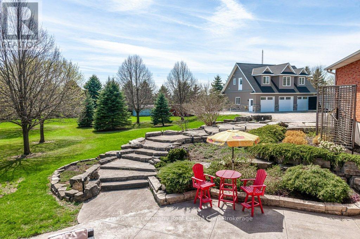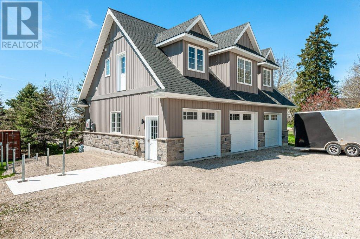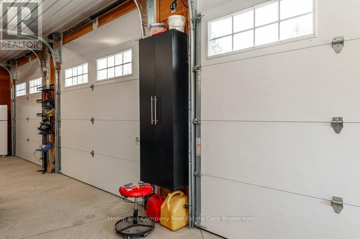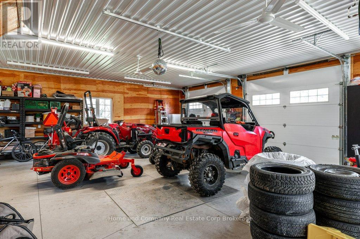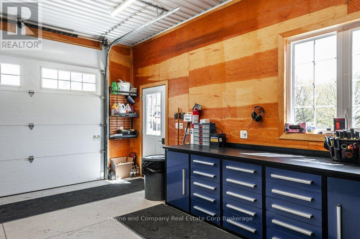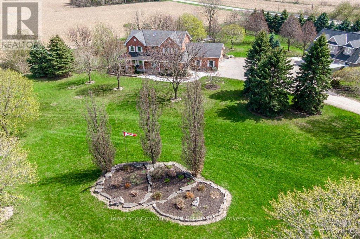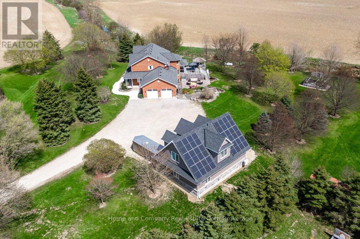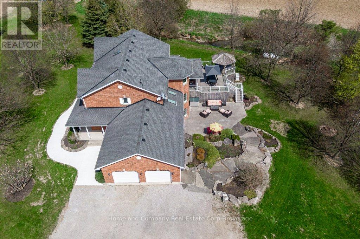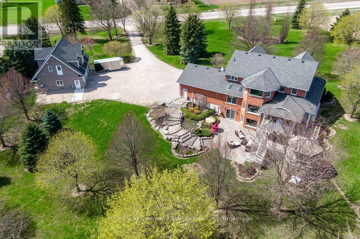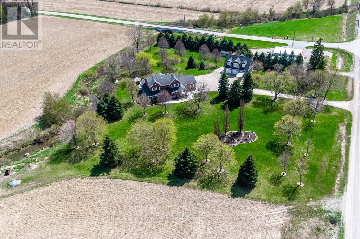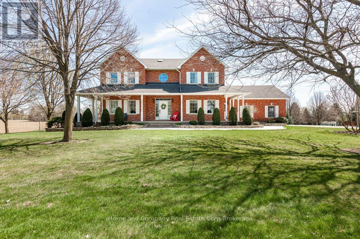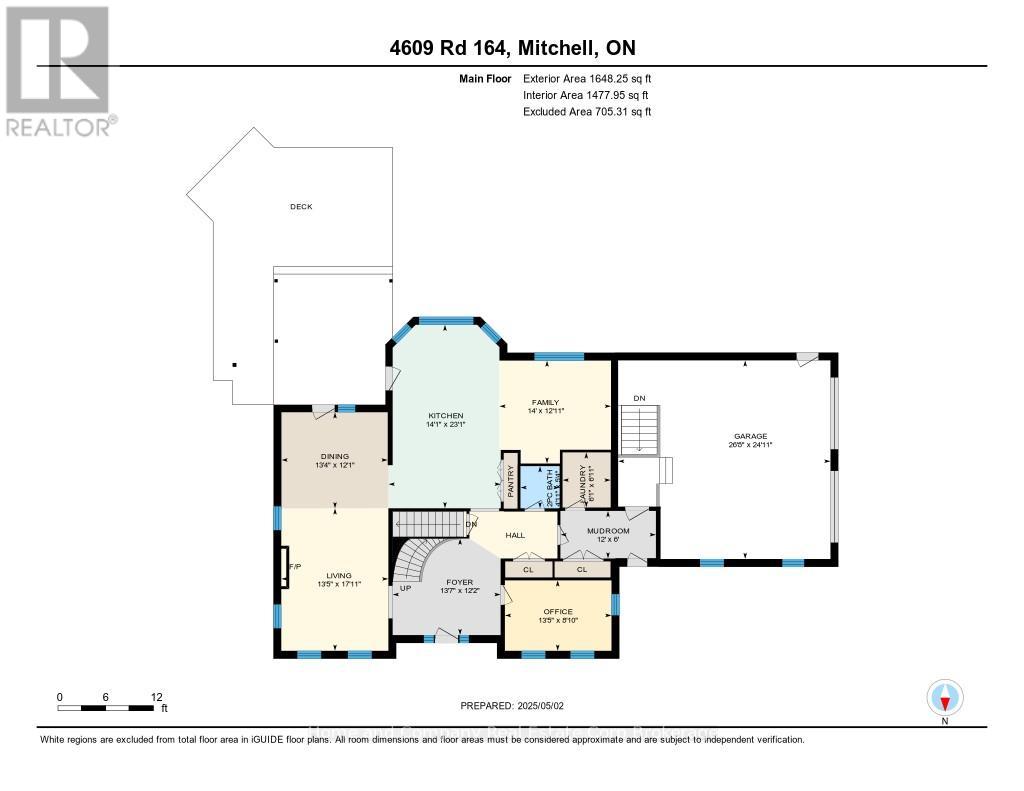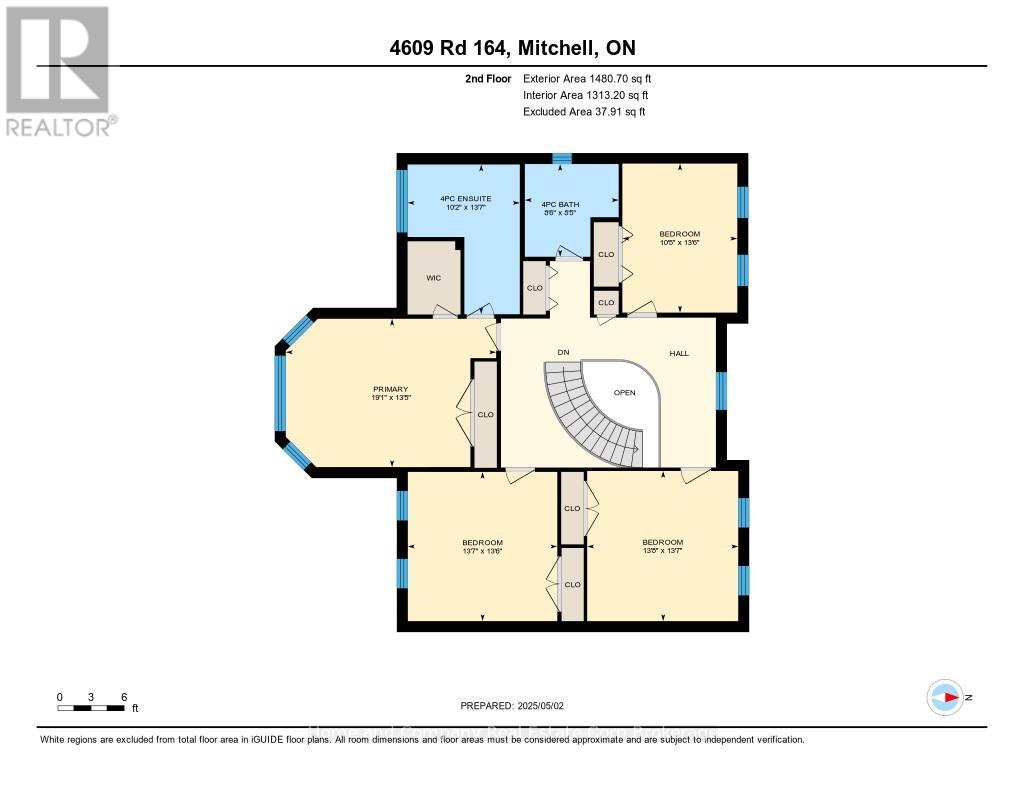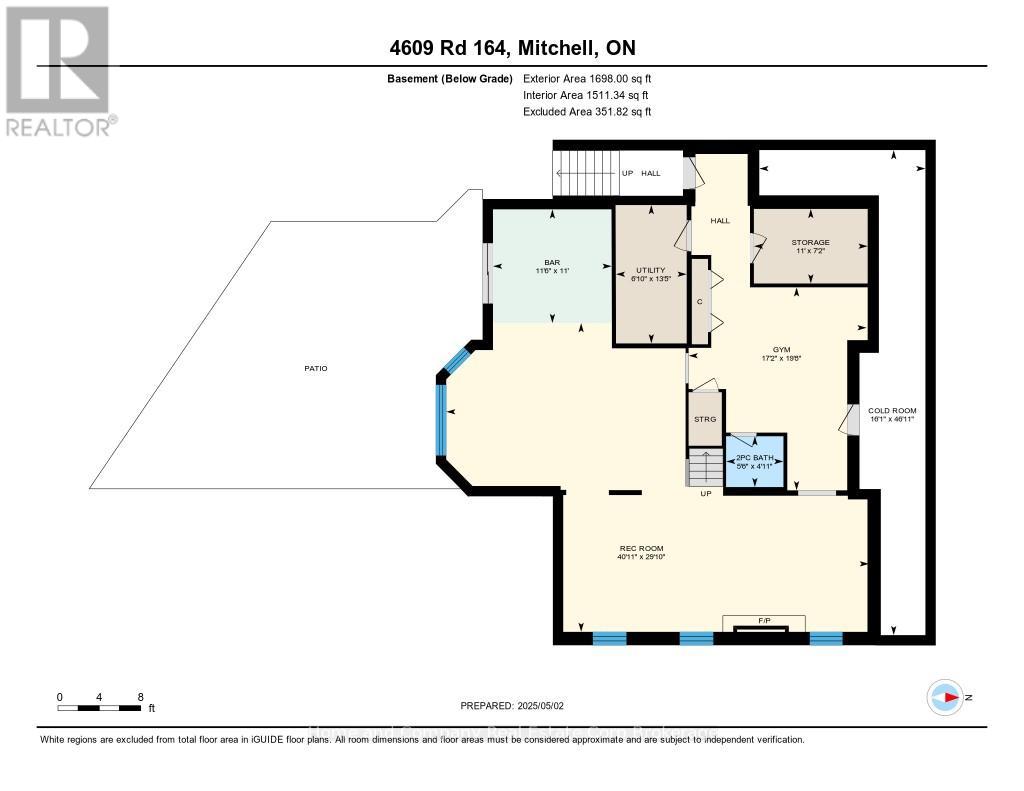4609 Road 164 West Perth, Ontario N0K 1N0
$1,949,000
Stunning home. Serious shop. Serene location. That is what you will discover at 4609 Road 164 in West Perth. The minute you walk around the covered porch & through the front door, you will see it is renovated & ready for your family. A stylish living room with its feature wall & fire place connects to the equally stylish dining room. The kitchen is modern & fresh with white cabinets, granite counter tops, over-sized island & a cosy nook for morning coffee. A family room, a dedicated office, sizeable mud room & powder room add to the functionality of the well-configured main floor. Ascend the striking staircase to find 4 spacious bedrooms. Wake up in the primary bedroom to a lovely view of your property & then enjoy the spa-inspired ensuite with gorgeous glass walk-in shower & soaker tub. Making your way back downstairs, the bright walk out basement is an entertainers & a teenagers dream. A rec room for lounging connects to a games room & a bar, with handy doors to access the lower patio. There is also plenty of room for your home gym, additional flex space & storage space. Those family members who like a dedicated spot for their toys will be impressed with the super well-equipped 30 ft x 40 ft shop. It has 3 garage doors, in-floor heat & a 200 amp service. And now that summer is just around the corner, you will have options for enjoying the great outdoors. Relax on the composite deck, soak in the hot tub, splash around in the pool. The opportunities for fresh air fun are endless. The rural location is just a few mins north of Mitchell, a short drive to Stratford or an easy drive to KW. It is time to meet this perfect country retreat! (id:44887)
Property Details
| MLS® Number | X12130806 |
| Property Type | Single Family |
| Community Name | Logan |
| EquipmentType | Propane Tank |
| Features | Irregular Lot Size |
| ParkingSpaceTotal | 12 |
| PoolType | Above Ground Pool |
| RentalEquipmentType | Propane Tank |
| Structure | Deck, Patio(s) |
| ViewType | View |
Building
| BathroomTotal | 4 |
| BedroomsAboveGround | 4 |
| BedroomsTotal | 4 |
| Age | 16 To 30 Years |
| Amenities | Fireplace(s) |
| Appliances | Hot Tub, Garage Door Opener Remote(s), Water Heater, Water Softener, Dishwasher, Dryer, Garage Door Opener, Hood Fan, Stove, Washer, Window Coverings, Refrigerator |
| BasementDevelopment | Finished |
| BasementFeatures | Walk Out |
| BasementType | N/a (finished) |
| ConstructionStyleAttachment | Detached |
| CoolingType | Central Air Conditioning, Air Exchanger |
| ExteriorFinish | Brick |
| FireplacePresent | Yes |
| FireplaceTotal | 2 |
| FoundationType | Concrete |
| HalfBathTotal | 2 |
| HeatingType | Forced Air |
| StoriesTotal | 2 |
| SizeInterior | 3000 - 3500 Sqft |
| Type | House |
| UtilityPower | Generator |
| UtilityWater | Drilled Well |
Parking
| Attached Garage | |
| Garage |
Land
| Acreage | Yes |
| LandscapeFeatures | Landscaped |
| Sewer | Septic System |
| SizeFrontage | 293 Ft ,3 In |
| SizeIrregular | 293.3 Ft |
| SizeTotalText | 293.3 Ft|2 - 4.99 Acres |
| ZoningDescription | A2 |
Rooms
| Level | Type | Length | Width | Dimensions |
|---|---|---|---|---|
| Second Level | Bathroom | 3.1 m | 4.13 m | 3.1 m x 4.13 m |
| Second Level | Bedroom 2 | 4.13 m | 4.12 m | 4.13 m x 4.12 m |
| Second Level | Bedroom 3 | 4.17 m | 4.15 m | 4.17 m x 4.15 m |
| Second Level | Bedroom 4 | 3.18 m | 4.12 m | 3.18 m x 4.12 m |
| Second Level | Bathroom | 2.59 m | 2.56 m | 2.59 m x 2.56 m |
| Second Level | Primary Bedroom | 5.81 m | 4.1 m | 5.81 m x 4.1 m |
| Basement | Recreational, Games Room | 12.46 m | 9.1 m | 12.46 m x 9.1 m |
| Basement | Games Room | 7.01 m | 4.14 m | 7.01 m x 4.14 m |
| Basement | Other | 3.5 m | 3.35 m | 3.5 m x 3.35 m |
| Basement | Exercise Room | 5.25 m | 5.98 m | 5.25 m x 5.98 m |
| Basement | Other | 3.35 m | 2.2 m | 3.35 m x 2.2 m |
| Basement | Bathroom | 1.69 m | 1.5 m | 1.69 m x 1.5 m |
| Main Level | Foyer | 4.13 m | 2.7 m | 4.13 m x 2.7 m |
| Main Level | Living Room | 4.1 m | 5.46 m | 4.1 m x 5.46 m |
| Main Level | Dining Room | 4.07 m | 3.66 m | 4.07 m x 3.66 m |
| Main Level | Kitchen | 4.3 m | 7.03 m | 4.3 m x 7.03 m |
| Main Level | Family Room | 4.27 m | 3.94 m | 4.27 m x 3.94 m |
| Main Level | Mud Room | 3.66 m | 1.82 m | 3.66 m x 1.82 m |
| Main Level | Laundry Room | 1.84 m | 2.11 m | 1.84 m x 2.11 m |
| Main Level | Office | 4.08 m | 2.7 m | 4.08 m x 2.7 m |
| Main Level | Bathroom | 1.61 m | 1.5 m | 1.61 m x 1.5 m |
https://www.realtor.ca/real-estate/28273822/4609-road-164-west-perth-logan-logan
Interested?
Contact us for more information
Julie Dingman
Salesperson
245 Downie Street, Unit 108
Stratford, Ontario N5A 1X5


