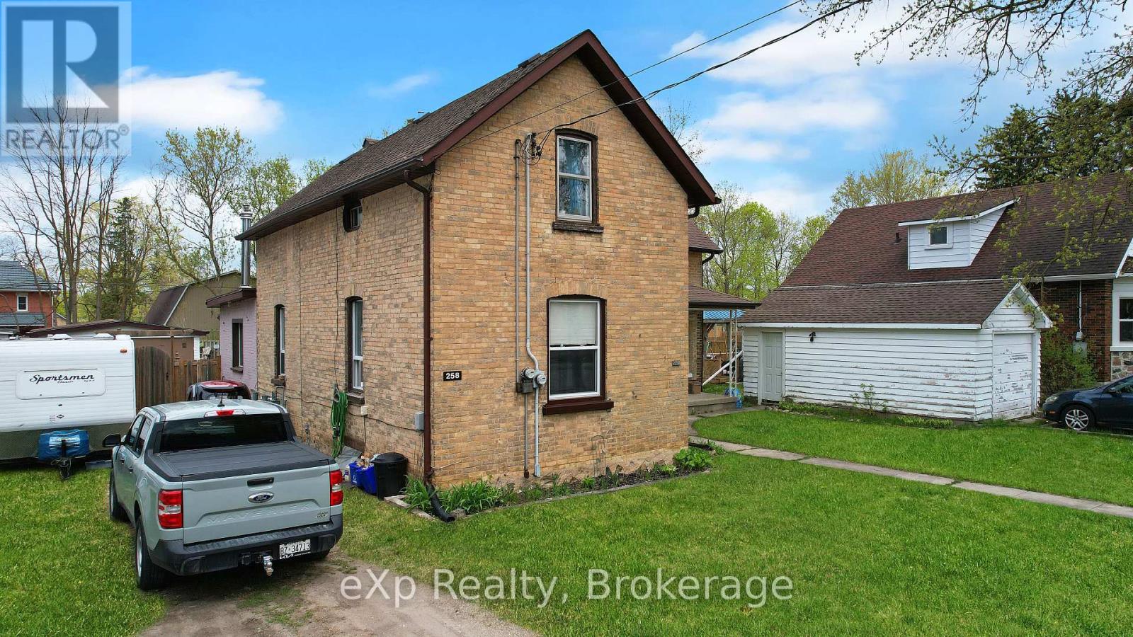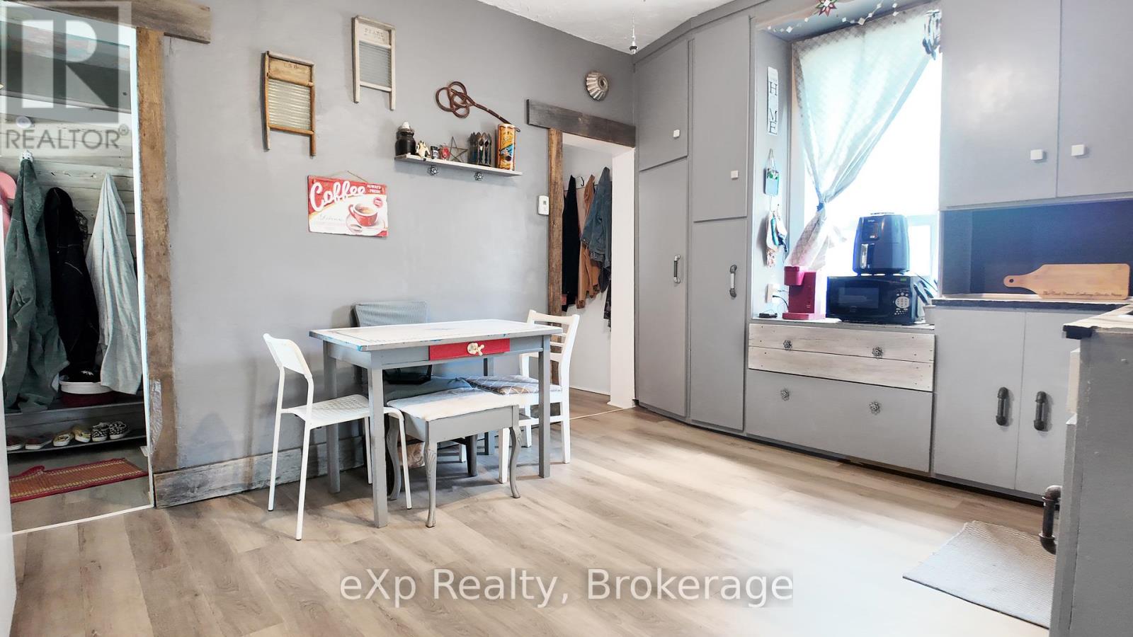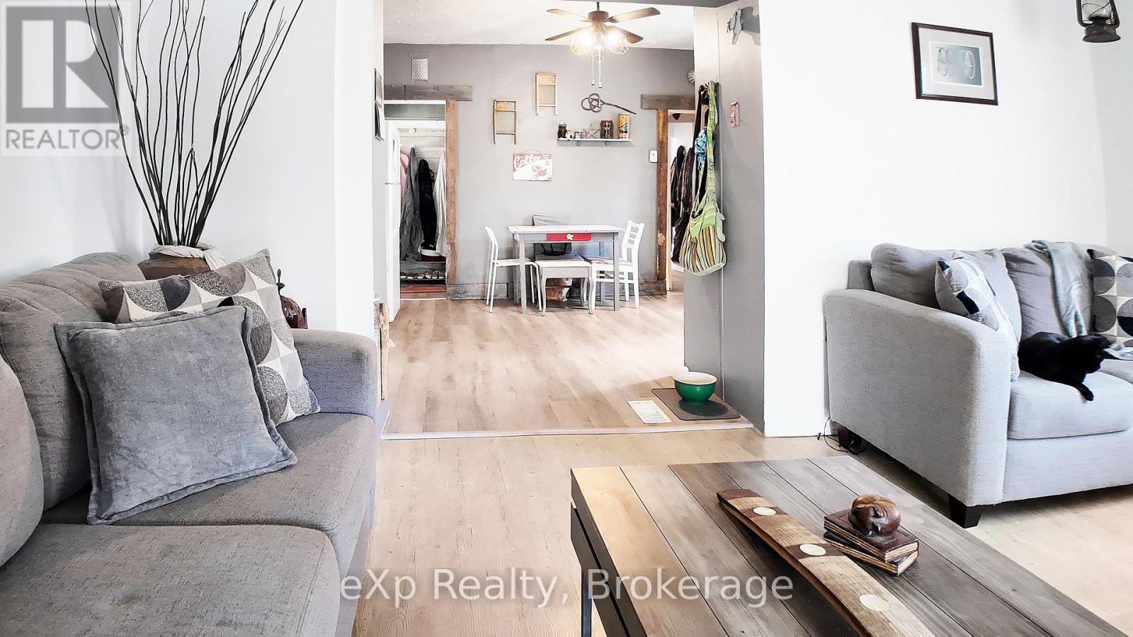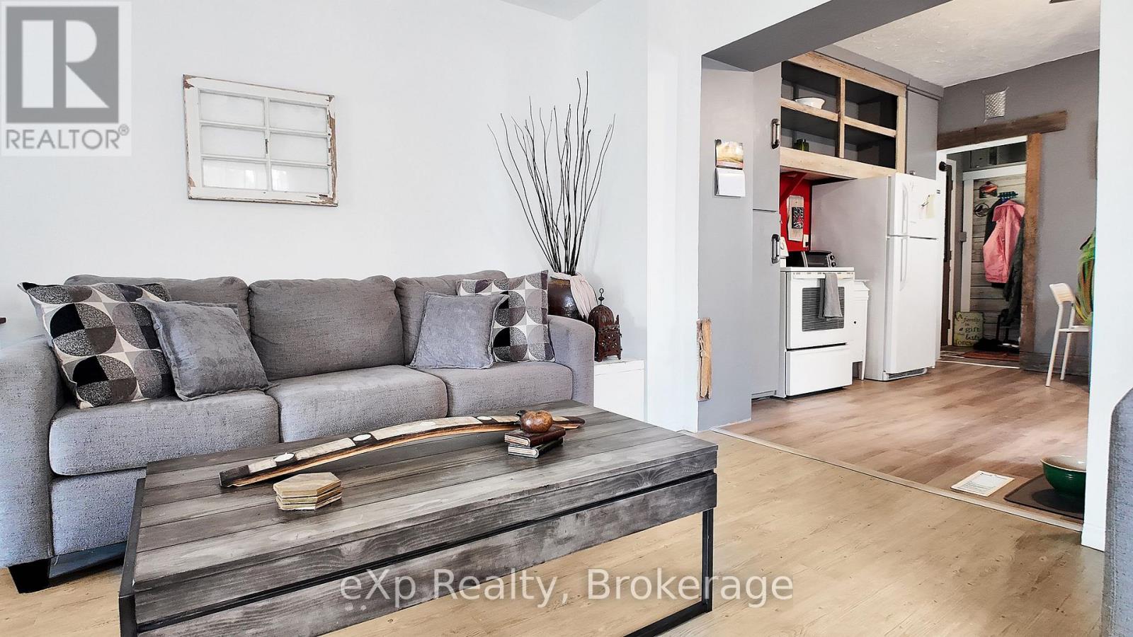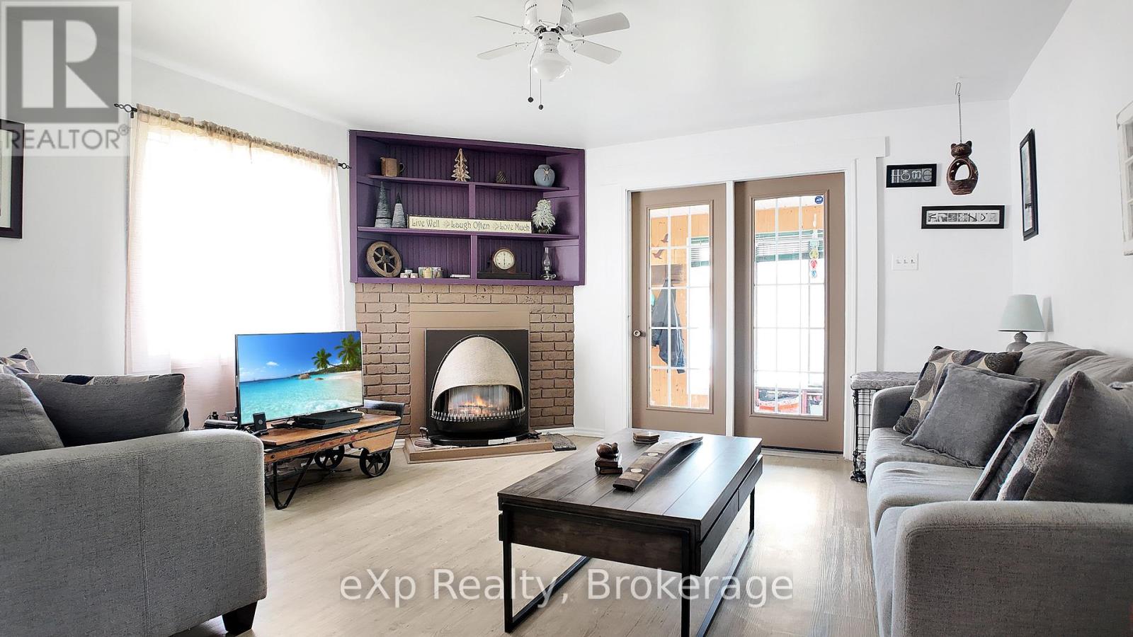258 8th Street Hanover, Ontario N4N 1J7
$325,000
An affordable opportunity to enter the market own this charming three-bedroom semi for less than the cost of rent! Enjoy a private fenced backyard complete with a workshop and entertaining space. The cozy living room features a gas fireplace and opens onto a patio leading to the rear yard. (id:44887)
Property Details
| MLS® Number | X12130319 |
| Property Type | Single Family |
| Community Name | Hanover |
| AmenitiesNearBy | Hospital, Place Of Worship, Schools |
| CommunityFeatures | Community Centre |
| EquipmentType | Water Heater - Gas |
| Features | Flat Site |
| ParkingSpaceTotal | 5 |
| RentalEquipmentType | Water Heater - Gas |
| Structure | Deck, Patio(s), Shed |
Building
| BathroomTotal | 2 |
| BedroomsAboveGround | 3 |
| BedroomsTotal | 3 |
| Age | 100+ Years |
| Amenities | Fireplace(s) |
| Appliances | Water Heater, Dryer, Freezer, Stove, Washer, Refrigerator |
| BasementDevelopment | Unfinished |
| BasementType | Full (unfinished) |
| ConstructionStyleAttachment | Semi-detached |
| ExteriorFinish | Brick |
| FireplacePresent | Yes |
| FireplaceTotal | 1 |
| FoundationType | Stone |
| HalfBathTotal | 1 |
| HeatingFuel | Natural Gas |
| HeatingType | Forced Air |
| StoriesTotal | 2 |
| SizeInterior | 1100 - 1500 Sqft |
| Type | House |
| UtilityWater | Municipal Water |
Parking
| No Garage |
Land
| Acreage | No |
| LandAmenities | Hospital, Place Of Worship, Schools |
| LandscapeFeatures | Landscaped |
| Sewer | Sanitary Sewer |
| SizeDepth | 165 Ft |
| SizeFrontage | 42 Ft ,1 In |
| SizeIrregular | 42.1 X 165 Ft |
| SizeTotalText | 42.1 X 165 Ft|under 1/2 Acre |
| ZoningDescription | R3 |
Rooms
| Level | Type | Length | Width | Dimensions |
|---|---|---|---|---|
| Second Level | Bedroom 2 | 3.47 m | 3.93 m | 3.47 m x 3.93 m |
| Second Level | Bedroom 3 | 4.28 m | 2.25 m | 4.28 m x 2.25 m |
| Ground Level | Kitchen | 4.47 m | 3.34 m | 4.47 m x 3.34 m |
| Ground Level | Living Room | 4.17 m | 4.39 m | 4.17 m x 4.39 m |
| Ground Level | Bedroom | 3.32 m | 4.38 m | 3.32 m x 4.38 m |
https://www.realtor.ca/real-estate/28272984/258-8th-street-hanover-hanover
Interested?
Contact us for more information
Neil Kirstine
Salesperson
79 Elora St
Mildmay, Ontario N0G 2J0
Jeremy Ellis
Salesperson
79 Elora St
Mildmay, Ontario N0G 2J0

