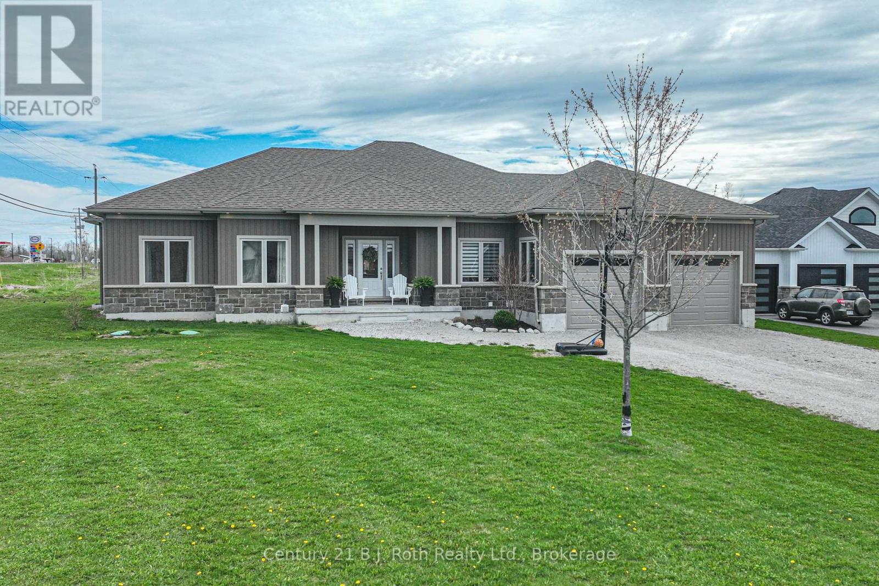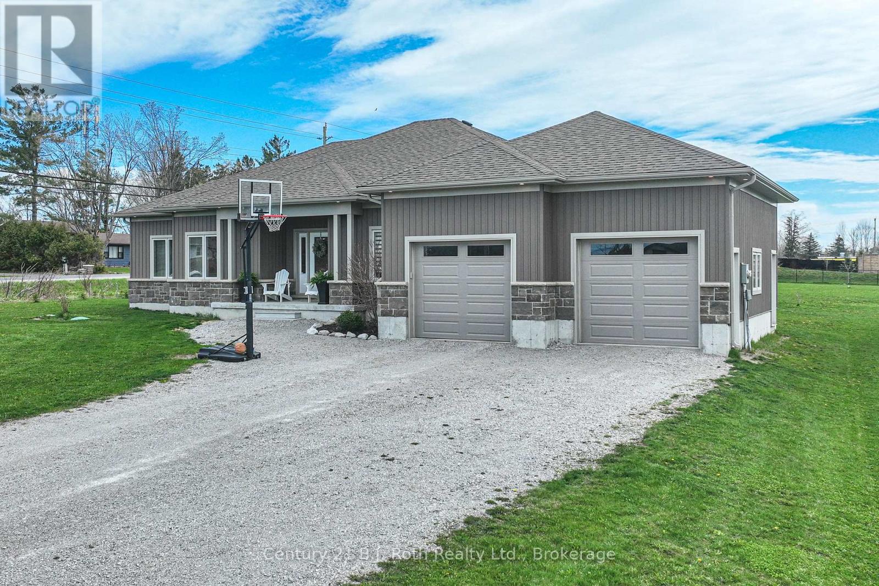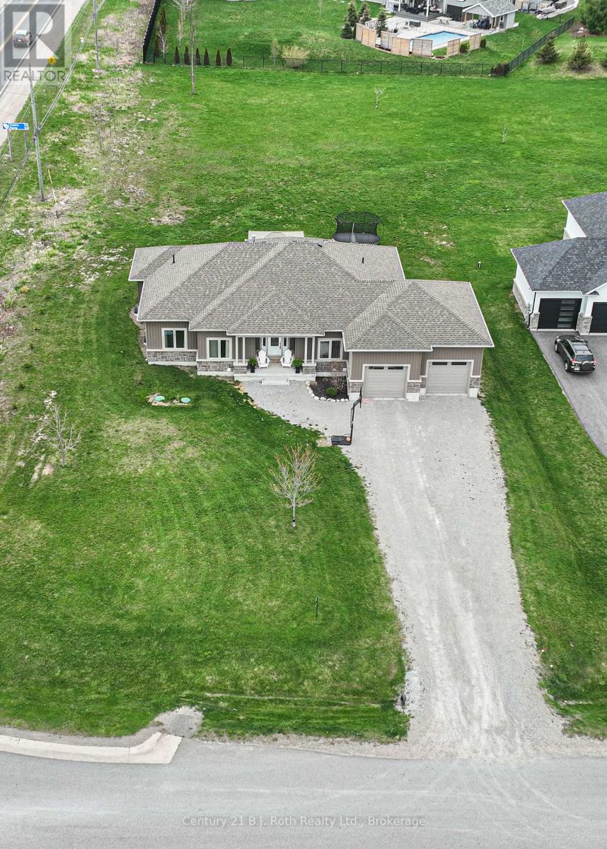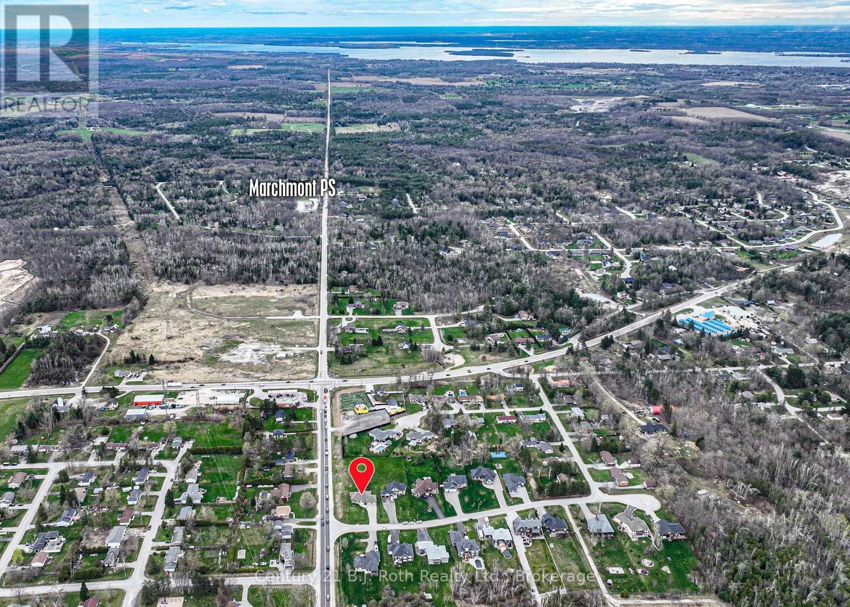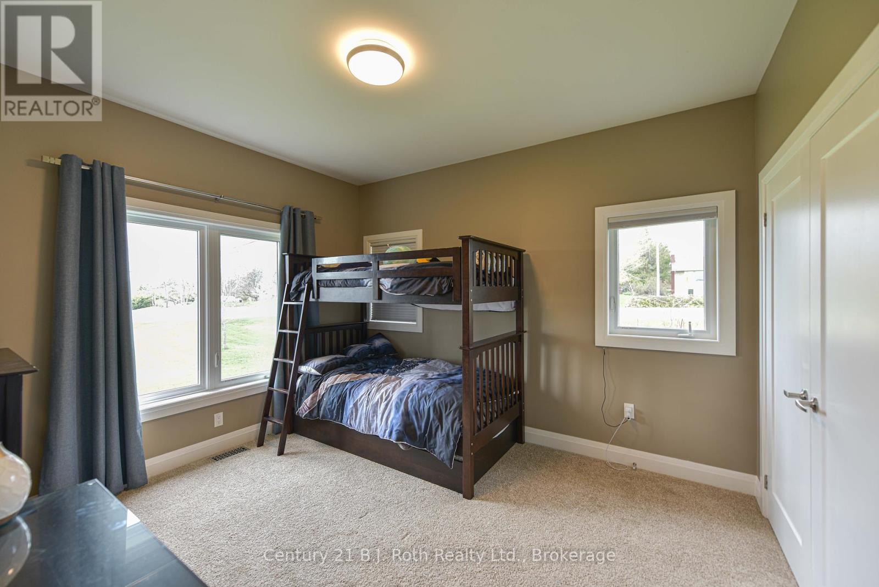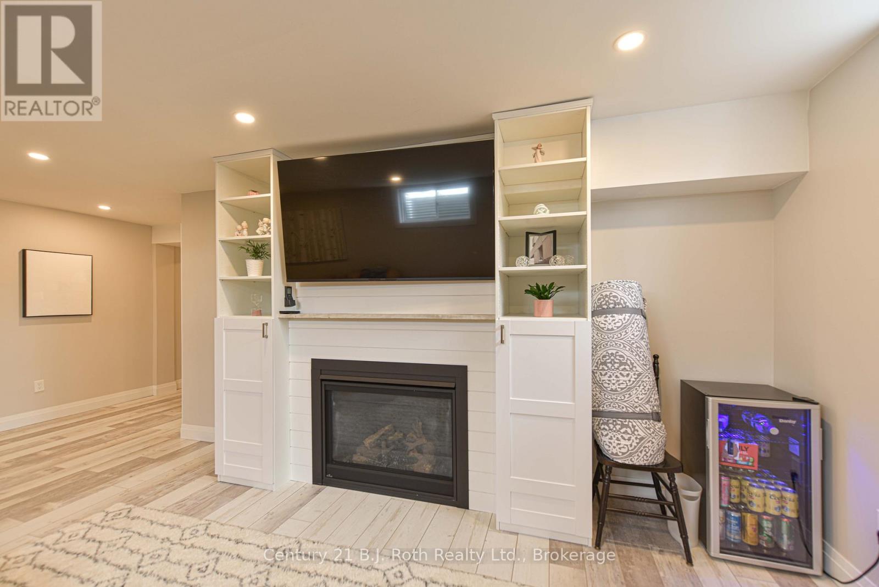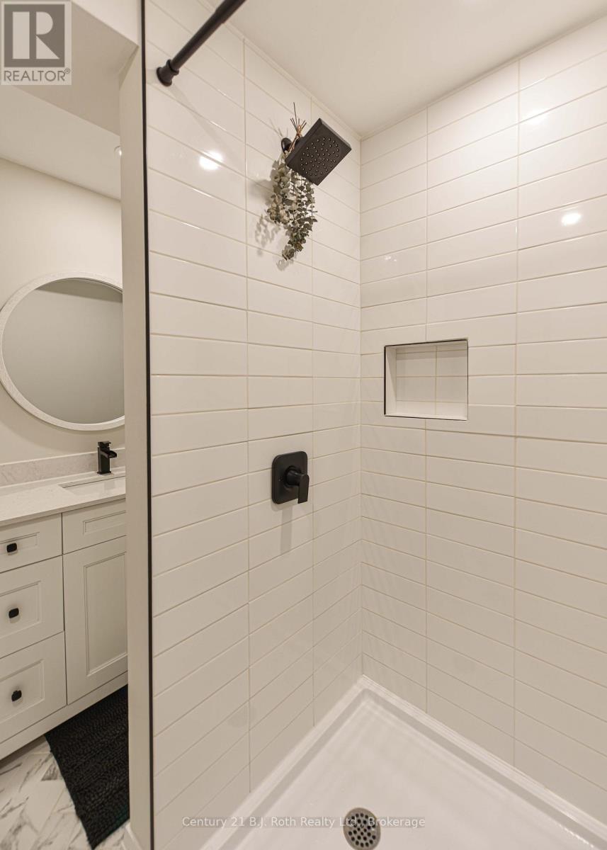3 Breanna Boulevard Oro-Medonte, Ontario L3V 0J9
$1,249,900
Welcome to this stunning Ranch Bungalow nestled in the desirable Marchmont area just minutes from ski hills, Bass Lake, golf courses, & conveniences of Orillia. Boasting 1,843 sq. ft. of beautifully designed main floor living space plus partially finished basement, this home combines quality craftsmanship w/luxurious comfort. Step through the spacious foyer into an expansive Great Room, perfect for entertaining. The open-concept layout features a cozy Living Room w/gas fireplace & a chef-inspired Kitchen complete w/handcrafted soft-close cabinetry, quartz countertops, under-cabinet lighting, & a generous 8 center island. Adjacent Dining Area w/walkout to 17'5" x 13'6" covered patio & a 10'8" x 17'5" composite deck extension w/gazebo, hot tub, & composite privacy screen. 3 spacious Bedrooms. on main floor, incl. a luxurious Primary Suite w/10' x 4'10" walk-in closet & 4pc. ensuite w/large walk-in shower & double quartz vanity. A stylish 4-piece bath w/soaker tub, 2-piece powder rm, & convenient main floor laundry located just off entry to oversized double garage. Downstairs, the partially finished basement offers even more living space w/a Family Room w/gas fireplace & custom cabinetry, 4th Bedroom, 3pc Bath, & 2 storage rooms. The unfinished area is thoughtfully roughed-in for a future in-law suite w/separate access from the garage, rough in for a bath & kitchen, & subfloor in place providing endless potential. Quality finishes throughout include engineered hardwood flooring, ceramic tile, 9 ceilings on main floor (8 in basement), upgraded Bath rm. cabinetry, Pollard casement windows, interior & exterior pot lights, & maintenance-free vinyl siding w/stone skirt. The home is equipped w/a high-efficiency gas furnace, central air, HRV system, on-demand hot water, 200-amp service, and rough-in for central vacuum. Located in an upscale newer subdivision surrounded by peaceful rural landscapes, this property offers the perfect blend of country charm and city convenie (id:44887)
Property Details
| MLS® Number | S12130244 |
| Property Type | Single Family |
| Community Name | Prices Corners |
| AmenitiesNearBy | Schools, Ski Area |
| CommunityFeatures | School Bus |
| EquipmentType | None |
| Features | Cul-de-sac, Level Lot, Irregular Lot Size, Level |
| ParkingSpaceTotal | 8 |
| RentalEquipmentType | None |
| Structure | Deck |
Building
| BathroomTotal | 4 |
| BedroomsAboveGround | 3 |
| BedroomsBelowGround | 1 |
| BedroomsTotal | 4 |
| Age | 6 To 15 Years |
| Amenities | Fireplace(s) |
| Appliances | Hot Tub, Water Heater, Garage Door Opener Remote(s), Dishwasher, Garage Door Opener, Stove, Window Coverings, Refrigerator |
| ArchitecturalStyle | Bungalow |
| BasementFeatures | Walk-up |
| BasementType | Full |
| ConstructionStyleAttachment | Detached |
| CoolingType | Central Air Conditioning |
| ExteriorFinish | Vinyl Siding, Stone |
| FireProtection | Smoke Detectors |
| FireplacePresent | Yes |
| FireplaceTotal | 2 |
| FlooringType | Carpeted |
| FoundationType | Poured Concrete |
| HalfBathTotal | 1 |
| HeatingFuel | Natural Gas |
| HeatingType | Forced Air |
| StoriesTotal | 1 |
| SizeInterior | 1500 - 2000 Sqft |
| Type | House |
| UtilityWater | Drilled Well |
Parking
| Attached Garage | |
| Garage |
Land
| Acreage | No |
| LandAmenities | Schools, Ski Area |
| LandscapeFeatures | Landscaped |
| Sewer | Septic System |
| SizeDepth | 337 Ft |
| SizeFrontage | 115 Ft |
| SizeIrregular | 115 X 337 Ft ; 302.33' X 100.08' (fr=60.52+54.52') |
| SizeTotalText | 115 X 337 Ft ; 302.33' X 100.08' (fr=60.52+54.52')|1/2 - 1.99 Acres |
| SurfaceWater | Lake/pond |
| ZoningDescription | R1 |
Rooms
| Level | Type | Length | Width | Dimensions |
|---|---|---|---|---|
| Basement | Family Room | 7.52 m | 3.96 m | 7.52 m x 3.96 m |
| Basement | Bedroom | 3.78 m | 4.22 m | 3.78 m x 4.22 m |
| Basement | Bathroom | 2.46 m | 1.96 m | 2.46 m x 1.96 m |
| Basement | Office | 2.39 m | 4.22 m | 2.39 m x 4.22 m |
| Basement | Other | 3 m | 1.04 m | 3 m x 1.04 m |
| Main Level | Foyer | 2.77 m | 2.95 m | 2.77 m x 2.95 m |
| Main Level | Kitchen | 7.59 m | 4.57 m | 7.59 m x 4.57 m |
| Main Level | Living Room | 6.43 m | 5.72 m | 6.43 m x 5.72 m |
| Main Level | Bathroom | 2.13 m | 1.2 m | 2.13 m x 1.2 m |
| Main Level | Laundry Room | 1.91 m | 3.33 m | 1.91 m x 3.33 m |
| Main Level | Bedroom | 4.19 m | 3.35 m | 4.19 m x 3.35 m |
| Main Level | Bedroom | 3.35 m | 4.14 m | 3.35 m x 4.14 m |
| Main Level | Primary Bedroom | 4.01 m | 5.79 m | 4.01 m x 5.79 m |
| Main Level | Bathroom | 2.16 m | 4.24 m | 2.16 m x 4.24 m |
| Main Level | Bathroom | 3.33 m | 1.88 m | 3.33 m x 1.88 m |
Utilities
| Cable | Installed |
Interested?
Contact us for more information
Christine Vollick
Broker
450 West St N - Unit B
Orillia, Ontario L3V 5E8

