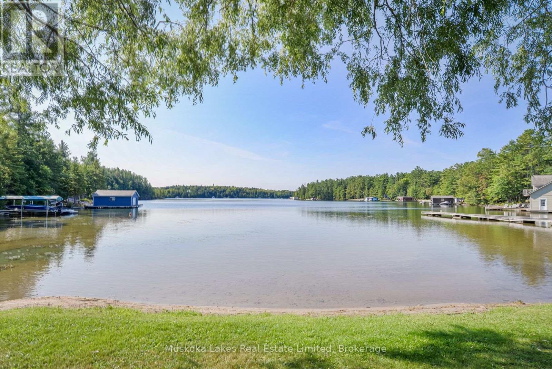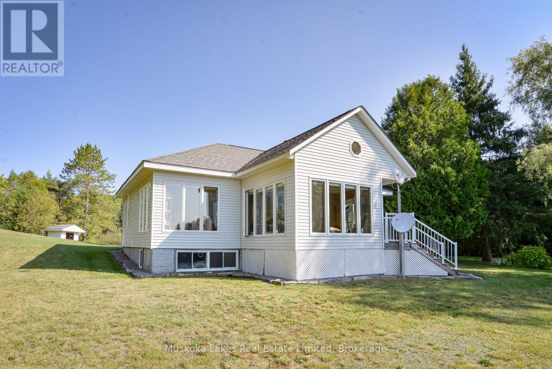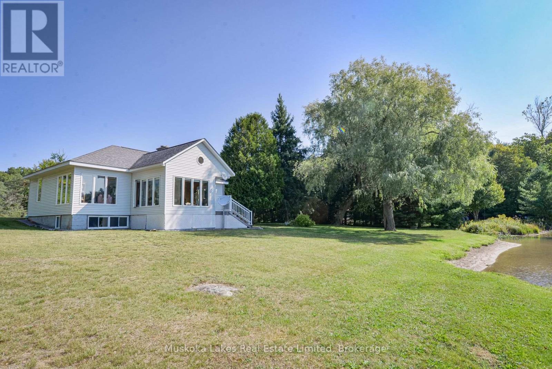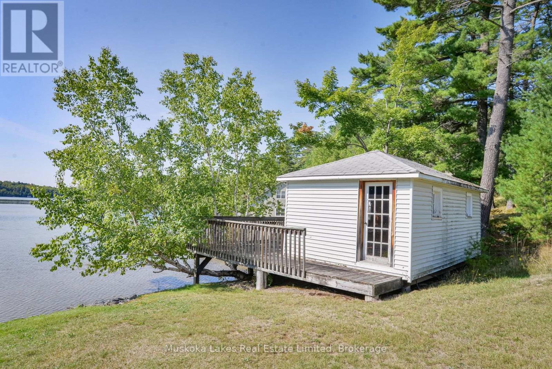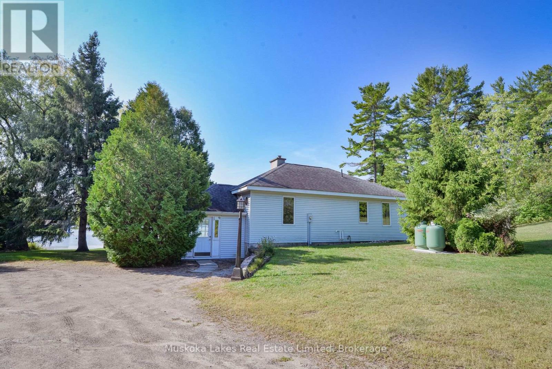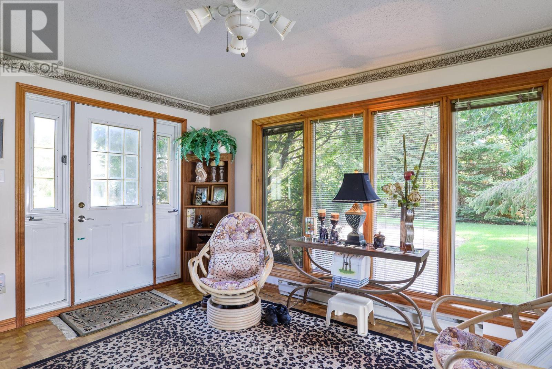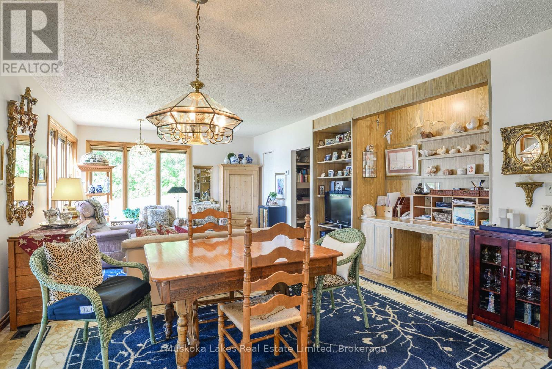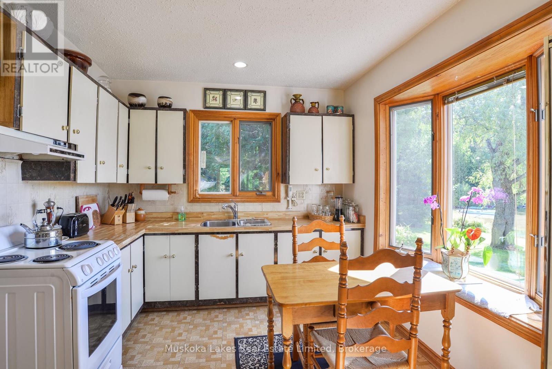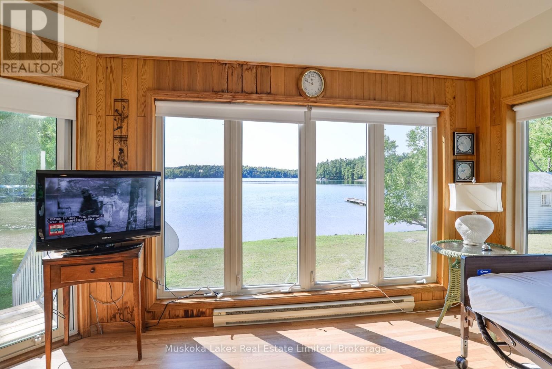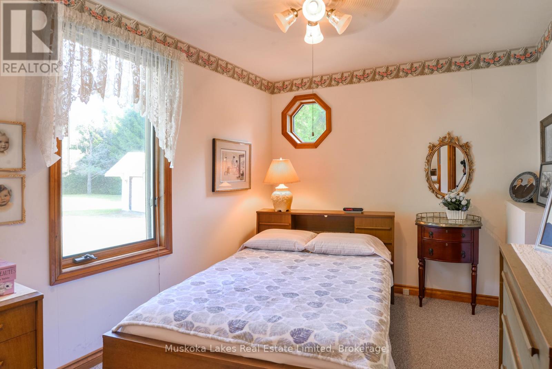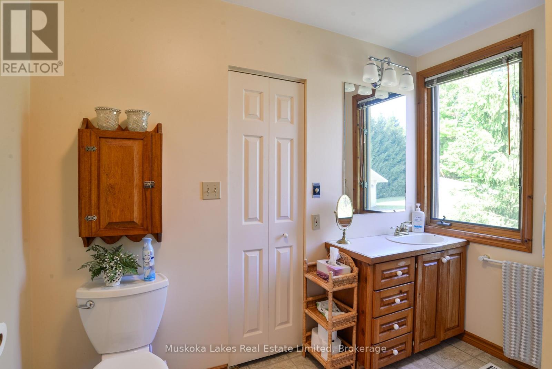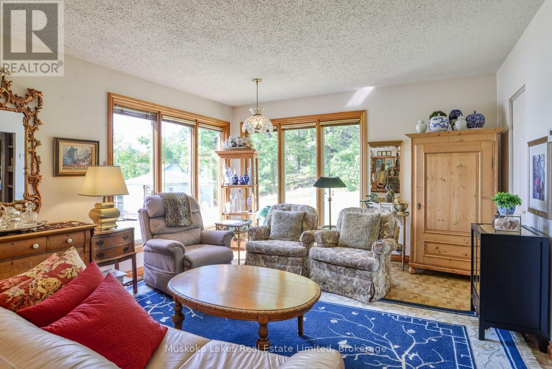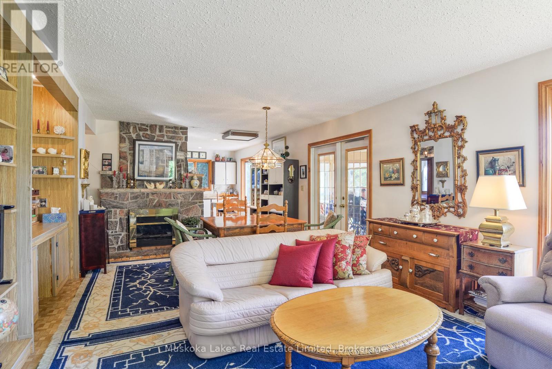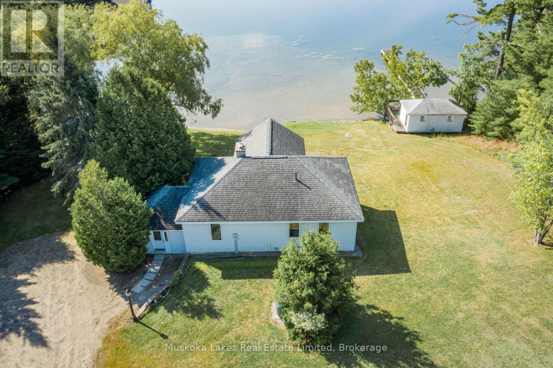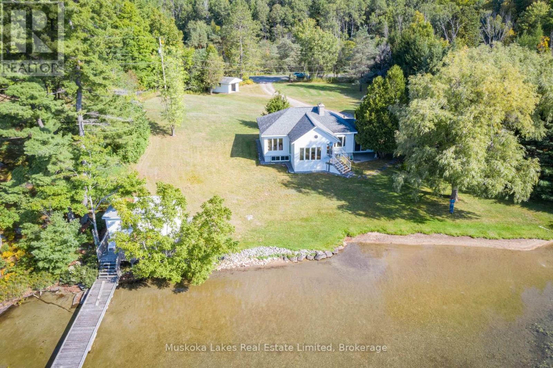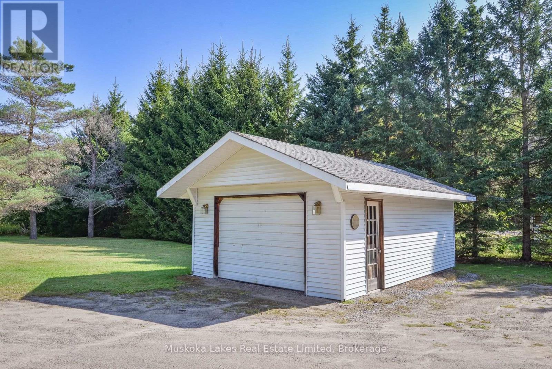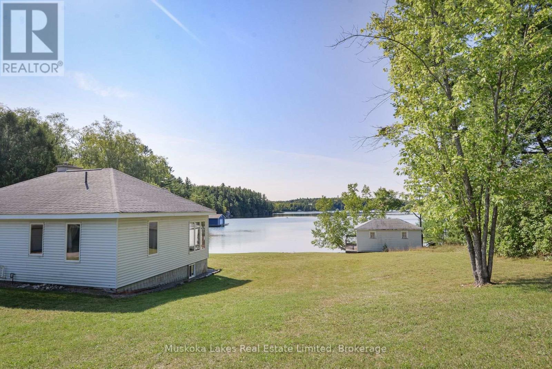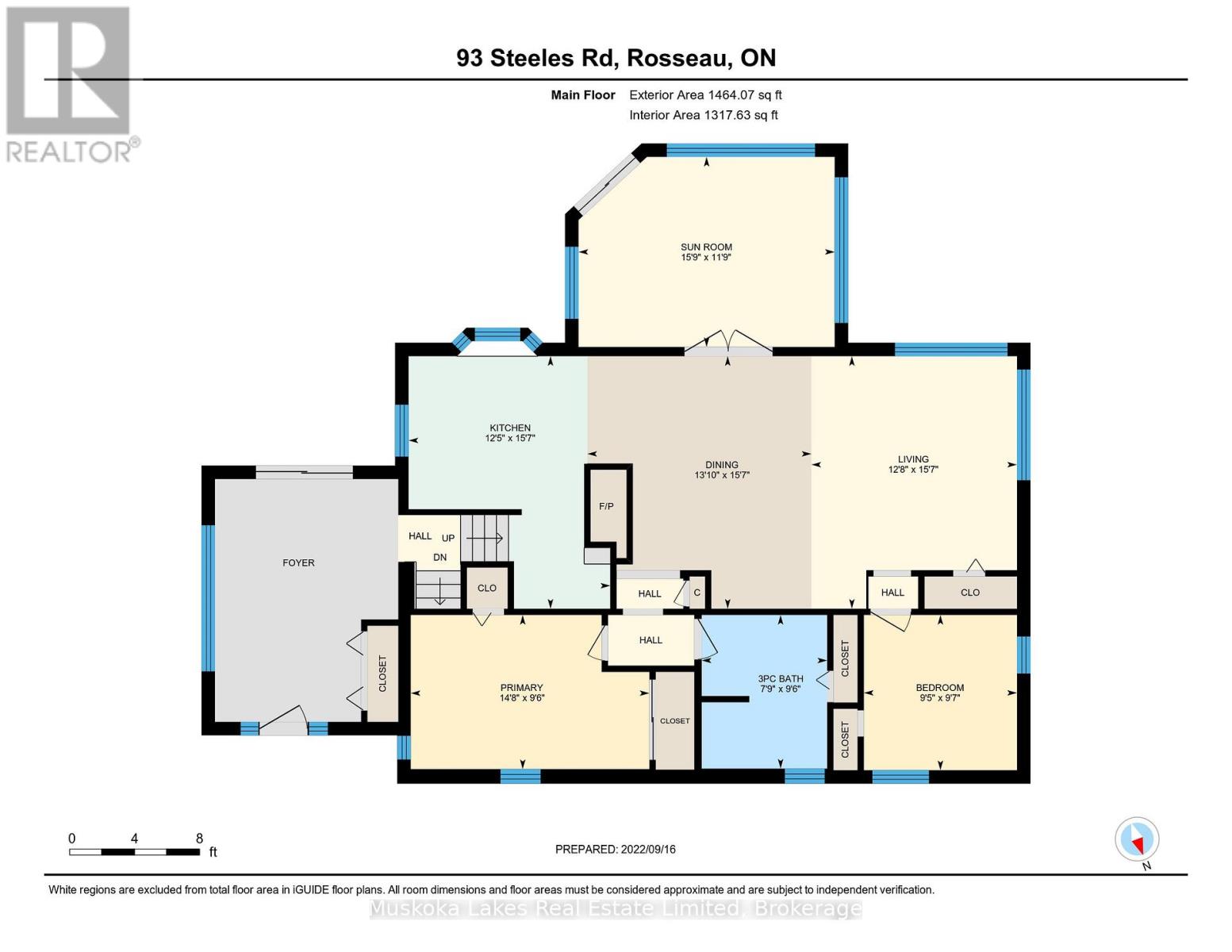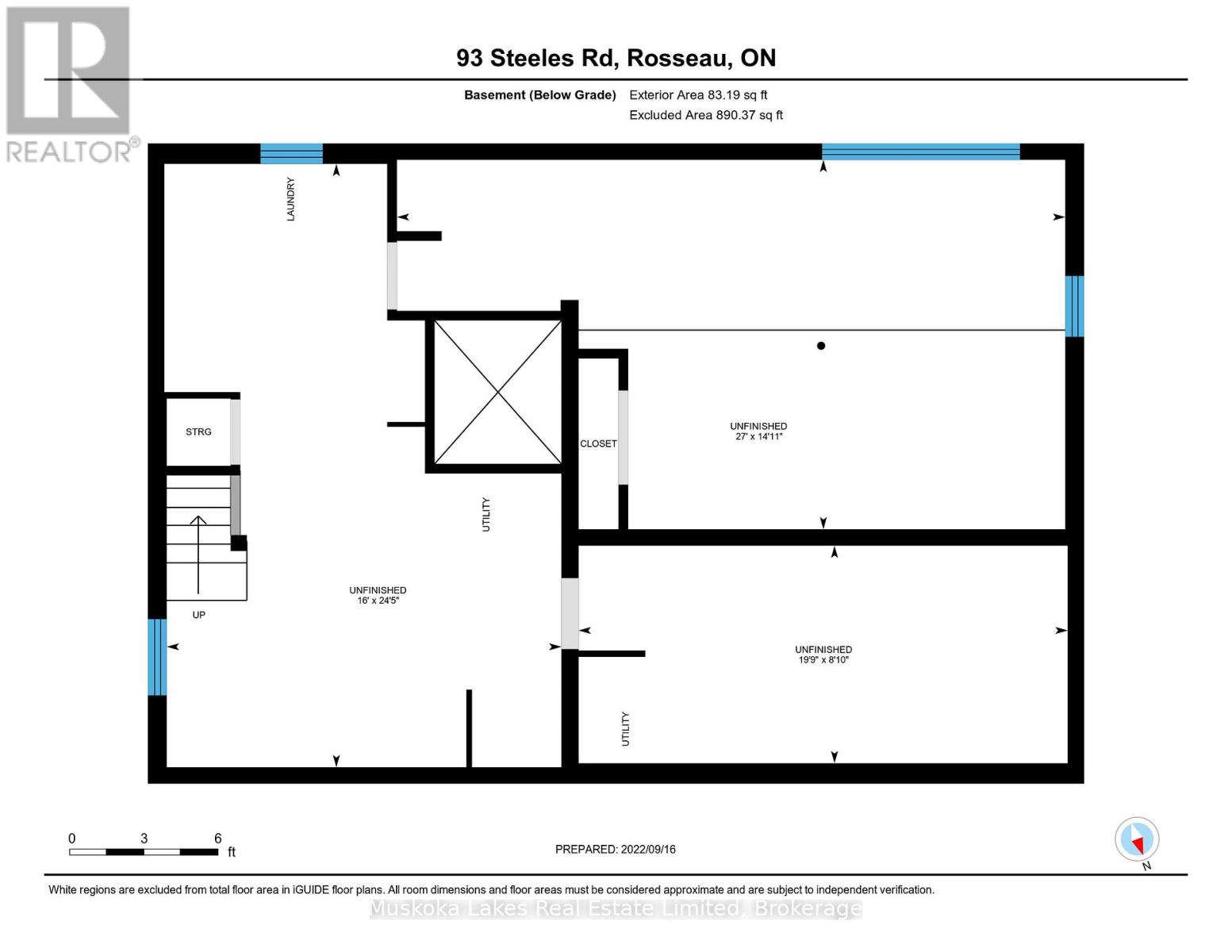93 Steeles Road Seguin, Ontario P0C 1J0
$2,195,000
Held by the same family for generations, this park-like property is located on Upper Lake Joseph along Steeles Road. It features a winterized bungalow set close to the waters edge, offering southwest-facing views across Pickerel Bay. The property includes two separate garages and a charming guest cottage at the shoreline. With 279 feet of assessed frontage (229 feet of straight-line, level shoreline) and a sandy beach, it spans 2.2 acres of usable land with excellent year-round access. Whether enjoyed as-is or redeveloped, this vacant property is ready for immediate possession. (id:44887)
Property Details
| MLS® Number | X12130001 |
| Property Type | Single Family |
| Community Name | Seguin |
| Easement | Unknown |
| EquipmentType | Water Heater - Electric |
| Features | Irregular Lot Size, Flat Site |
| ParkingSpaceTotal | 7 |
| RentalEquipmentType | Water Heater - Electric |
| Structure | Workshop |
| ViewType | Direct Water View |
| WaterFrontType | Waterfront |
Building
| BathroomTotal | 1 |
| BedroomsAboveGround | 2 |
| BedroomsTotal | 2 |
| Age | 51 To 99 Years |
| Appliances | Water Heater, Dryer, Stove, Washer, Refrigerator |
| ArchitecturalStyle | Bungalow |
| BasementDevelopment | Unfinished |
| BasementType | N/a (unfinished) |
| ConstructionStyleAttachment | Detached |
| ExteriorFinish | Vinyl Siding |
| FireplacePresent | Yes |
| FireplaceTotal | 1 |
| FoundationType | Block |
| HeatingFuel | Propane |
| HeatingType | Forced Air |
| StoriesTotal | 1 |
| SizeInterior | 1100 - 1500 Sqft |
| Type | House |
| UtilityWater | Lake/river Water Intake |
Parking
| Detached Garage | |
| Garage |
Land
| AccessType | Year-round Access, Private Docking |
| Acreage | Yes |
| Sewer | Septic System |
| SizeDepth | 271 Ft ,7 In |
| SizeFrontage | 279 Ft |
| SizeIrregular | 279 X 271.6 Ft ; Assessed |
| SizeTotalText | 279 X 271.6 Ft ; Assessed|2 - 4.99 Acres |
| ZoningDescription | Sr1 Ep |
Rooms
| Level | Type | Length | Width | Dimensions |
|---|---|---|---|---|
| Basement | Utility Room | 7.44 m | 4.88 m | 7.44 m x 4.88 m |
| Basement | Utility Room | 2.69 m | 6.02 m | 2.69 m x 6.02 m |
| Basement | Utility Room | 4.55 m | 8.23 m | 4.55 m x 8.23 m |
| Ground Level | Bathroom | 2.9 m | 2.36 m | 2.9 m x 2.36 m |
| Ground Level | Bedroom | 2.92 m | 2.87 m | 2.92 m x 2.87 m |
| Ground Level | Dining Room | 4.75 m | 4.22 m | 4.75 m x 4.22 m |
| Ground Level | Kitchen | 4.75 m | 3.78 m | 4.75 m x 3.78 m |
| Ground Level | Living Room | 4.75 m | 3.86 m | 4.75 m x 3.86 m |
| Ground Level | Primary Bedroom | 2.9 m | 4.47 m | 2.9 m x 4.47 m |
| Ground Level | Sunroom | 3.58 m | 4.8 m | 3.58 m x 4.8 m |
https://www.realtor.ca/real-estate/28272286/93-steeles-road-seguin-seguin
Interested?
Contact us for more information
Douglas Pain
Broker of Record
136 Medora St
Port Carling, Ontario P0B 1J0

