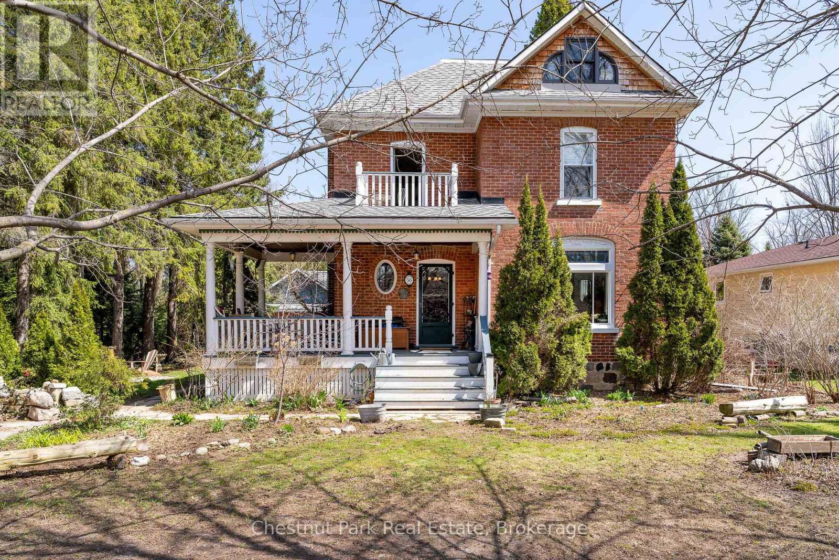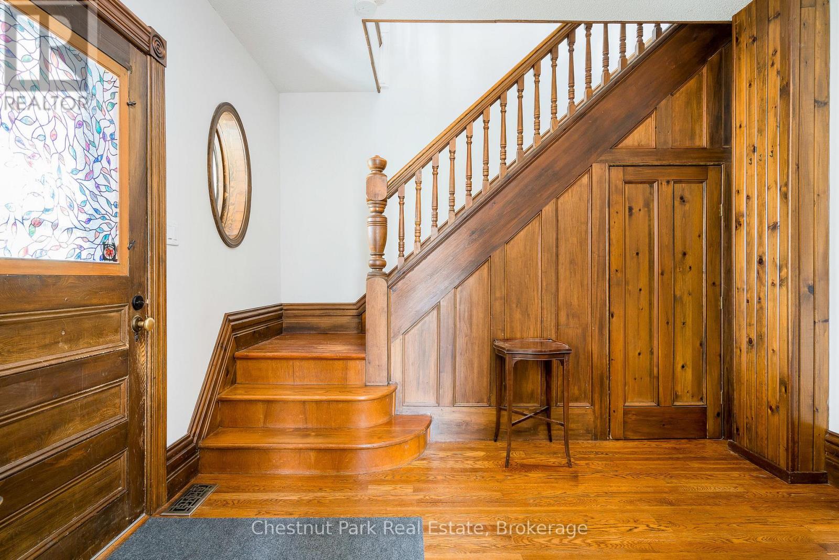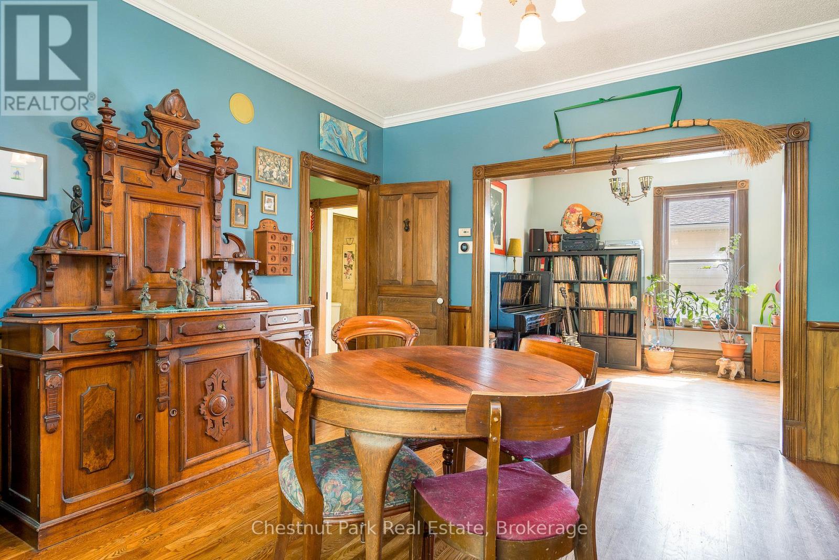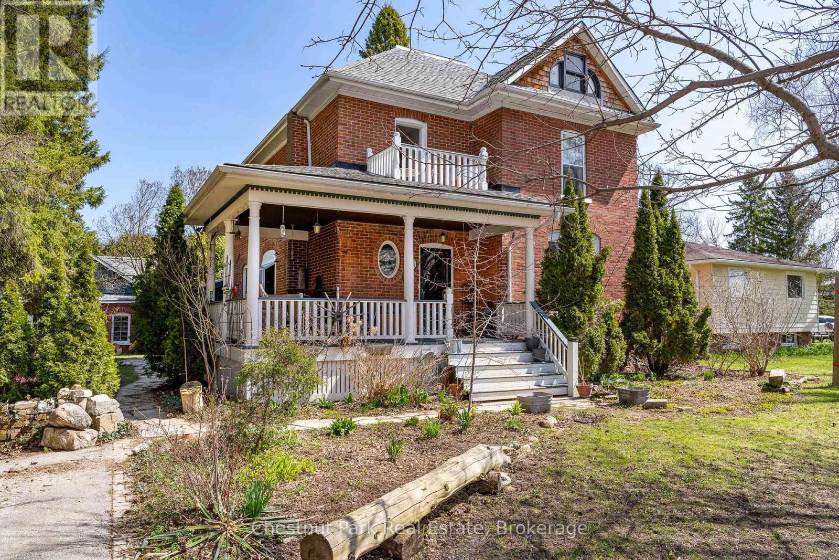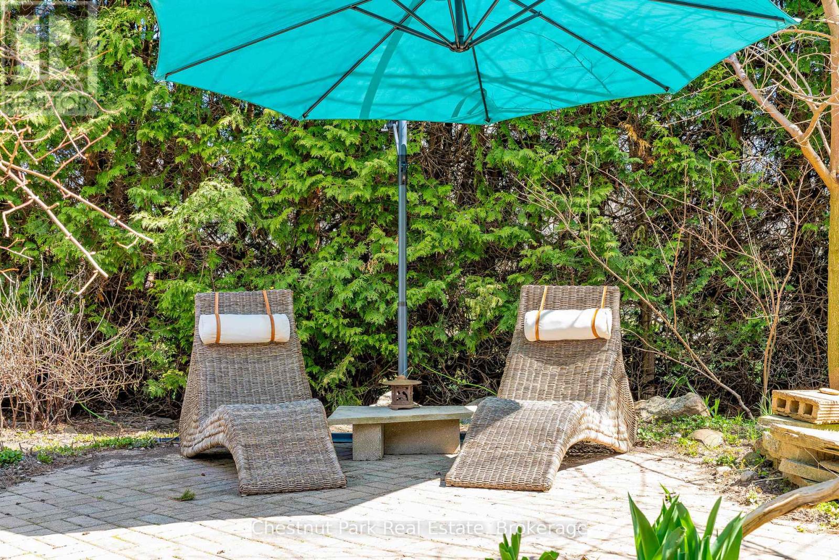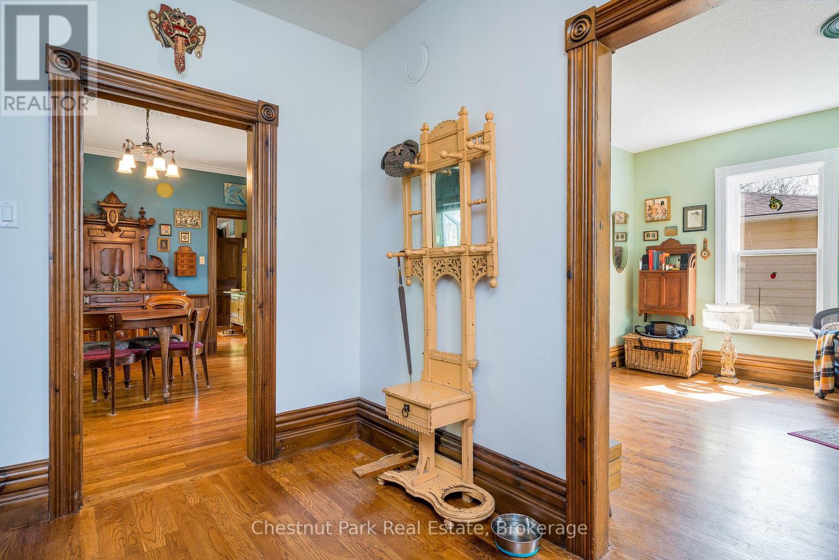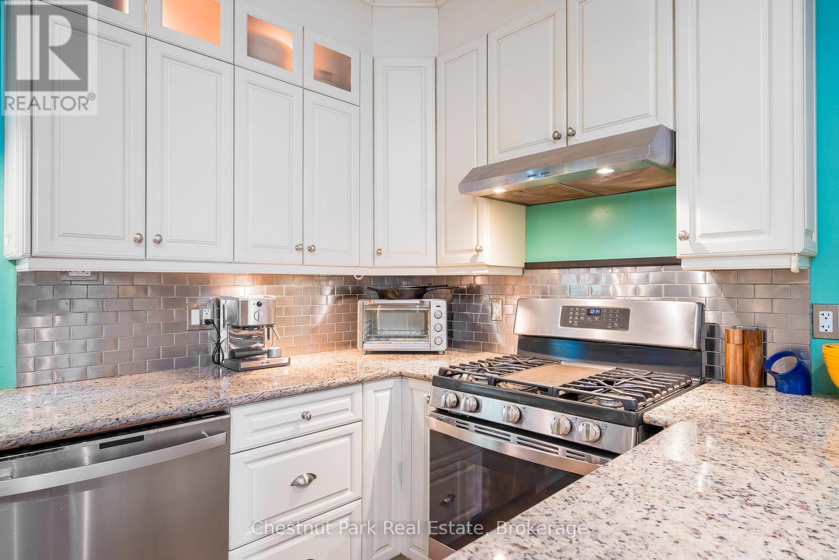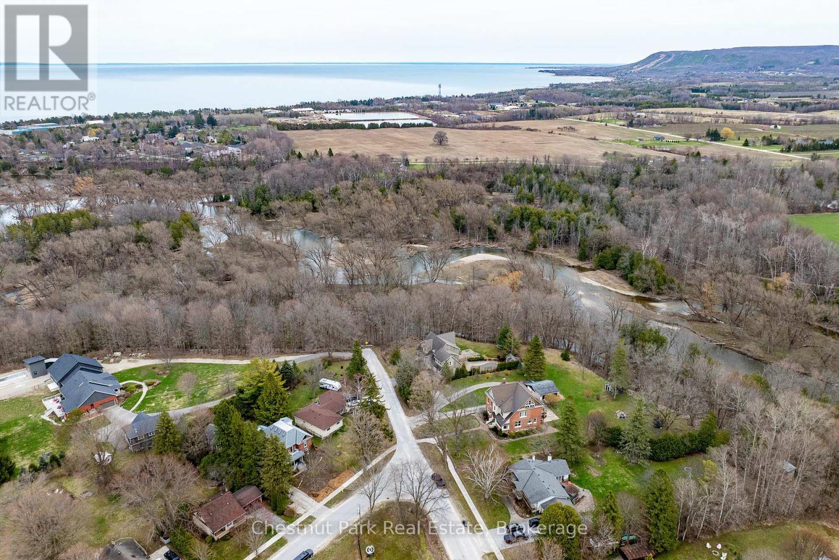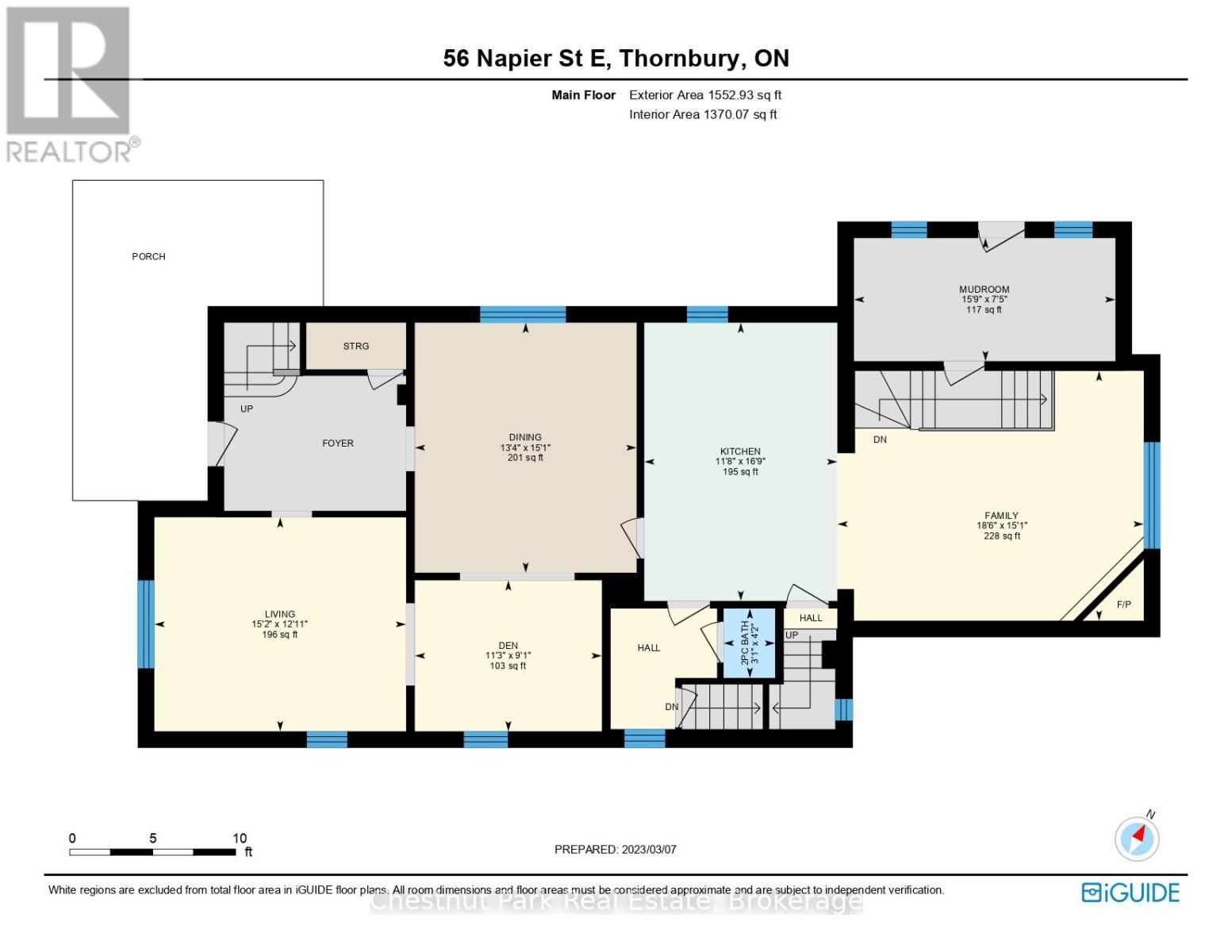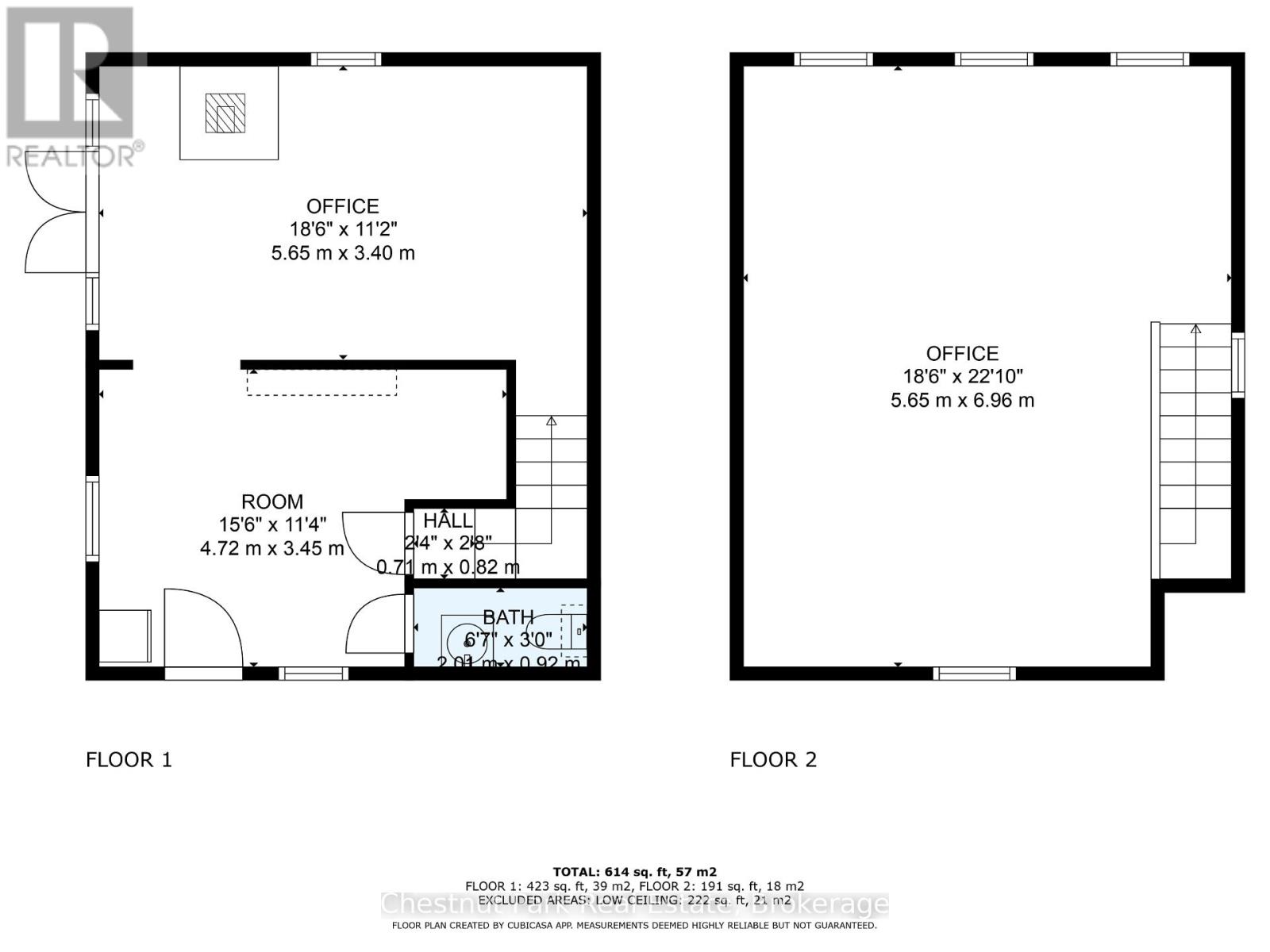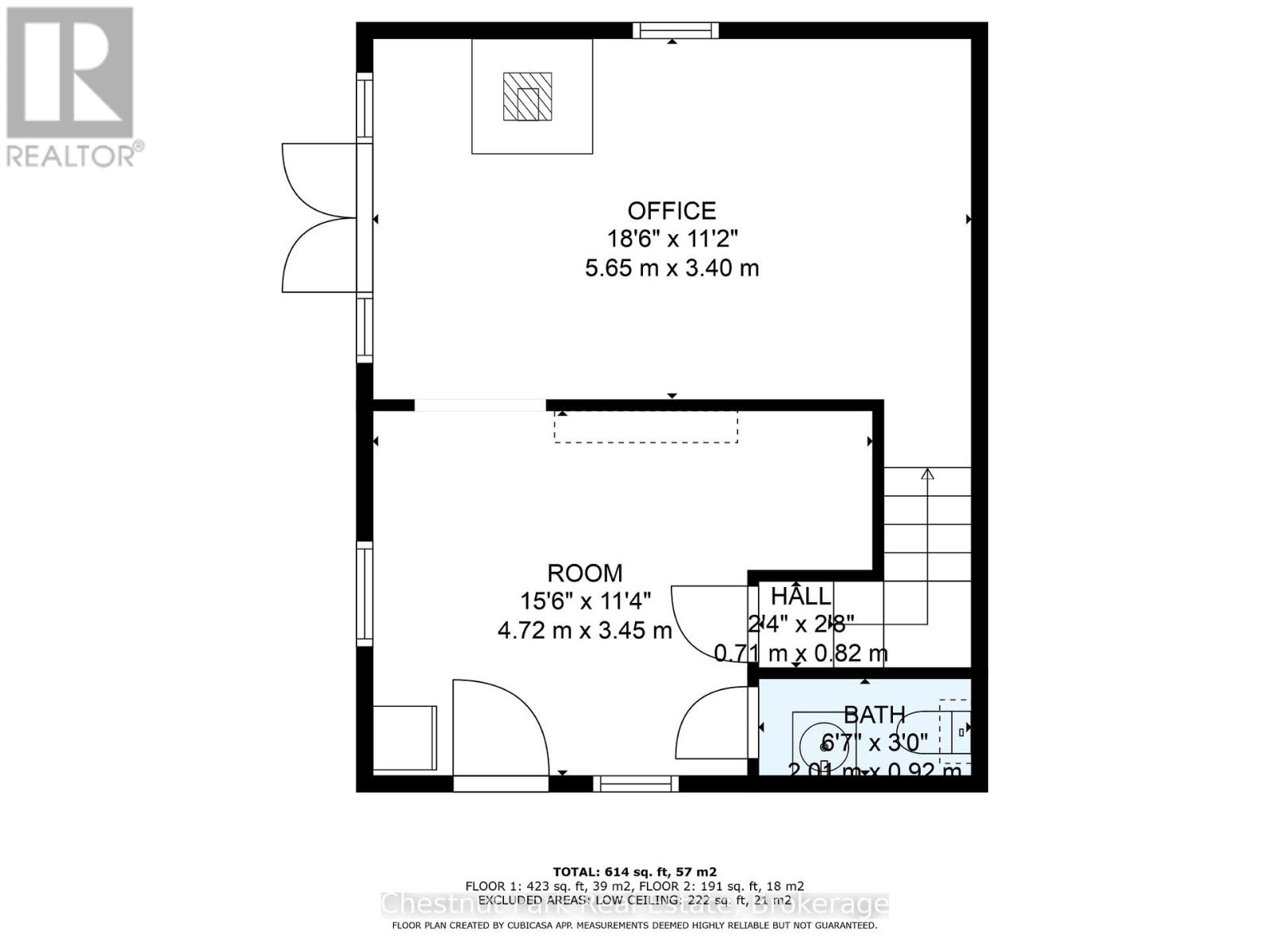56 Napier Street E Blue Mountains, Ontario N0H 2P0
$1,575,000
Charming Century Home in the Heart of Thornbury! 56 Napier Street Offered For Sale. Welcome to this beautifully updated century home in the highly sought-after village of Thornbury. Blending timeless character with thoughtful modern upgrades, this 3-bedroom, 3-bathroom residence offers exceptional space, functionality, and versatility for today's lifestyle. Step inside to discover original charm paired with contemporary finishes, including a spacious main living area, a stylish kitchen, and updated bathrooms throughout. The finished attic space offers additional potential, complete with plumbing rough-ins for a future bathroom--perfect for creating a guest suite, family room, or luxurious primary retreat. At the rear of the property, a standout feature awaits: a 1,000 sq. ft. detached studio/office, fully insulated and complete with a 2-piece bathroom. Whether you're an artist, entrepreneur, or in need of a private home office, this flexible space opens the door to endless possibilities. Located just a short walk from Thornbury's boutiques, restaurants, waterfront, and trails, 56 Napier Street is the perfect blend of small-town charm and modern living. Features: 3 bedrooms. 4 bathrooms, updated interior with character details, finished attic with plumbing hook ups, 1000 sq.' heated Coach house/studio/office, prime location walking distance to all of Thornbury's amenities. (id:44887)
Property Details
| MLS® Number | X12129990 |
| Property Type | Single Family |
| Community Name | Blue Mountains |
| AmenitiesNearBy | Beach, Schools, Ski Area |
| Features | Dry, Paved Yard, Carpet Free |
| ParkingSpaceTotal | 2 |
| Structure | Patio(s), Porch, Outbuilding |
| ViewType | View, City View, River View, Valley View |
Building
| BathroomTotal | 4 |
| BedroomsAboveGround | 3 |
| BedroomsTotal | 3 |
| Age | 100+ Years |
| Amenities | Fireplace(s) |
| Appliances | Water Heater, Dishwasher, Dryer, Stove, Washer, Refrigerator |
| BasementDevelopment | Unfinished |
| BasementType | N/a (unfinished) |
| ConstructionStatus | Insulation Upgraded |
| ConstructionStyleAttachment | Detached |
| CoolingType | Central Air Conditioning, Air Exchanger |
| ExteriorFinish | Brick |
| FireProtection | Smoke Detectors |
| FireplacePresent | Yes |
| FireplaceTotal | 2 |
| FireplaceType | Insert |
| FoundationType | Stone |
| HalfBathTotal | 2 |
| HeatingFuel | Natural Gas |
| HeatingType | Forced Air |
| StoriesTotal | 3 |
| SizeInterior | 3500 - 5000 Sqft |
| Type | House |
| UtilityWater | Municipal Water |
Parking
| No Garage |
Land
| Acreage | No |
| LandAmenities | Beach, Schools, Ski Area |
| LandscapeFeatures | Landscaped |
| Sewer | Sanitary Sewer |
| SizeDepth | 165 Ft |
| SizeFrontage | 69 Ft |
| SizeIrregular | 69 X 165 Ft |
| SizeTotalText | 69 X 165 Ft|under 1/2 Acre |
| ZoningDescription | R1-1 |
Rooms
| Level | Type | Length | Width | Dimensions |
|---|---|---|---|---|
| Second Level | Bathroom | 1.8 m | 3.2 m | 1.8 m x 3.2 m |
| Second Level | Den | 5.65 m | 6.96 m | 5.65 m x 6.96 m |
| Second Level | Bedroom 2 | 3.56 m | 3.86 m | 3.56 m x 3.86 m |
| Second Level | Primary Bedroom | 3.3 m | 4.6 m | 3.3 m x 4.6 m |
| Second Level | Bedroom 3 | 3.99 m | 3.35 m | 3.99 m x 3.35 m |
| Third Level | Loft | 6.1 m | 7.32 m | 6.1 m x 7.32 m |
| Flat | Foyer | 4.72 m | 3.45 m | 4.72 m x 3.45 m |
| Flat | Office | 5.65 m | 3.4 m | 5.65 m x 3.4 m |
| Flat | Bathroom | 2.01 m | 0.92 m | 2.01 m x 0.92 m |
| Lower Level | Bathroom | 2 m | 2 m | 2 m x 2 m |
| Main Level | Living Room | 4.62 m | 3.94 m | 4.62 m x 3.94 m |
| Main Level | Bathroom | 1.34 m | 0.91 m | 1.34 m x 0.91 m |
| Main Level | Dining Room | 4.06 m | 4.6 m | 4.06 m x 4.6 m |
| Main Level | Den | 3.43 m | 2.77 m | 3.43 m x 2.77 m |
| Main Level | Kitchen | 3.56 m | 5.11 m | 3.56 m x 5.11 m |
| Main Level | Great Room | 4 m | 5.64 m | 4 m x 5.64 m |
| Main Level | Mud Room | 4.57 m | 2.26 m | 4.57 m x 2.26 m |
Utilities
| Cable | Available |
| Sewer | Installed |
https://www.realtor.ca/real-estate/28272285/56-napier-street-e-blue-mountains-blue-mountains
Interested?
Contact us for more information
Brendan Thomson
Salesperson
393 First Street, Suite 100
Collingwood, Ontario L9Y 1B3

