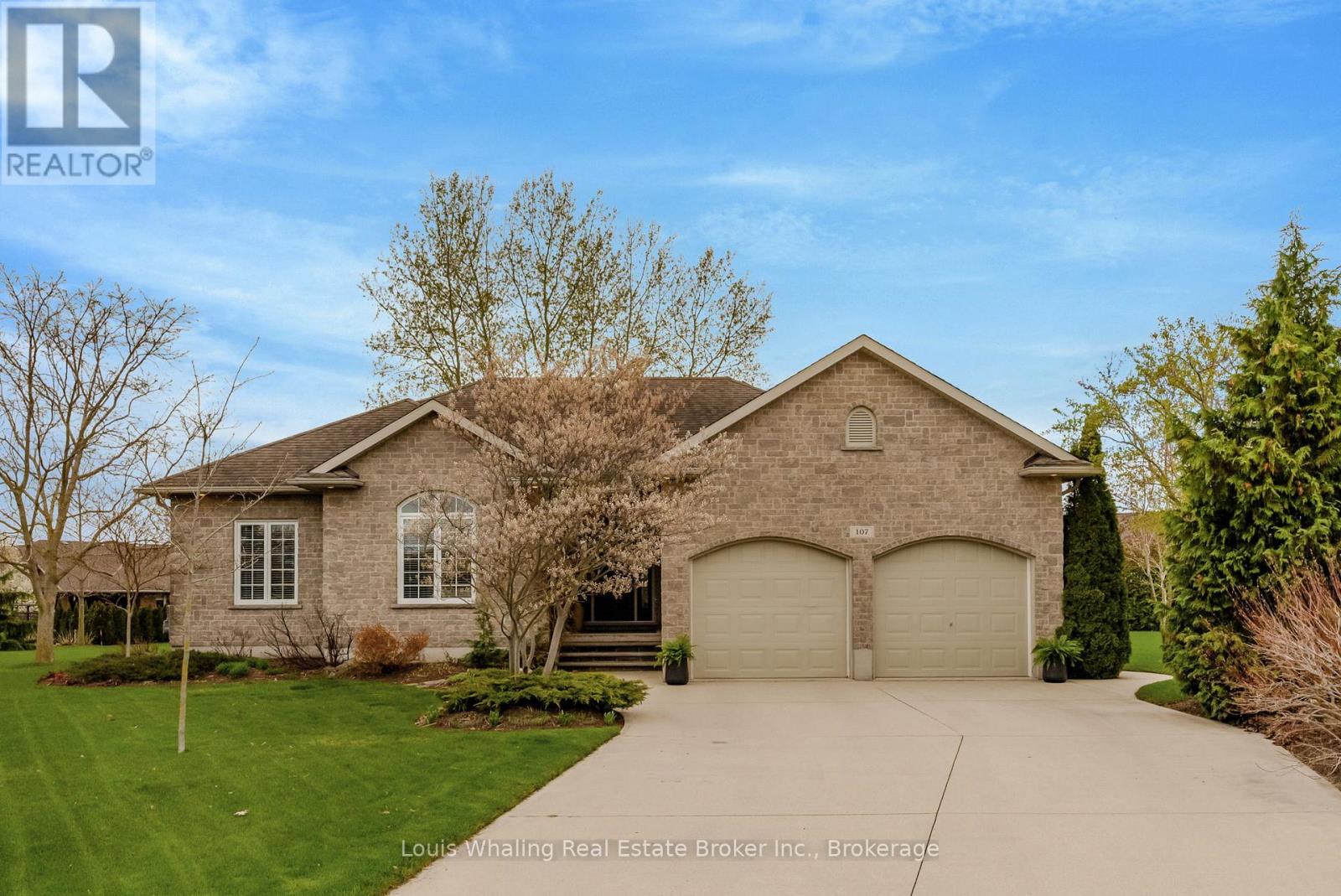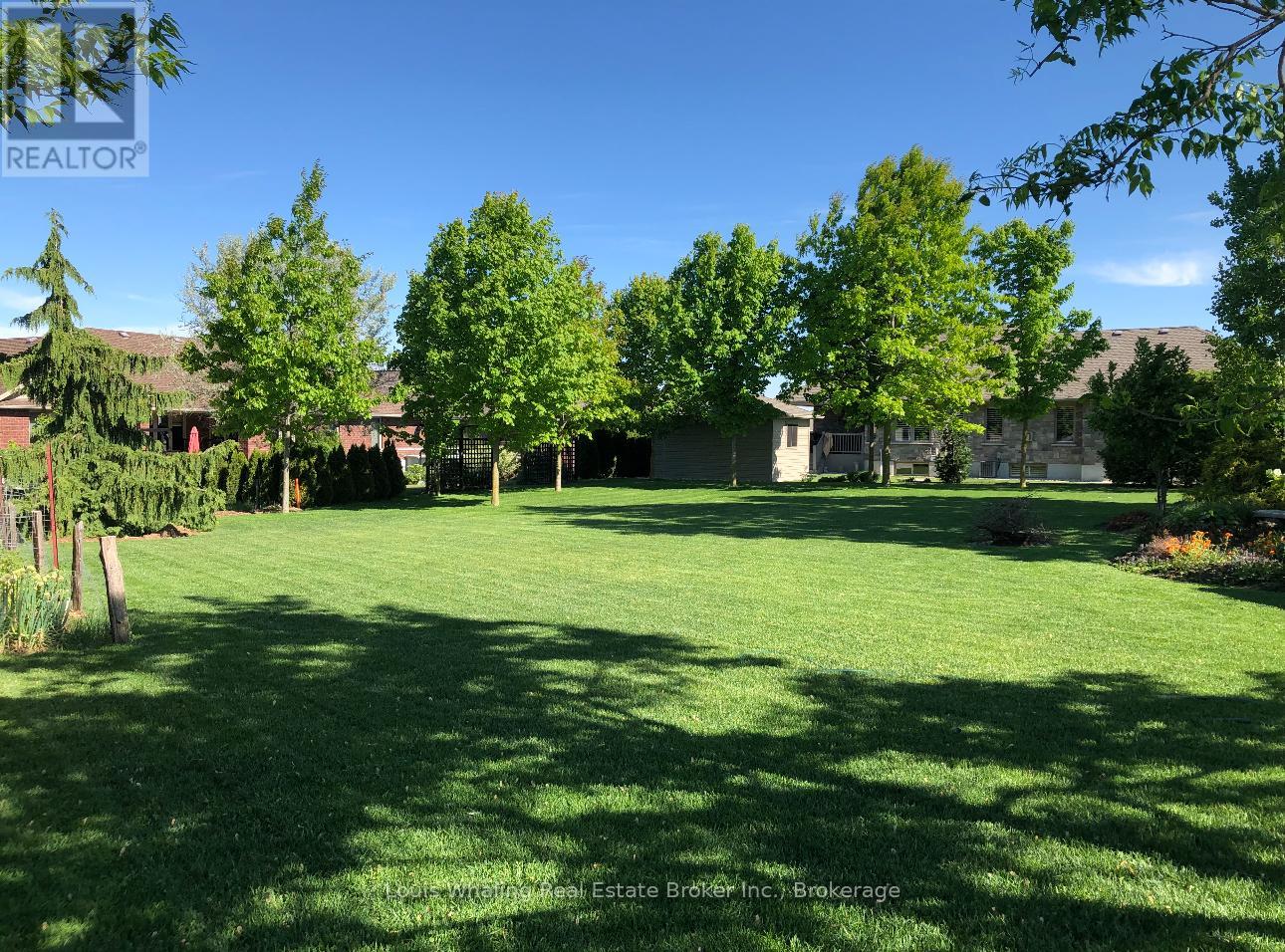107 12th Avenue Hanover, Ontario N4N 3T9
$925,000
This property is sleek, modern and has everything you could want in a home. Located in Country Meadow estates and situated on a large south facing lot. Consisting of 3+1 bedrooms, primary bedroom with ensuite & walk in closet, 2+1 baths, living room, bright kitchen with quartz counters, dining area with door to the rear yard & laundry room with door to side deck and access to clothes line. There is also a large rec room with custom Arbour Hill wall unit & gas fireplace, workshop/gym area & utility room. There are 9' ceilings through out the main floor, maple flooring in the kitchen, living room & hallways, tiling in the foyer, laundry & bathrooms. The back yard has been beautifully landscaped to provide privacy, has a pond, sitting area & irrigation system. (id:44887)
Property Details
| MLS® Number | X12130958 |
| Property Type | Single Family |
| Community Name | Hanover |
| AmenitiesNearBy | Hospital, Schools |
| CommunityFeatures | Community Centre |
| EquipmentType | None |
| Features | Irregular Lot Size, Level |
| ParkingSpaceTotal | 6 |
| RentalEquipmentType | None |
| Structure | Deck, Patio(s) |
Building
| BathroomTotal | 3 |
| BedroomsAboveGround | 3 |
| BedroomsBelowGround | 1 |
| BedroomsTotal | 4 |
| Age | 16 To 30 Years |
| Amenities | Fireplace(s) |
| Appliances | Garage Door Opener Remote(s), Water Heater, Water Softener, Dishwasher, Stove, Refrigerator |
| ArchitecturalStyle | Bungalow |
| BasementType | Full |
| ConstructionStyleAttachment | Detached |
| CoolingType | Central Air Conditioning, Air Exchanger |
| ExteriorFinish | Stone |
| FireplacePresent | Yes |
| FireplaceTotal | 1 |
| FoundationType | Concrete |
| HalfBathTotal | 1 |
| HeatingFuel | Natural Gas |
| HeatingType | Forced Air |
| StoriesTotal | 1 |
| SizeInterior | 1500 - 2000 Sqft |
| Type | House |
| UtilityWater | Municipal Water |
Parking
| Attached Garage | |
| Garage |
Land
| Acreage | No |
| LandAmenities | Hospital, Schools |
| LandscapeFeatures | Landscaped, Lawn Sprinkler |
| Sewer | Sanitary Sewer |
| SizeDepth | 105 Ft ,2 In |
| SizeFrontage | 57 Ft ,1 In |
| SizeIrregular | 57.1 X 105.2 Ft |
| SizeTotalText | 57.1 X 105.2 Ft |
| ZoningDescription | R1 |
Rooms
| Level | Type | Length | Width | Dimensions |
|---|---|---|---|---|
| Basement | Utility Room | 3.19 m | 2.34 m | 3.19 m x 2.34 m |
| Basement | Bedroom 4 | 4.35 m | 3.84 m | 4.35 m x 3.84 m |
| Basement | Recreational, Games Room | 10.94 m | 5.08 m | 10.94 m x 5.08 m |
| Basement | Workshop | 7.61 m | 5 m | 7.61 m x 5 m |
| Main Level | Kitchen | 4.32 m | 3.35 m | 4.32 m x 3.35 m |
| Main Level | Dining Room | 3.35 m | 4.23 m | 3.35 m x 4.23 m |
| Main Level | Living Room | 4.66 m | 4.99 m | 4.66 m x 4.99 m |
| Main Level | Primary Bedroom | 3.84 m | 4 m | 3.84 m x 4 m |
| Main Level | Bedroom 2 | 3.65 m | 3.26 m | 3.65 m x 3.26 m |
| Main Level | Bedroom 3 | 3.53 m | 3.29 m | 3.53 m x 3.29 m |
| Main Level | Foyer | 3.01 m | 2.4 m | 3.01 m x 2.4 m |
| Main Level | Laundry Room | 4.29 m | 2.65 m | 4.29 m x 2.65 m |
https://www.realtor.ca/real-estate/28274228/107-12th-avenue-hanover-hanover
Interested?
Contact us for more information
Bryan Whaling
Broker of Record
486 10th St
Hanover, Ontario N4N 1R1
Ashley Whaling
Broker
486 10th St
Hanover, Ontario N4N 1R1


















































