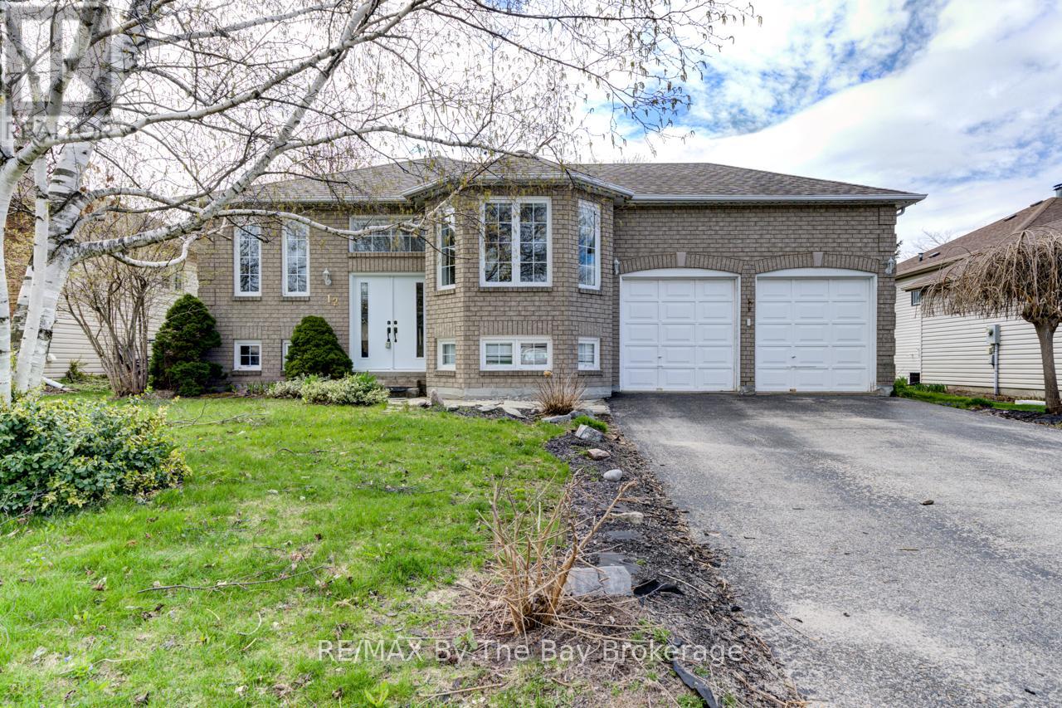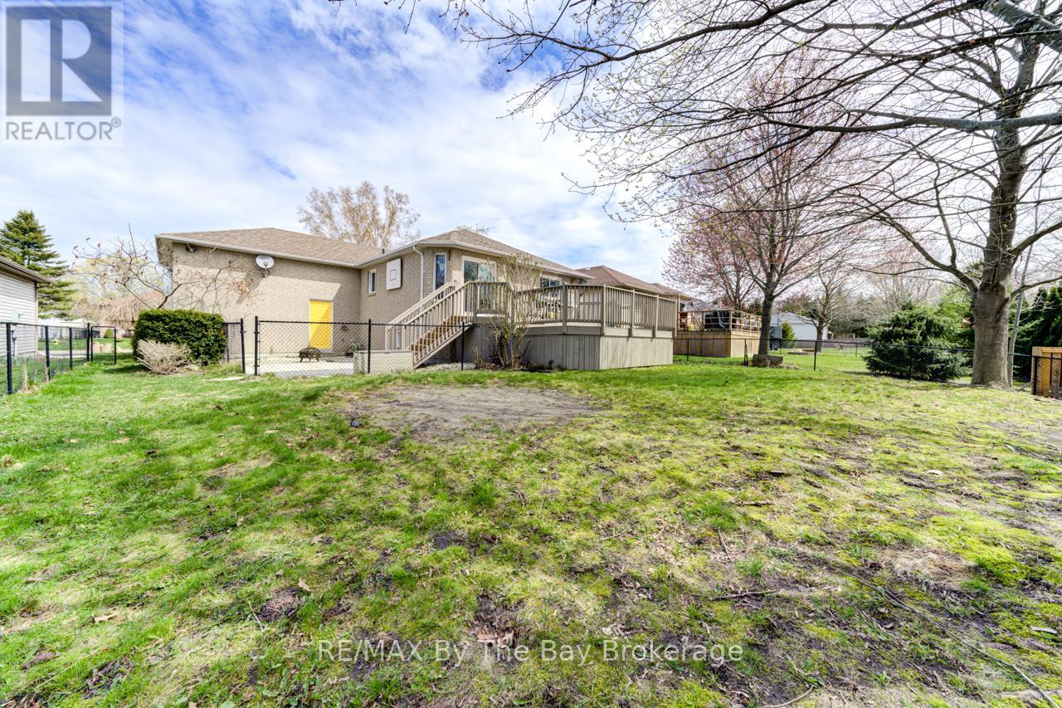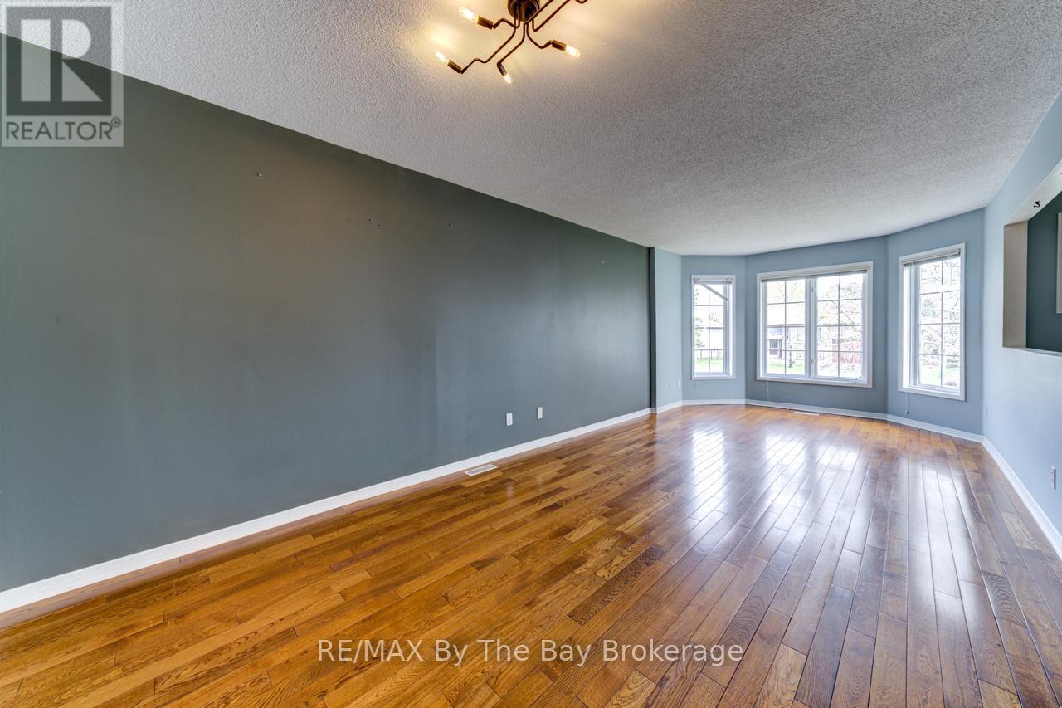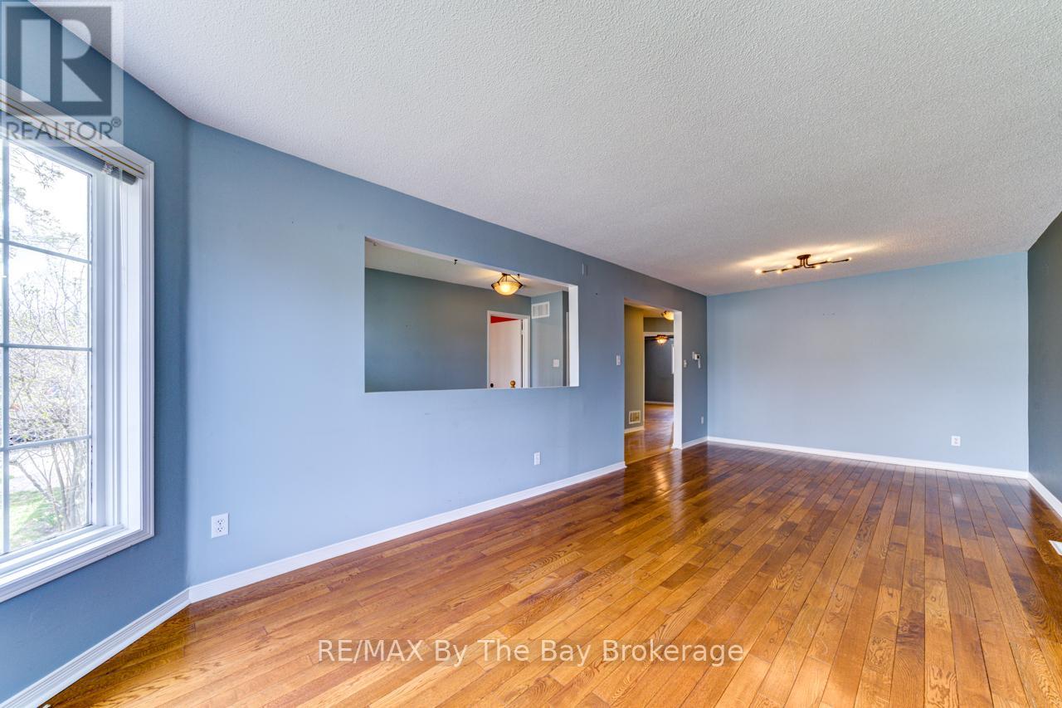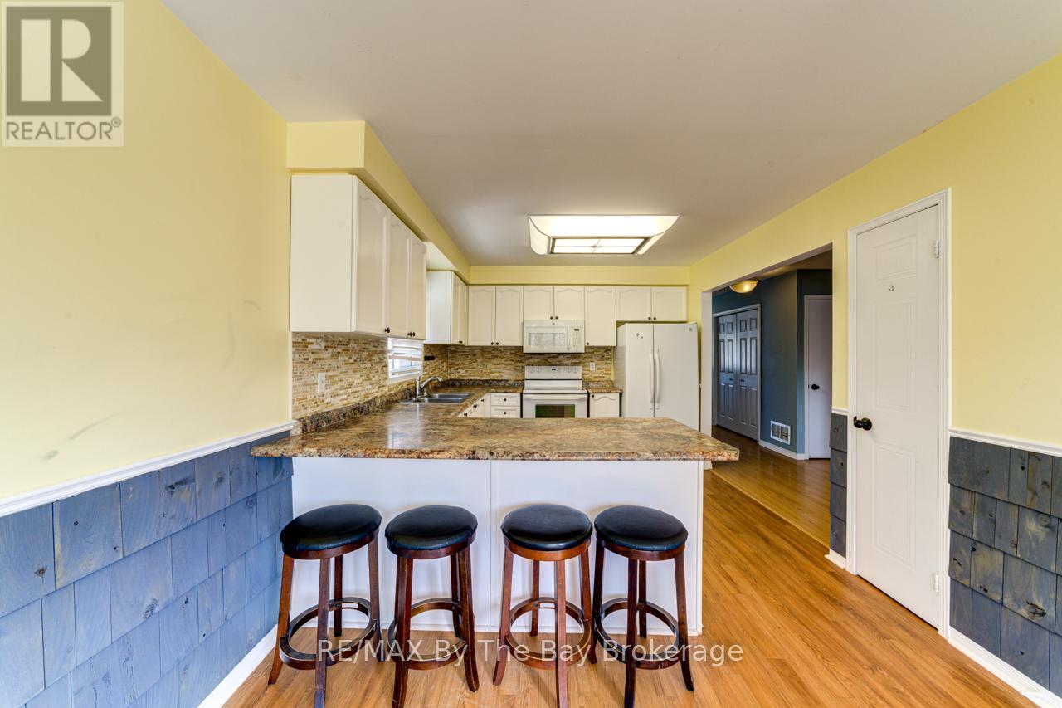12 Acorn Crescent Wasaga Beach, Ontario L9Z 1L6
$3,000 Monthly
Spacious Bungalow with Theatre Room & Backyard Oasis! Welcome to this charming detached raised bungalow nestled in a mature and sought-after neighbourhood in Wasaga Beach! Just minutes from the shoreline and steps to Birchview Dunes Public School, this home offers the perfect blend of comfort and convenience. Featuring 2 spacious bedrooms on the main level and a third in the fully finished basement, along with 2 full bathrooms, there's room for the whole family. Enjoy movie nights in the dedicated media/theatre room, or unwind in the private backyard complete with a deck and fire pit ideal for entertaining. Situated on a generous lot and just a 5-minute drive to all major amenities and less than 10 minutes to the beach, this home is also close to transportation routes. A fantastic opportunity in a prime location. You don't miss out! (id:44887)
Property Details
| MLS® Number | S12131054 |
| Property Type | Single Family |
| Community Name | Wasaga Beach |
| Features | Sump Pump |
| ParkingSpaceTotal | 6 |
Building
| BathroomTotal | 2 |
| BedroomsAboveGround | 2 |
| BedroomsBelowGround | 1 |
| BedroomsTotal | 3 |
| Appliances | Garage Door Opener Remote(s), Water Heater, Dishwasher, Dryer, Garage Door Opener, Microwave, Hood Fan, Stove, Washer, Window Coverings, Refrigerator |
| ArchitecturalStyle | Raised Bungalow |
| BasementDevelopment | Finished |
| BasementType | Full (finished) |
| ConstructionStyleAttachment | Detached |
| CoolingType | Central Air Conditioning |
| ExteriorFinish | Brick |
| FireplacePresent | Yes |
| FoundationType | Poured Concrete |
| HeatingFuel | Natural Gas |
| HeatingType | Forced Air |
| StoriesTotal | 1 |
| SizeInterior | 1100 - 1500 Sqft |
| Type | House |
| UtilityWater | Municipal Water |
Parking
| Attached Garage | |
| Garage |
Land
| Acreage | No |
| Sewer | Sanitary Sewer |
| SizeDepth | 125 Ft |
| SizeFrontage | 60 Ft |
| SizeIrregular | 60 X 125 Ft |
| SizeTotalText | 60 X 125 Ft |
Rooms
| Level | Type | Length | Width | Dimensions |
|---|---|---|---|---|
| Basement | Bedroom 3 | 4.98 m | 3.18 m | 4.98 m x 3.18 m |
| Basement | Great Room | 5.69 m | 4.47 m | 5.69 m x 4.47 m |
| Basement | Media | 3.58 m | 6.99 m | 3.58 m x 6.99 m |
| Main Level | Living Room | 7.16 m | 3.3 m | 7.16 m x 3.3 m |
| Main Level | Eating Area | 3.1 m | 3.12 m | 3.1 m x 3.12 m |
| Main Level | Kitchen | 3.1 m | 3.56 m | 3.1 m x 3.56 m |
| Main Level | Primary Bedroom | 4.85 m | 4.04 m | 4.85 m x 4.04 m |
| Main Level | Bedroom 2 | 2.61 m | 4.32 m | 2.61 m x 4.32 m |
https://www.realtor.ca/real-estate/28274579/12-acorn-crescent-wasaga-beach-wasaga-beach
Interested?
Contact us for more information
Margaret Grainger
Salesperson
6-1263 Mosley Street
Wasaga Beach, Ontario L9Z 2Y7

