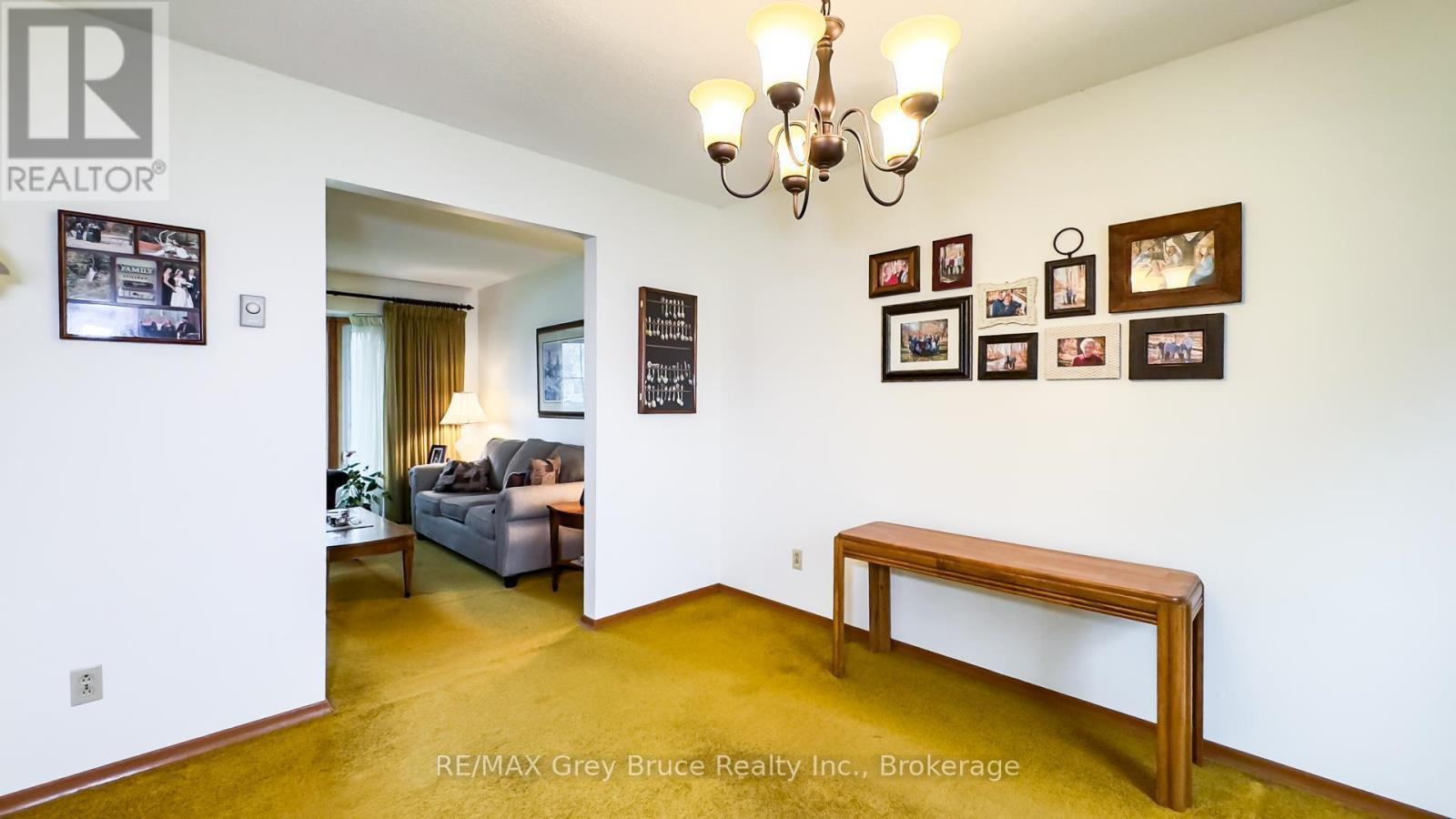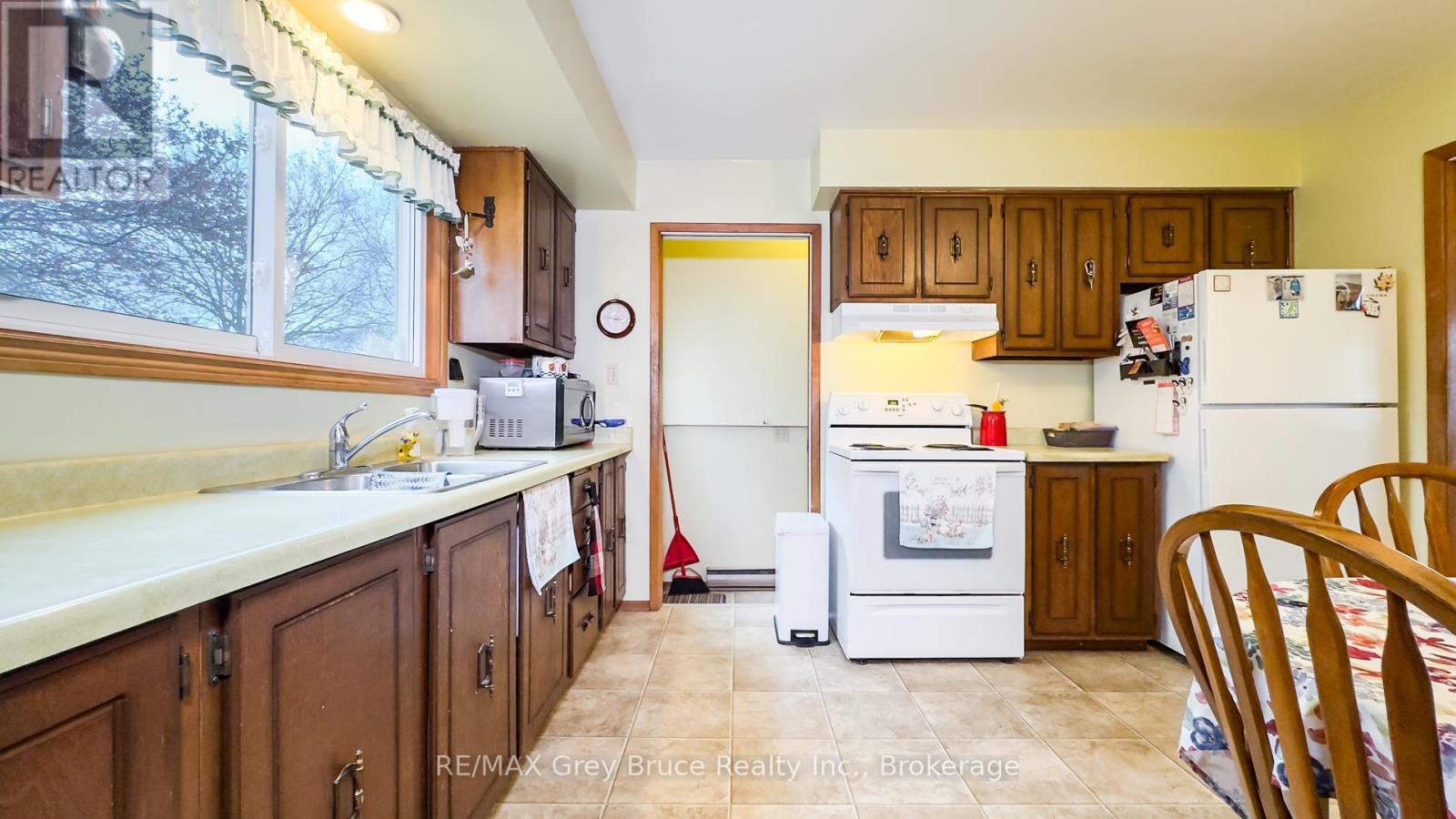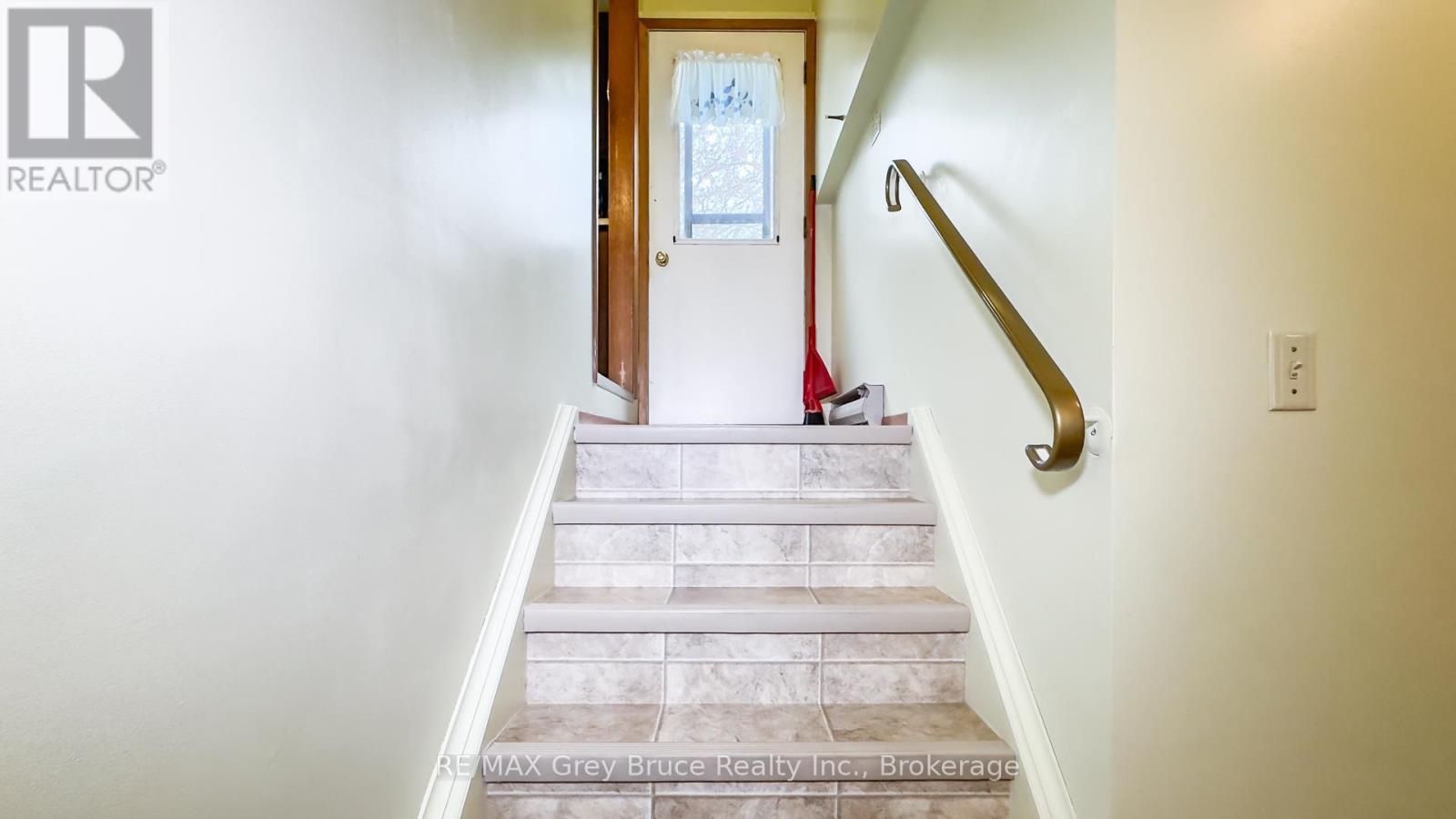36 Centennial Street Arran-Elderslie, Ontario N0G 1L0
$469,900
Welcome to 36 Centennial Street, a spacious and solid 1975 side split bungalow nestled in the highly sought-after Tower Park neighbourhood of Chesley. Offering 4 bedrooms and 2 bathrooms across multiple levels, this home provides the ideal blend of comfort, functionality, and opportunity.Step inside to discover a warm, family-friendly layout with generous living spaces. The lower level features a cozy rec room perfect for family movie nights or a play area plus additional storage and a second bathroom for added convenience. Sitting on a well-sized lot with mature trees , this property is just waiting for your finishing touches to truly make it your own. Whether you're a first-time buyer, growing family, or savvy investor, this home has endless potential in a location that's hard to beat. Enjoy peaceful living while being just minutes from schools, parks, downtown amenities, and everything this vibrant community has to offer. Contact your Realtor today to schedule a private showing! (id:44887)
Property Details
| MLS® Number | X12133713 |
| Property Type | Single Family |
| Community Name | Arran-Elderslie |
| AmenitiesNearBy | Schools, Place Of Worship, Hospital |
| CommunityFeatures | Community Centre |
| ParkingSpaceTotal | 3 |
Building
| BathroomTotal | 2 |
| BedroomsAboveGround | 3 |
| BedroomsBelowGround | 1 |
| BedroomsTotal | 4 |
| Age | 31 To 50 Years |
| Amenities | Fireplace(s) |
| Appliances | Water Heater, Dryer, Freezer, Stove, Washer, Window Coverings, Refrigerator |
| BasementType | Partial |
| ConstructionStyleAttachment | Detached |
| ConstructionStyleSplitLevel | Sidesplit |
| ExteriorFinish | Brick, Vinyl Siding |
| FireplacePresent | Yes |
| FireplaceTotal | 1 |
| FoundationType | Concrete |
| HeatingFuel | Electric |
| HeatingType | Baseboard Heaters |
| SizeInterior | 1500 - 2000 Sqft |
| Type | House |
| UtilityWater | Municipal Water |
Parking
| Attached Garage | |
| Garage |
Land
| Acreage | No |
| LandAmenities | Schools, Place Of Worship, Hospital |
| LandscapeFeatures | Landscaped |
| Sewer | Sanitary Sewer |
| SizeDepth | 89 Ft |
| SizeFrontage | 140 Ft |
| SizeIrregular | 140 X 89 Ft |
| SizeTotalText | 140 X 89 Ft|under 1/2 Acre |
| SurfaceWater | River/stream |
| ZoningDescription | R1 |
Rooms
| Level | Type | Length | Width | Dimensions |
|---|---|---|---|---|
| Basement | Utility Room | 3.47 m | 6.2 m | 3.47 m x 6.2 m |
| Basement | Other | 3.54 m | 6.2 m | 3.54 m x 6.2 m |
| Lower Level | Bedroom 4 | 3.59 m | 3.14 m | 3.59 m x 3.14 m |
| Lower Level | Recreational, Games Room | 3.6 m | 6.2 m | 3.6 m x 6.2 m |
| Main Level | Living Room | 4.32 m | 5.75 m | 4.32 m x 5.75 m |
| Main Level | Dining Room | 3.92 m | 3.05 m | 3.92 m x 3.05 m |
| Main Level | Kitchen | 3.92 m | 3.18 m | 3.92 m x 3.18 m |
| Upper Level | Bedroom | 3.64 m | 3.8 m | 3.64 m x 3.8 m |
| Upper Level | Bedroom 2 | 3.62 m | 3.6 m | 3.62 m x 3.6 m |
| Upper Level | Bedroom 3 | 3.48 m | 2.74 m | 3.48 m x 2.74 m |
Utilities
| Cable | Installed |
| Sewer | Installed |
https://www.realtor.ca/real-estate/28280490/36-centennial-street-arran-elderslie-arran-elderslie
Interested?
Contact us for more information
Debbie Mcnabb
Salesperson
63 1st Ave. South
Chesley, Ontario N0G 1L0
Jennifer Tedford
Broker
837 2nd Ave E
Owen Sound, Ontario N4K 6K6



















































