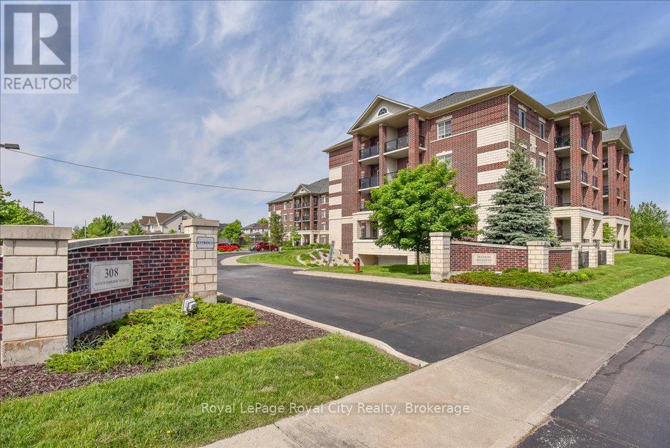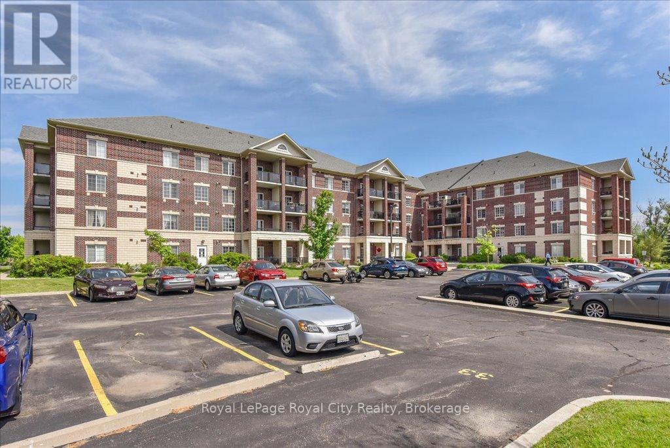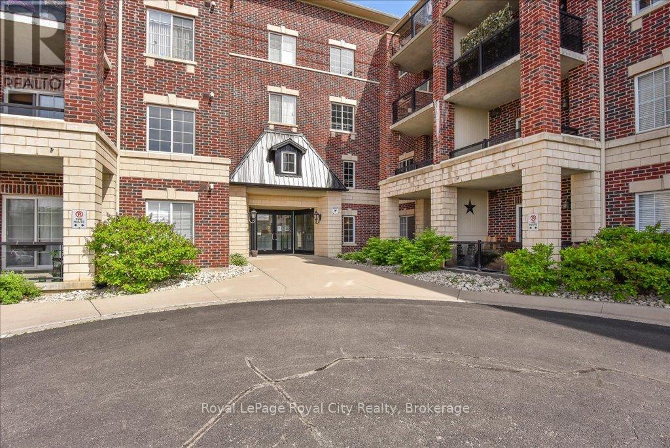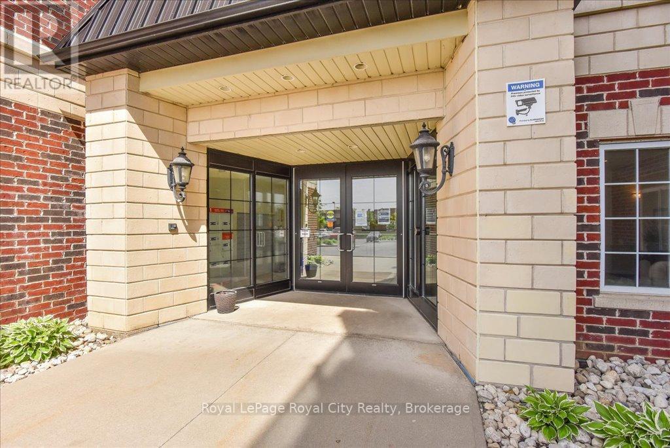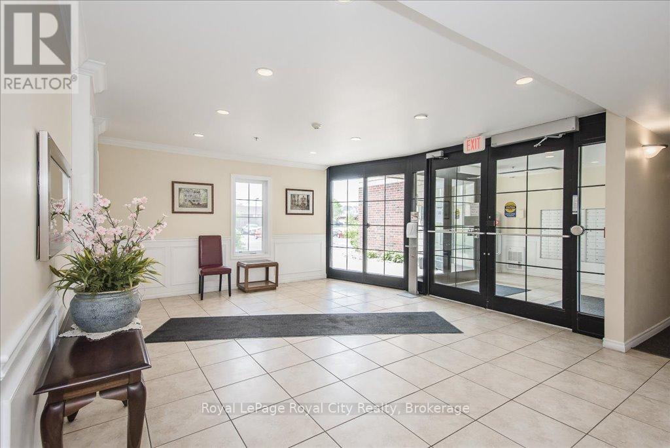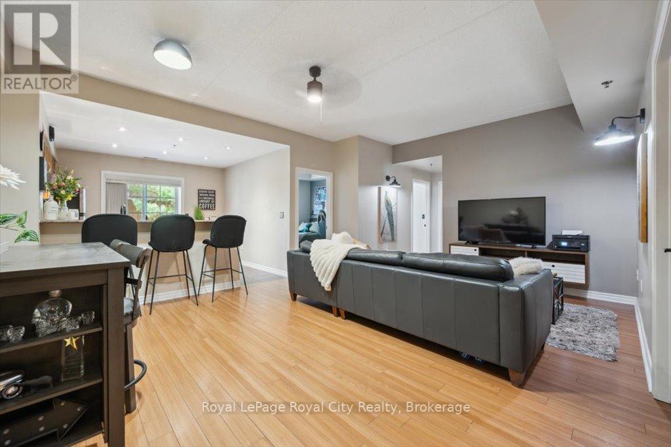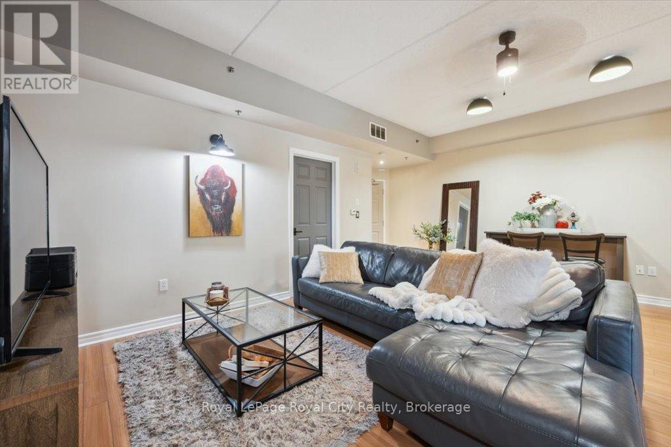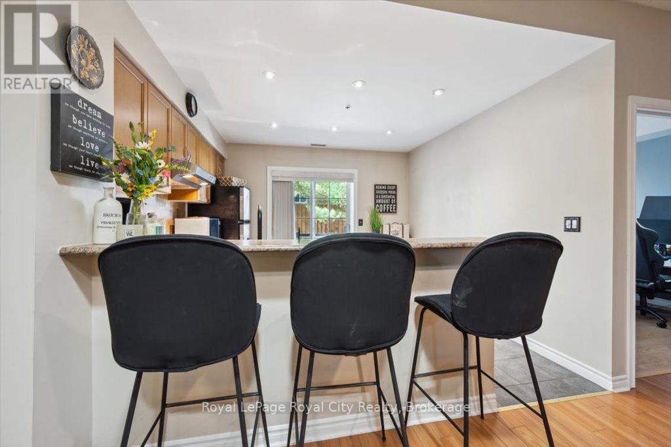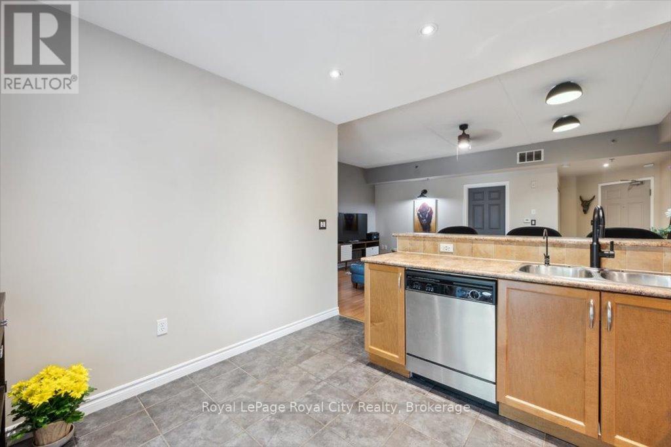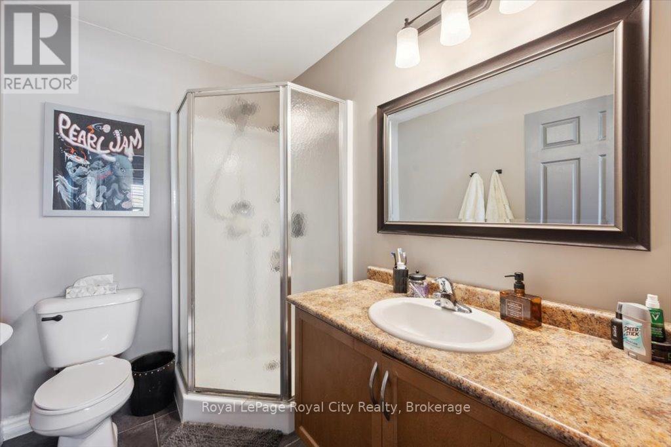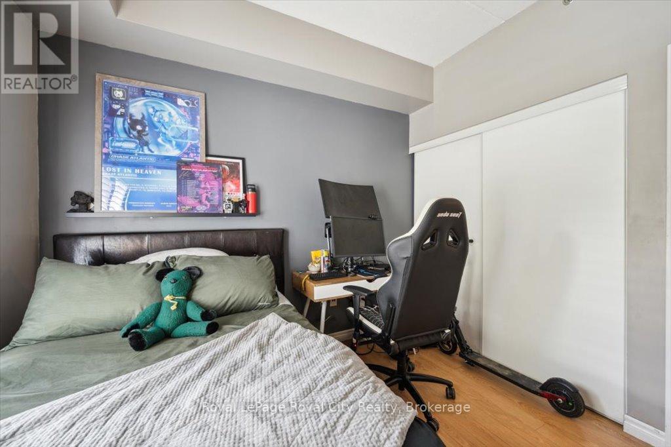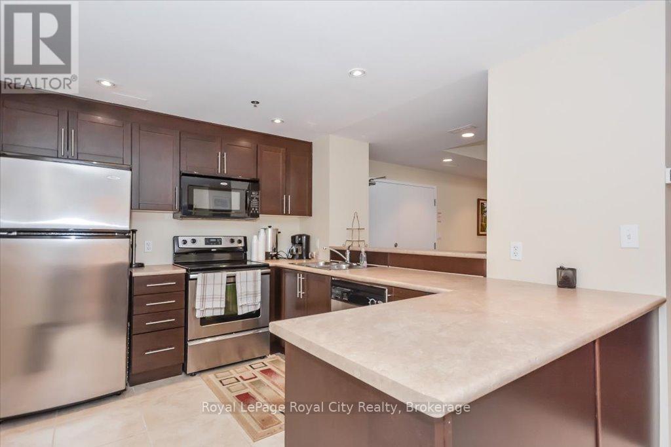101 - 308 Watson Parkway N Guelph, Ontario N1E 0G7
$649,900Maintenance, Insurance, Parking, Water
$528.16 Monthly
Maintenance, Insurance, Parking, Water
$528.16 MonthlyWatson Heights is a modern upscale and well maintained condo complex giving you care free condo living with style. this ground floor 3 bedroom unit is a RARE find and shows pride of ownership in every room. Open concept design with kitchen, dining and living all combined. Also allowing you to walk out to your own private balcony. Underground parking and locker comes with the unit. Great common room in complex when entertaining large groups. Convenient side door entrance for easy access for pets. (id:44887)
Property Details
| MLS® Number | X12132991 |
| Property Type | Single Family |
| Community Name | Grange Road |
| AmenitiesNearBy | Public Transit, Schools |
| CommunityFeatures | Pet Restrictions |
| EquipmentType | Water Heater |
| Features | Elevator, Balcony, In Suite Laundry |
| ParkingSpaceTotal | 1 |
| RentalEquipmentType | Water Heater |
Building
| BathroomTotal | 2 |
| BedroomsAboveGround | 3 |
| BedroomsTotal | 3 |
| Amenities | Party Room, Visitor Parking, Storage - Locker |
| Appliances | Garage Door Opener Remote(s), Intercom, Water Softener, Blinds, Dishwasher, Dryer, Stove, Washer, Refrigerator |
| CoolingType | Central Air Conditioning |
| ExteriorFinish | Brick |
| FireProtection | Security System, Smoke Detectors |
| FlooringType | Laminate, Ceramic, Carpeted |
| HeatingFuel | Natural Gas |
| HeatingType | Forced Air |
| SizeInterior | 1000 - 1199 Sqft |
| Type | Apartment |
Parking
| Underground | |
| Garage |
Land
| Acreage | No |
| LandAmenities | Public Transit, Schools |
Rooms
| Level | Type | Length | Width | Dimensions |
|---|---|---|---|---|
| Main Level | Living Room | 4.49 m | 3.62 m | 4.49 m x 3.62 m |
| Main Level | Dining Room | 4.44 m | 2.27 m | 4.44 m x 2.27 m |
| Main Level | Kitchen | 3.58 m | 3.26 m | 3.58 m x 3.26 m |
| Main Level | Primary Bedroom | 4.29 m | 3.58 m | 4.29 m x 3.58 m |
| Main Level | Bedroom 2 | 3.81 m | 3.56 m | 3.81 m x 3.56 m |
| Main Level | Bedroom 3 | 3.09 m | 2.92 m | 3.09 m x 2.92 m |
| Main Level | Bathroom | 2.45 m | 1.57 m | 2.45 m x 1.57 m |
| Main Level | Bathroom | 2.33 m | 1.72 m | 2.33 m x 1.72 m |
| Main Level | Utility Room | 1.75 m | 1.51 m | 1.75 m x 1.51 m |
https://www.realtor.ca/real-estate/28279266/101-308-watson-parkway-n-guelph-grange-road-grange-road
Interested?
Contact us for more information
Karen Jans
Salesperson
30 Edinburgh Road North
Guelph, Ontario N1H 7J1

