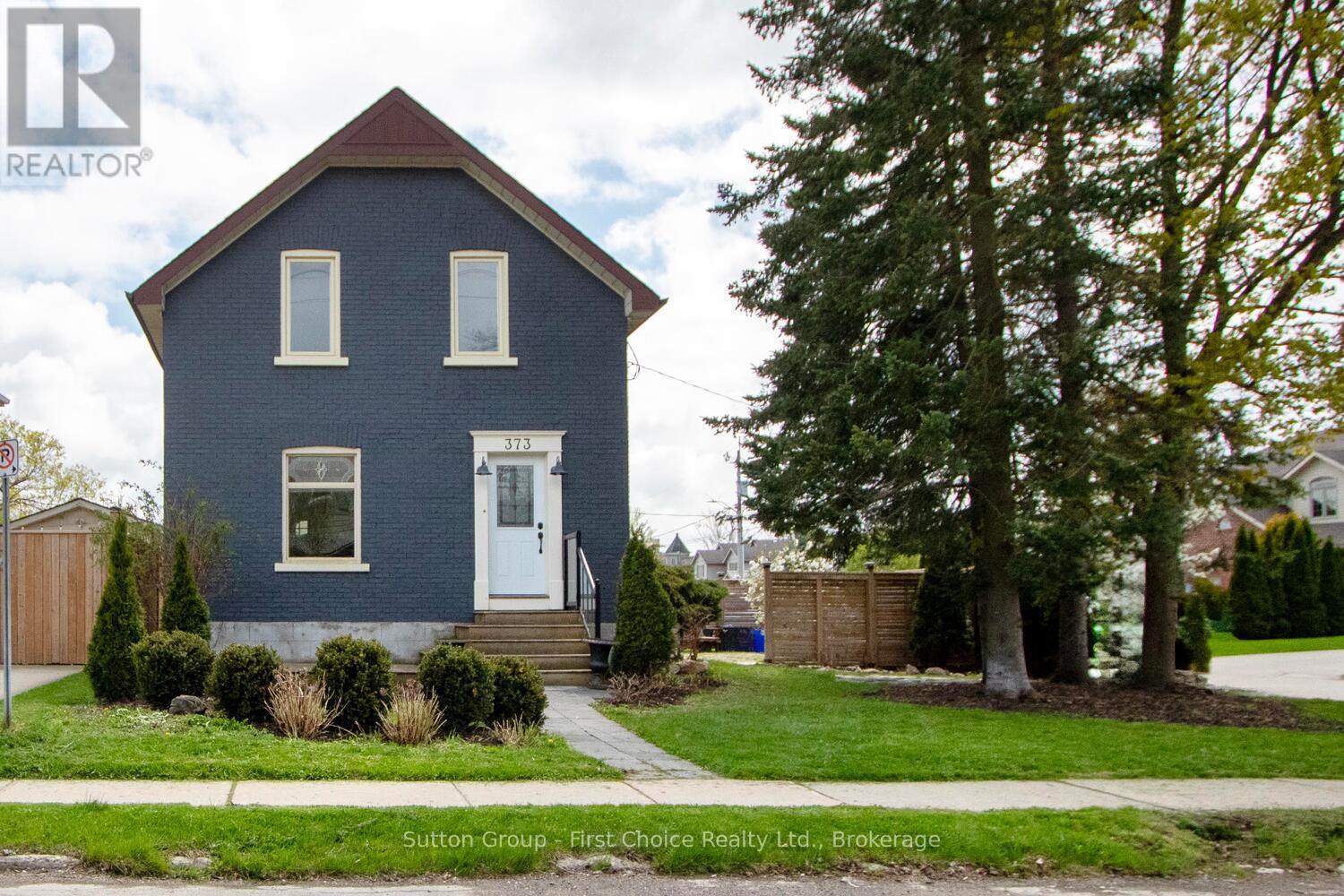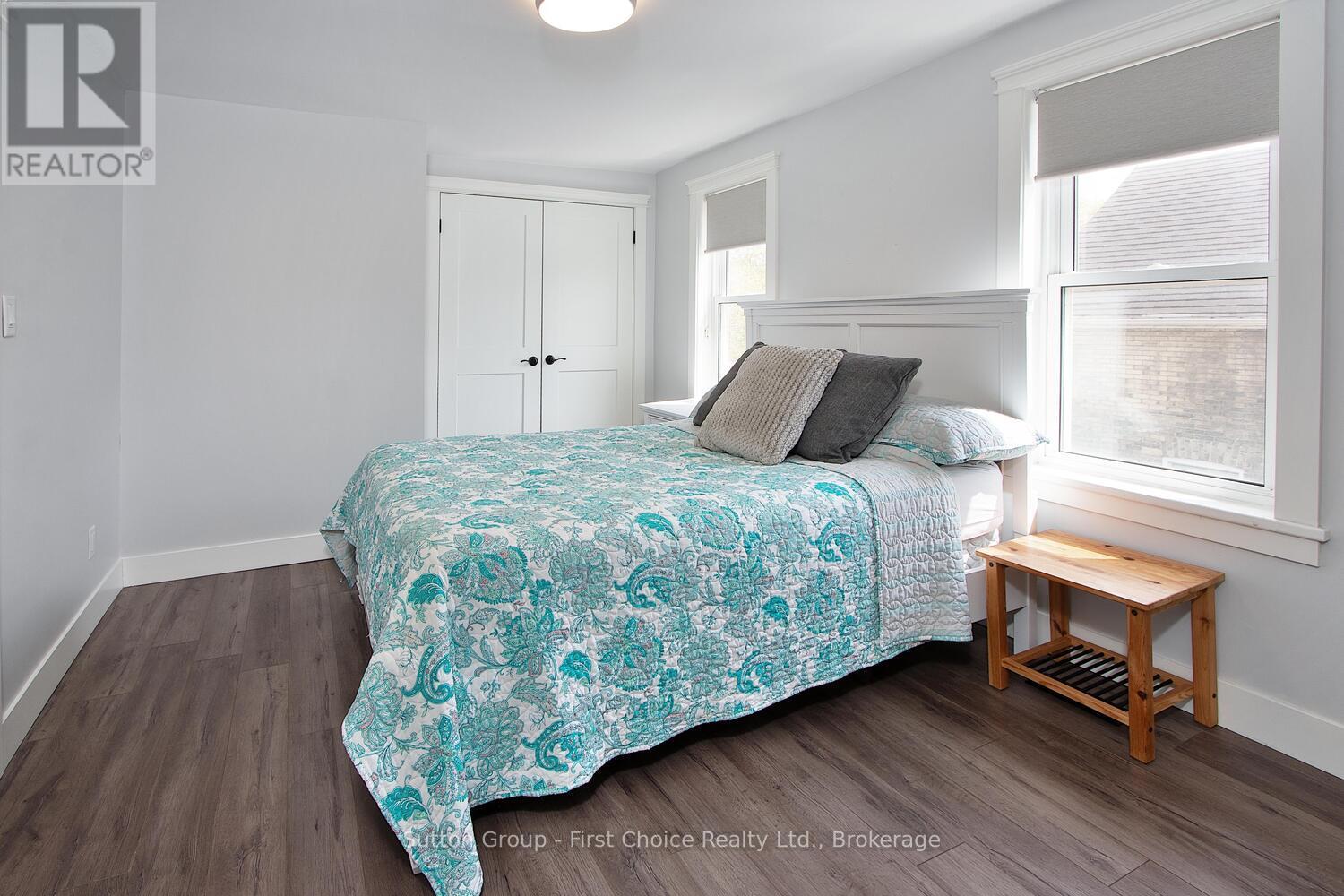373 Brunswick Street Stratford, Ontario N5A 3N2
$599,900
Welcome to 373 Brunswick Street - a stylish, move-in-ready home that blends thoughtful updates with timeless charm in the heart of Stratford. Located in walking distance of downtown Stratford, the Avon River and Festival Theatres, this 2 bedroom, 2 bath home has everything you need. The home features a beautifully renovated kitchen (2017), modern finishes, and updated flooring. Enjoy the convenience of main floor laundry with a 2-piece bath, an attached garage, and bright, spacious living perfect for everyday comfort or entertaining. The beautifully landscaped yard is just springing to life and will soon be a quaint oasis perfect for welcoming guests or relaxing with a book. Contact your REALTOR for more information or to book your private showing! (id:44887)
Property Details
| MLS® Number | X12134789 |
| Property Type | Single Family |
| Community Name | Stratford |
| AmenitiesNearBy | Public Transit, Park |
| EquipmentType | Water Heater |
| Features | Sump Pump |
| ParkingSpaceTotal | 3 |
| RentalEquipmentType | Water Heater |
Building
| BathroomTotal | 2 |
| BedroomsAboveGround | 2 |
| BedroomsTotal | 2 |
| Appliances | Water Softener, Dishwasher, Dryer, Hood Fan, Stove, Washer, Refrigerator |
| BasementDevelopment | Unfinished |
| BasementType | N/a (unfinished) |
| ConstructionStyleAttachment | Detached |
| CoolingType | Central Air Conditioning |
| ExteriorFinish | Brick, Wood |
| FoundationType | Concrete |
| HalfBathTotal | 1 |
| HeatingFuel | Natural Gas |
| HeatingType | Forced Air |
| StoriesTotal | 2 |
| SizeInterior | 1100 - 1500 Sqft |
| Type | House |
| UtilityWater | Municipal Water |
Parking
| Attached Garage | |
| Garage |
Land
| Acreage | No |
| LandAmenities | Public Transit, Park |
| Sewer | Sanitary Sewer |
| SizeDepth | 64 Ft ,2 In |
| SizeFrontage | 40 Ft |
| SizeIrregular | 40 X 64.2 Ft |
| SizeTotalText | 40 X 64.2 Ft |
| ZoningDescription | R2 |
Rooms
| Level | Type | Length | Width | Dimensions |
|---|---|---|---|---|
| Second Level | Primary Bedroom | 6.223 m | 3.251 m | 6.223 m x 3.251 m |
| Second Level | Bedroom | 3.835 m | 2.921 m | 3.835 m x 2.921 m |
| Second Level | Bathroom | 4.14 m | 1.626 m | 4.14 m x 1.626 m |
| Ground Level | Kitchen | 3.023 m | 4.166 m | 3.023 m x 4.166 m |
| Ground Level | Living Room | 3.81 m | 2.749 m | 3.81 m x 2.749 m |
| Ground Level | Dining Room | 3.048 m | 4.191 m | 3.048 m x 4.191 m |
| Ground Level | Bathroom | 2.692 m | 2.032 m | 2.692 m x 2.032 m |
| Ground Level | Foyer | 2.819 m | 2.286 m | 2.819 m x 2.286 m |
https://www.realtor.ca/real-estate/28282791/373-brunswick-street-stratford-stratford
Interested?
Contact us for more information
Stephanie Theodoropoulos
Broker
151 Downie St
Stratford, Ontario N5A 1X2
Kim Graham
Broker
151 Downie St
Stratford, Ontario N5A 1X2
Paul Graham
Broker
151 Downie St
Stratford, Ontario N5A 1X2





































