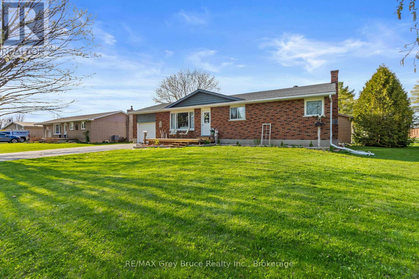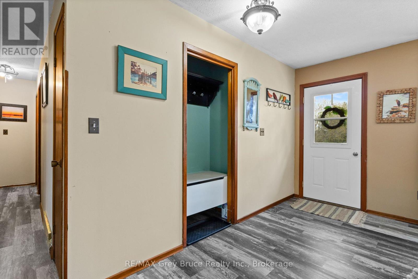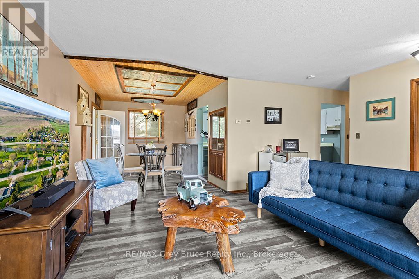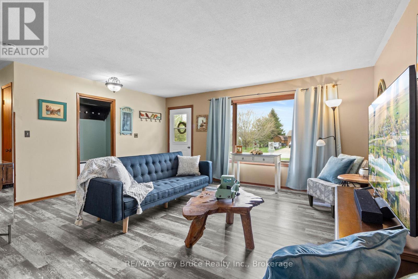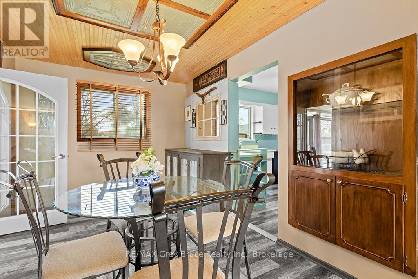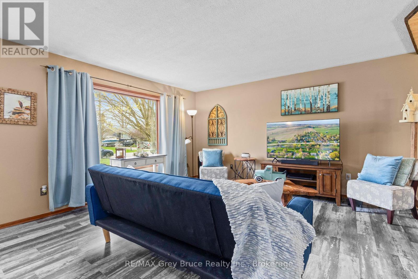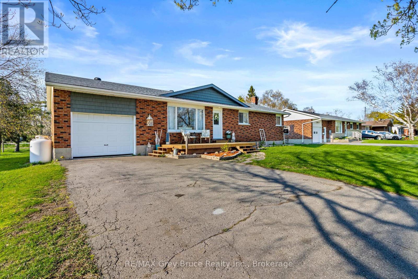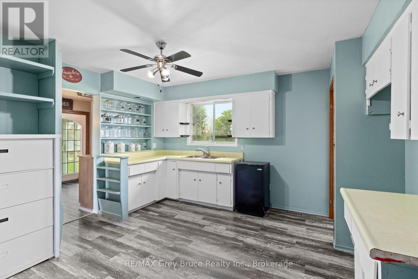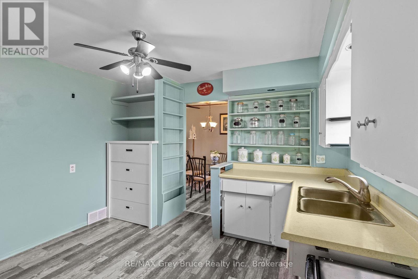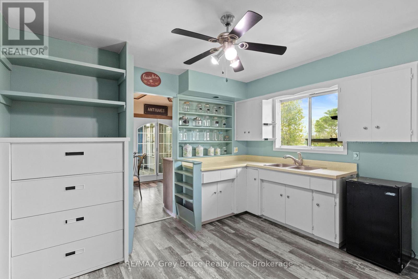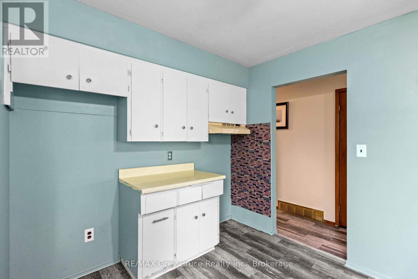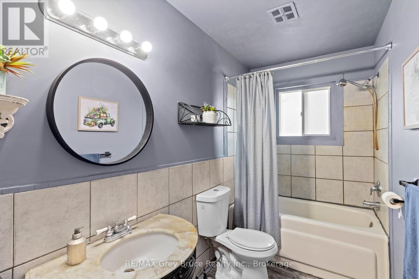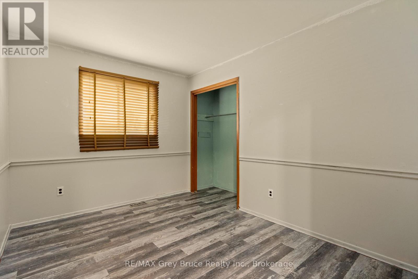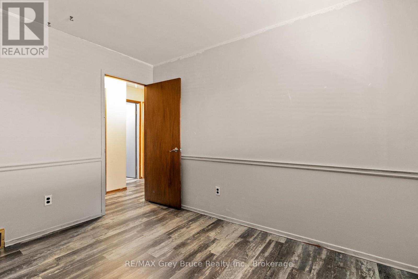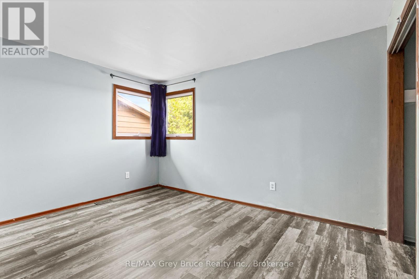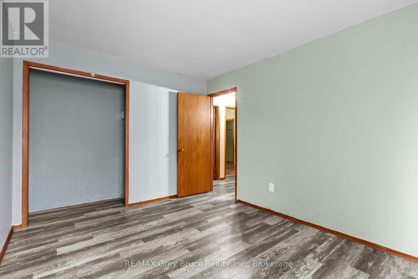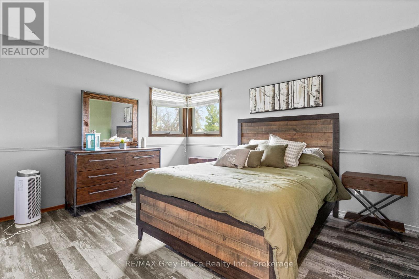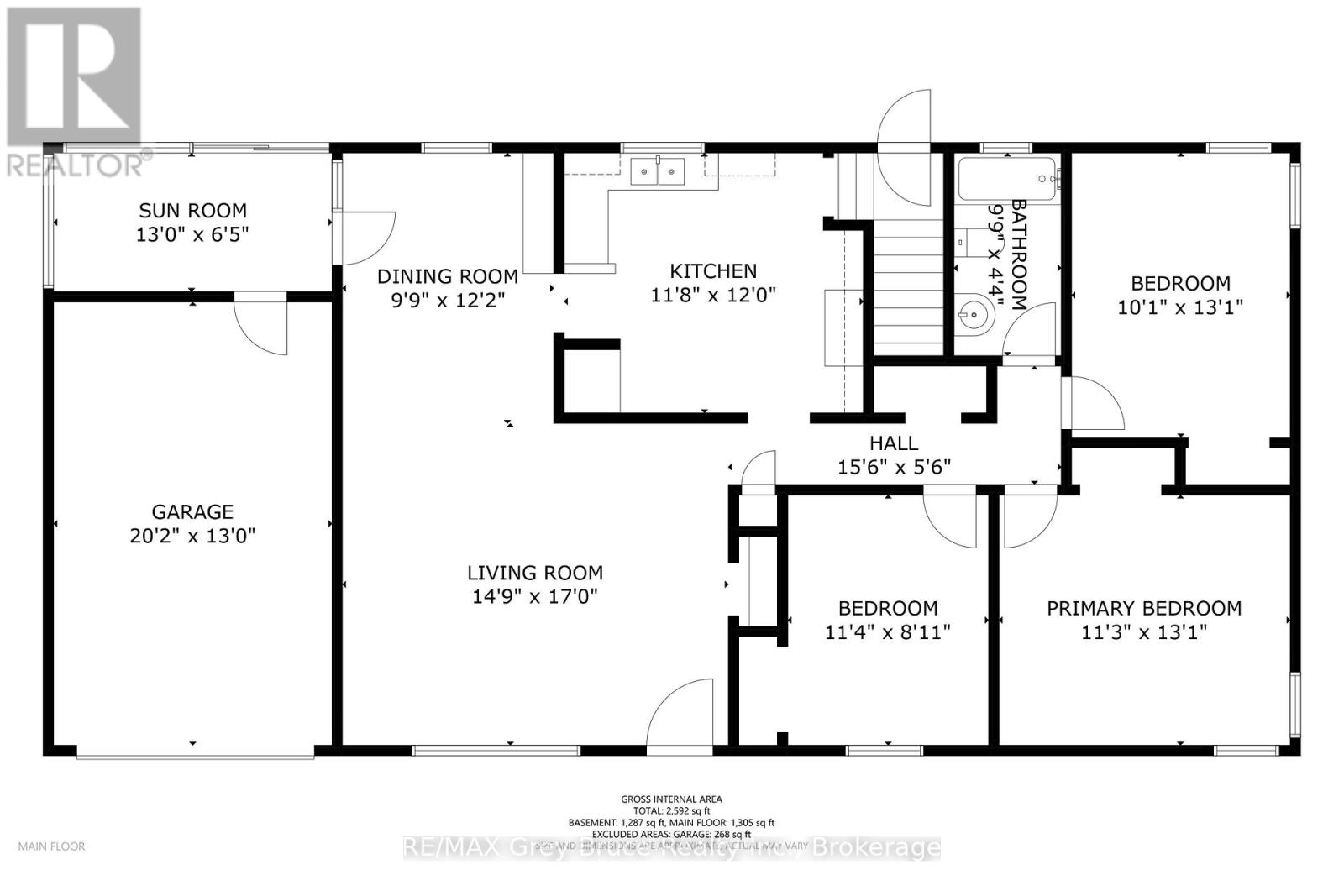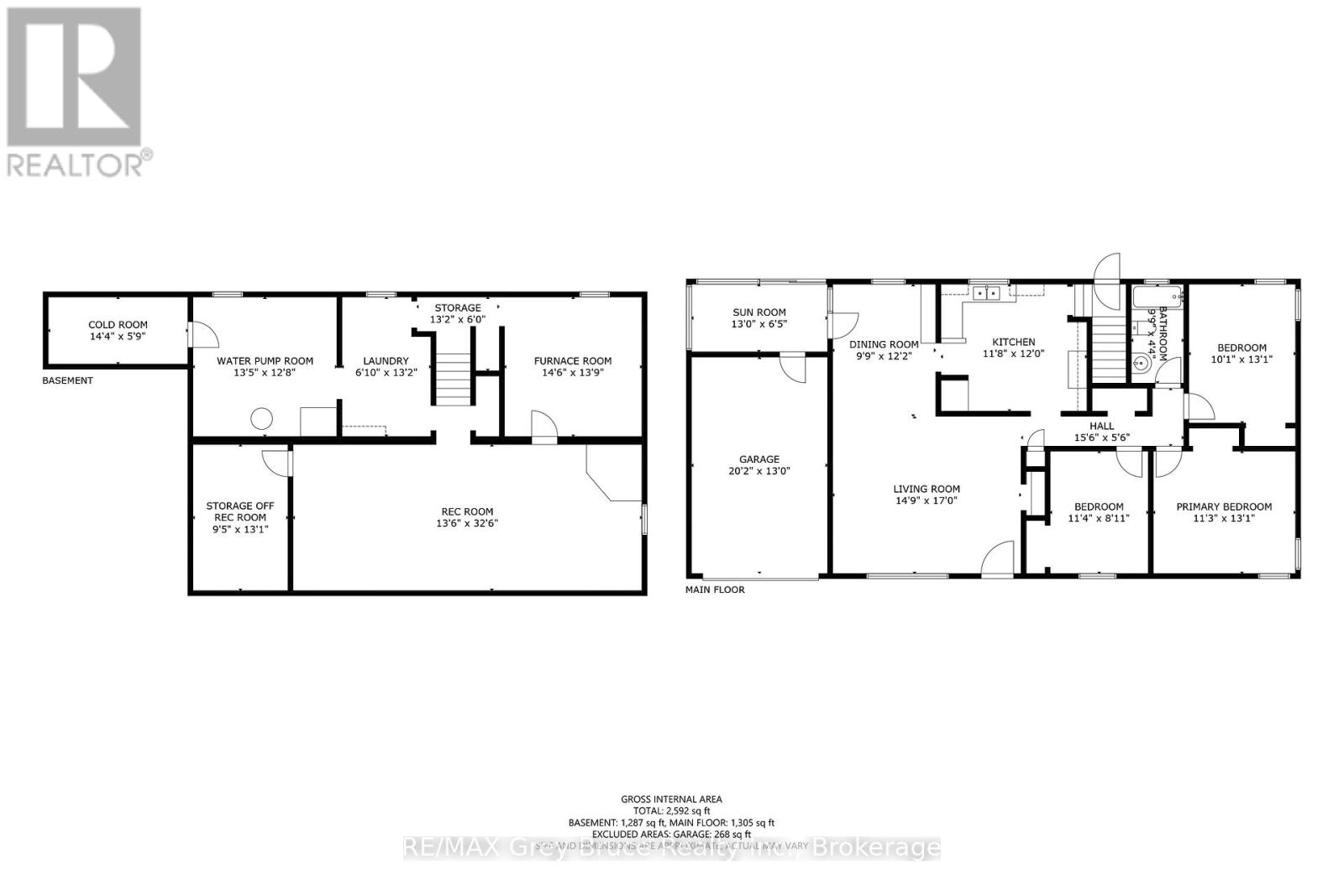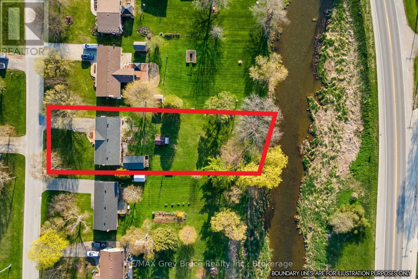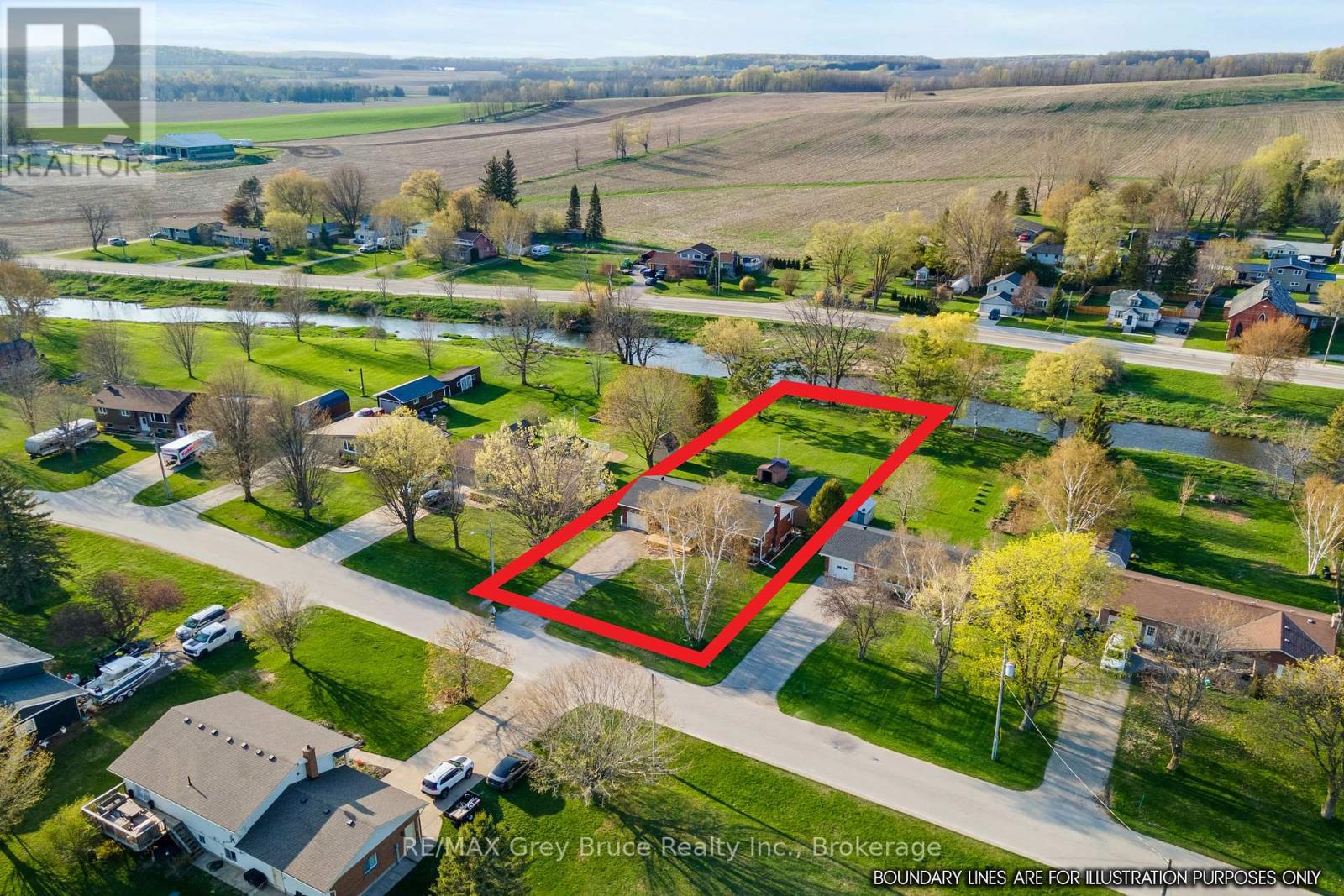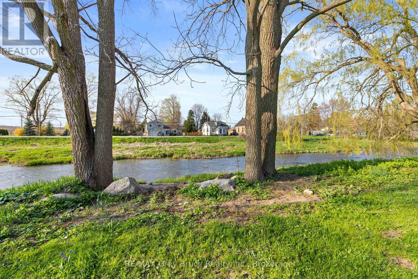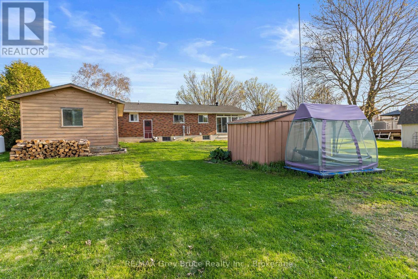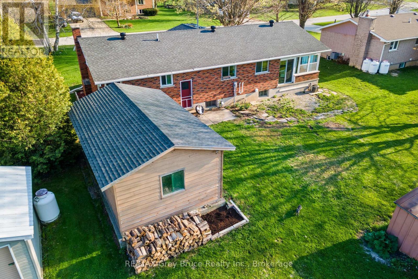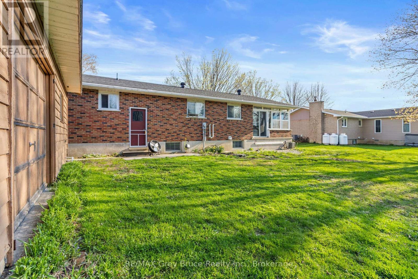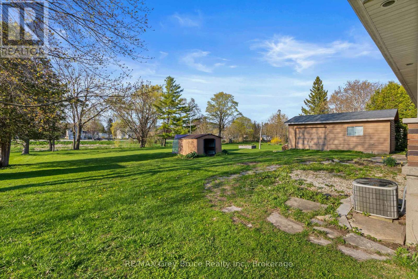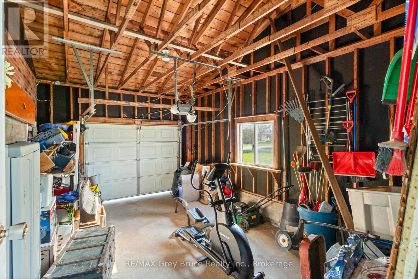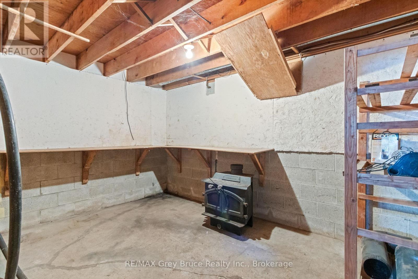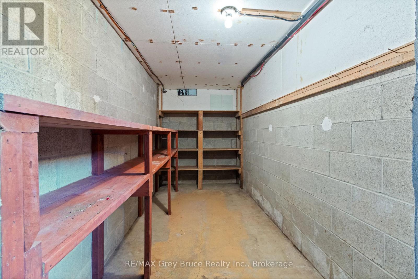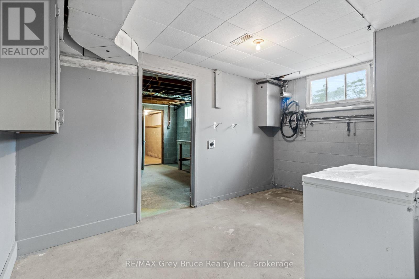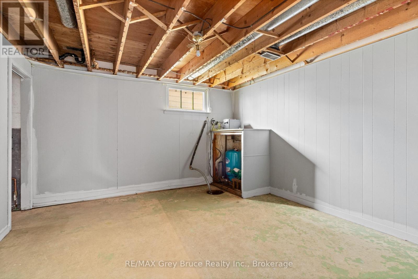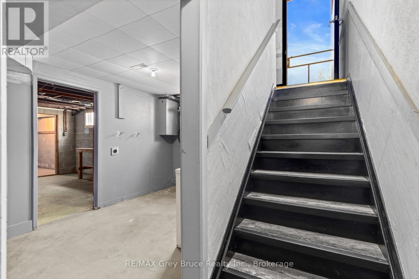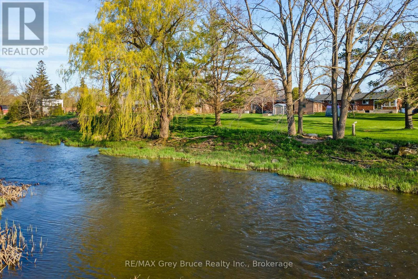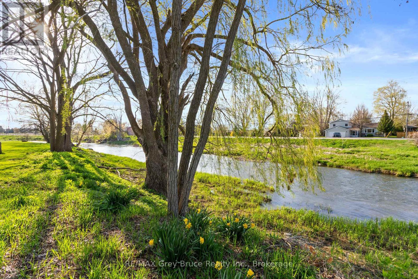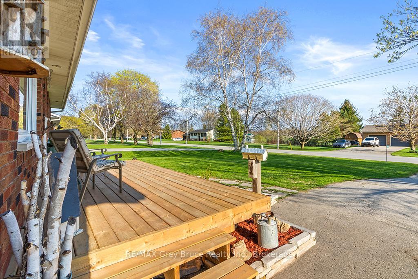36 Thomas Street W Arran-Elderslie, Ontario N0H 1A0
$539,999
Nestled along the serene banks of the Sauble River, in the Charming community of Allenford, this lovely 3 bedroom home is the perfect blend of modern comfort and natural beauty. As you approach, you're greeted by a beautiful front deck, an ideal spot to enjoy sipping your morning coffee, or unwinding in the evening. Step inside to discover a bright and airy interior featuring brand new flooring that flows seamlessly throughout the open concept living space. The living room is spacious and inviting, perfect for family gatherings or cozy nights in.The house include 3 well appointed bedrooms. a 4 piece bathroom , new furnace 2024, air exhanger, 2024, new water system 2025, new front deck 2025. With a picturesque setting, this home is not just a place to live, it's a lifestyle choice. Back shed is 22 x12 on concrete pad with hydro. (id:44887)
Open House
This property has open houses!
10:30 am
Ends at:12:00 pm
Property Details
| MLS® Number | X12134591 |
| Property Type | Single Family |
| Community Name | Arran-Elderslie |
| Easement | Environment Protected, None |
| Features | Sump Pump |
| ParkingSpaceTotal | 4 |
| Structure | Patio(s) |
| ViewType | River View, Direct Water View, Unobstructed Water View |
| WaterFrontType | Waterfront |
Building
| BathroomTotal | 1 |
| BedroomsAboveGround | 3 |
| BedroomsTotal | 3 |
| Appliances | Water Heater, Water Treatment, Water Purifier, Water Softener |
| ArchitecturalStyle | Bungalow |
| BasementDevelopment | Partially Finished |
| BasementType | N/a (partially Finished) |
| ConstructionStyleAttachment | Detached |
| ExteriorFinish | Brick |
| FoundationType | Block |
| HeatingFuel | Propane |
| HeatingType | Forced Air |
| StoriesTotal | 1 |
| SizeInterior | 1100 - 1500 Sqft |
| Type | House |
Parking
| Attached Garage | |
| Garage |
Land
| AccessType | Year-round Access |
| Acreage | No |
| LandscapeFeatures | Landscaped |
| Sewer | Septic System |
| SizeDepth | 247 Ft |
| SizeFrontage | 85 Ft |
| SizeIrregular | 85 X 247 Ft |
| SizeTotalText | 85 X 247 Ft |
| ZoningDescription | R1 Ep |
Rooms
| Level | Type | Length | Width | Dimensions |
|---|---|---|---|---|
| Basement | Other | 4.08 m | 3.86 m | 4.08 m x 3.86 m |
| Basement | Other | 2.87 m | 4.11 m | 2.87 m x 4.11 m |
| Lower Level | Laundry Room | 2.08 m | 4.01 m | 2.08 m x 4.01 m |
| Lower Level | Cold Room | 4.49 m | 1.75 m | 4.49 m x 1.75 m |
| Lower Level | Workshop | 4.01 m | 1.82 m | 4.01 m x 1.82 m |
| Lower Level | Recreational, Games Room | 4.11 m | 10.16 m | 4.11 m x 10.16 m |
| Lower Level | Other | 4.16 m | 3.86 m | 4.16 m x 3.86 m |
| Main Level | Kitchen | 3.55 m | 3.65 m | 3.55 m x 3.65 m |
| Main Level | Dining Room | 2.97 m | 3.7 m | 2.97 m x 3.7 m |
| Main Level | Living Room | 4.49 m | 3.65 m | 4.49 m x 3.65 m |
| Main Level | Primary Bedroom | 3.42 m | 3.66 m | 3.42 m x 3.66 m |
| Main Level | Bedroom 2 | 3.05 m | 4.24 m | 3.05 m x 4.24 m |
| Main Level | Bedroom 3 | 2.71 m | 3.45 m | 2.71 m x 3.45 m |
| Main Level | Bathroom | 2.97 m | 1.32 m | 2.97 m x 1.32 m |
https://www.realtor.ca/real-estate/28282202/36-thomas-street-w-arran-elderslie-arran-elderslie
Interested?
Contact us for more information
Shannon Deckers
Salesperson
837 2nd Ave E
Owen Sound, Ontario N4K 6K6

