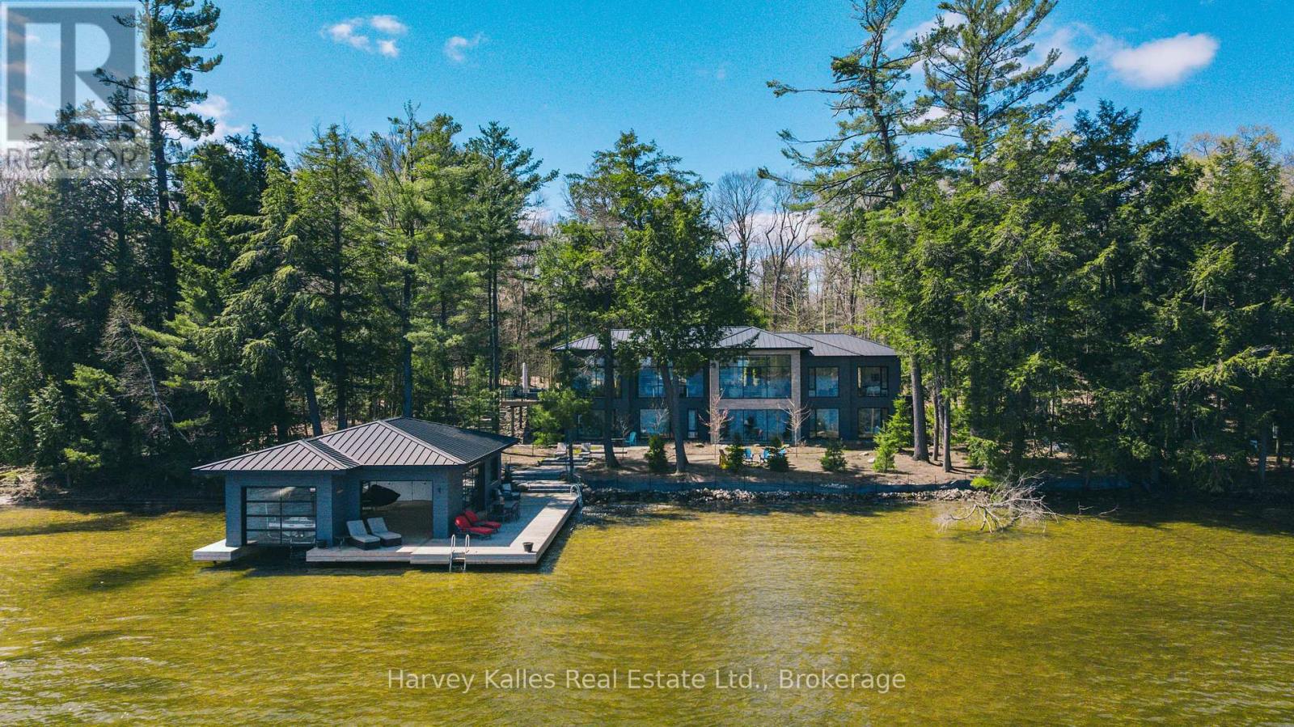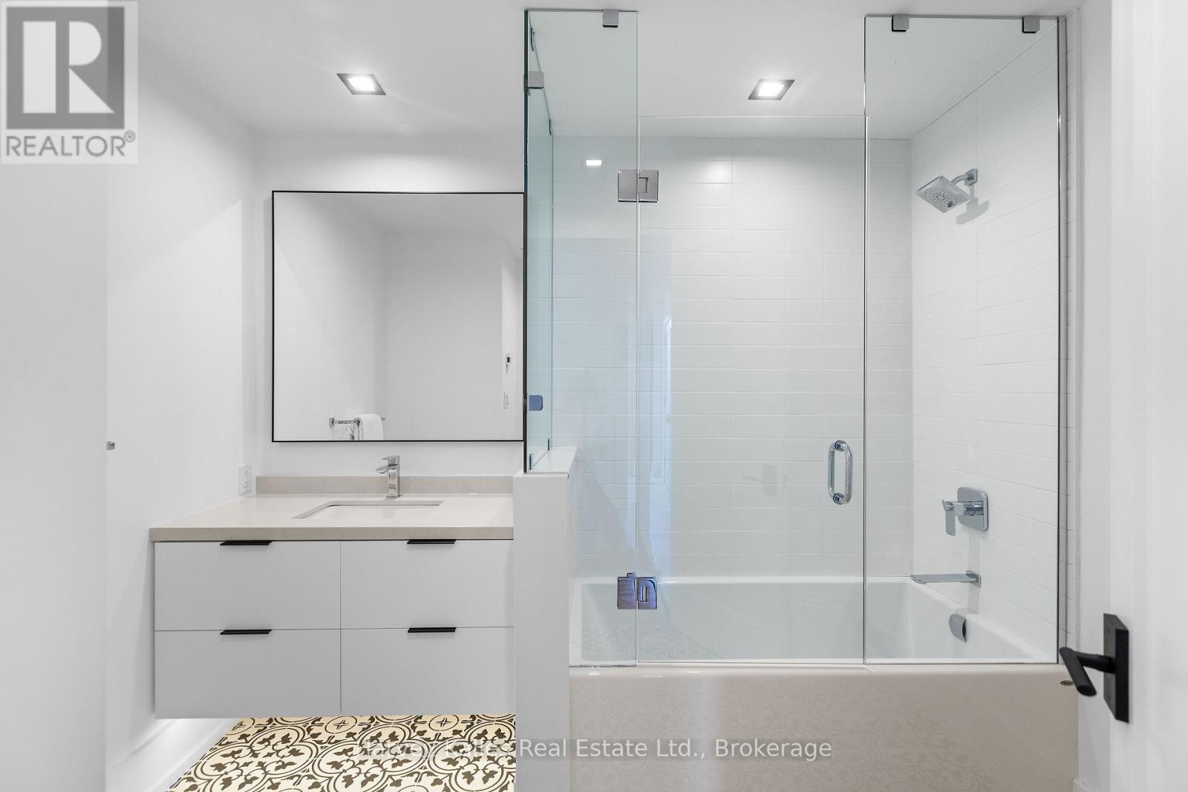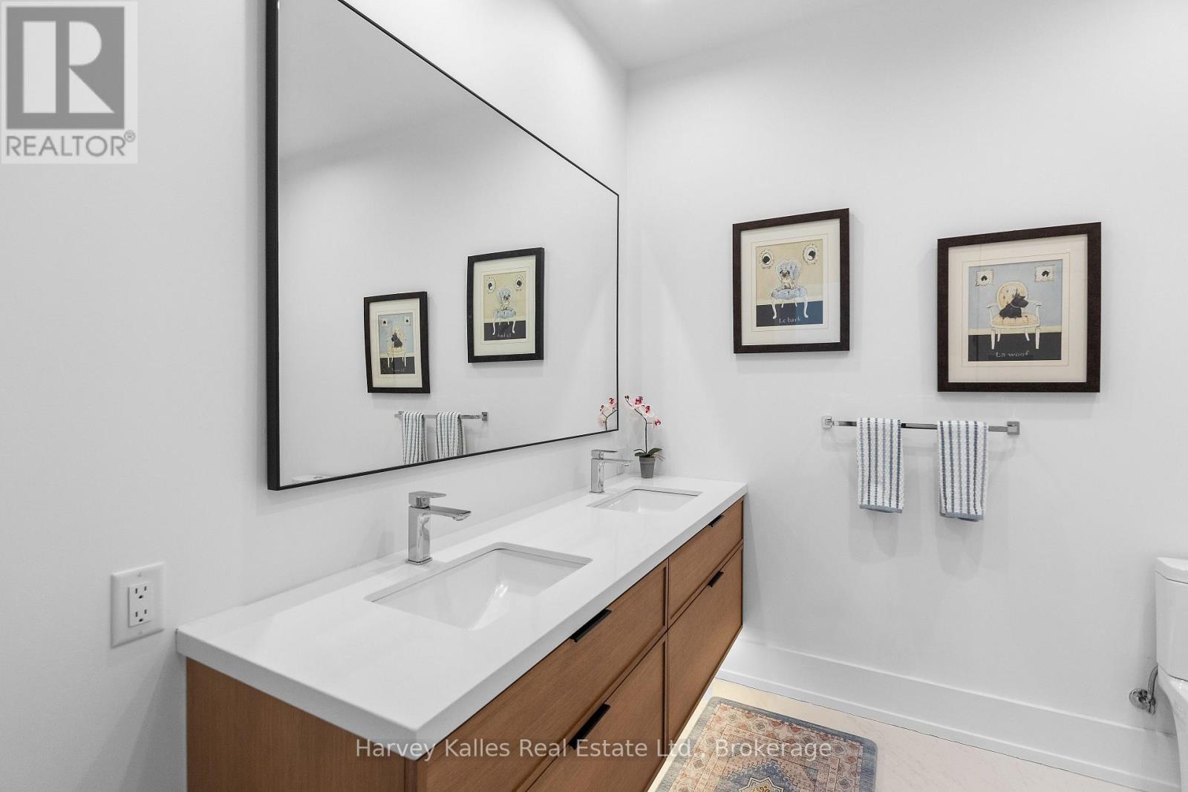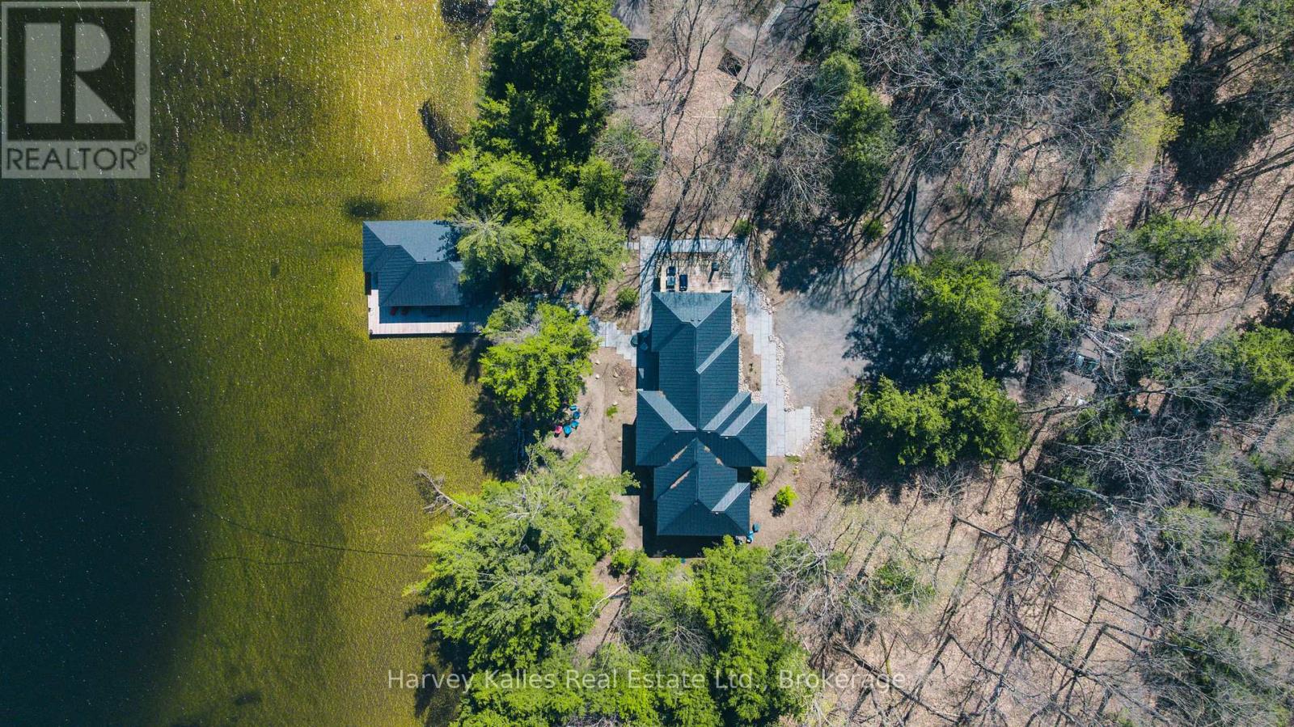5 - 1114 Shamrock Road Muskoka Lakes, Ontario P0B 1J0
$8,989,000
Spectacular contemporary beach cottage exquisitely addressed along the most coveted & very rarely offered prime Port Carling to Port Sandfield corridor near to the MLG & CC. 5 bedroom modern beauty handsomely dressed with a cedar, stone & steel exterior facade, and a glamorous showpiece interior serving up a breathtaking 1st impression view from foyer to lake, with eyecandy touches, flowing with 3 fireplaces, 6 bathrooms, well-defined yet open living spaces, 4 season Muskoka room with walk-out to large deck, chef's kitchen with centre island and pantry, floor-to-ceiling glass, 12' ceilings, bar area, electric-drop down blinds throughout, dreamy owner's bedroom with private sitting room, walk-in closet & ensuite. Finished lower level walkout. Very gentle, private, 2.7-acre lot with ~180 feet of straight-line shoreline, absolutely stunning impressive Caribbean-like all sand hard-packed natural beach bottom waters, plenty of depth for the 2-slip BH with lifts & ample dock space, 5 overhead retractable glass doors/windows, and beyond magnificent vistas. Stone paths, water's edge fire pit area, towering pine trees, sun all day, with extensive docking to enjoy right through to the afterglow of summer sunset. 2 furnaces, central air, dual laundry, back-up Generator. The list goes on and on. Being marketed and sold mostly furnished & ready for immediate enjoyment. When location, views, privacy, topography and style matter most... look no further. 1st ever offering to market. (id:44887)
Property Details
| MLS® Number | X12136870 |
| Property Type | Single Family |
| Community Name | Medora |
| AmenitiesNearBy | Beach |
| Easement | Right Of Way, Easement |
| EquipmentType | Propane Tank |
| Features | Level Lot, Wooded Area, Irregular Lot Size, Flat Site, Level |
| ParkingSpaceTotal | 6 |
| RentalEquipmentType | Propane Tank |
| Structure | Deck, Boathouse |
| ViewType | View Of Water, Lake View, Direct Water View, Unobstructed Water View |
| WaterFrontType | Waterfront |
Building
| BathroomTotal | 6 |
| BedroomsAboveGround | 1 |
| BedroomsBelowGround | 4 |
| BedroomsTotal | 5 |
| Age | 0 To 5 Years |
| Amenities | Fireplace(s) |
| Appliances | Water Heater, Water Treatment, Furniture |
| ArchitecturalStyle | Contemporary |
| BasementDevelopment | Finished |
| BasementFeatures | Walk Out |
| BasementType | Full (finished) |
| ConstructionStyleAttachment | Detached |
| ConstructionStyleOther | Seasonal |
| CoolingType | Central Air Conditioning, Air Exchanger |
| ExteriorFinish | Cedar Siding, Stone |
| FireProtection | Alarm System, Smoke Detectors |
| FireplacePresent | Yes |
| FireplaceTotal | 3 |
| FlooringType | Hardwood |
| FoundationType | Concrete |
| HalfBathTotal | 1 |
| HeatingFuel | Propane |
| HeatingType | Forced Air |
| SizeInterior | 2000 - 2500 Sqft |
| Type | House |
| UtilityPower | Generator |
| UtilityWater | Lake/river Water Intake |
Parking
| No Garage |
Land
| AccessType | Private Docking |
| Acreage | Yes |
| FenceType | Partially Fenced |
| LandAmenities | Beach |
| LandscapeFeatures | Landscaped |
| Sewer | Septic System |
| SizeDepth | 718 Ft ,3 In |
| SizeFrontage | 180 Ft |
| SizeIrregular | 180 X 718.3 Ft ; ~180 Straight-line Ft. X Irreg. (2.7 Ac) |
| SizeTotalText | 180 X 718.3 Ft ; ~180 Straight-line Ft. X Irreg. (2.7 Ac)|2 - 4.99 Acres |
| ZoningDescription | Wr1-7 |
Rooms
| Level | Type | Length | Width | Dimensions |
|---|---|---|---|---|
| Lower Level | Recreational, Games Room | 6.2738 m | 8.2804 m | 6.2738 m x 8.2804 m |
| Lower Level | Laundry Room | 2.8194 m | 3.048 m | 2.8194 m x 3.048 m |
| Lower Level | Bedroom 2 | 4.6482 m | 4.0894 m | 4.6482 m x 4.0894 m |
| Lower Level | Bedroom 3 | 4.3688 m | 3.7846 m | 4.3688 m x 3.7846 m |
| Lower Level | Bathroom | 3.3528 m | 2.7432 m | 3.3528 m x 2.7432 m |
| Lower Level | Bathroom | 3.7846 m | 2.0574 m | 3.7846 m x 2.0574 m |
| Lower Level | Bedroom 4 | 3.9116 m | 3.683 m | 3.9116 m x 3.683 m |
| Lower Level | Bathroom | 2.8956 m | 2.667 m | 2.8956 m x 2.667 m |
| Lower Level | Bedroom 5 | 3.9878 m | 5.9436 m | 3.9878 m x 5.9436 m |
| Lower Level | Bathroom | 4.0132 m | 2.4892 m | 4.0132 m x 2.4892 m |
| Main Level | Kitchen | 6.5786 m | 3.429 m | 6.5786 m x 3.429 m |
| Main Level | Great Room | 7.1882 m | 7.1628 m | 7.1882 m x 7.1628 m |
| Main Level | Dining Room | 6.6548 m | 3.556 m | 6.6548 m x 3.556 m |
| Main Level | Family Room | 4.8006 m | 6.9342 m | 4.8006 m x 6.9342 m |
| Main Level | Foyer | 3.7592 m | 4.2672 m | 3.7592 m x 4.2672 m |
| Main Level | Bathroom | 1.7272 m | 1.6256 m | 1.7272 m x 1.6256 m |
| Main Level | Pantry | 1.7272 m | 1.9812 m | 1.7272 m x 1.9812 m |
| Main Level | Sitting Room | 4.0132 m | 3.3528 m | 4.0132 m x 3.3528 m |
| Main Level | Primary Bedroom | 4.5974 m | 5.4102 m | 4.5974 m x 5.4102 m |
| Main Level | Bathroom | 4.0132 m | 2.9972 m | 4.0132 m x 2.9972 m |
Utilities
| Electricity Connected | Connected |
https://www.realtor.ca/real-estate/28287235/5-1114-shamrock-road-muskoka-lakes-medora-medora
Interested?
Contact us for more information
Richard Scully
Salesperson
1a Lee Valley Drive
Port Carling, Ontario P0B 1J0
Dustin Cleveland
Broker
1a Lee Valley Drive
Port Carling, Ontario P0B 1J0

























































