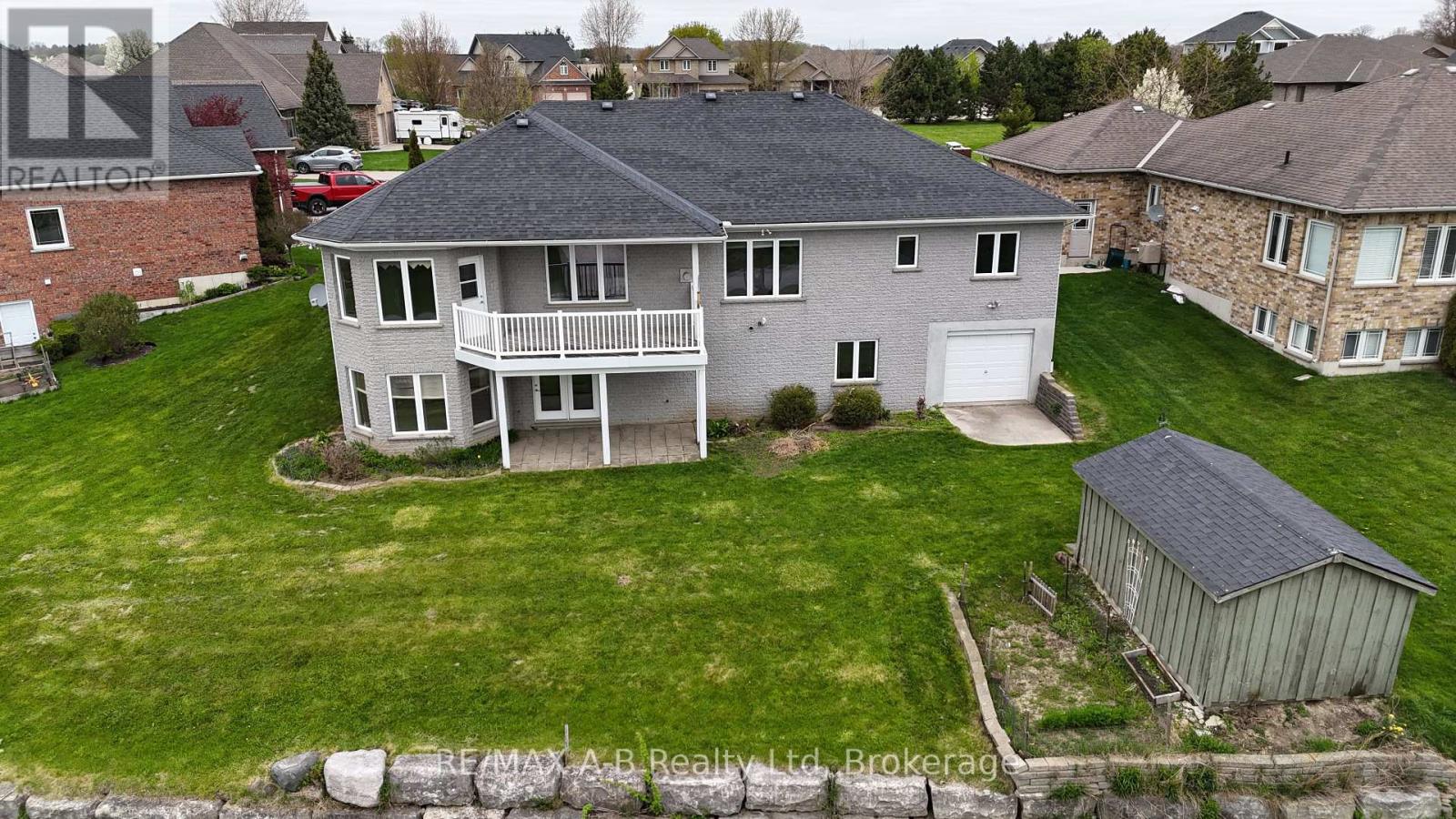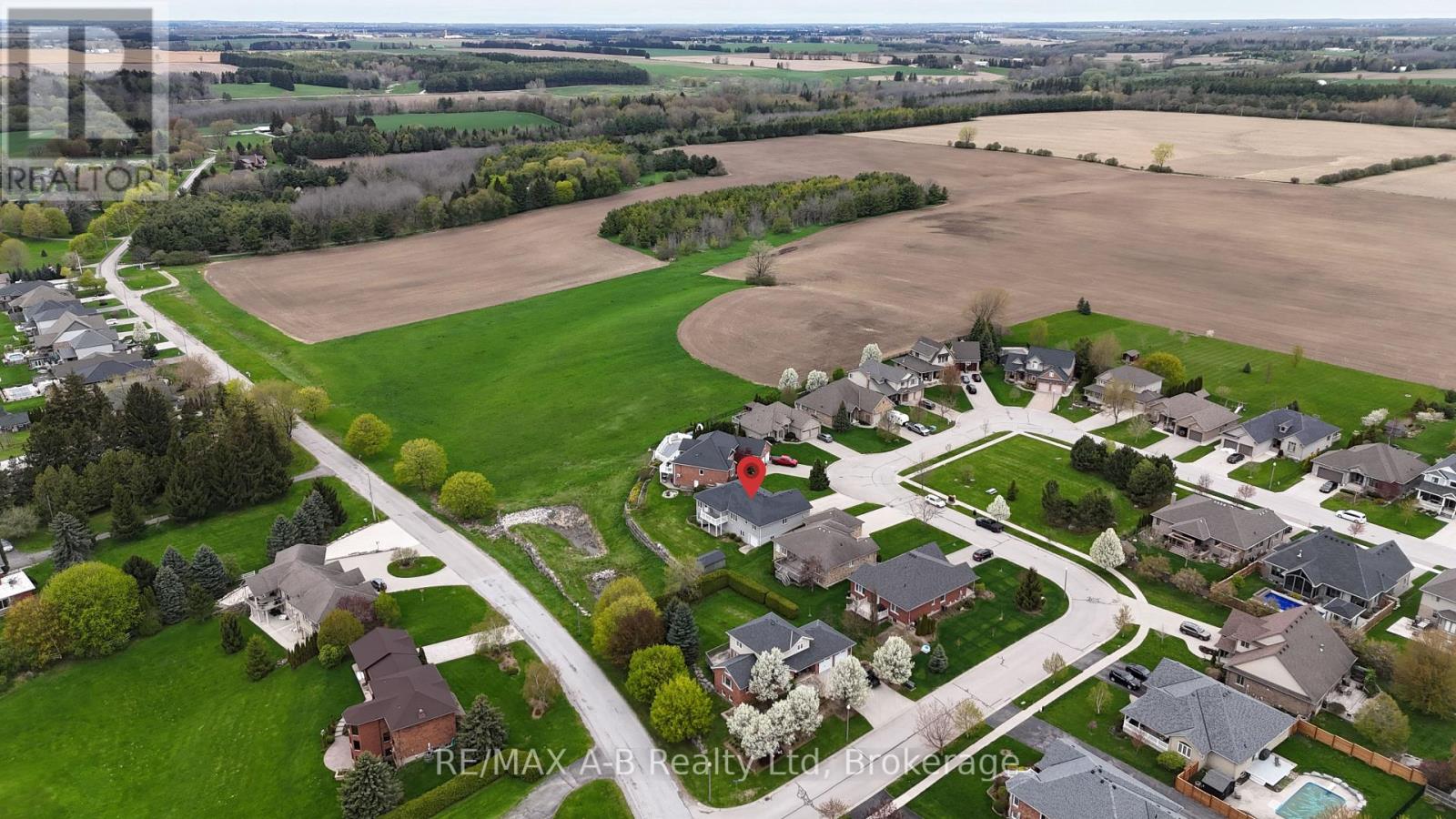153 Thamesview Crescent St. Marys, Ontario N4X 1E1
$945,000
Situated on the sought-after Thamesview Crescent, this thoughtfully designed home has a picturesque view of the Thames River along with many desirable features. The open-concept kitchen, dining, and living area creates an ideal space for everyday living and entertaining alike, highlighted by a cozy gas fireplace and access to an upper-level deck that perfectly frames the scenic surroundings. The spacious primary suite is complete with a spacious walk-in closet and a private ensuite bathroom. The main floor includes a 4 pc bathroom and a private office, well-suited for remote work or easily adaptable as a second bedroom. Practical touches include a dedicated laundry and mudroom entry, along with an oversized garage that accommodates three vehicles or two plus a workshop. The fully finished walkout basement enhances the homes versatility, featuring in-floor heating, two additional bedrooms, a four-piece bath, a large recreational room, and ample storage. With its own staircase to the garage, this lower level presents excellent in-law suite potential. An additional storage/shop area with a roll-up door, located beneath the garage, is perfect for hobbies, tools, or extra storage. This is a rare blend of comfort, functionality, and an unbeatable location. Click on the virtual tour link, view the floor plans, photos and YouTube link and then call your REALTOR to schedule your private viewing of this great property! (id:44887)
Property Details
| MLS® Number | X12136663 |
| Property Type | Single Family |
| Community Name | St. Marys |
| EquipmentType | None |
| ParkingSpaceTotal | 7 |
| RentalEquipmentType | None |
| Structure | Patio(s), Shed |
| ViewType | Valley View, River View |
Building
| BathroomTotal | 3 |
| BedroomsAboveGround | 2 |
| BedroomsBelowGround | 2 |
| BedroomsTotal | 4 |
| Age | 16 To 30 Years |
| Amenities | Fireplace(s) |
| Appliances | Garage Door Opener Remote(s), All, Cooktop, Dishwasher, Garage Door Opener, Oven, Stove, Water Heater, Water Softener, Window Coverings, Refrigerator |
| ArchitecturalStyle | Bungalow |
| BasementDevelopment | Finished |
| BasementFeatures | Walk Out |
| BasementType | N/a (finished) |
| ConstructionStyleAttachment | Detached |
| CoolingType | Central Air Conditioning |
| ExteriorFinish | Brick |
| FireplacePresent | Yes |
| FireplaceTotal | 1 |
| FoundationType | Poured Concrete |
| HeatingFuel | Natural Gas |
| HeatingType | Forced Air |
| StoriesTotal | 1 |
| SizeInterior | 1500 - 2000 Sqft |
| Type | House |
| UtilityWater | Municipal Water |
Parking
| Attached Garage | |
| Garage |
Land
| Acreage | No |
| LandscapeFeatures | Landscaped |
| Sewer | Sanitary Sewer |
| SizeDepth | 132 Ft ,7 In |
| SizeFrontage | 48 Ft ,3 In |
| SizeIrregular | 48.3 X 132.6 Ft |
| SizeTotalText | 48.3 X 132.6 Ft|under 1/2 Acre |
| SurfaceWater | River/stream |
| ZoningDescription | R2 |
Rooms
| Level | Type | Length | Width | Dimensions |
|---|---|---|---|---|
| Basement | Bedroom 4 | 5.27 m | 5.46 m | 5.27 m x 5.46 m |
| Basement | Cold Room | 1.58 m | 3.53 m | 1.58 m x 3.53 m |
| Basement | Recreational, Games Room | 6.21 m | 11.25 m | 6.21 m x 11.25 m |
| Basement | Utility Room | 5.36 m | 3.04 m | 5.36 m x 3.04 m |
| Basement | Workshop | 5.36 m | 3.04 m | 5.36 m x 3.04 m |
| Basement | Bathroom | 1.84 m | 2.29 m | 1.84 m x 2.29 m |
| Basement | Bedroom 3 | 3.37 m | 3.77 m | 3.37 m x 3.77 m |
| Main Level | Bathroom | 2.5 m | 2.2 m | 2.5 m x 2.2 m |
| Main Level | Bathroom | 1.788 m | 2.56 m | 1.788 m x 2.56 m |
| Main Level | Dining Room | 3.18 m | 3.88 m | 3.18 m x 3.88 m |
| Main Level | Kitchen | 4.48 m | 3.88 m | 4.48 m x 3.88 m |
| Main Level | Laundry Room | 3.04 m | 3.71 m | 3.04 m x 3.71 m |
| Main Level | Living Room | 7.09 m | 4.92 m | 7.09 m x 4.92 m |
| Main Level | Bedroom 2 | 3.98 m | 3.75 m | 3.98 m x 3.75 m |
| Main Level | Primary Bedroom | 4.29 m | 3.99 m | 4.29 m x 3.99 m |
Utilities
| Cable | Available |
| Sewer | Installed |
https://www.realtor.ca/real-estate/28287037/153-thamesview-crescent-st-marys-st-marys
Interested?
Contact us for more information
Tristan Dundas
Broker
Branch-194 Queen St.w. Box 2649
St. Marys, Ontario N4X 1A4
Reid Dundas
Broker
Branch-194 Queen St.w. Box 2649
St. Marys, Ontario N4X 1A4


























































