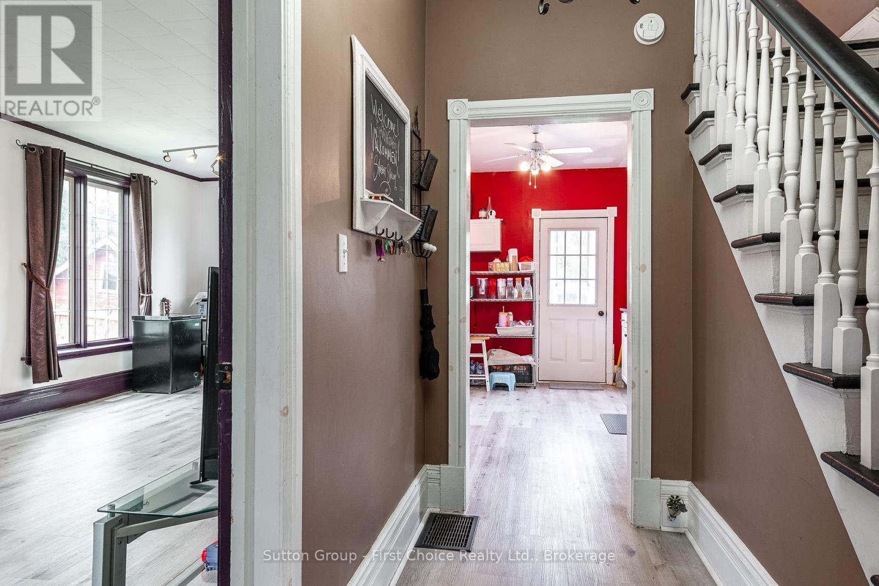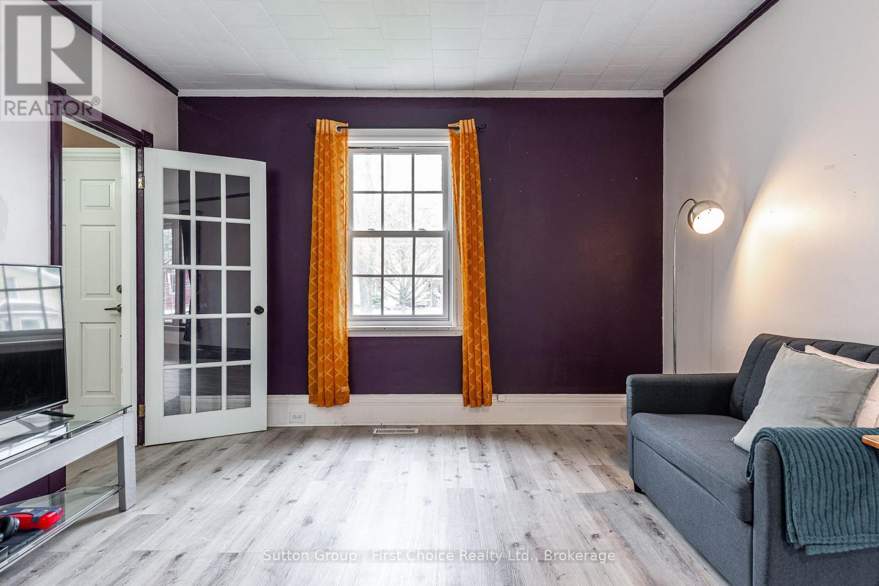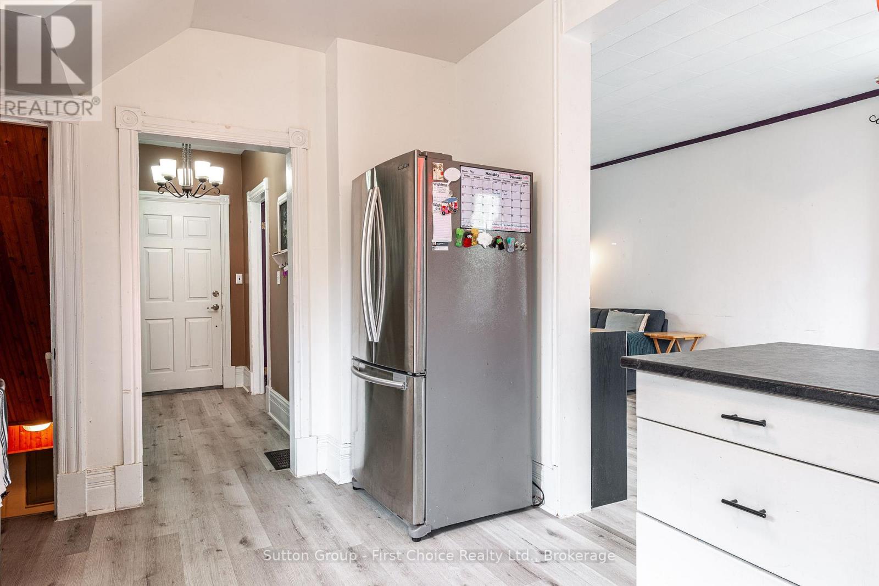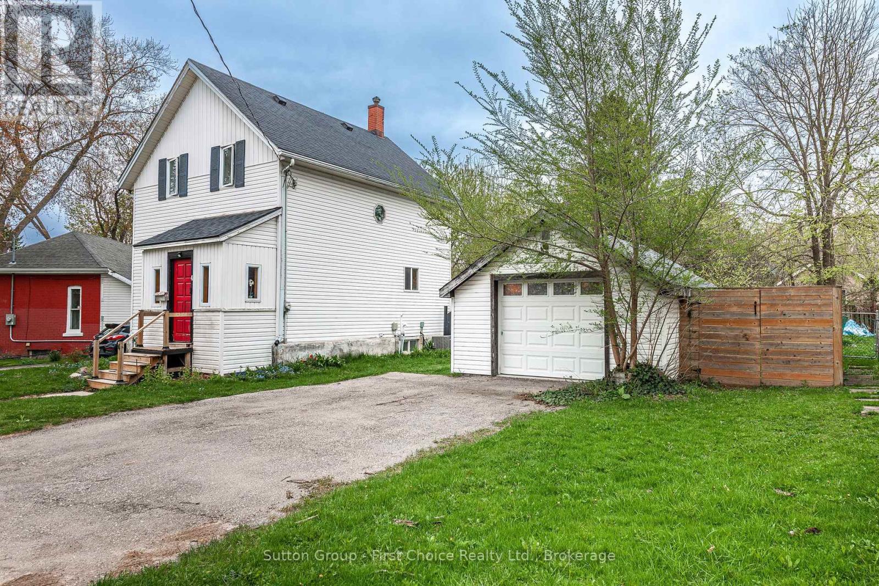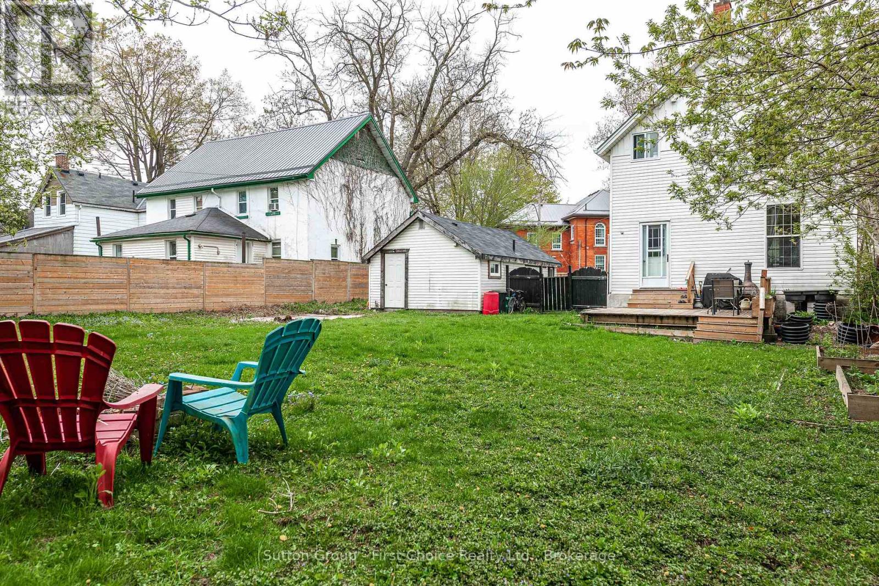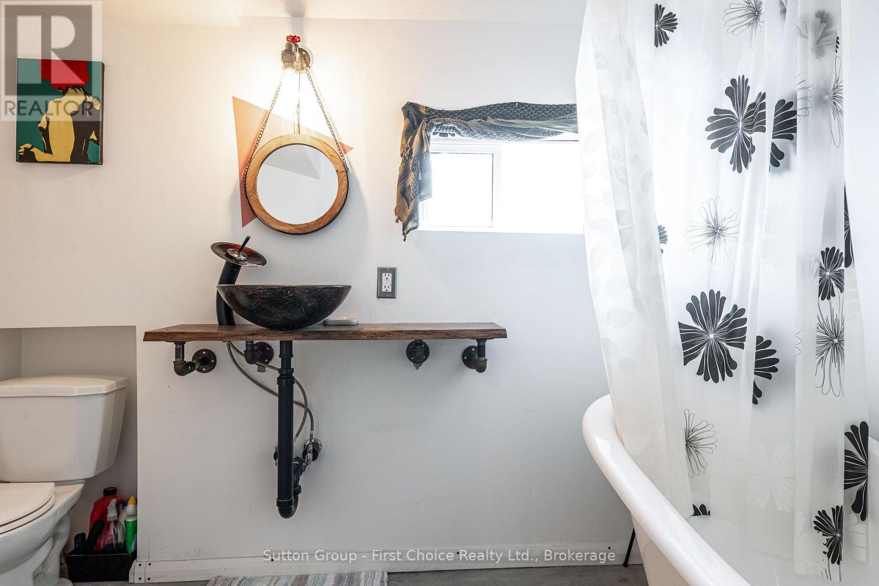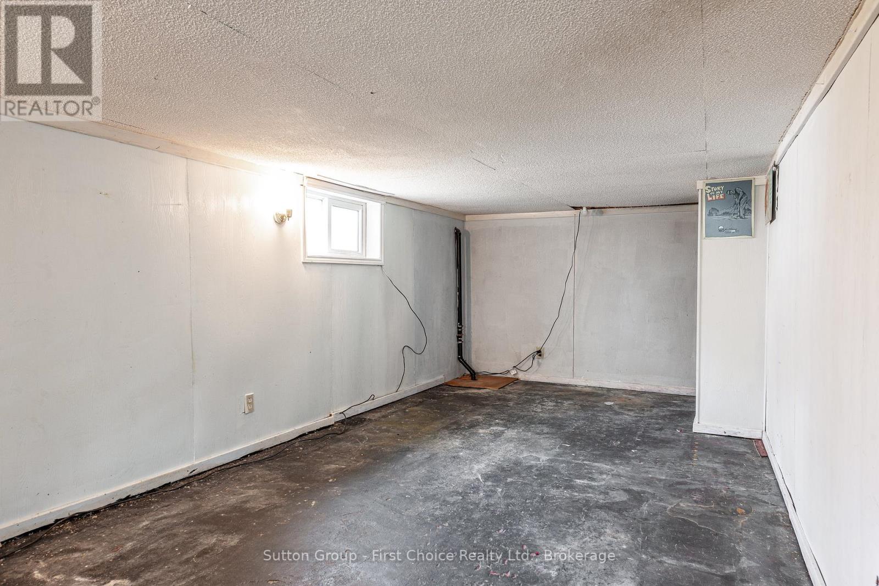4 Louise Street Stratford, Ontario N5A 2E2
$499,900
This 1.5 story 3 bedroom 1 bath home is looking for a new homeowner, an investor or first time home buyer!! Features include an open concept kitchen/dining room with peninsula for stools and breakfast. Large living room with lots of natural light. and updated laminate flooring Upstairs you will find a large primary bedroom , two more bedrooms with natural wood floors and a recently updated 4 PC bath. A door off of the kitchen takes you to your deck for summer BBQs and a large fully fenced yard. Raised vegetable garden beds, and also landscaped for flowers. That is not all !! The garage /studio has been done up for someone that needs a great work from home office space with heat, a 4PC bath with soaker tub, and a drywalled amazing space!! This studio garage will make such a great work space or a place for your teenager to hide !! All located close to downtown, schools and parks. Large doublewide driveway with ample parking for 4 cars. The lot size is 66X120. ** This is a linked property.** (id:44887)
Property Details
| MLS® Number | X12136466 |
| Property Type | Single Family |
| Community Name | Stratford |
| EquipmentType | Water Heater - Gas |
| Features | Sump Pump |
| ParkingSpaceTotal | 5 |
| RentalEquipmentType | Water Heater - Gas |
| Structure | Deck, Shed |
Building
| BathroomTotal | 1 |
| BedroomsAboveGround | 3 |
| BedroomsTotal | 3 |
| Age | 51 To 99 Years |
| BasementDevelopment | Unfinished |
| BasementType | N/a (unfinished) |
| ConstructionStyleAttachment | Detached |
| CoolingType | Central Air Conditioning |
| ExteriorFinish | Vinyl Siding, Wood |
| HeatingFuel | Natural Gas |
| HeatingType | Forced Air |
| StoriesTotal | 2 |
| SizeInterior | 1100 - 1500 Sqft |
| Type | House |
| UtilityWater | Municipal Water |
Parking
| Detached Garage | |
| Garage |
Land
| Acreage | No |
| Sewer | Sanitary Sewer |
| SizeDepth | 120 Ft ,3 In |
| SizeFrontage | 66 Ft |
| SizeIrregular | 66 X 120.3 Ft |
| SizeTotalText | 66 X 120.3 Ft |
| ZoningDescription | R2 |
Rooms
| Level | Type | Length | Width | Dimensions |
|---|---|---|---|---|
| Second Level | Bathroom | 3.07 m | 2.36 m | 3.07 m x 2.36 m |
| Second Level | Primary Bedroom | 3.06 m | 4 m | 3.06 m x 4 m |
| Second Level | Bedroom | 3.16 m | 2.54 m | 3.16 m x 2.54 m |
| Second Level | Bedroom | 4 m | 2.54 m | 4 m x 2.54 m |
| Main Level | Dining Room | 4.01 m | 3.08 m | 4.01 m x 3.08 m |
| Main Level | Kitchen | 4.13 m | 3.07 m | 4.13 m x 3.07 m |
| Main Level | Living Room | 3.36 m | 3.65 m | 3.36 m x 3.65 m |
https://www.realtor.ca/real-estate/28286850/4-louise-street-stratford-stratford
Interested?
Contact us for more information
Clare Macintosh
Salesperson
151 Downie St
Stratford, Ontario N5A 1X2




