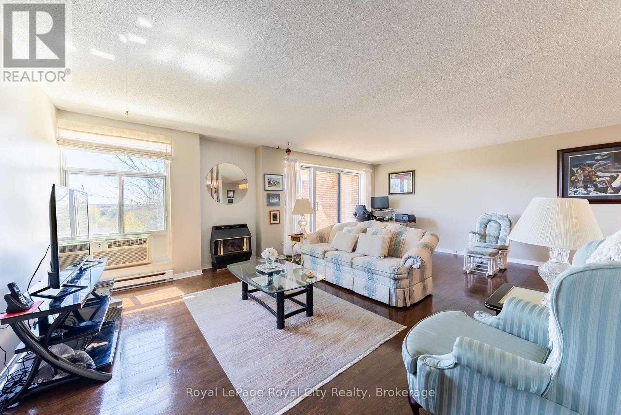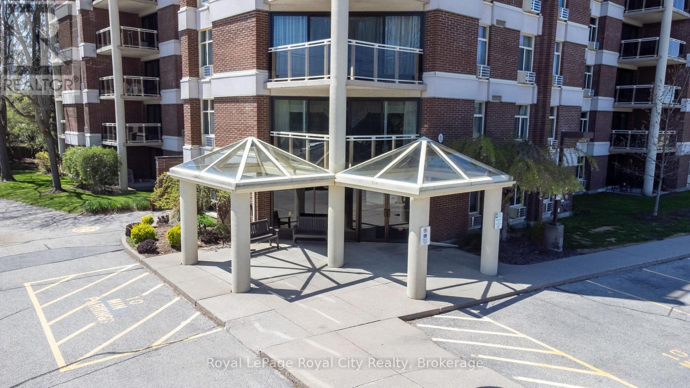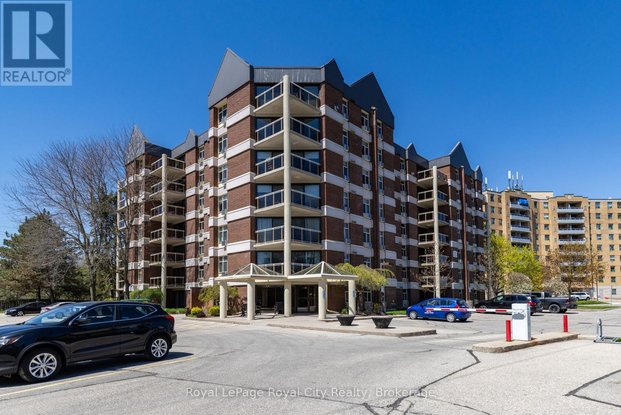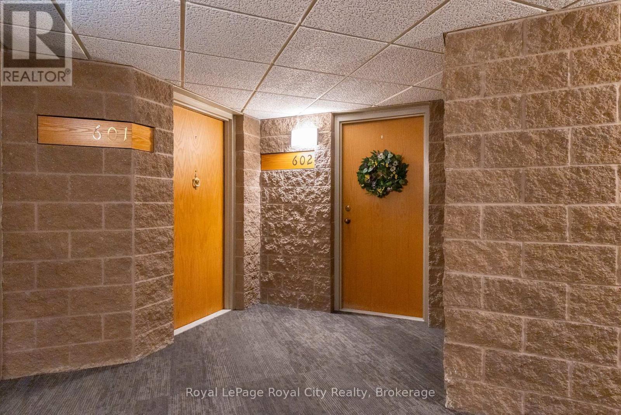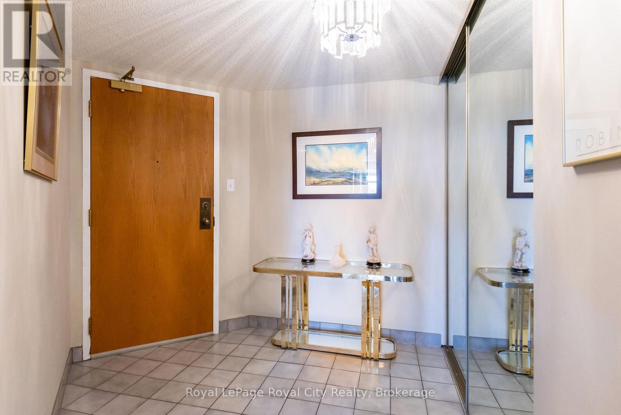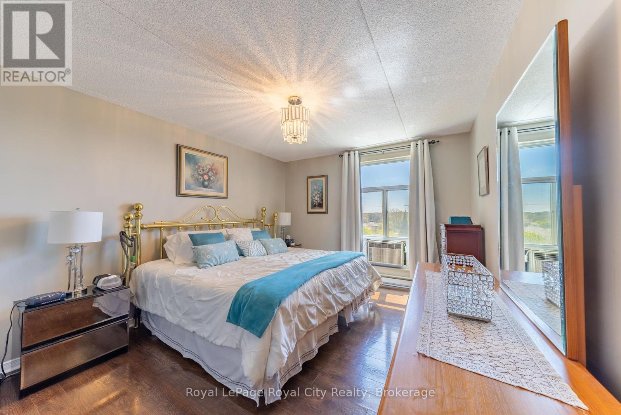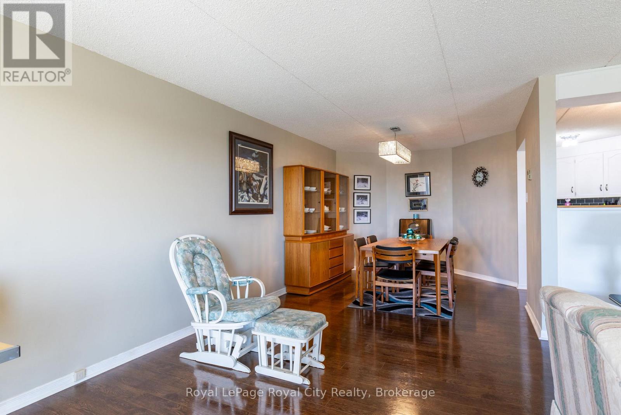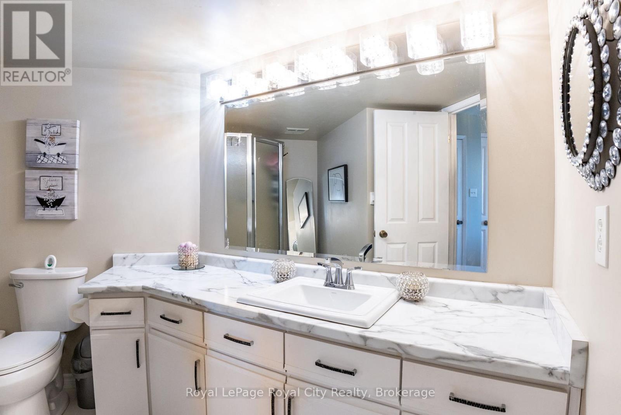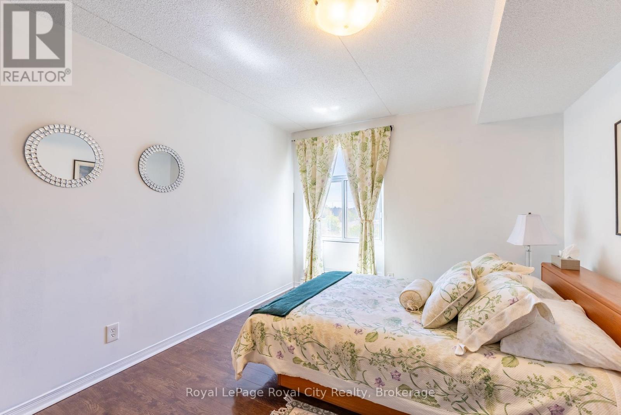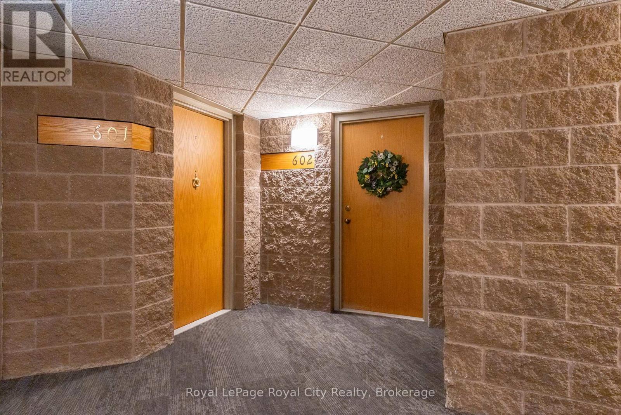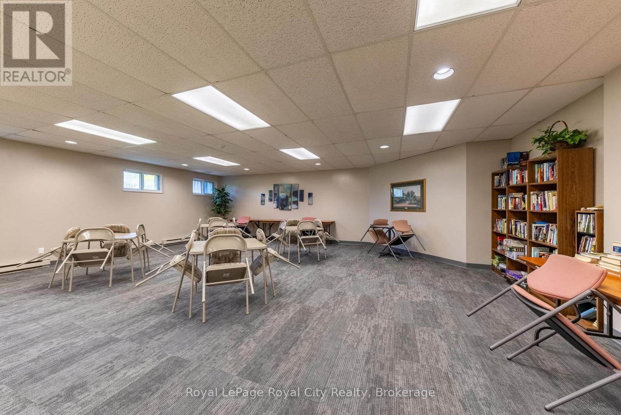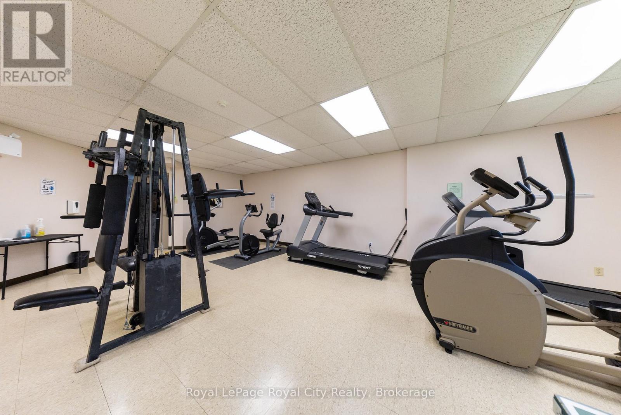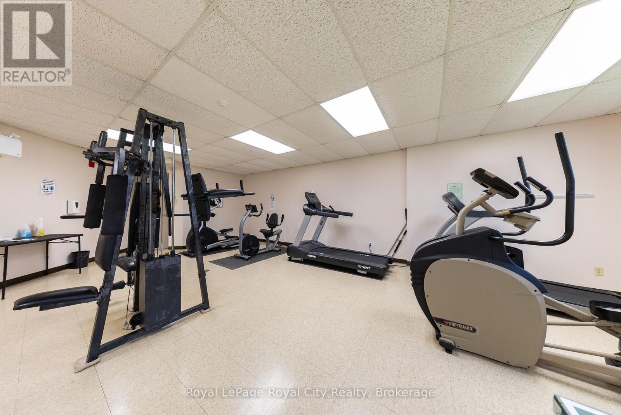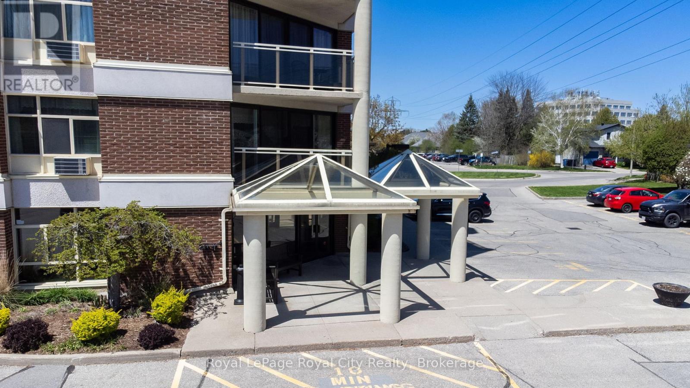601 - 8 Christopher Court Guelph, Ontario N1G 4N7
$489,900Maintenance, Insurance, Parking, Water, Common Area Maintenance
$837 Monthly
Maintenance, Insurance, Parking, Water, Common Area Maintenance
$837 MonthlyBright and spacious south end unit in one of the best built condo buildings in Guelph. This updated unit shows very well with classy wood flooring, new counters, beautiful new main bath plus an ensuite and walkin closet. With south facing views the living areas are filled with natural light. There is insuite laundry, plenty of closet/storage space and a large covered balcony for those summer evenings filled with fresh air. Close to trails, Stone Road Mall and easy access to the 401. Plenty of amenities including a storage locker, fitness room and This well priced condominium is available for a quick closing. (id:44887)
Property Details
| MLS® Number | X12140372 |
| Property Type | Single Family |
| Community Name | Kortright West |
| AmenitiesNearBy | Public Transit |
| CommunityFeatures | Pet Restrictions |
| EquipmentType | Water Heater |
| Features | Cul-de-sac, Level Lot, Balcony, In Suite Laundry |
| ParkingSpaceTotal | 1 |
| RentalEquipmentType | Water Heater |
Building
| BathroomTotal | 2 |
| BedroomsAboveGround | 2 |
| BedroomsTotal | 2 |
| Age | 31 To 50 Years |
| Amenities | Sauna, Party Room, Exercise Centre, Visitor Parking, Storage - Locker |
| Appliances | Dryer, Stove, Washer, Refrigerator |
| BasementDevelopment | Finished |
| BasementType | N/a (finished) |
| CoolingType | Window Air Conditioner |
| ExteriorFinish | Brick |
| FireProtection | Smoke Detectors |
| FireplacePresent | Yes |
| FireplaceTotal | 1 |
| HeatingFuel | Electric |
| HeatingType | Baseboard Heaters |
| SizeInterior | 1200 - 1399 Sqft |
| Type | Apartment |
Parking
| No Garage |
Land
| Acreage | No |
| LandAmenities | Public Transit |
| ZoningDescription | R4 |
Rooms
| Level | Type | Length | Width | Dimensions |
|---|---|---|---|---|
| Main Level | Primary Bedroom | 1.14 m | 3.38 m | 1.14 m x 3.38 m |
| Main Level | Bedroom | 4.85 m | 3.2 m | 4.85 m x 3.2 m |
| Main Level | Living Room | 4.85 m | 6.68 m | 4.85 m x 6.68 m |
| Main Level | Kitchen | 4.78 m | 3.28 m | 4.78 m x 3.28 m |
| Main Level | Dining Room | 3.28 m | 3.05 m | 3.28 m x 3.05 m |
| Main Level | Bathroom | Measurements not available | ||
| Main Level | Bathroom | Measurements not available |
Interested?
Contact us for more information
Somer Swan
Salesperson
30 Edinburgh Road North
Guelph, Ontario N1H 7J1
Bill Swan
Broker
30 Edinburgh Road North
Guelph, Ontario N1H 7J1

