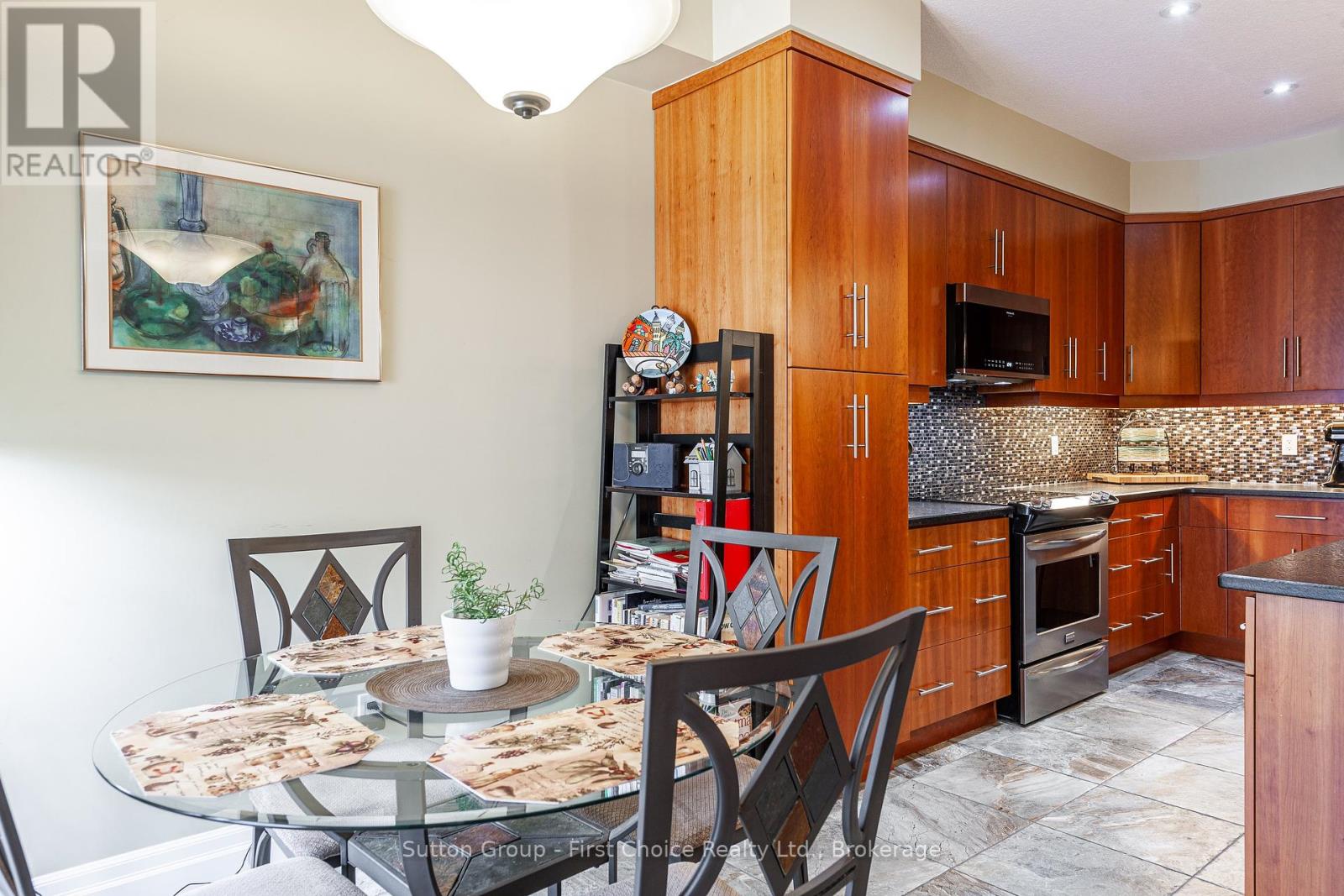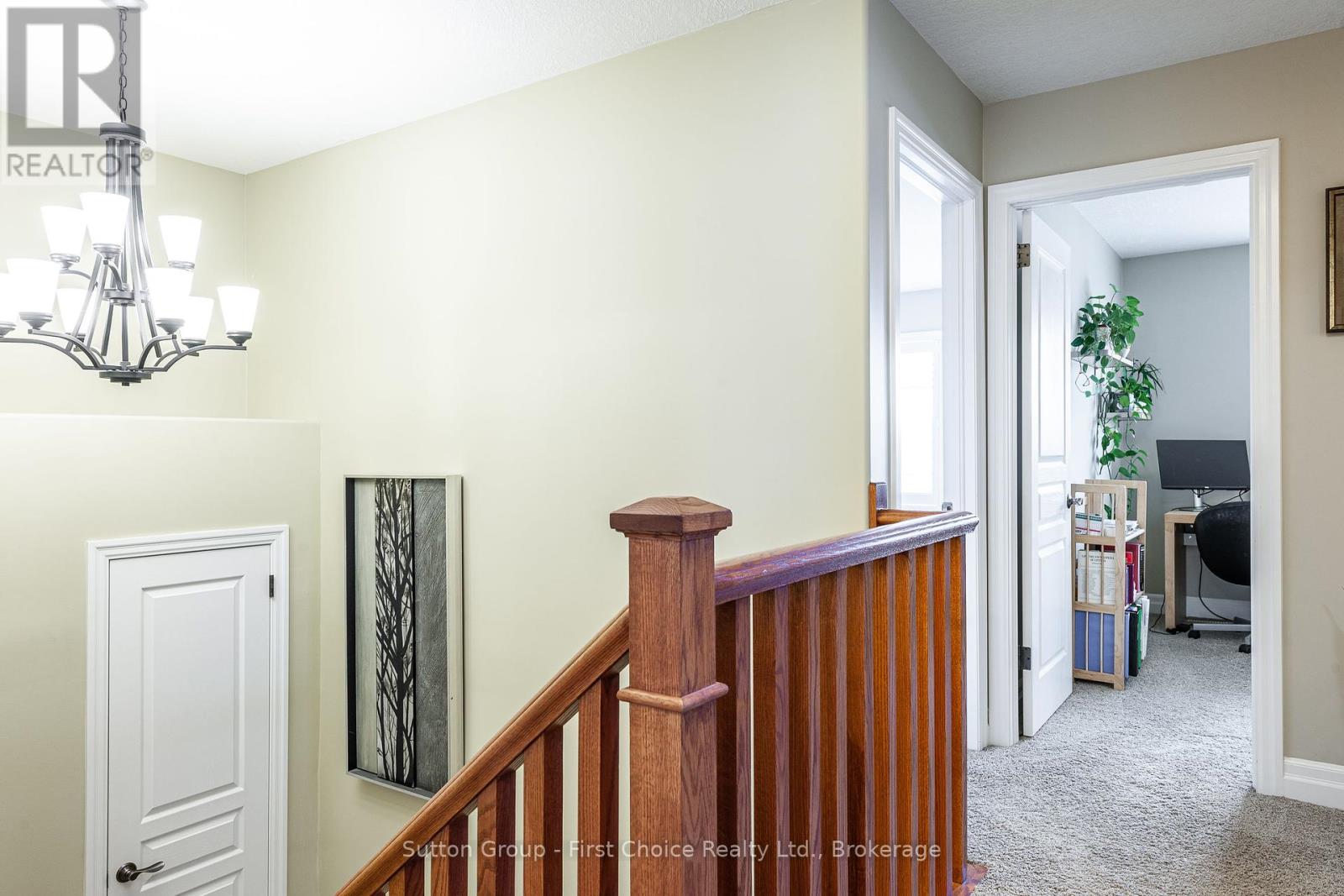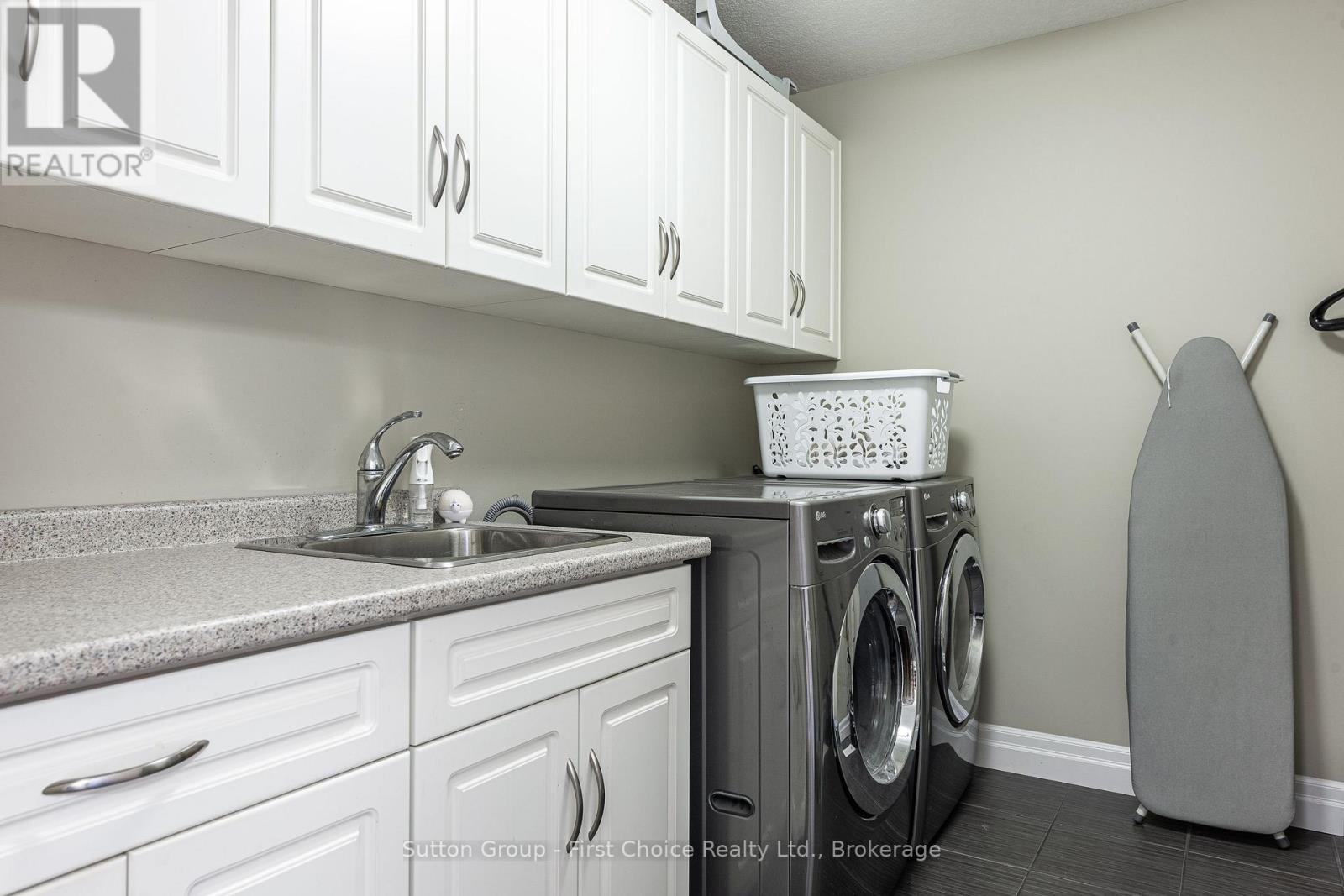138 Oak Park Drive Waterloo, Ontario N2K 0B3
$944,900
This exceptional executive townhouse, custom-built by the highly regarded Heisler Homes, showcases premium finishes and is nestled in one of the area's most sought-after neighbourhoods. Step inside to discover 9-foot ceilings, rich maple hardwood floors, and elegant cherry cabinetry. The open-concept dining area seamlessly connects to a spacious great room featuring a striking stone gas fireplace perfect for entertaining or cozy nights in. The kitchen and dinette lead out to a generous covered deck that overlooks a beautifully landscaped garden oasis, complete with an interlocking brick patio for a low-maintenance, serene backyard retreat. Upstairs, you'll find three generously sized bedrooms, including a luxurious primary suite with a walk-in closet and a spa-like ensuite featuring a large shower and whirlpool tub. Each bedroom offers ample closet space, and the conveniently located second-floor laundry room adds to the homes practicality. The unfinished lower level offers abundant storage and unlimited potential to create a space tailored to your lifestyle. A direct entry from the 1.5-car garage opens into a welcoming foyer with additional closet space for everyday convenience. Ideally located behind RIM Park and just steps from scenic walking trails, Grey Silo Golf Course, and minutes from the renowned St. Jacobs Market, 138 Oak Park Drive presents a rare opportunity to own a meticulously crafted home in an unbeatable location. (id:44887)
Open House
This property has open houses!
2:00 pm
Ends at:4:00 pm
2:00 pm
Ends at:4:00 pm
2:00 pm
Ends at:4:00 pm
Property Details
| MLS® Number | X12140279 |
| Property Type | Single Family |
| AmenitiesNearBy | Park |
| CommunityFeatures | Community Centre, School Bus |
| Features | Flat Site, Conservation/green Belt |
| ParkingSpaceTotal | 2 |
| Structure | Shed |
Building
| BathroomTotal | 3 |
| BedroomsAboveGround | 3 |
| BedroomsTotal | 3 |
| Age | 6 To 15 Years |
| Appliances | Garage Door Opener Remote(s), Water Heater, Water Meter, Dishwasher, Dryer, Microwave, Stove, Washer, Window Coverings, Refrigerator |
| BasementDevelopment | Unfinished |
| BasementType | Full (unfinished) |
| ConstructionStyleAttachment | Attached |
| CoolingType | Central Air Conditioning |
| ExteriorFinish | Brick, Stucco |
| FireProtection | Smoke Detectors |
| FireplacePresent | Yes |
| FireplaceTotal | 1 |
| FlooringType | Hardwood, Ceramic, Tile |
| FoundationType | Poured Concrete |
| HalfBathTotal | 1 |
| HeatingFuel | Natural Gas |
| HeatingType | Forced Air |
| StoriesTotal | 2 |
| SizeInterior | 2000 - 2500 Sqft |
| Type | Row / Townhouse |
| UtilityWater | Municipal Water |
Parking
| Garage |
Land
| Acreage | No |
| LandAmenities | Park |
| Sewer | Sanitary Sewer |
| SizeDepth | 114 Ft ,9 In |
| SizeFrontage | 23 Ft |
| SizeIrregular | 23 X 114.8 Ft |
| SizeTotalText | 23 X 114.8 Ft|under 1/2 Acre |
| ZoningDescription | R9 |
Rooms
| Level | Type | Length | Width | Dimensions |
|---|---|---|---|---|
| Second Level | Bathroom | 1.4732 m | 3.302 m | 1.4732 m x 3.302 m |
| Second Level | Bathroom | 3.0226 m | 4.2672 m | 3.0226 m x 4.2672 m |
| Second Level | Primary Bedroom | 4.325 m | 4.125 m | 4.325 m x 4.125 m |
| Second Level | Bedroom 2 | 3.225 m | 3.4 m | 3.225 m x 3.4 m |
| Second Level | Bedroom 3 | 4.675 m | 3.15 m | 4.675 m x 3.15 m |
| Second Level | Laundry Room | 2.125 m | 3 m | 2.125 m x 3 m |
| Basement | Other | 11.2 m | 6.575 m | 11.2 m x 6.575 m |
| Main Level | Dining Room | 3.675 m | 3.85 m | 3.675 m x 3.85 m |
| Main Level | Dining Room | 2.525 m | 2.45 m | 2.525 m x 2.45 m |
| Main Level | Great Room | 5 m | 4 m | 5 m x 4 m |
| Main Level | Kitchen | 3.85 m | 2.45 m | 3.85 m x 2.45 m |
| Main Level | Foyer | 2.15 m | 2.225 m | 2.15 m x 2.225 m |
| Main Level | Other | 2.225 m | 2.225 m | 2.225 m x 2.225 m |
| In Between | Foyer | 2.12 m | 3.15 m | 2.12 m x 3.15 m |
Utilities
| Cable | Installed |
| Sewer | Installed |
https://www.realtor.ca/real-estate/28294895/138-oak-park-drive-waterloo
Interested?
Contact us for more information
Liz Yundt
Salesperson
151 Downie St
Stratford, Ontario N5A 1X2




































