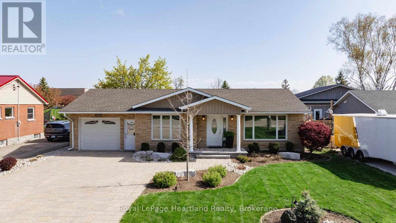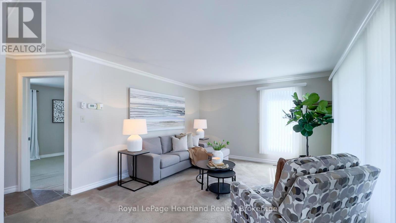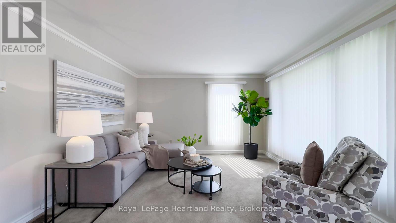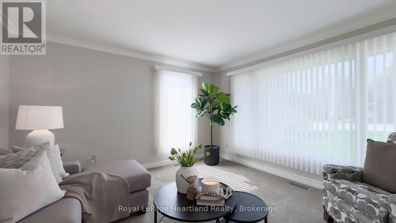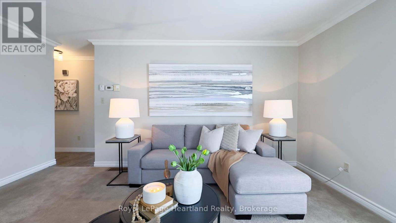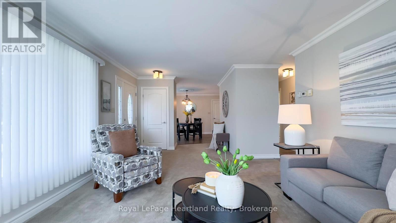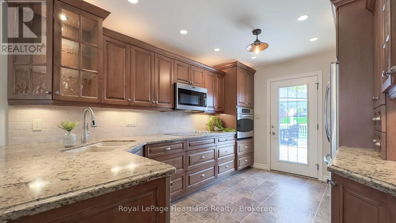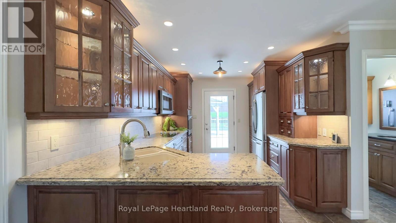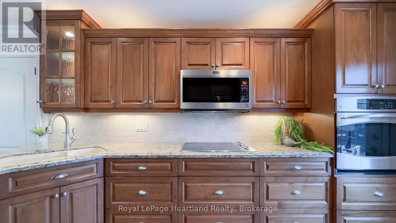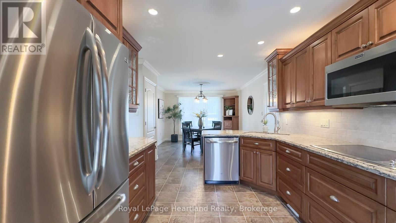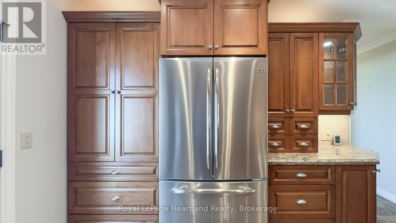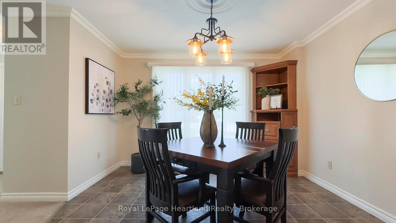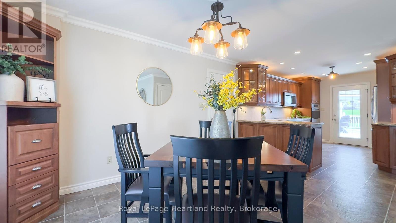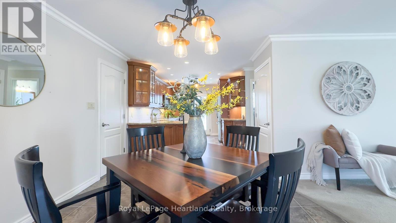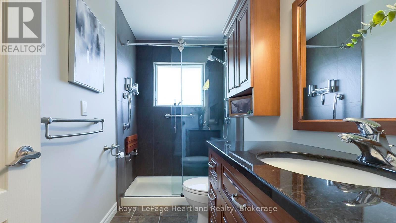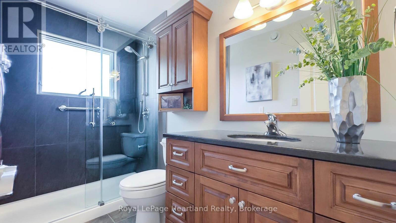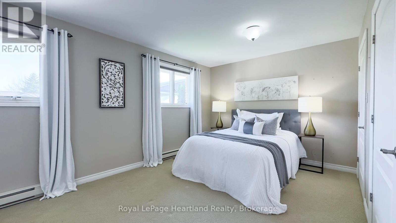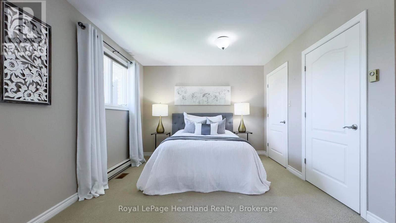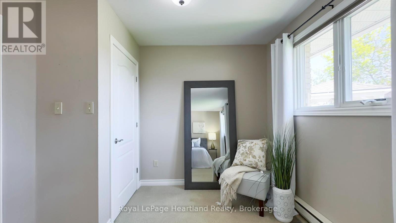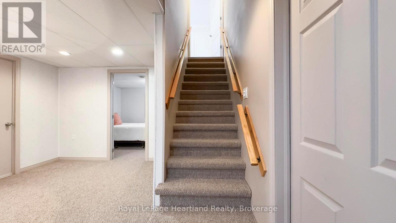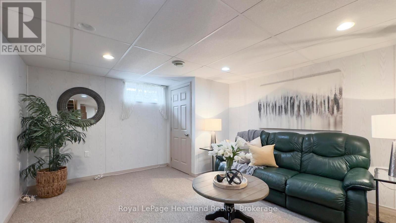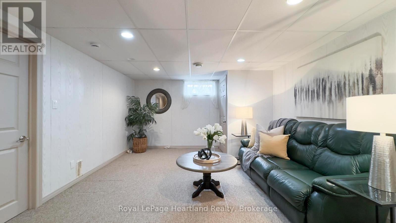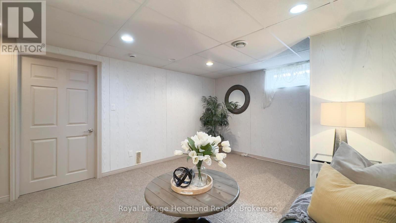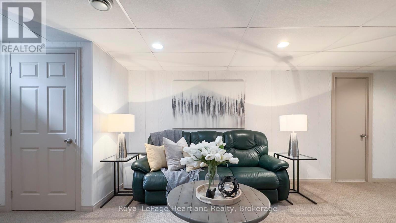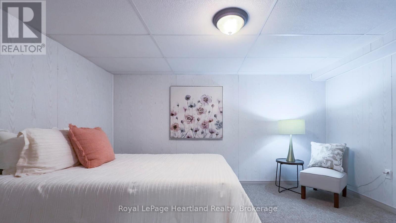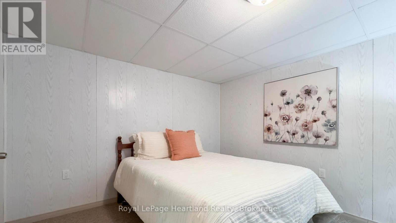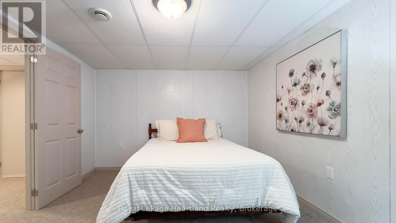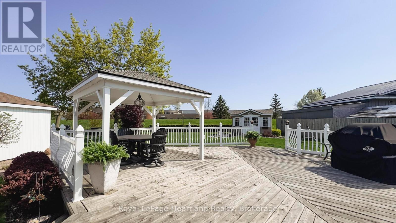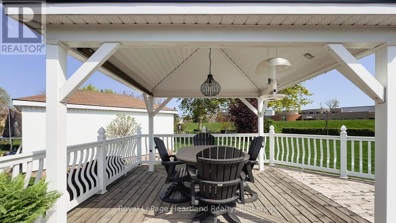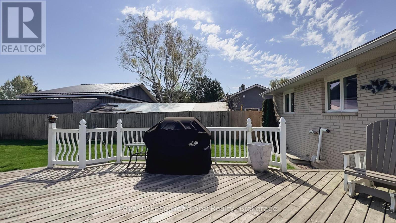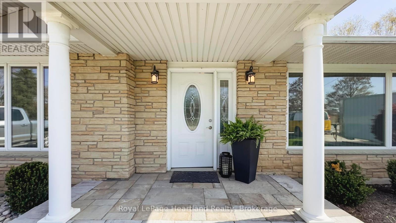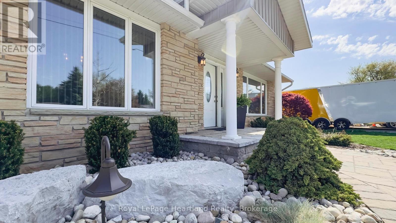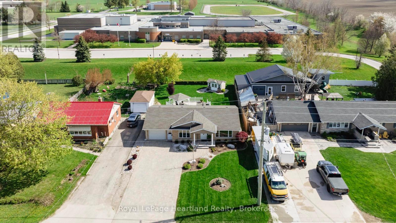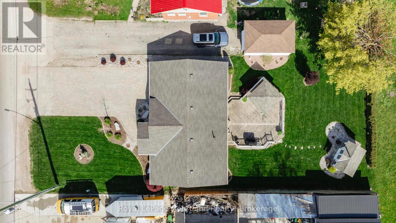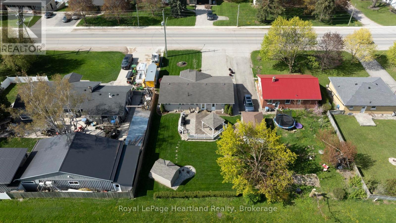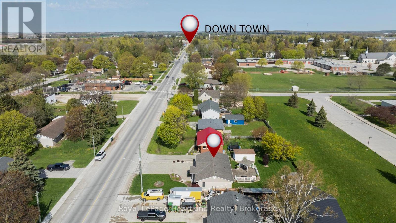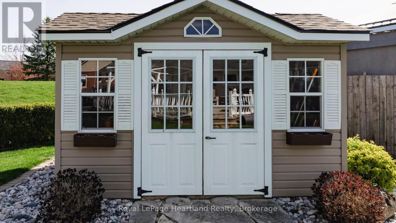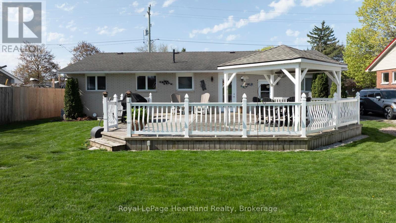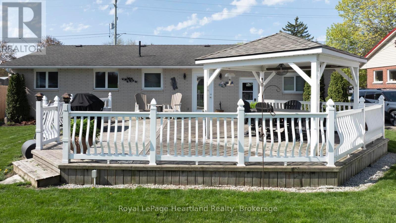333 Ontario Street Central Huron, Ontario N0M 1L0
$579,900
Welcome to this pristine and immaculate brick bungalow in Clinton, where pride of ownership is evident from the moment you arrive. From the beautifully maintained landscaping to the spotless interior, this home has been lovingly cared for over the years and thoughtfully updated. Step into the stunning custom kitchen featuring rich maple cabinetry, gleaming quartz countertops, stainless steel appliances, a built-in range top, and a wall oven - a perfect blend of style and functionality. The living room is filled with natural light, creating a warm and inviting space, while the oversized primary bedroom offers an abundance of closet space for all your storage needs. The dining area and kitchen boast updated flooring, and the refreshed bathroom features a luxurious tiled walk-in shower and elegant cabinetry. The lower level offers even more living space with a cozy family room, an additional bedroom, and a spacious storage room. Enjoy the convenience of the attached garage with a breezeway, and step outside from the kitchen garden door onto an oversized deck complete with a gazebo - ideal for relaxing or entertaining. The backyard also features the most charming garden shed. This is the perfect low-maintenance home for those seeking an easy lifestyle or a retirement retreat. Bonus features include tinted windows and a powerful 14 kW generator, offering comfort and peace of mind. This Clinton gem offers clean, crisp living in a truly move-in ready package. (id:44887)
Property Details
| MLS® Number | X12140521 |
| Property Type | Single Family |
| Community Name | Clinton |
| ParkingSpaceTotal | 5 |
| Structure | Deck, Porch, Shed |
Building
| BathroomTotal | 1 |
| BedroomsAboveGround | 1 |
| BedroomsTotal | 1 |
| Appliances | Garage Door Opener Remote(s), Water Heater, Water Softener, All, Dryer, Stove, Washer, Refrigerator |
| ArchitecturalStyle | Bungalow |
| BasementDevelopment | Finished |
| BasementType | Full (finished) |
| ConstructionStyleAttachment | Detached |
| CoolingType | Central Air Conditioning |
| ExteriorFinish | Brick |
| FoundationType | Concrete |
| HeatingFuel | Natural Gas |
| HeatingType | Forced Air |
| StoriesTotal | 1 |
| SizeInterior | 700 - 1100 Sqft |
| Type | House |
| UtilityWater | Municipal Water |
Parking
| Attached Garage | |
| Garage |
Land
| Acreage | No |
| Sewer | Sanitary Sewer |
| SizeDepth | 128 Ft |
| SizeFrontage | 60 Ft |
| SizeIrregular | 60 X 128 Ft |
| SizeTotalText | 60 X 128 Ft |
| ZoningDescription | R1 |
Rooms
| Level | Type | Length | Width | Dimensions |
|---|---|---|---|---|
| Lower Level | Recreational, Games Room | 3.9 m | 6.8 m | 3.9 m x 6.8 m |
| Lower Level | Other | 4.2 m | 3.28 m | 4.2 m x 3.28 m |
| Lower Level | Laundry Room | 3.89 m | 4.39 m | 3.89 m x 4.39 m |
| Lower Level | Utility Room | 3.89 m | 5.87 m | 3.89 m x 5.87 m |
| Ground Level | Living Room | 4.13 m | 6.93 m | 4.13 m x 6.93 m |
| Ground Level | Bedroom | 3.97 m | 5.71 m | 3.97 m x 5.71 m |
| Ground Level | Kitchen | 3.99 m | 3.01 m | 3.99 m x 3.01 m |
| Ground Level | Dining Room | 4.43 m | 3.58 m | 4.43 m x 3.58 m |
| Ground Level | Bathroom | 2.92 m | 1.5 m | 2.92 m x 1.5 m |
https://www.realtor.ca/real-estate/28295389/333-ontario-street-central-huron-clinton-clinton
Interested?
Contact us for more information
Jake Campbell
Salesperson
34 Main St
Seaforth, Ontario N0K 1W0
Brenda Campbell
Salesperson
34 Main St
Seaforth, Ontario N0K 1W0

