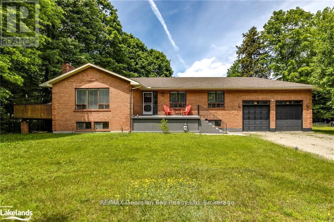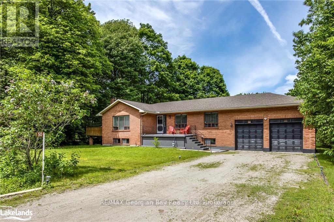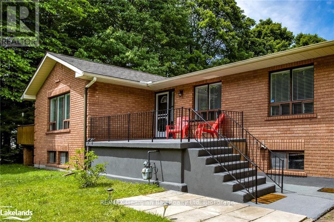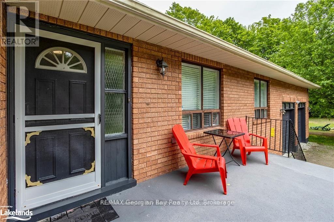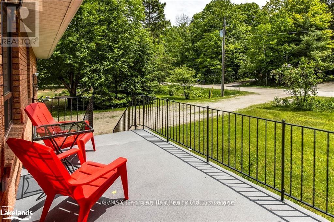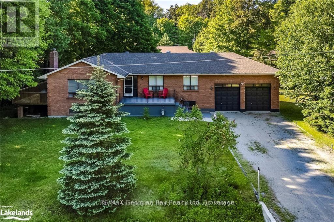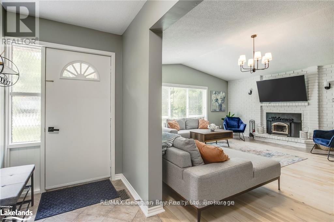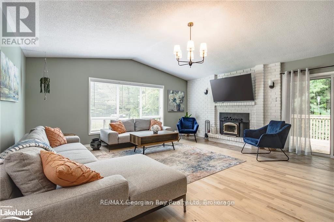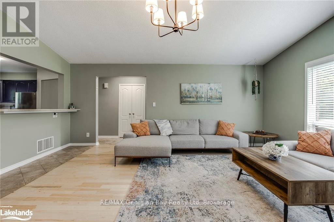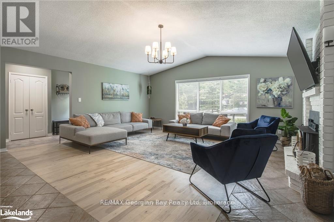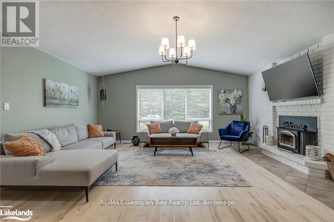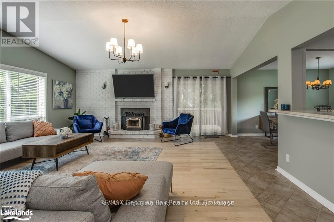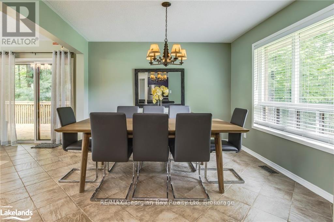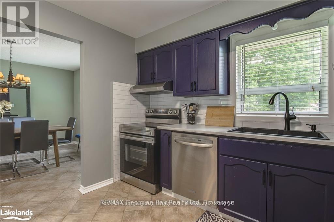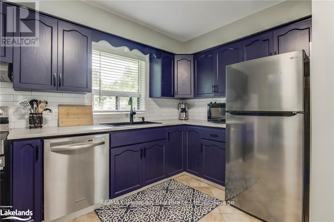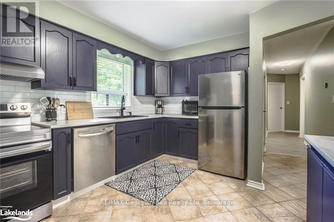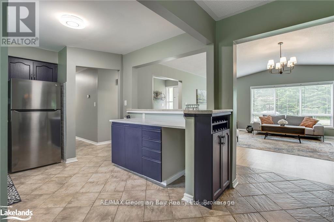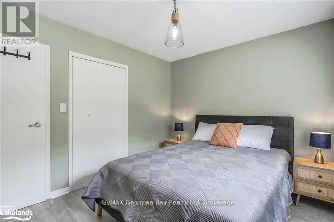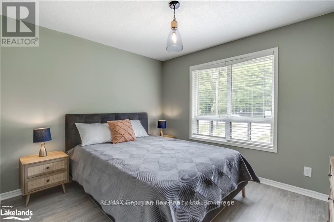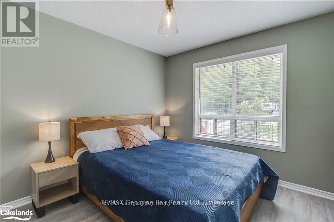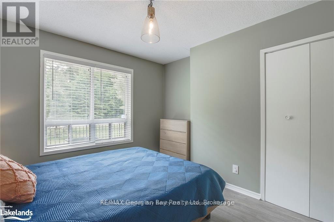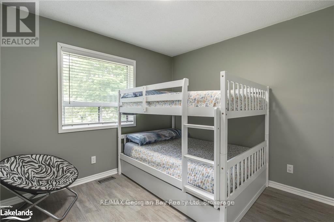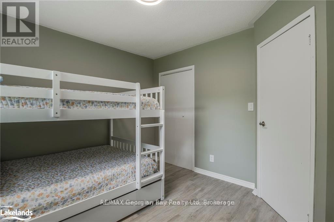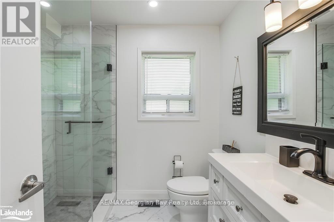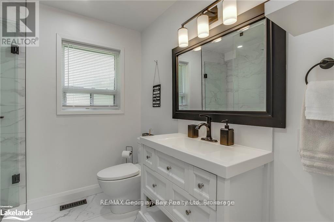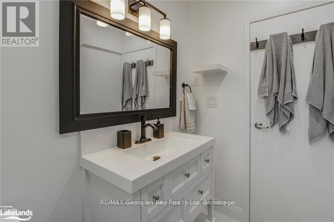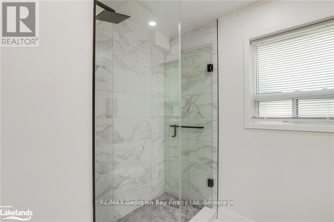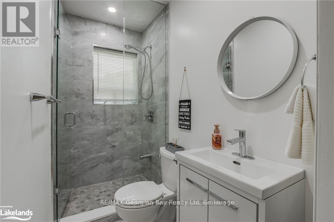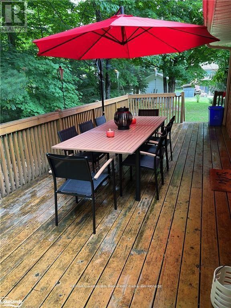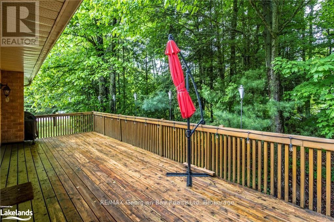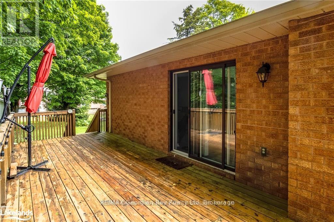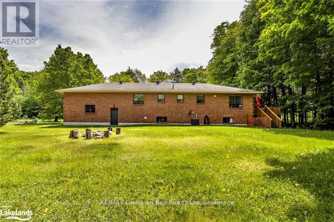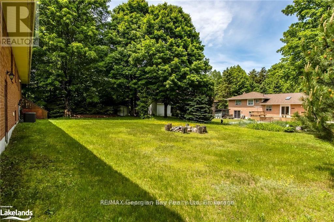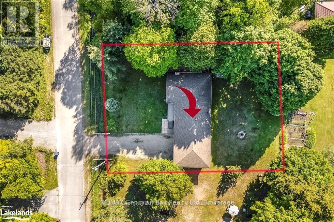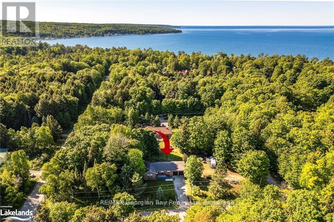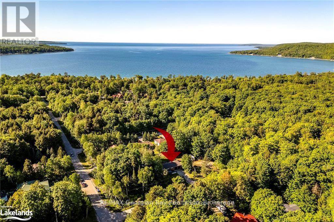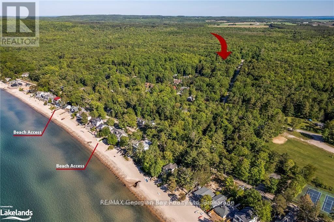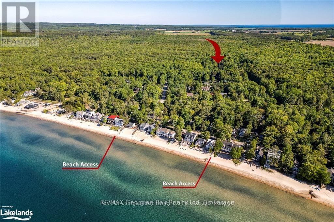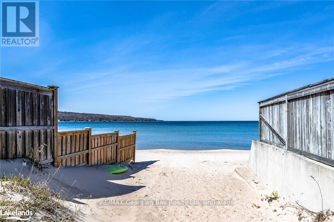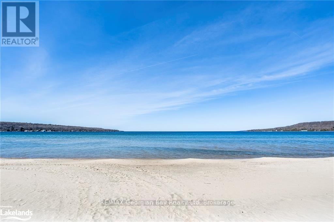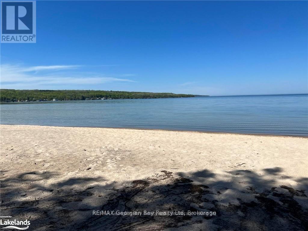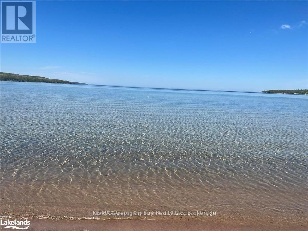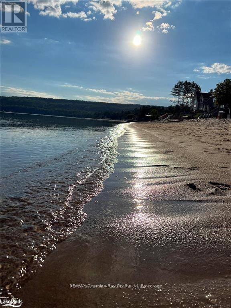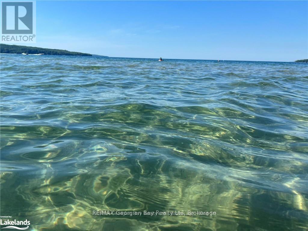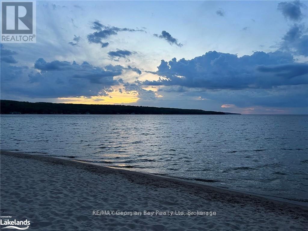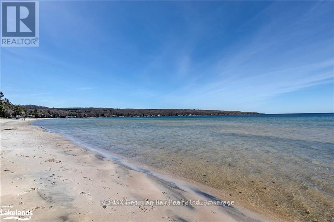50 Leonard Road Tiny, Ontario L9M 2H7
$869,900
Lovely all brick raised bungalow in prestigious Thunder Beach. Short walk to one of the nicest beaches in Simcoe County. Main floor boasts open concept kitchen, living room, dining room with walk out to side deck. Privacy ++! Tons of light teaming through. 2 bathrooms, and 3 spacious bedrooms. Wood burning stove in Great Room with new insert, and chimney liner all certified for that cozy feeling. HVAC updated to forced air gas. Central air installed in 2022. Large bright unspoiled basement with walk up to large 2-car garage with extra height for all those toys. Endless possibilities for this home. Municipal water and septic system. Enjoy this home full time or as a great year round cottage! (id:44887)
Property Details
| MLS® Number | S12141965 |
| Property Type | Single Family |
| Community Name | Rural Tiny |
| AmenitiesNearBy | Beach, Park |
| EquipmentType | None |
| Features | Cul-de-sac, Level Lot, Wooded Area, Level |
| ParkingSpaceTotal | 10 |
| RentalEquipmentType | None |
| Structure | Deck |
Building
| BathroomTotal | 2 |
| BedroomsAboveGround | 3 |
| BedroomsTotal | 3 |
| Age | 31 To 50 Years |
| Amenities | Fireplace(s) |
| Appliances | Water Heater, Dishwasher, Dryer, Hood Fan, Stove, Window Coverings, Refrigerator |
| ArchitecturalStyle | Bungalow |
| BasementDevelopment | Unfinished |
| BasementType | N/a (unfinished) |
| ConstructionStyleAttachment | Detached |
| CoolingType | Central Air Conditioning |
| ExteriorFinish | Brick |
| FireProtection | Smoke Detectors |
| FireplacePresent | Yes |
| FireplaceTotal | 1 |
| FlooringType | Tile, Hardwood |
| FoundationType | Block |
| HeatingFuel | Natural Gas |
| HeatingType | Forced Air |
| StoriesTotal | 1 |
| SizeInterior | 1100 - 1500 Sqft |
| Type | House |
| UtilityWater | Municipal Water |
Parking
| Attached Garage | |
| Garage |
Land
| AccessType | Year-round Access |
| Acreage | No |
| LandAmenities | Beach, Park |
| Sewer | Septic System |
| SizeDepth | 144 Ft ,4 In |
| SizeFrontage | 105 Ft ,8 In |
| SizeIrregular | 105.7 X 144.4 Ft |
| SizeTotalText | 105.7 X 144.4 Ft|under 1/2 Acre |
Rooms
| Level | Type | Length | Width | Dimensions |
|---|---|---|---|---|
| Main Level | Kitchen | 3.68 m | 3.4 m | 3.68 m x 3.4 m |
| Main Level | Living Room | 5.92 m | 5.84 m | 5.92 m x 5.84 m |
| Main Level | Dining Room | 3.51 m | 3.38 m | 3.51 m x 3.38 m |
| Main Level | Primary Bedroom | 3.56 m | 3.17 m | 3.56 m x 3.17 m |
| Main Level | Bedroom 2 | 3.4 m | 3.3 m | 3.4 m x 3.3 m |
| Main Level | Bedroom 3 | 3.4 m | 3 m | 3.4 m x 3 m |
| Main Level | Bathroom | 2.44 m | 2.34 m | 2.44 m x 2.34 m |
| Main Level | Bathroom | 2.34 m | 1.27 m | 2.34 m x 1.27 m |
https://www.realtor.ca/real-estate/28298002/50-leonard-road-tiny-rural-tiny
Interested?
Contact us for more information
Karen Matz
Salesperson
833 King Street
Midland, Ontario L4R 4L1

