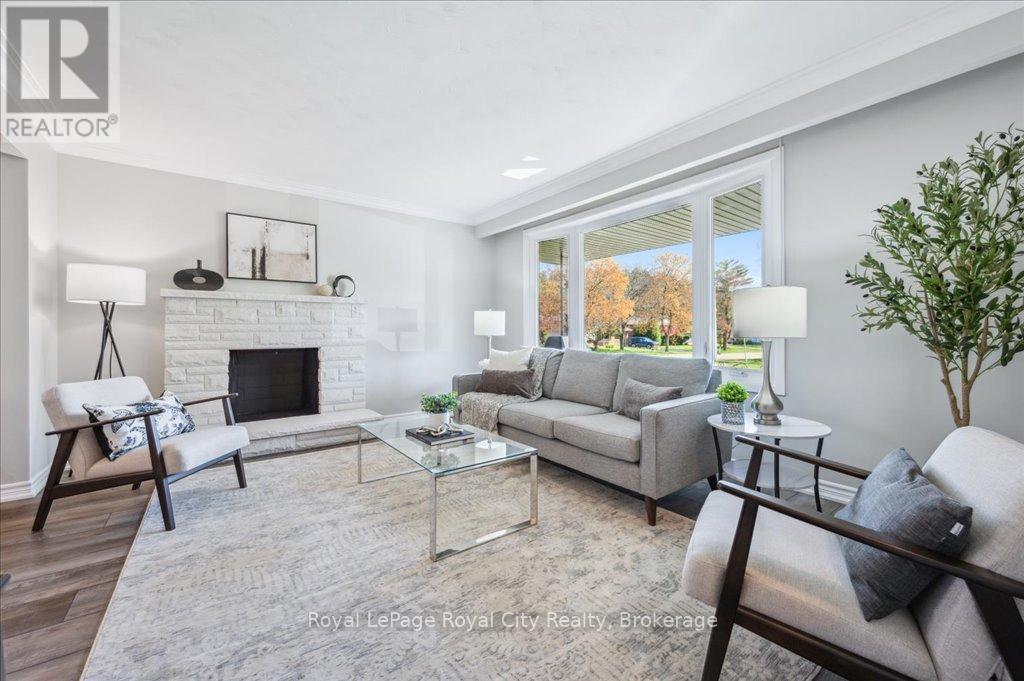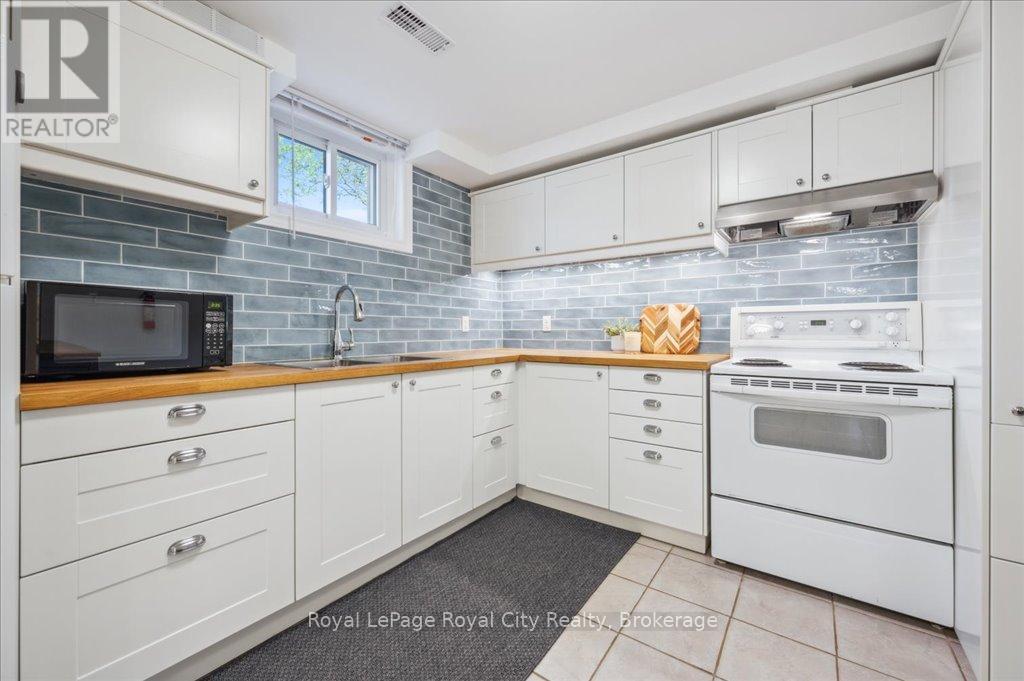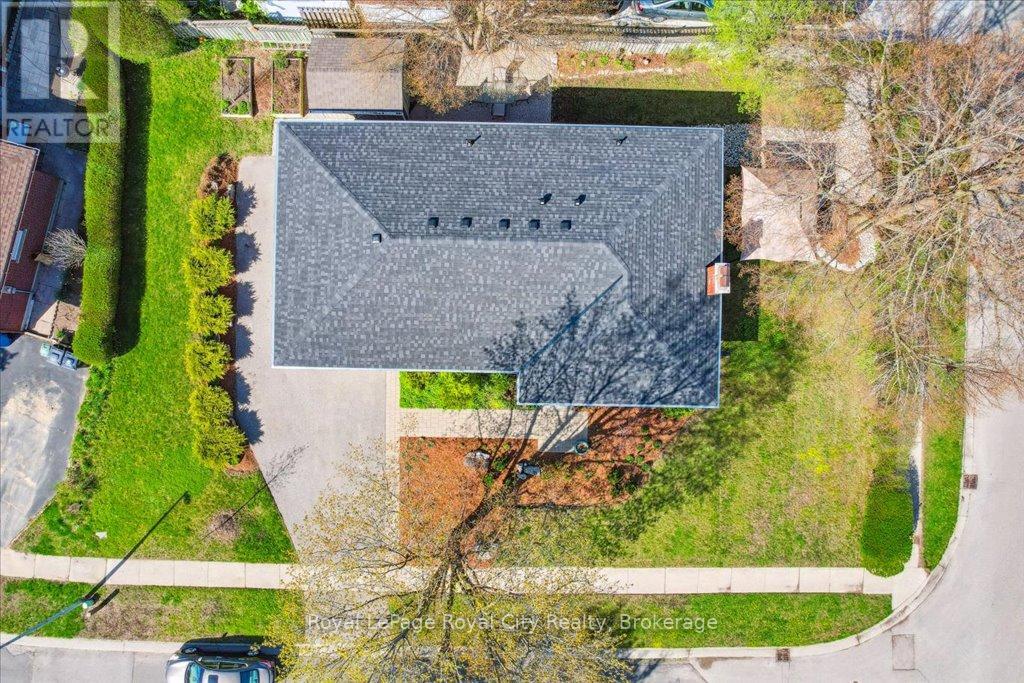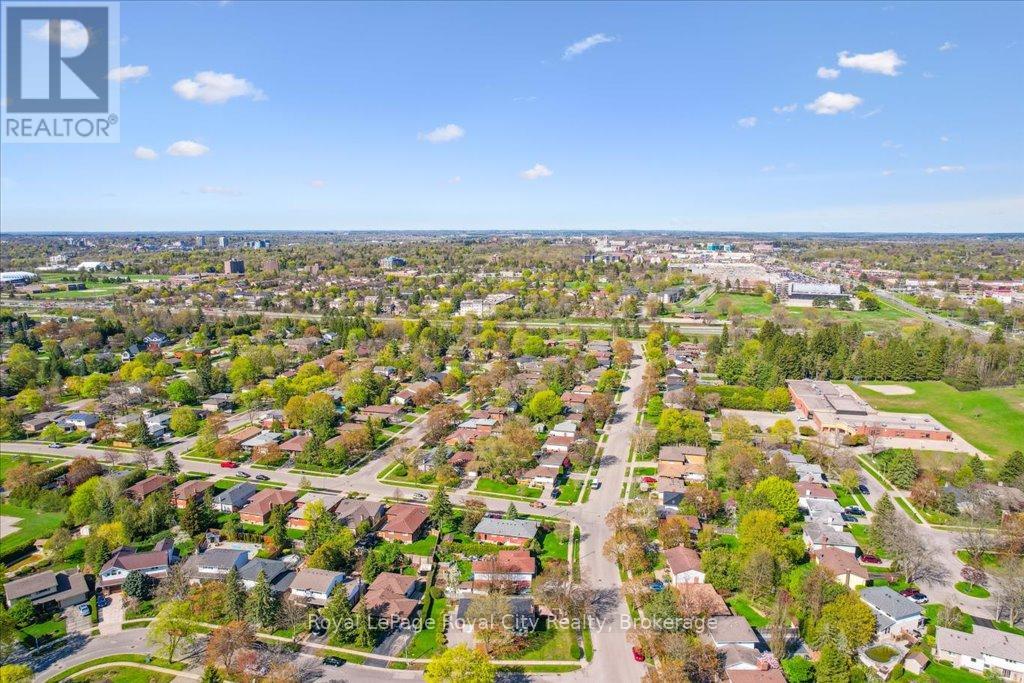3 Carnaby Crescent Guelph, Ontario N1G 2R6
$950,000
Updated Brick Bungalow with Legal 3-Bedroom Basement Apartment on a Private Corner Lot! Welcome to 3 Carnaby Crescent, a beautifully updated and spacious bungalow situated on a mature, private corner lot in one of Guelphs most desirable neighbourhoods. This turnkey home blends modern updates with timeless charm and includes a fully legal 3-bedroom basement apartment, perfect for multi-generational living, rental income, or hosting extended family. Step inside the sun-filled main level, where large windows, wide-plank flooring, and crown moulding create a warm, inviting atmosphere. The open-concept living and dining area is ideal for entertaining, with a wood-burning fireplace as the focal point. The renovated kitchen features stone countertops, ample pantry storage, and contemporary finishes that offer both function and flair. Down the hall, you'll find three generous bedrooms and a stylishly updated family bathroom with a double vanity. The layout flows beautifully and is thoughtfully designed for everyday comfort. The separate lower-level suite, accessed through its own private entrance with keyless entry, is equally impressive. This bright and airy 3-bedroom apartment features a full kitchen with butcher block countertops, tile backsplash, an updated 3-piece bathroom, in-suite laundry, and a large living area with an egress window for natural light. Outside, enjoy a professionally landscaped yard with mature trees, a stone patio, and plenty of space for gardening or relaxing. The extra-wide driveway provides ample parking for both units. Located on a quiet crescent near parks, schools, trails, and amenities, this home is a rare opportunity to enjoy flexible living and income potential in a highly sought-after location. (id:44887)
Property Details
| MLS® Number | X12141617 |
| Property Type | Single Family |
| Community Name | Dovercliffe Park/Old University |
| EquipmentType | Water Heater |
| ParkingSpaceTotal | 5 |
| RentalEquipmentType | Water Heater |
Building
| BathroomTotal | 2 |
| BedroomsAboveGround | 3 |
| BedroomsBelowGround | 3 |
| BedroomsTotal | 6 |
| Age | 51 To 99 Years |
| Amenities | Fireplace(s) |
| Appliances | Garage Door Opener Remote(s), Dryer, Garage Door Opener, Microwave, Hood Fan, Washer, Window Coverings, Refrigerator |
| ArchitecturalStyle | Bungalow |
| BasementDevelopment | Finished |
| BasementType | Full (finished) |
| ConstructionStyleAttachment | Detached |
| CoolingType | Central Air Conditioning |
| ExteriorFinish | Brick |
| FireplacePresent | Yes |
| FoundationType | Poured Concrete |
| HeatingFuel | Natural Gas |
| HeatingType | Forced Air |
| StoriesTotal | 1 |
| SizeInterior | 1100 - 1500 Sqft |
| Type | House |
| UtilityWater | Municipal Water |
Parking
| Attached Garage | |
| Garage |
Land
| Acreage | No |
| Sewer | Sanitary Sewer |
| SizeDepth | 70 Ft |
| SizeFrontage | 110 Ft |
| SizeIrregular | 110 X 70 Ft |
| SizeTotalText | 110 X 70 Ft |
| ZoningDescription | Rl.1 |
Rooms
| Level | Type | Length | Width | Dimensions |
|---|---|---|---|---|
| Basement | Cold Room | 1.2 m | 6.25 m | 1.2 m x 6.25 m |
| Basement | Kitchen | 3.71 m | 3.44 m | 3.71 m x 3.44 m |
| Basement | Recreational, Games Room | 4.02 m | 3.66 m | 4.02 m x 3.66 m |
| Basement | Utility Room | 1.71 m | 2.3 m | 1.71 m x 2.3 m |
| Basement | Bathroom | 1.7 m | 2.56 m | 1.7 m x 2.56 m |
| Basement | Bedroom | 3.73 m | 3.55 m | 3.73 m x 3.55 m |
| Basement | Bedroom | 3.16 m | 3.55 m | 3.16 m x 3.55 m |
| Main Level | Bathroom | 2.9 m | 1.79 m | 2.9 m x 1.79 m |
| Main Level | Bedroom | 3.93 m | 2.58 m | 3.93 m x 2.58 m |
| Main Level | Bedroom | 2.62 m | 3.32 m | 2.62 m x 3.32 m |
| Main Level | Dining Room | 3.99 m | 2.95 m | 3.99 m x 2.95 m |
| Main Level | Kitchen | 3.94 m | 2.86 m | 3.94 m x 2.86 m |
| Main Level | Living Room | 3.99 m | 6.27 m | 3.99 m x 6.27 m |
| Main Level | Primary Bedroom | 3.93 m | 3.33 m | 3.93 m x 3.33 m |
Interested?
Contact us for more information
Andra Arnold
Broker
30 Edinburgh Road North
Guelph, Ontario N1H 7J1
Allison Demontmorency
Salesperson
30 Edinburgh Road North
Guelph, Ontario N1H 7J1





















































