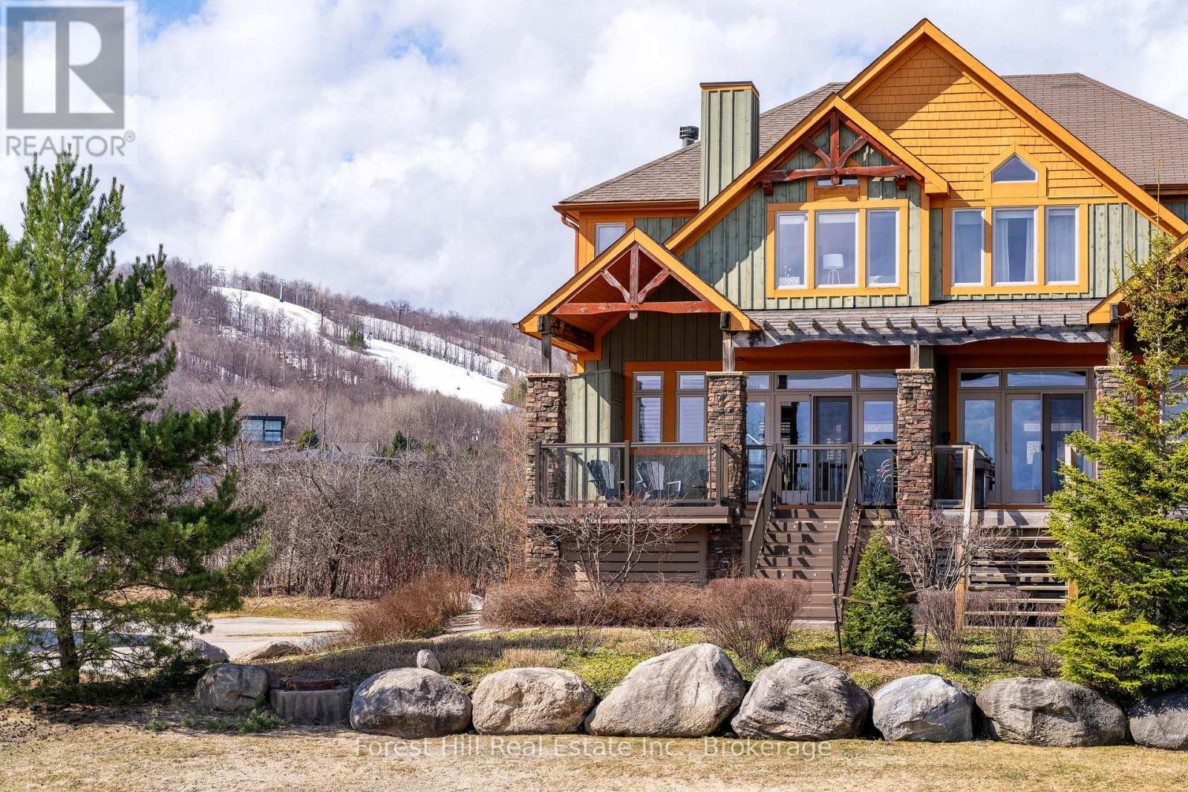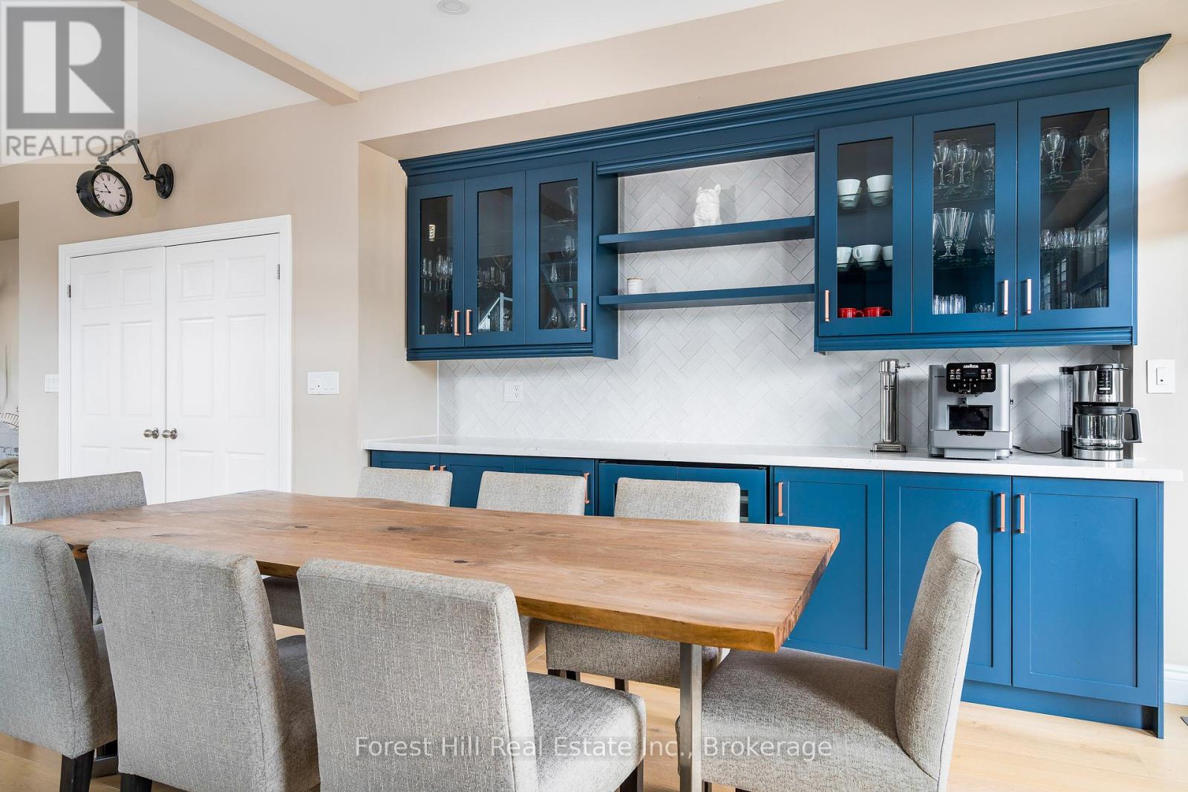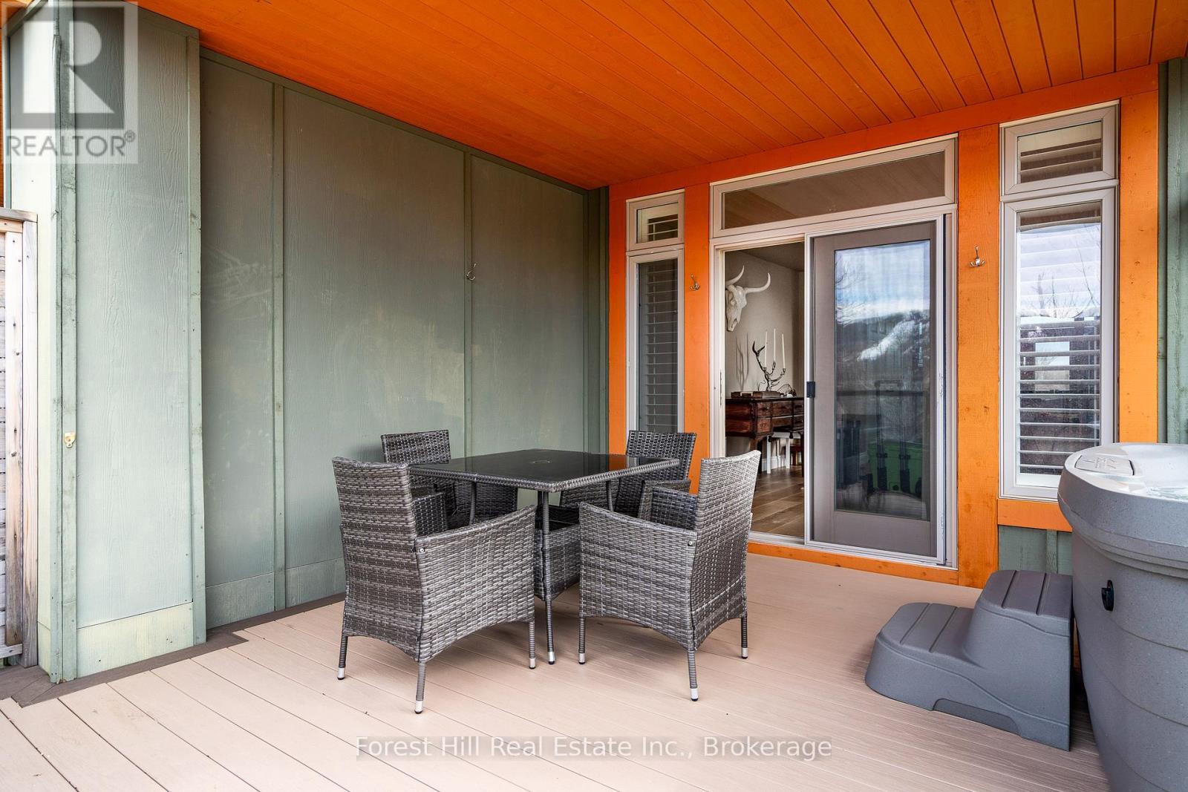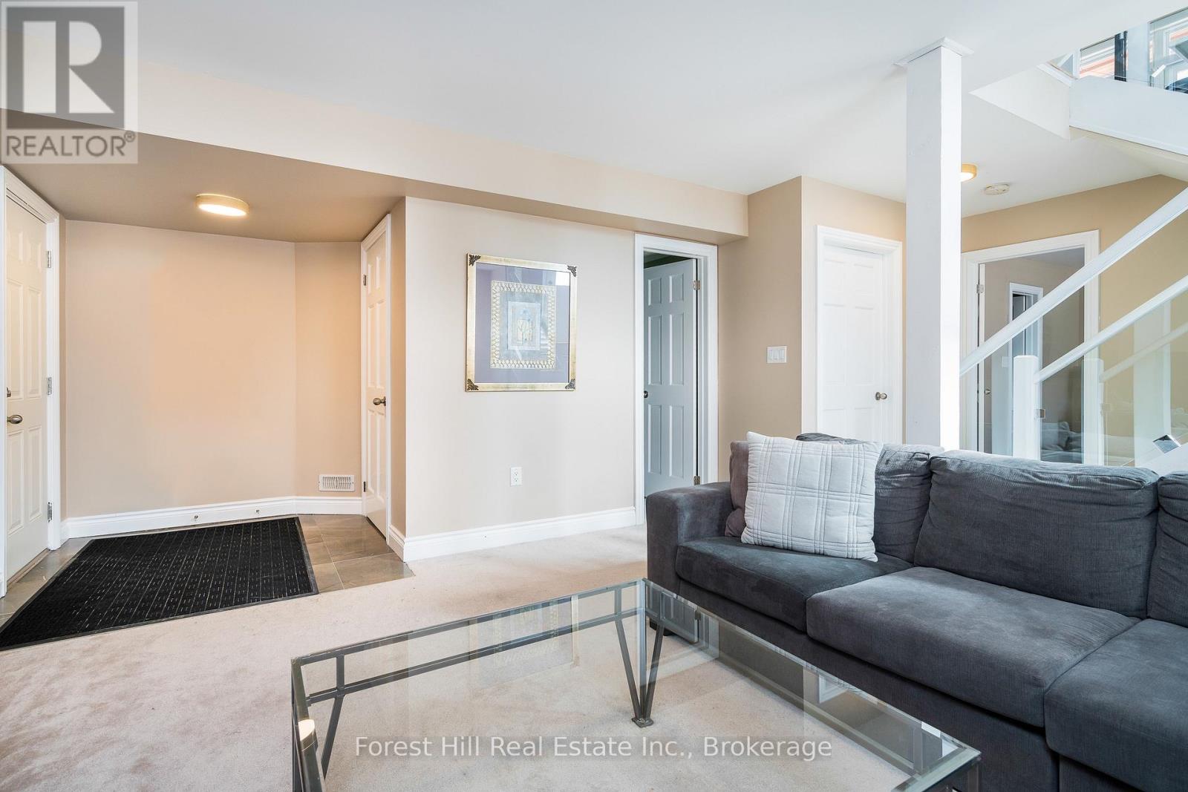68 - 196 Blueski George Crescent Blue Mountains, Ontario L9Y 0V7
$35,000 Monthly
WINTER SEASONAL (DEC/JAN/FEB/MARCH 2025/26) Ski Season Dream Getaway! Escape to this luxurious 4-bedroom, 3.5-bath end-unit chalet in Sierra Woodlands the perfect winter retreat in the heart of The Blue Mountains! After a day on the slopes, come home to the warmth of two cozy fireplaces, one in the spacious main floor great room and another in the fully finished basement, ideal for après-ski relaxation.The open-concept main level features a chefs kitchen with quartz countertops, premium Café and Jenn-Air appliances, a large island with built-in beverage fridge, plus a wet bar and coffee station with wine fridge perfect for entertaining. Soaring ceilings, California shutters, and Sonos speakers add an upscale touch, while the private rear deck with hot tub offers a serene space to unwind with stunning mountain views.Located just minutes from Blue Mountain Village, Craigleith and Alpine Ski Clubs, and close to Collingwood and Thornbury. Enjoy snowshoeing or winter hikes on nearby trails, and experience all that this area has to offer. Your stylish, comfortable ski season home base is waiting, just bring your gear and settle in. ALSO AVAIL*OCT/NOV at $3400/mo* Tenant pays all utilities. Hot tub maintenance available at Tenants Expense. (id:44887)
Property Details
| MLS® Number | X12145930 |
| Property Type | Single Family |
| Community Name | Blue Mountains |
| AmenitiesNearBy | Beach, Park, Place Of Worship |
| Features | Wooded Area, Lighting |
| ParkingSpaceTotal | 2 |
| PoolType | Inground Pool |
| Structure | Deck, Porch, Patio(s) |
| ViewType | Mountain View |
Building
| BathroomTotal | 4 |
| BedroomsAboveGround | 3 |
| BedroomsBelowGround | 1 |
| BedroomsTotal | 4 |
| Age | 16 To 30 Years |
| Amenities | Fireplace(s) |
| Appliances | Hot Tub, Garage Door Opener Remote(s), Water Heater |
| ArchitecturalStyle | Chalet |
| BasementDevelopment | Finished |
| BasementType | N/a (finished) |
| ConstructionStyleAttachment | Semi-detached |
| CoolingType | Central Air Conditioning, Ventilation System |
| ExteriorFinish | Wood, Stone |
| FireProtection | Smoke Detectors |
| FireplacePresent | Yes |
| FireplaceTotal | 2 |
| FireplaceType | Free Standing Metal |
| FlooringType | Hardwood |
| FoundationType | Poured Concrete |
| HalfBathTotal | 1 |
| HeatingFuel | Natural Gas |
| HeatingType | Forced Air |
| SizeInterior | 2000 - 2500 Sqft |
| Type | House |
| UtilityWater | Municipal Water |
Parking
| Attached Garage | |
| Garage |
Land
| Acreage | No |
| LandAmenities | Beach, Park, Place Of Worship |
| LandscapeFeatures | Landscaped |
| Sewer | Sanitary Sewer |
| SizeDepth | 22.43 M |
| SizeFrontage | 8.7 M |
| SizeIrregular | 8.7 X 22.4 M |
| SizeTotalText | 8.7 X 22.4 M |
| SurfaceWater | Lake/pond |
Rooms
| Level | Type | Length | Width | Dimensions |
|---|---|---|---|---|
| Second Level | Primary Bedroom | 4.87 m | 3.65 m | 4.87 m x 3.65 m |
| Second Level | Bedroom | 2.97 m | 3.25 m | 2.97 m x 3.25 m |
| Second Level | Bedroom 2 | 3.17 m | 2.92 m | 3.17 m x 2.92 m |
| Lower Level | Family Room | 4.62 m | 4.16 m | 4.62 m x 4.16 m |
| Lower Level | Primary Bedroom | 3.7 m | 3.22 m | 3.7 m x 3.22 m |
| Main Level | Kitchen | 3.96 m | 2.61 m | 3.96 m x 2.61 m |
| Main Level | Dining Room | 3.96 m | 3.47 m | 3.96 m x 3.47 m |
| Main Level | Great Room | 6.09 m | 4.87 m | 6.09 m x 4.87 m |
Utilities
| Cable | Installed |
| Sewer | Installed |
Interested?
Contact us for more information
Ashley Wojcik
Salesperson
114 Ontario St.
Collingwood, Ontario L9Y 1M3
Sue Creed
Broker
114 Ontario St.
Collingwood, Ontario L9Y 1M3












































