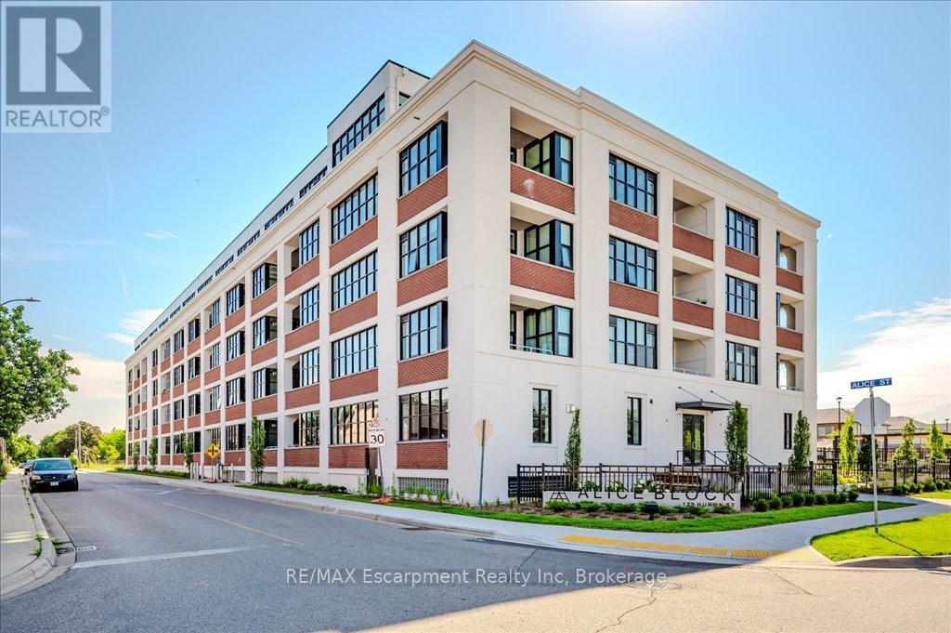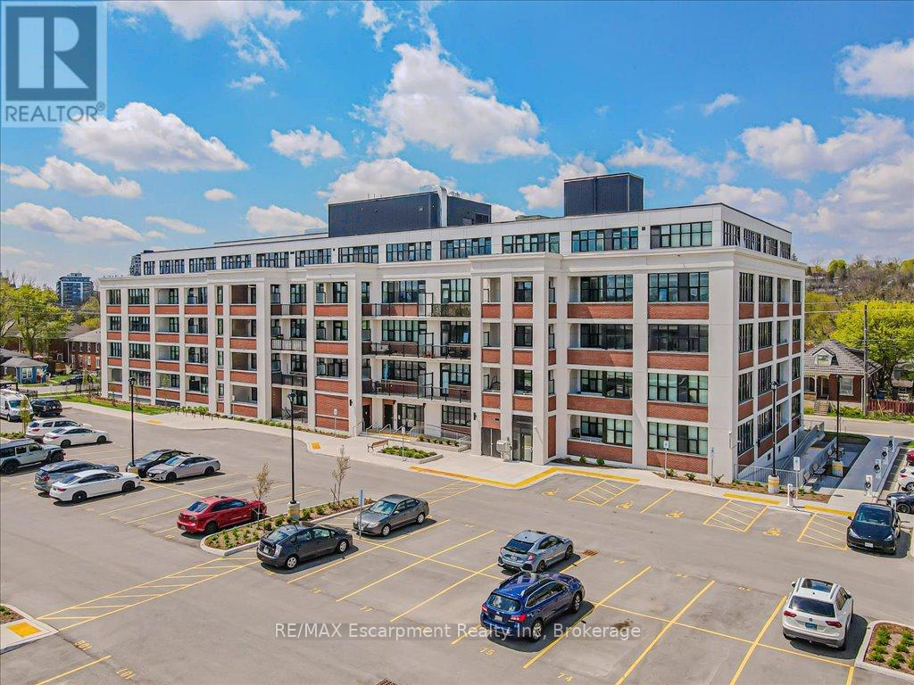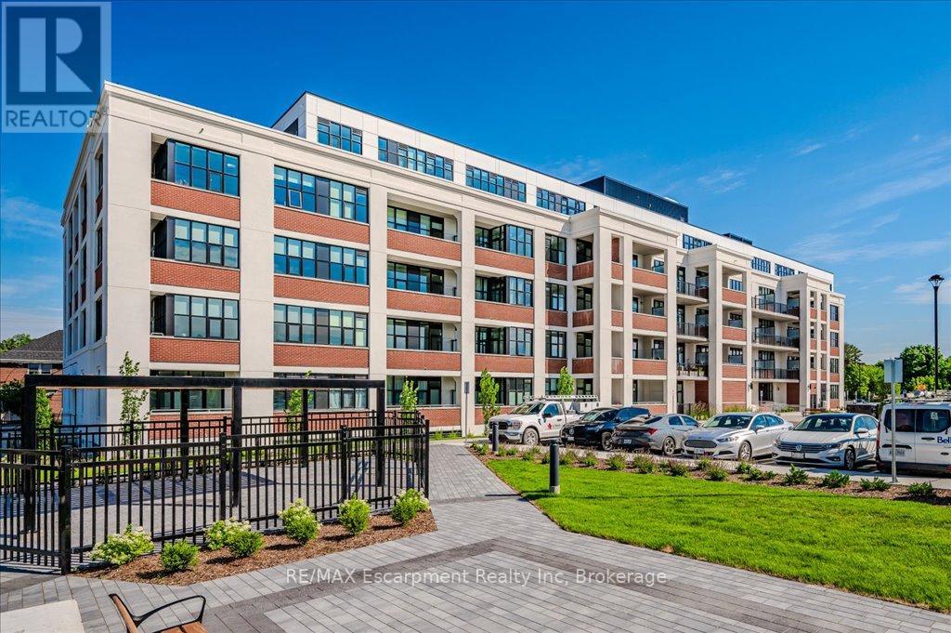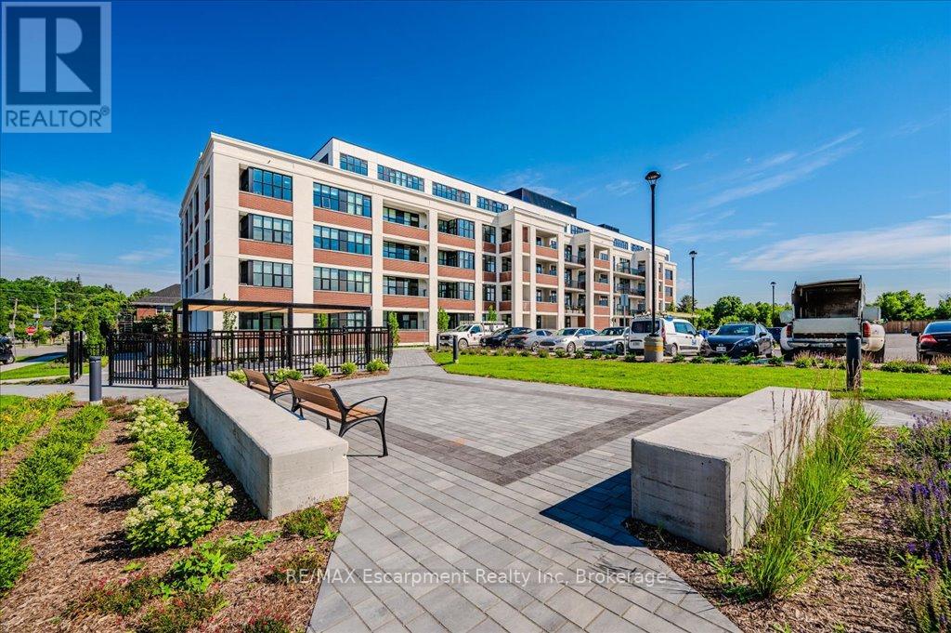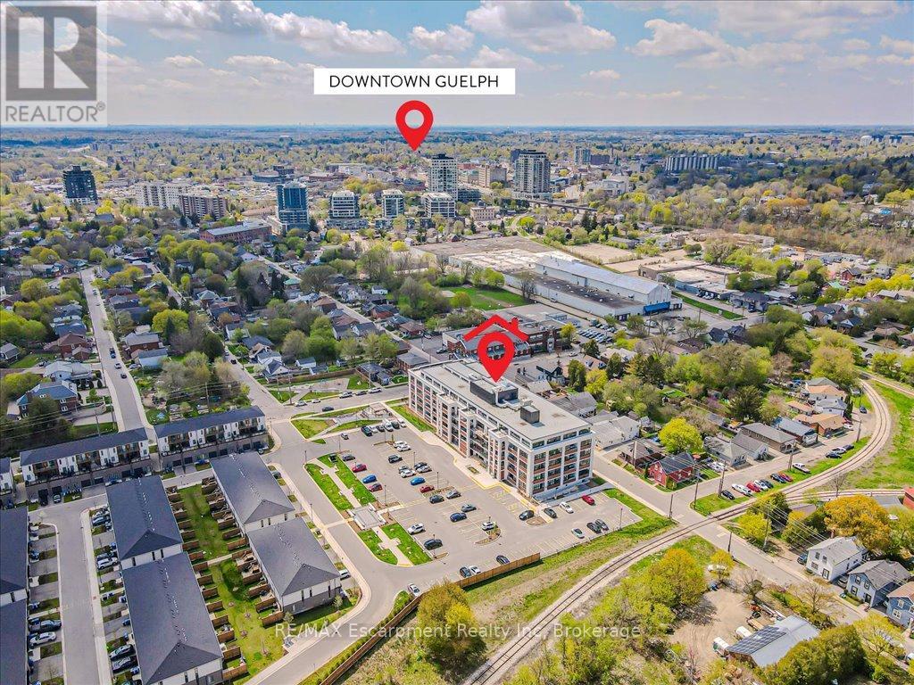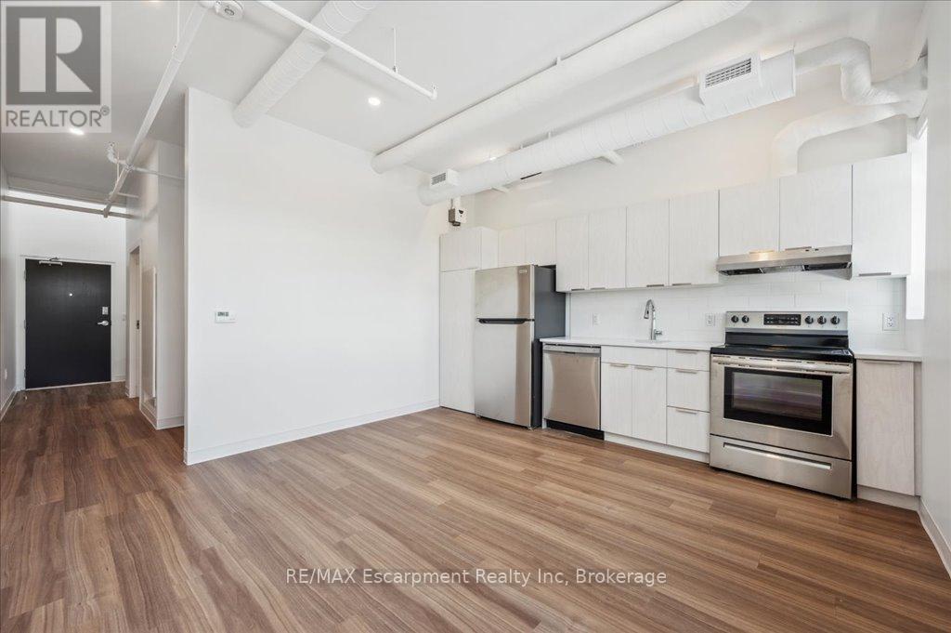528 - 120 Huron Street Guelph, Ontario N1E 0T8
$395,000Maintenance, Insurance
$186.02 Monthly
Maintenance, Insurance
$186.02 MonthlyWelcome to Unit 528 at 120 Huron Street a bright, top-floor condo in Guelphs iconic Alice Block building. This freshly built 1-bedroom, 1-bathroom loft-style unit follows the popular Contini floor plan and offers the chance to be the very first person to live here. Located in a restored 1920s building, it blends heritage character with stylish modern finishes. Soaring 9.5-foot ceilings and large windows fill the open-concept living space with natural light, while the bedroom features an impressive 13.5-foot ceiling and upper-level windows for added brightness and charm. The kitchen offers stainless steel appliances and clean lines that pair well with the luxury vinyl flooring. Upgrades include a full-length bathroom mirror with vanity lighting, light-blocking shades in the living area, and built-in backing with conduit for wall-mounting a TV. In-suite laundry is included, along with a large basement storage locker (#45), and the unit is covered under the Tarion New Home Warranty. Alice Block also offers standout amenities: a pet wash station, heated bike ramp and storage, games room with Wi-Fi, music room with instruments, well-equipped fitness centre, and a 2,200 sq ft rooftop patio with BBQs, lounge chairs, and a fire bowl for relaxing or entertaining. While the unit does not have a dedicated parking space, there is 24-hour street parking nearby and access to visitor parking several times per month. Just a short walk to downtown Guelph, shops, parks, restaurants, transit, and the University of Guelph. Ideal for first-time buyers, downsizers, or students and parents looking for a stylish and low-maintenance place to call home. (id:44887)
Property Details
| MLS® Number | X12145146 |
| Property Type | Single Family |
| Community Name | St. Patrick's Ward |
| AmenitiesNearBy | Park, Place Of Worship, Public Transit, Schools |
| CommunityFeatures | Pet Restrictions |
| Features | Carpet Free, In Suite Laundry |
| Structure | Patio(s) |
Building
| BathroomTotal | 1 |
| BedroomsAboveGround | 1 |
| BedroomsTotal | 1 |
| Age | 0 To 5 Years |
| Amenities | Exercise Centre, Party Room, Visitor Parking, Recreation Centre, Storage - Locker |
| Appliances | Barbeque, Dishwasher, Dryer, Hood Fan, Stove, Washer, Window Coverings, Refrigerator |
| CoolingType | Central Air Conditioning |
| ExteriorFinish | Brick, Concrete |
| FireProtection | Controlled Entry, Smoke Detectors |
| HeatingFuel | Electric |
| HeatingType | Heat Pump |
| SizeInterior | 500 - 599 Sqft |
| Type | Apartment |
Parking
| No Garage | |
| Street |
Land
| Acreage | No |
| LandAmenities | Park, Place Of Worship, Public Transit, Schools |
Rooms
| Level | Type | Length | Width | Dimensions |
|---|---|---|---|---|
| Flat | Living Room | 4.06 m | 4.4 m | 4.06 m x 4.4 m |
| Flat | Kitchen | 4.06 m | 4.4 m | 4.06 m x 4.4 m |
| Flat | Bathroom | 2.32 m | 2.2 m | 2.32 m x 2.2 m |
| Flat | Primary Bedroom | 3.08 m | 3.31 m | 3.08 m x 3.31 m |
Interested?
Contact us for more information
John Gaida
Salesperson
#4f - 2180 Itabashi Way
Burlington, Ontario L7M 5A5

