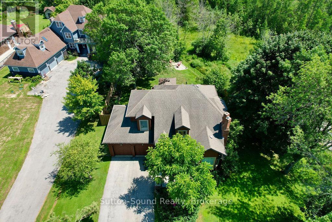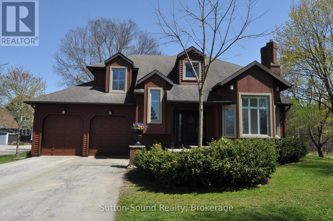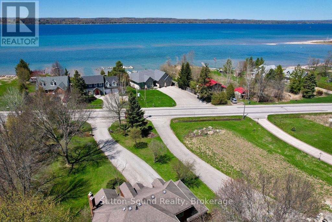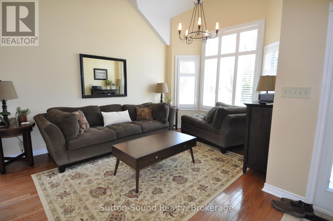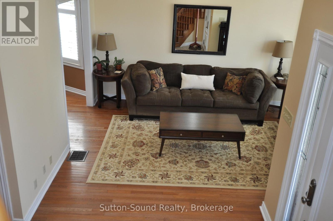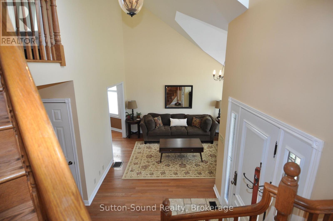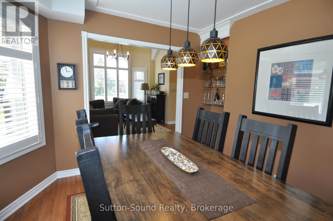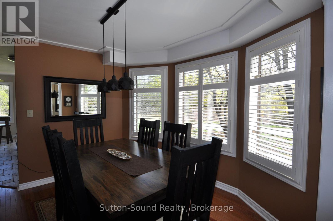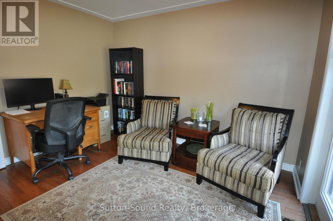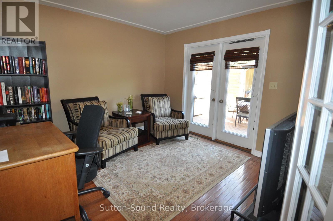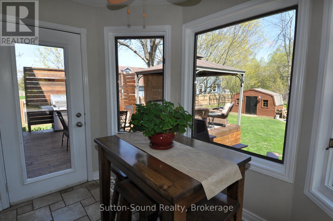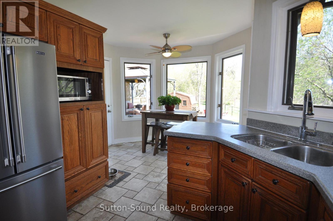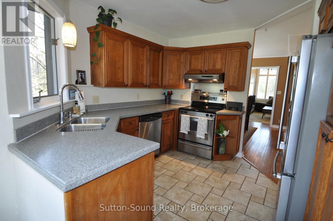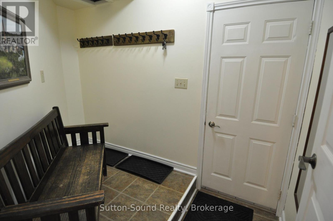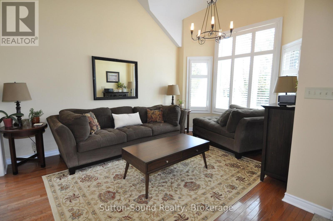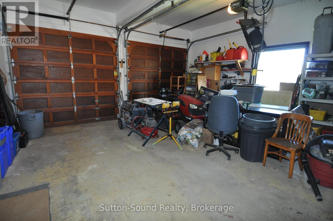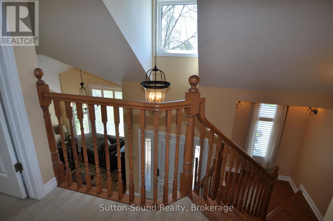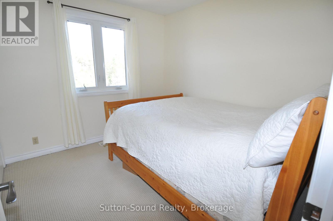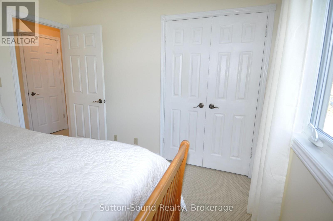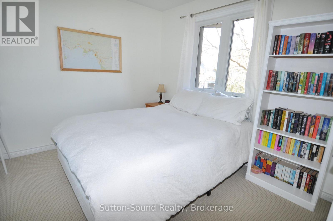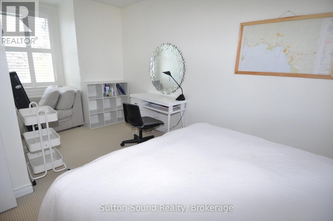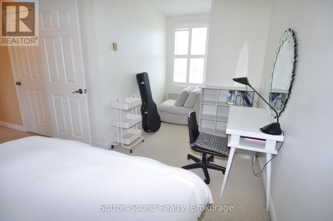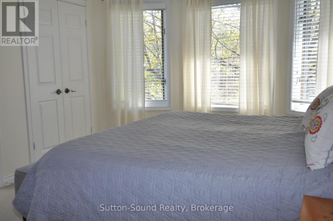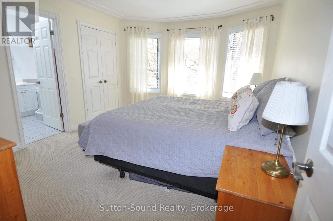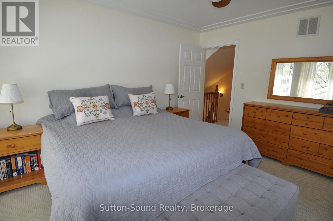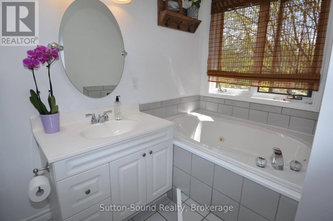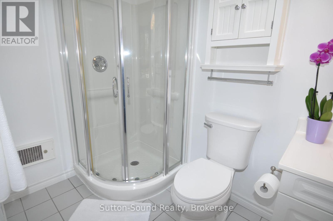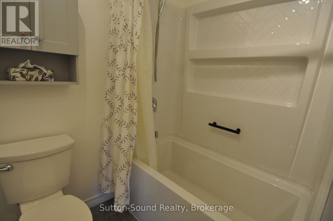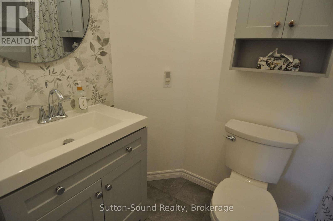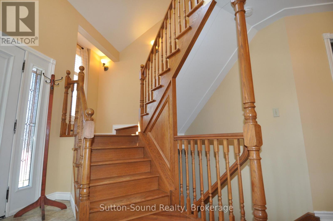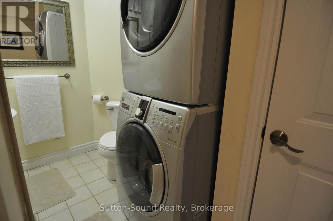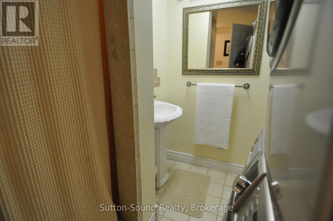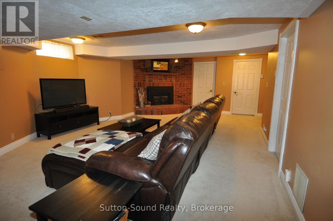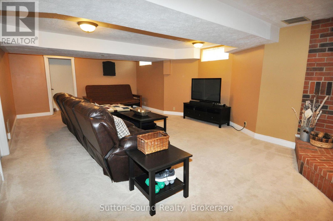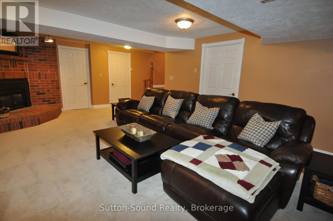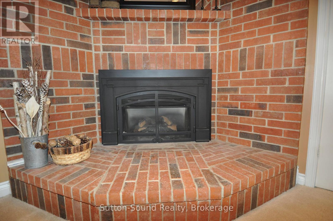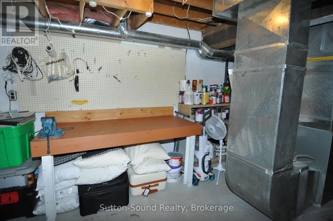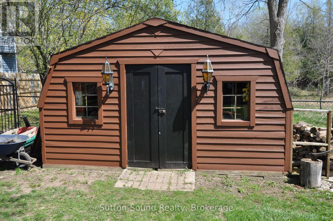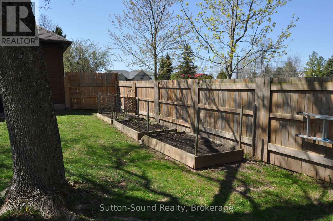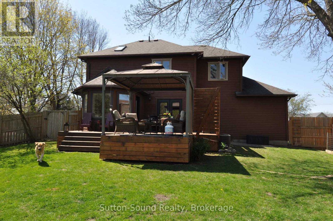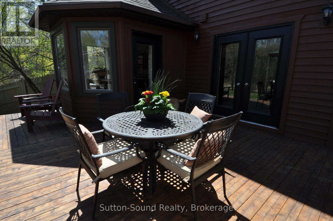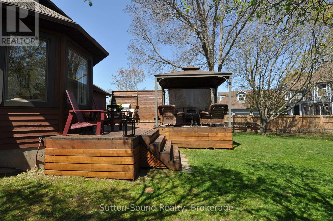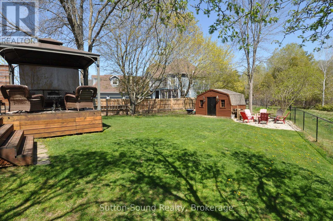359003 Grey Road 15 Road Meaford, Ontario N4K 5N3
$824,900
This beautiful, well-landscaped 3-bedroom, 3 -bath executive home is nestled on the edge of Owen Sound in the Municipality of Meaford, offering a serene retreat with a large, private lot. The property features an attached 2-car garage, with ample parking space for at least six vehicles, and a spacious, fully fenced yard. Enjoy the peaceful surroundings from the oversized deck, perfect for entertaining or unwinding, with plenty of room for seating and relaxation. The home is bordered by woods at the back, ensuring privacy and tranquility.Inside, the home is bathed in natural light throughout, enhancing its warm and welcoming atmosphere. The kitchen includes a charming breakfast nook, surrounded by windows that offer lovely views of the backyard and deck. The large family room boasts a gas fireplace, creating a cozy focal point for gatherings. A recently updated second-floor guest bathroom adds a modern touch to the home. For added convenience, there's a large storage shed at the back of the property.The location is ideal, with an unopened road allowance just up the road offering access to beautiful Georgian Bay. The lot is nearly acre, providing plenty of space for outdoor activities and enjoyment. Whether you're relaxing on the deck, exploring the surrounding woods, or enjoying the proximity to the bay, this home offers the perfect combination of comfort and natural beauty. Hydro $1800, Gas 800, Water 1000 (id:44887)
Property Details
| MLS® Number | X12144849 |
| Property Type | Single Family |
| Community Name | Meaford |
| EquipmentType | None |
| Features | Wooded Area |
| ParkingSpaceTotal | 8 |
| RentalEquipmentType | None |
| Structure | Deck |
| ViewType | View Of Water |
Building
| BathroomTotal | 4 |
| BedroomsAboveGround | 3 |
| BedroomsTotal | 3 |
| Age | 31 To 50 Years |
| Appliances | Garage Door Opener Remote(s), Central Vacuum, Water Heater, Dishwasher, Dryer, Microwave, Stove, Washer, Window Coverings, Refrigerator |
| BasementDevelopment | Finished |
| BasementType | N/a (finished) |
| ConstructionStyleAttachment | Detached |
| CoolingType | Central Air Conditioning |
| ExteriorFinish | Wood |
| FireplacePresent | Yes |
| FireplaceTotal | 1 |
| FoundationType | Poured Concrete |
| HalfBathTotal | 1 |
| HeatingFuel | Natural Gas |
| HeatingType | Forced Air |
| StoriesTotal | 2 |
| SizeInterior | 1500 - 2000 Sqft |
| Type | House |
| UtilityWater | Municipal Water |
Parking
| Attached Garage | |
| Garage |
Land
| Acreage | No |
| Sewer | Septic System |
| SizeDepth | 281 Ft |
| SizeFrontage | 99 Ft ,9 In |
| SizeIrregular | 99.8 X 281 Ft ; Pie |
| SizeTotalText | 99.8 X 281 Ft ; Pie|under 1/2 Acre |
Rooms
| Level | Type | Length | Width | Dimensions |
|---|---|---|---|---|
| Second Level | Bathroom | 3.9 m | 1.523 m | 3.9 m x 1.523 m |
| Second Level | Bedroom | 4.26 m | 3.53 m | 4.26 m x 3.53 m |
| Second Level | Bedroom 2 | 3.04 m | 2.89 m | 3.04 m x 2.89 m |
| Second Level | Bedroom 3 | 3.04 m | 3.96 m | 3.04 m x 3.96 m |
| Second Level | Bathroom | 2.537 m | 1.495 m | 2.537 m x 1.495 m |
| Lower Level | Recreational, Games Room | 8 m | 4.92 m | 8 m x 4.92 m |
| Lower Level | Bathroom | 2.948 m | 1 m | 2.948 m x 1 m |
| Lower Level | Laundry Room | 1 m | 2 m | 1 m x 2 m |
| Main Level | Living Room | 4.56 m | 3.27 m | 4.56 m x 3.27 m |
| Main Level | Dining Room | 3.42 m | 3.09 m | 3.42 m x 3.09 m |
| Main Level | Mud Room | 2.99 m | 2.08 m | 2.99 m x 2.08 m |
| Main Level | Kitchen | 3.2 m | 2.6 m | 3.2 m x 2.6 m |
| Main Level | Family Room | 3.58 m | 3.42 m | 3.58 m x 3.42 m |
| Main Level | Bathroom | 1.78 m | 0.938 m | 1.78 m x 0.938 m |
Utilities
| Cable | Installed |
https://www.realtor.ca/real-estate/28304541/359003-grey-road-15-road-meaford-meaford
Interested?
Contact us for more information
Bill Mcfarlane
Broker
1077 2nd Avenue East, Suite A
Owen Sound, Ontario N4K 2H8


