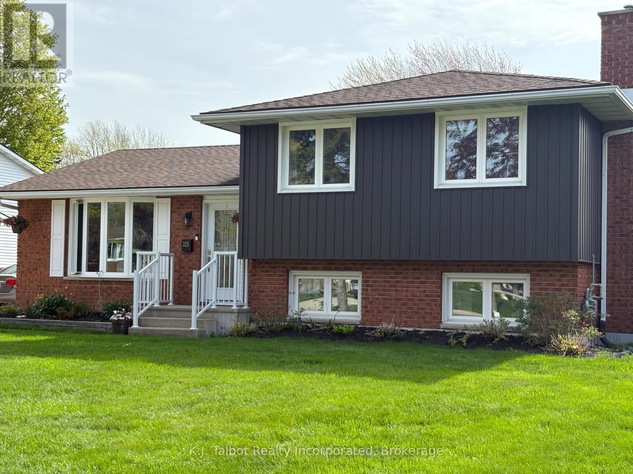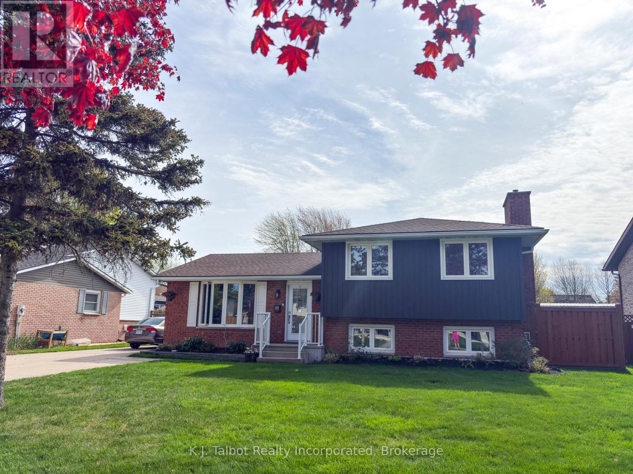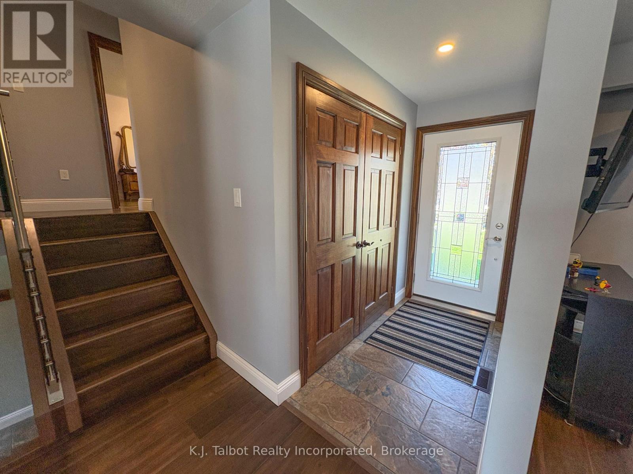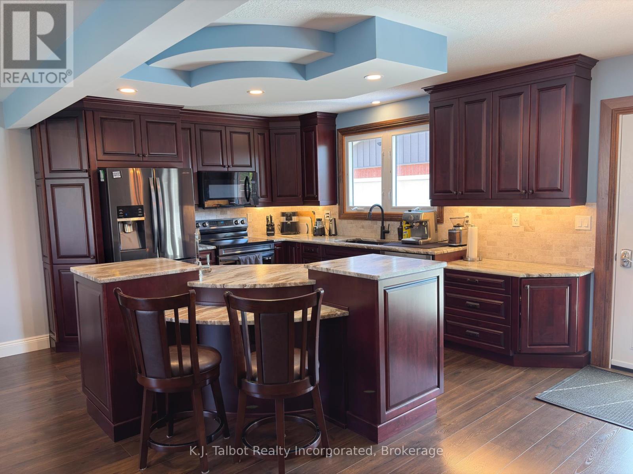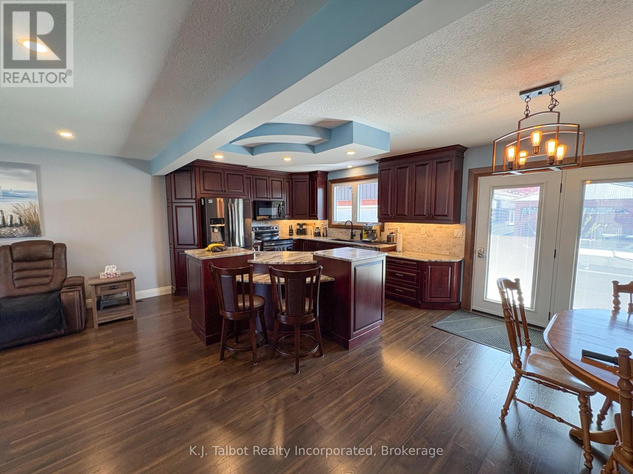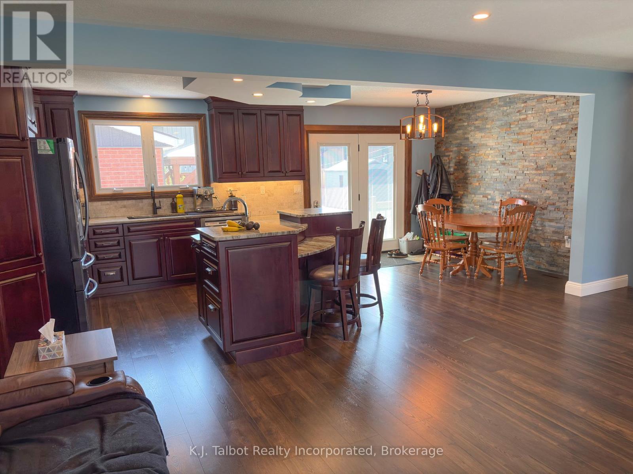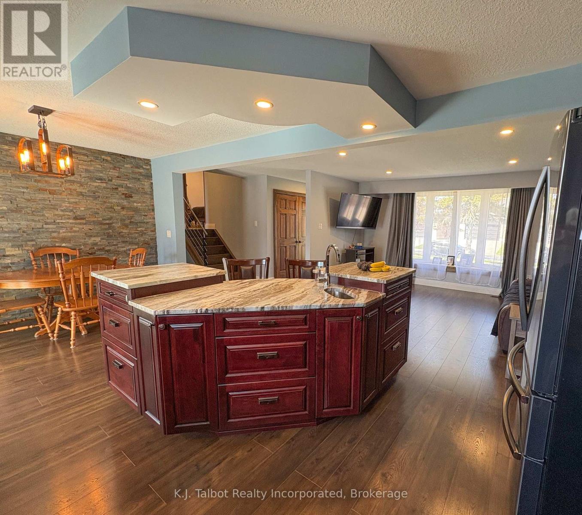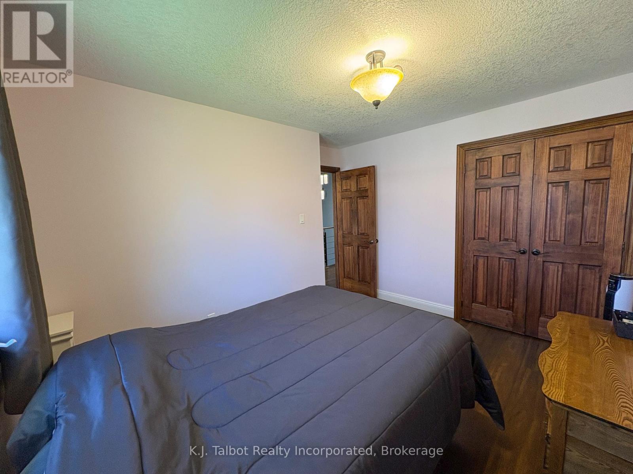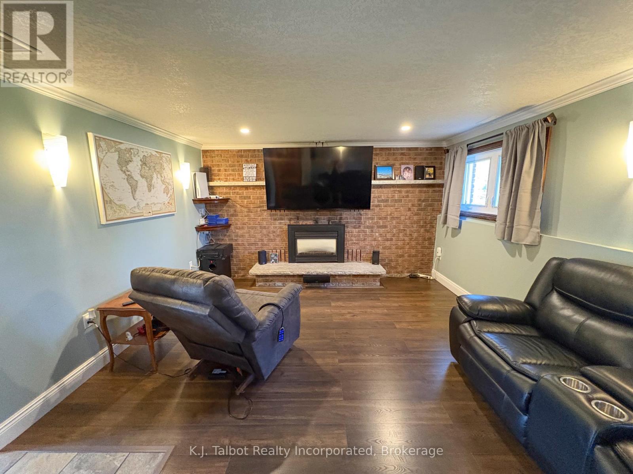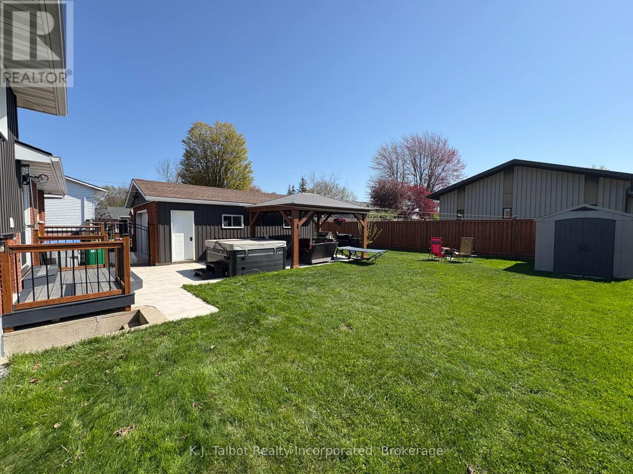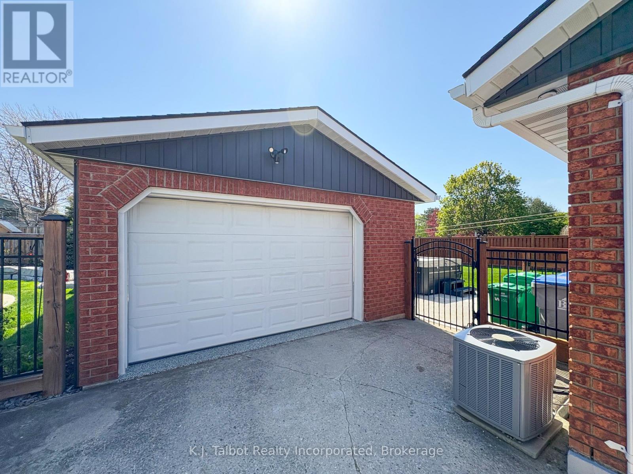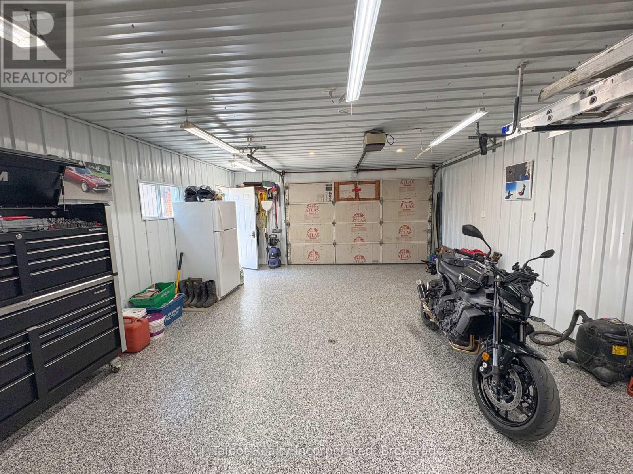325 Krohmer Drive Goderich, Ontario N7A 4G8
$799,000
NOT AN ORDINARY SIDESPLIT! Impeccable cared for and Upgrades galore! This attractive brick & vinyl sided home offers an open concept kitchen, living and dining area. Custom built solid maple kitchen cabinets. Large island with sink and granite counter tops. Upper level offers 3 bedrooms and an ultra modern 4 pc tiled bathroom with soaker tub and rain fall/body shower. Lower level offers a family room with gas fireplace and large windows. Also, a 4th bedroom and 3 piece bath. Basement area features large gym/fitness area or potential games room plus large laundry/furnace room. Main level terrace door access to composite deck and large concrete patio with hot tub and 16 x 12 gazebo. Spacious rear yard fully fenced with attractive 6' pressure treated fence with 6x6 posts. Large 18 x 25 heated and insulated garage with epoxied floor. 11 x 8 shed for additional storage. Irrigation system. This home is located on a quiet & desirable tree lined street. Close all town amenities, schools & parks. This one is sure to please. (id:44887)
Property Details
| MLS® Number | X12144570 |
| Property Type | Single Family |
| Community Name | Goderich (Town) |
| ParkingSpaceTotal | 5 |
Building
| BathroomTotal | 2 |
| BedroomsAboveGround | 3 |
| BedroomsBelowGround | 1 |
| BedroomsTotal | 4 |
| Age | 31 To 50 Years |
| Appliances | Water Heater, Dishwasher, Dryer, Garage Door Opener, Microwave, Stove, Washer, Window Coverings, Refrigerator |
| BasementDevelopment | Finished |
| BasementType | N/a (finished) |
| ConstructionStyleAttachment | Detached |
| ConstructionStyleSplitLevel | Sidesplit |
| CoolingType | Central Air Conditioning |
| ExteriorFinish | Brick, Vinyl Siding |
| FireProtection | Smoke Detectors |
| FoundationType | Concrete |
| HeatingFuel | Natural Gas |
| HeatingType | Forced Air |
| SizeInterior | 1500 - 2000 Sqft |
| Type | House |
| UtilityWater | Municipal Water |
Parking
| Detached Garage | |
| Garage |
Land
| Acreage | No |
| FenceType | Fully Fenced |
| Sewer | Sanitary Sewer |
| SizeDepth | 125 Ft |
| SizeFrontage | 66 Ft |
| SizeIrregular | 66 X 125 Ft |
| SizeTotalText | 66 X 125 Ft |
Rooms
| Level | Type | Length | Width | Dimensions |
|---|---|---|---|---|
| Second Level | Bedroom | 4.47 m | 3.35 m | 4.47 m x 3.35 m |
| Second Level | Bedroom 2 | 3.65 m | 2.89 m | 3.65 m x 2.89 m |
| Second Level | Bedroom 3 | 2.89 m | 2.84 m | 2.89 m x 2.84 m |
| Basement | Bedroom | 3.91 m | 2.89 m | 3.91 m x 2.89 m |
| Basement | Recreational, Games Room | 4.47 m | 3.96 m | 4.47 m x 3.96 m |
| Main Level | Kitchen | 3.25 m | 3.35 m | 3.25 m x 3.35 m |
| Main Level | Dining Room | 3.09 m | 3.25 m | 3.09 m x 3.25 m |
| Main Level | Living Room | 4.52 m | 4.06 m | 4.52 m x 4.06 m |
| Sub-basement | Games Room | 7.31 m | 7.01 m | 7.31 m x 7.01 m |
| Sub-basement | Laundry Room | 6.57 m | 3.15 m | 6.57 m x 3.15 m |
https://www.realtor.ca/real-estate/28303856/325-krohmer-drive-goderich-goderich-town-goderich-town
Interested?
Contact us for more information
Kevin Talbot
Broker of Record
62a Elgin Ave E
Goderich, Ontario N7A 1K2
Khrista Kolkman
Broker
62a Elgin Ave E
Goderich, Ontario N7A 1K2
Tammy Patterson
Salesperson
62a Elgin Ave E
Goderich, Ontario N7A 1K2

