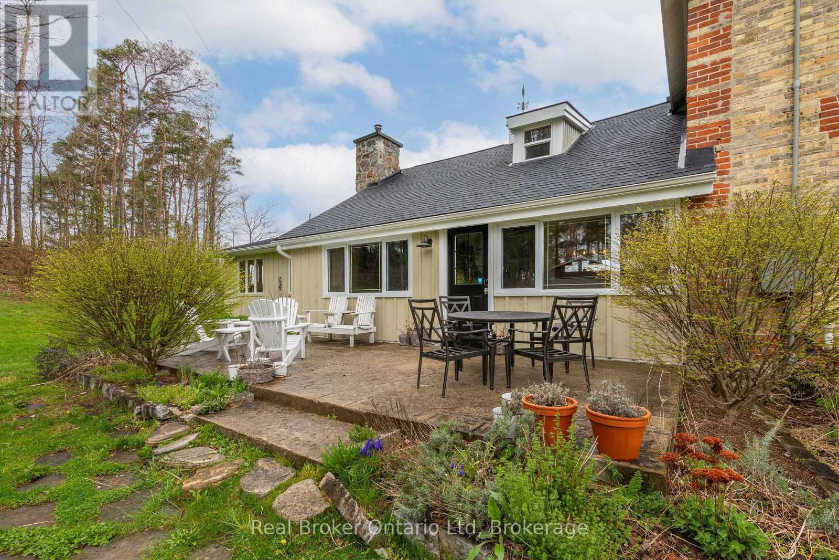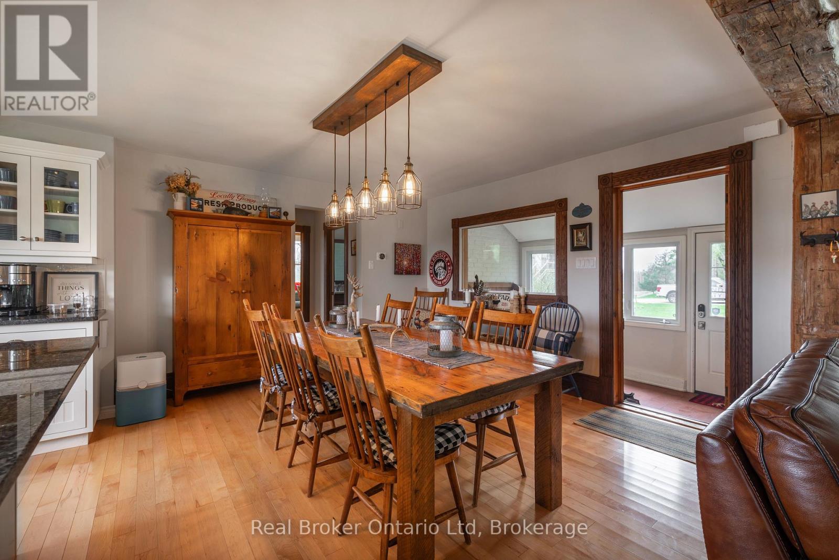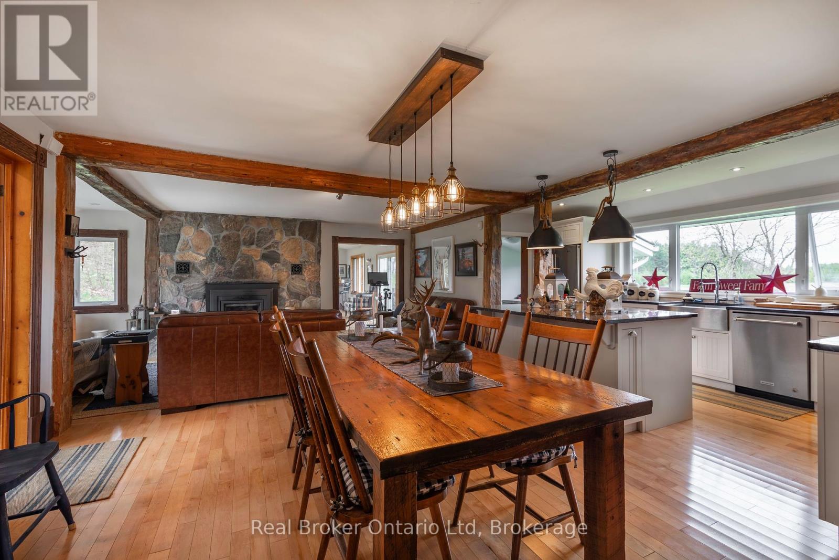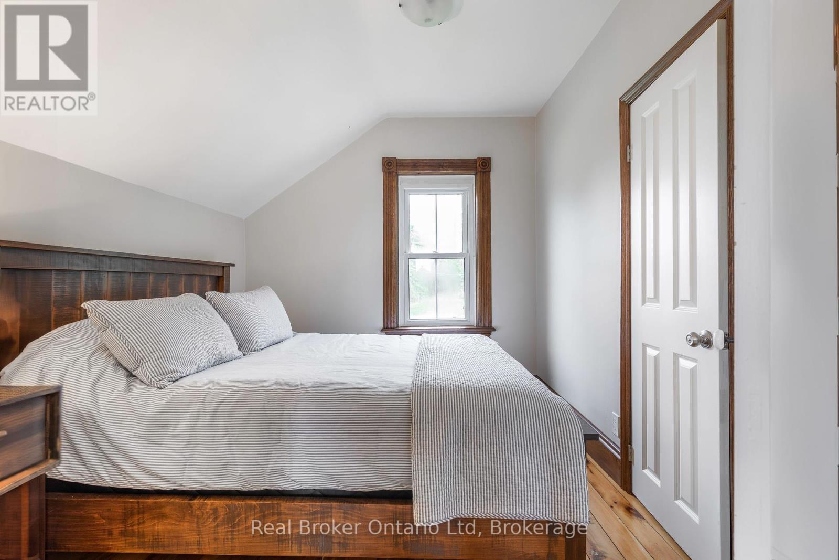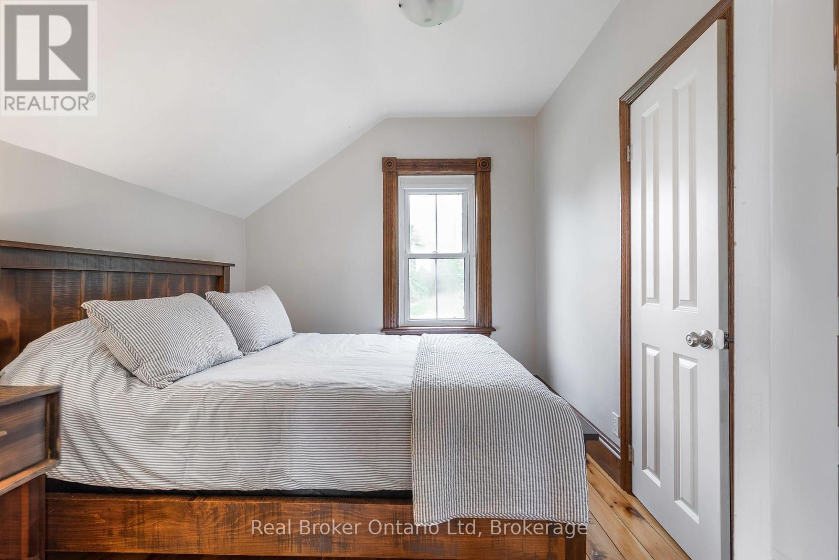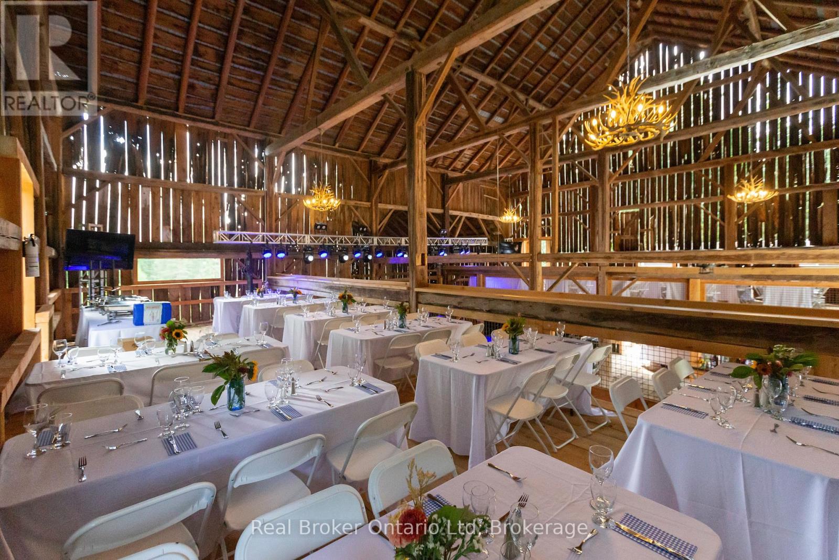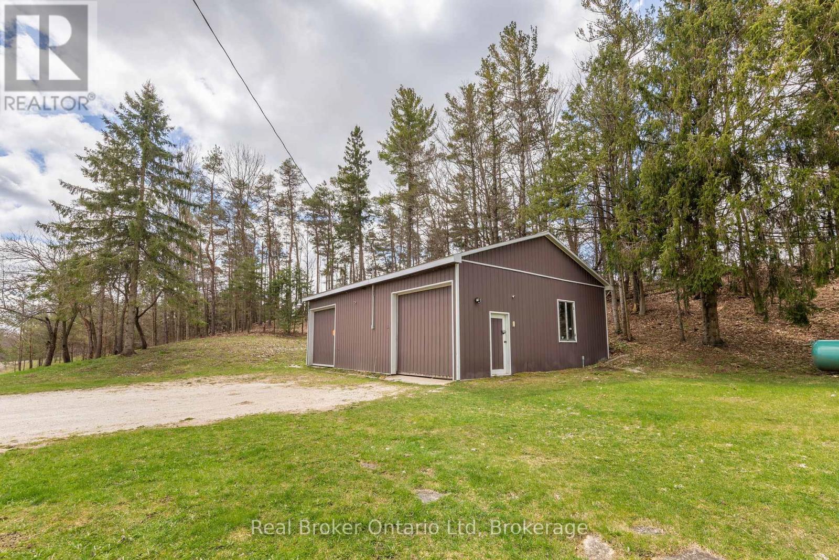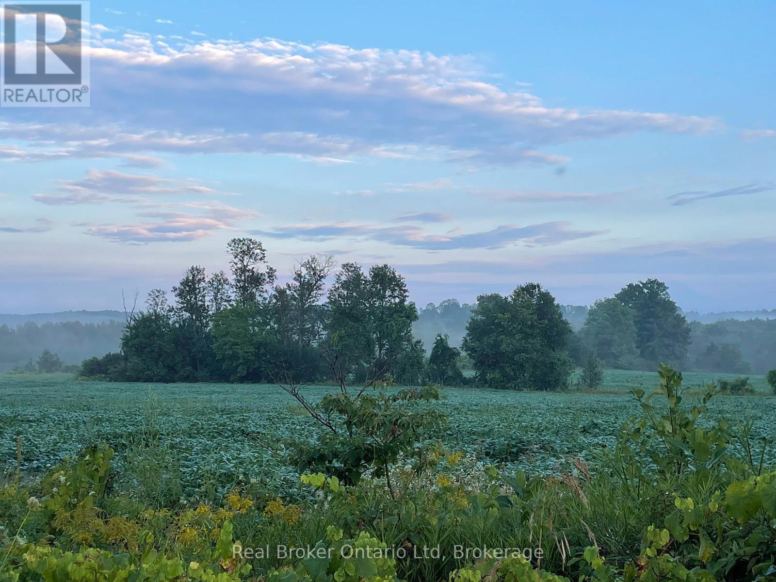563158 Glenelg Holland Townline West Grey, Ontario N0G 1R0
$2,000,000
Welcome to 215 acres of peaceful countryside, where rolling hills, fertile fields, and the gentle flow of the Styx River create a setting that feels like home the moment you arrive. With 45 acres of arable land, a serene Ducks Unlimited pond, and a hilltop homestead offering sweeping views, every inch of this property invites you to slow down and breathe it all in. The classic bank barn adds both character and opportunity whether for animals or your next big idea. If you've been waiting for the right place to reconnect with nature and possibility, this might just be it. Private tours available by appointment. (id:44887)
Property Details
| MLS® Number | X12144734 |
| Property Type | Single Family |
| Community Name | West Grey |
| Easement | Escarpment Control, Other |
| Features | Wooded Area, Irregular Lot Size, Rolling, Partially Cleared, Hilly |
| ParkingSpaceTotal | 10 |
| Structure | Deck, Barn, Barn, Shed |
Building
| BathroomTotal | 2 |
| BedroomsAboveGround | 4 |
| BedroomsTotal | 4 |
| Amenities | Fireplace(s), Separate Heating Controls |
| Appliances | Water Heater, Dishwasher, Freezer, Stove, Refrigerator |
| BasementDevelopment | Unfinished |
| BasementType | Partial (unfinished) |
| ConstructionStyleAttachment | Detached |
| ExteriorFinish | Brick, Wood |
| FireplacePresent | Yes |
| FireplaceTotal | 1 |
| FoundationType | Stone |
| HeatingFuel | Propane |
| HeatingType | Forced Air |
| StoriesTotal | 2 |
| SizeInterior | 1500 - 2000 Sqft |
| Type | House |
| UtilityPower | Generator |
| UtilityWater | Dug Well |
Parking
| No Garage |
Land
| AccessType | Year-round Access |
| Acreage | Yes |
| LandscapeFeatures | Landscaped |
| Sewer | Septic System |
| SizeDepth | 2563 Ft ,7 In |
| SizeFrontage | 4658 Ft ,6 In |
| SizeIrregular | 4658.5 X 2563.6 Ft ; L Shape |
| SizeTotalText | 4658.5 X 2563.6 Ft ; L Shape|100+ Acres |
| ZoningDescription | A2, Ne |
Rooms
| Level | Type | Length | Width | Dimensions |
|---|---|---|---|---|
| Second Level | Bedroom 4 | 3.02 m | 2.74 m | 3.02 m x 2.74 m |
| Second Level | Bathroom | Measurements not available | ||
| Second Level | Loft | 7.75 m | 3.78 m | 7.75 m x 3.78 m |
| Second Level | Bedroom 2 | 3.02 m | 2.87 m | 3.02 m x 2.87 m |
| Second Level | Bedroom 3 | 3.68 m | 3.96 m | 3.68 m x 3.96 m |
| Main Level | Living Room | 5.99 m | 4.88 m | 5.99 m x 4.88 m |
| Main Level | Kitchen | 5.03 m | 3.05 m | 5.03 m x 3.05 m |
| Main Level | Family Room | 6.91 m | 3.71 m | 6.91 m x 3.71 m |
| Main Level | Primary Bedroom | 5.64 m | 3.73 m | 5.64 m x 3.73 m |
| Main Level | Bathroom | Measurements not available | ||
| Main Level | Office | 3.68 m | 4.09 m | 3.68 m x 4.09 m |
| Main Level | Dining Room | 3.66 m | 3.73 m | 3.66 m x 3.73 m |
| Main Level | Foyer | 1.96 m | 3.94 m | 1.96 m x 3.94 m |
https://www.realtor.ca/real-estate/28304187/563158-glenelg-holland-townline-west-grey-west-grey
Interested?
Contact us for more information
Brandon Vanderschot
Broker
1095 1st Ave West
Owen Sound, Ontario N4K 4K7

