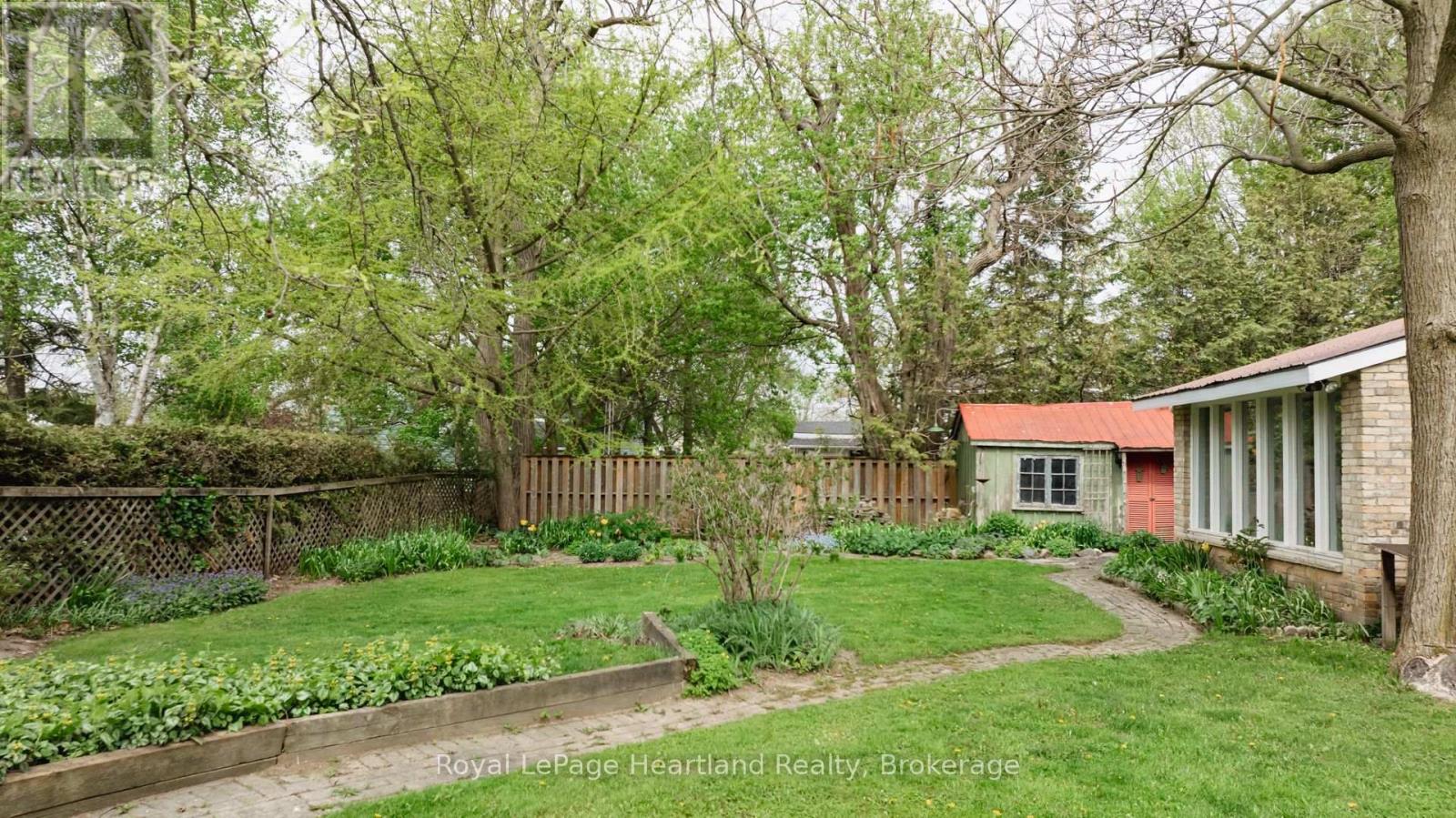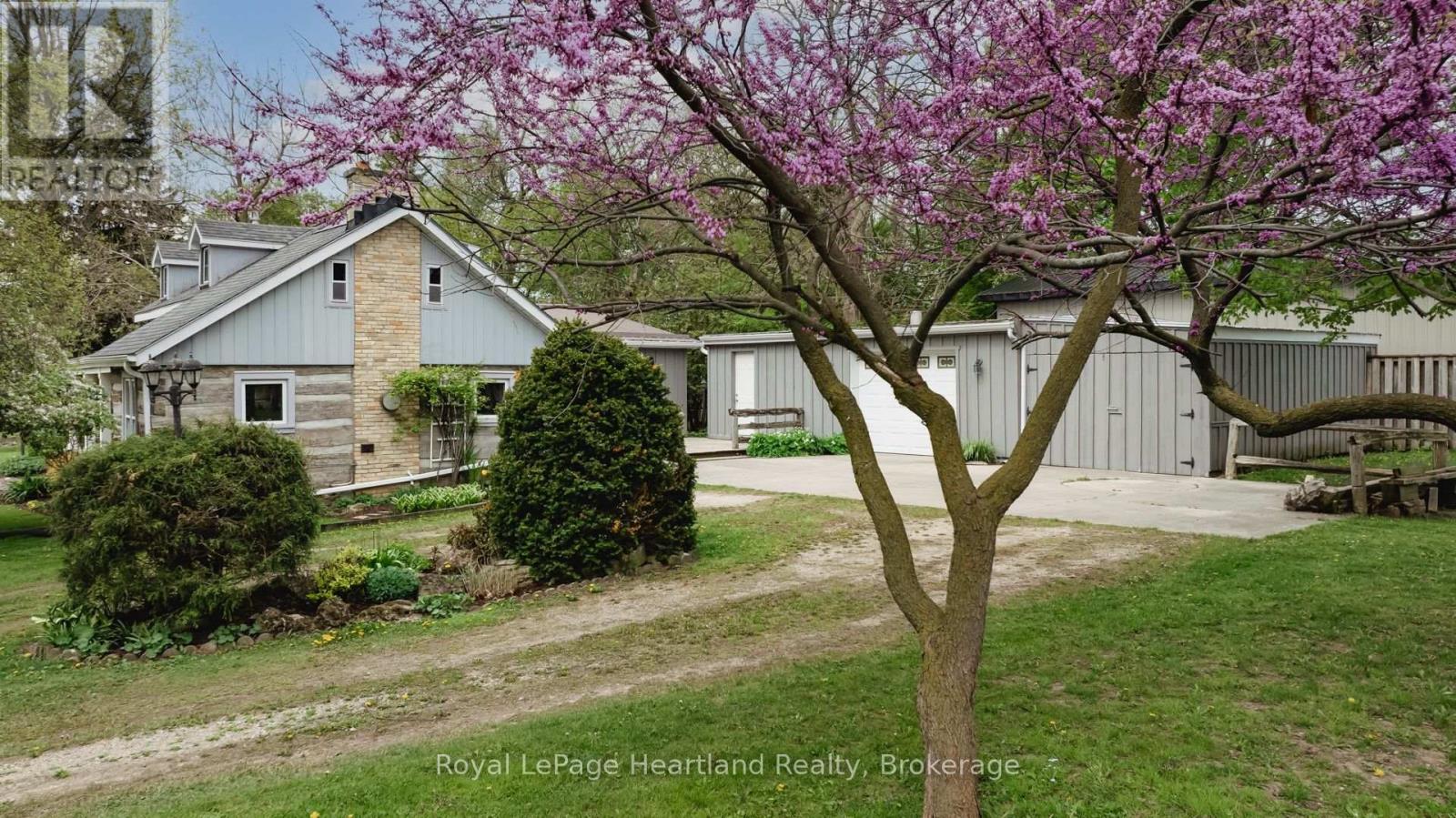70 Kruse Drive Huron East, Ontario N0K 1W0
$649,900
Ever dreamed of living in a cozy log home you'll never want to leave? Welcome to 70 Kruse Drive, a lovingly maintained, beautifully transformed log cabin that's truly one of a kind. Straight out of a storybook, this home blends historic charm with tasteful, high-end updates that preserve the authentic character of the original structure. Set on a rare double lot, the property offers privacy, space, and stunning surroundings. From the moment you arrive, you'll be captivated by the timeless exterior and long, winding driveway framed by mature cedar hedges. Inside, discover gorgeous hardwood floors, a slate-tiled entryway and laundry room, and a sleek designer kitchen featuring custom cabinetry, quartz countertops, and a picture window overlooking the sunroom and meticulously maintained perennial gardens. Warmth radiates throughout whether you're enjoying coffee in the sunroom, relaxing in the courtyard, or unwinding on the front porch. The living room features exposed beams, a cozy gas fireplace, and abundant natural light. The main floor primary suite is oversized with a second gas fireplace, creating a true retreat. A beautifully updated 3-piece bathroom completes the main floor. Upstairs, the versatile loft includes a second full bathroom with a stunning clawfoot tub, hard-surface vanity, and a spacious second bedroom with ample closet space. Perfect for guests, a creative studio, or a quiet retreat. Outside, lush gardens surround the home, complemented by a two-car garage and additional bonus space for outdoor gear or hobbies. Ideally located between Stratford and Bayfield, enjoy peaceful country living with easy access to theatre, shopping, beaches, and fine dining. Peaceful. Private. Perfectly updated. Whether you're seeking a full-time residence, weekend getaway, or retreat, this exceptional log home on a double lot is ready to welcome you. 70 Kruse Drive - where log home dreams come to life. (id:44887)
Open House
This property has open houses!
1:00 pm
Ends at:3:00 pm
Property Details
| MLS® Number | X12149260 |
| Property Type | Single Family |
| Community Name | Egmondville |
| ParkingSpaceTotal | 10 |
Building
| BathroomTotal | 2 |
| BedroomsAboveGround | 2 |
| BedroomsTotal | 2 |
| Appliances | Water Heater, Water Softener, Dishwasher, Dryer, Garage Door Opener, Stove, Washer, Window Coverings, Refrigerator |
| ArchitecturalStyle | Bungalow |
| ConstructionStyleAttachment | Detached |
| CoolingType | Central Air Conditioning |
| ExteriorFinish | Log, Stone |
| FireplacePresent | Yes |
| FireplaceTotal | 2 |
| HeatingFuel | Natural Gas |
| HeatingType | Forced Air |
| StoriesTotal | 1 |
| SizeInterior | 1500 - 2000 Sqft |
| Type | House |
| UtilityWater | Municipal Water |
Parking
| Detached Garage | |
| Garage |
Land
| Acreage | No |
| Sewer | Septic System |
| SizeDepth | 132 Ft |
| SizeFrontage | 165 Ft |
| SizeIrregular | 165 X 132 Ft |
| SizeTotalText | 165 X 132 Ft |
| ZoningDescription | Vr1 |
Rooms
| Level | Type | Length | Width | Dimensions |
|---|---|---|---|---|
| Upper Level | Bedroom | 5.49 m | 4.95 m | 5.49 m x 4.95 m |
| Upper Level | Bathroom | 2.38 m | 2.3 m | 2.38 m x 2.3 m |
| Ground Level | Kitchen | 5.24 m | 5.87 m | 5.24 m x 5.87 m |
| Ground Level | Living Room | 4.78 m | 8.32 m | 4.78 m x 8.32 m |
| Ground Level | Primary Bedroom | 6.41 m | 4.12 m | 6.41 m x 4.12 m |
| Ground Level | Bathroom | 2.72 m | 2.18 m | 2.72 m x 2.18 m |
| Ground Level | Sunroom | 4.32 m | 2.53 m | 4.32 m x 2.53 m |
| Ground Level | Laundry Room | 1.78 m | 3.5 m | 1.78 m x 3.5 m |
https://www.realtor.ca/real-estate/28314597/70-kruse-drive-huron-east-egmondville-egmondville
Interested?
Contact us for more information
Jake Campbell
Salesperson
34 Main St
Seaforth, Ontario N0K 1W0
Brenda Campbell
Salesperson
34 Main St
Seaforth, Ontario N0K 1W0

























































