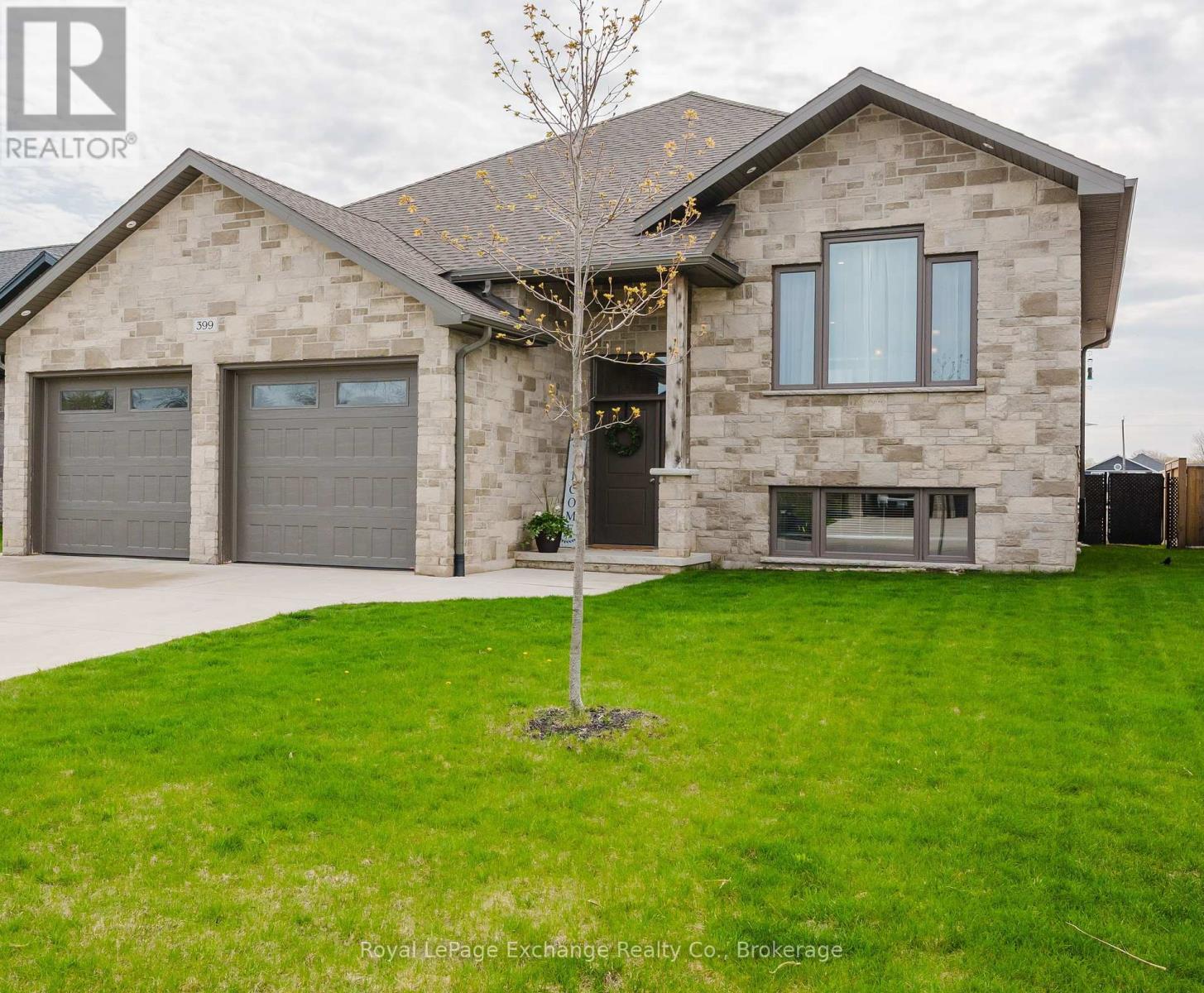399 Ridge Street Saugeen Shores, Ontario N0H 2C3
$869,000
Welcome to your move-in ready Family haven in the heart of Port Elgin with a Pool. This well-maintained, freshly painted raised bungalow offers an inviting layout designed for both comfort and convenience. Featuring five bedrooms and three bathrooms, it provides ample space to accommodate a growing family or visiting guests. The main floor boasts a seamless flow with open concept living. Primary bedroom, walk-in closet with built in shelving & spacious ensuite, 2nd bedrm, 4pc main bath & (original plan main floor laundry, currently storage room). The heart of the home is the expansive kitchen, complete with a central island and breakfast bar, ideal for casual dining or entertaining with it's own built in ice machine & instant hot/cold filtered water tap. Walk-in Pantry, Quartz Counters, undermount sink, backsplash, pot drawers, stainless steel appliances with extra side bar & cupboards to enjoy. The double car garage not only provides ample storage with shelving and parking but also offers direct access to the versatile lower level, which houses an additional three bedrooms or offices, double hanging closets, 3pc bath & large Recreation room perfect for customizing to suit your lifestyle needs. Step outside to enjoy your own private retreat. The heated above-ground pool 1yr old complemented by extended decking & Privacy Gazebo serves as a serene getaway during sunnier months. Whether hosting summer barbecues or simply lounging, this space is fully fenced for peace and privacy, enhanced by its advantageous position, currently with no immediate neighbors behind (Town Land) for tranquil evenings with easy access to nearby trails and the picturesque sandy beaches of Lake Huron, a true nature lover's paradise. This home is strategically situated within walking distance to major amenities, ensuring that everything you need is within reach. Discover the perfect blend of tranquility and convenience in this exceptional Port Elgin property. Your new beginning awaits! (id:44887)
Property Details
| MLS® Number | X12147949 |
| Property Type | Single Family |
| Community Name | Saugeen Shores |
| AmenitiesNearBy | Beach, Hospital, Marina |
| EquipmentType | Water Heater |
| Features | Flat Site, Conservation/green Belt, Sump Pump |
| ParkingSpaceTotal | 6 |
| PoolType | Above Ground Pool |
| RentalEquipmentType | Water Heater |
| Structure | Deck |
Building
| BathroomTotal | 3 |
| BedroomsAboveGround | 2 |
| BedroomsBelowGround | 3 |
| BedroomsTotal | 5 |
| Age | 0 To 5 Years |
| Appliances | Garage Door Opener Remote(s), Central Vacuum, Water Heater, Water Meter, Dishwasher, Hood Fan, Stove, Window Coverings, Refrigerator |
| ArchitecturalStyle | Raised Bungalow |
| BasementDevelopment | Finished |
| BasementType | N/a (finished) |
| ConstructionStyleAttachment | Detached |
| CoolingType | Central Air Conditioning |
| ExteriorFinish | Stone, Vinyl Siding |
| FireProtection | Smoke Detectors |
| FoundationType | Poured Concrete |
| HeatingFuel | Natural Gas |
| HeatingType | Forced Air |
| StoriesTotal | 1 |
| SizeInterior | 1500 - 2000 Sqft |
| Type | House |
| UtilityWater | Municipal Water |
Parking
| Garage |
Land
| Acreage | No |
| FenceType | Fully Fenced, Fenced Yard |
| LandAmenities | Beach, Hospital, Marina |
| Sewer | Sanitary Sewer |
| SizeDepth | 108 Ft |
| SizeFrontage | 56 Ft |
| SizeIrregular | 56 X 108 Ft |
| SizeTotalText | 56 X 108 Ft|under 1/2 Acre |
| ZoningDescription | R1-35 |
Rooms
| Level | Type | Length | Width | Dimensions |
|---|---|---|---|---|
| Lower Level | Bedroom 4 | 3.2 m | 3.38 m | 3.2 m x 3.38 m |
| Lower Level | Bedroom 5 | 3.2 m | 3.81 m | 3.2 m x 3.81 m |
| Lower Level | Bathroom | 2.38 m | 2.01 m | 2.38 m x 2.01 m |
| Lower Level | Laundry Room | 5.52 m | 2.8 m | 5.52 m x 2.8 m |
| Lower Level | Recreational, Games Room | 6.83 m | 7.43 m | 6.83 m x 7.43 m |
| Lower Level | Bedroom 3 | 13.5 m | 3.69 m | 13.5 m x 3.69 m |
| Main Level | Foyer | 3.57 m | 1.86 m | 3.57 m x 1.86 m |
| Main Level | Living Room | 7.71 m | 3.99 m | 7.71 m x 3.99 m |
| Main Level | Dining Room | 7.71 m | 3.99 m | 7.71 m x 3.99 m |
| Main Level | Kitchen | 3.63 m | 5.24 m | 3.63 m x 5.24 m |
| Main Level | Primary Bedroom | 4.3 m | 4.27 m | 4.3 m x 4.27 m |
| Main Level | Bathroom | 3.47 m | 2.65 m | 3.47 m x 2.65 m |
| Main Level | Bedroom 2 | 3.29 m | 3.32 m | 3.29 m x 3.32 m |
| Main Level | Bathroom | 3.99 m | 1.83 m | 3.99 m x 1.83 m |
https://www.realtor.ca/real-estate/28311234/399-ridge-street-saugeen-shores-saugeen-shores
Interested?
Contact us for more information
Jason Clark
Salesperson
680 Goderich St
Port Elgin, Ontario N0G 2C0


















































