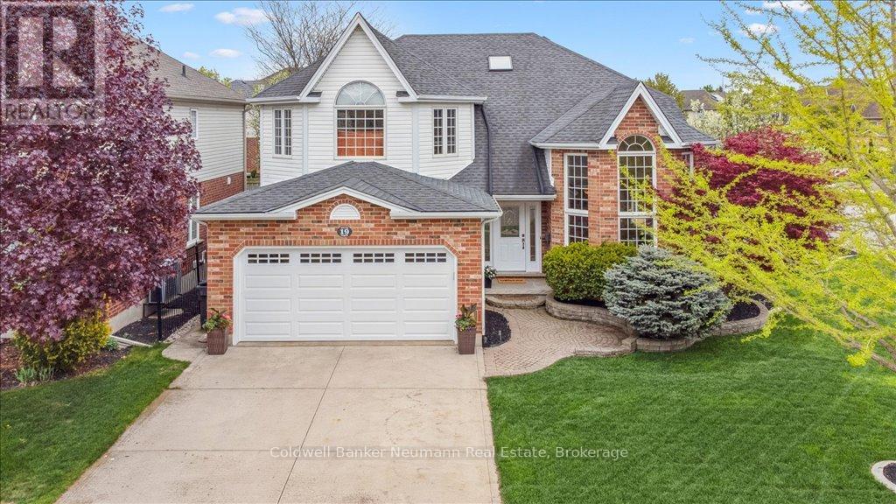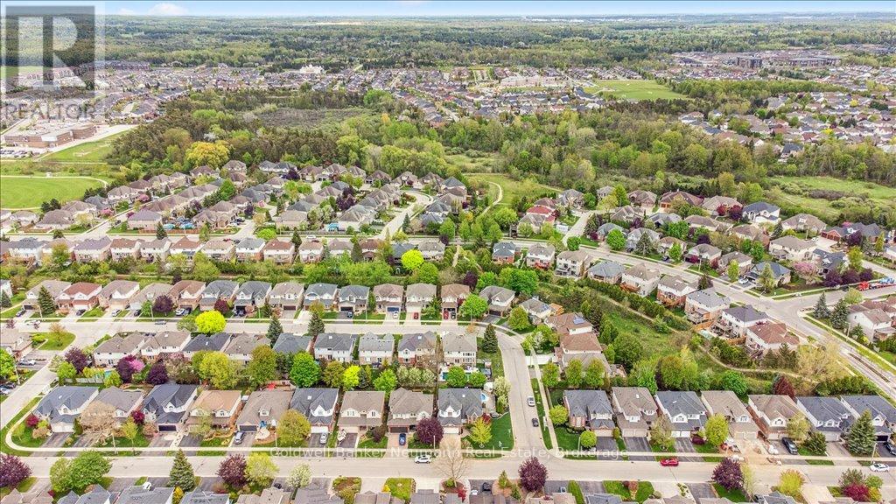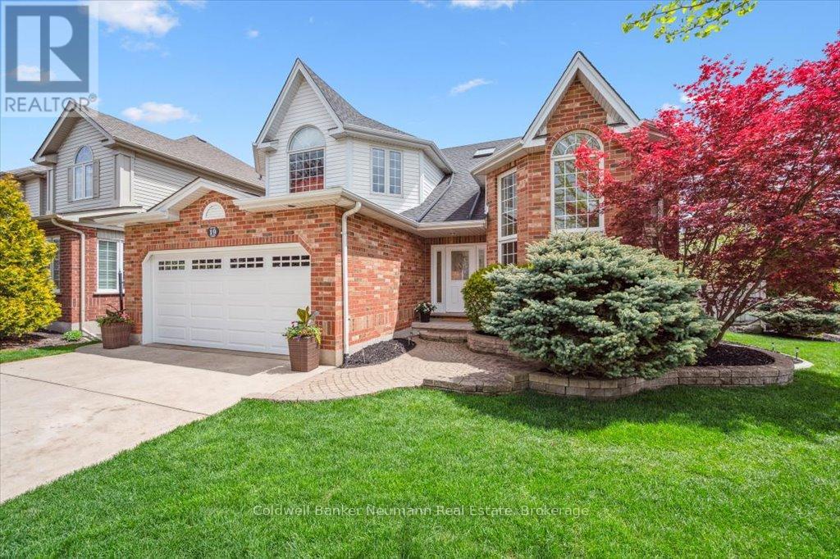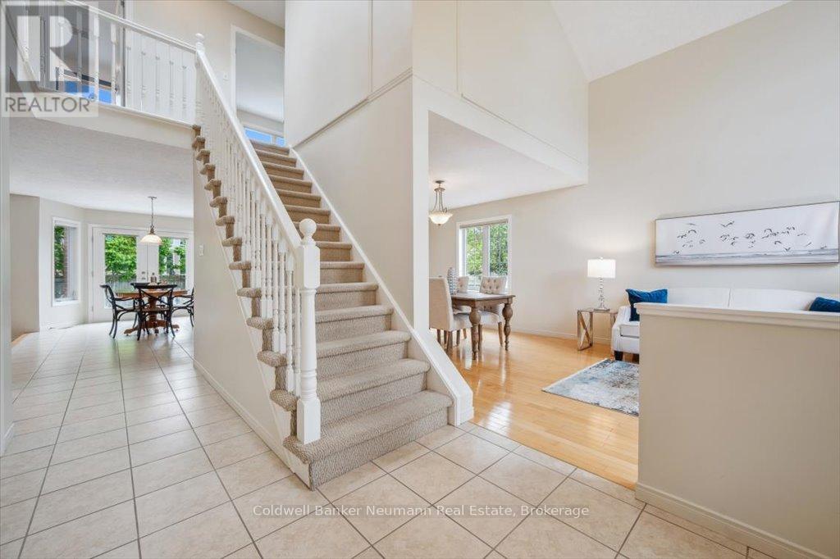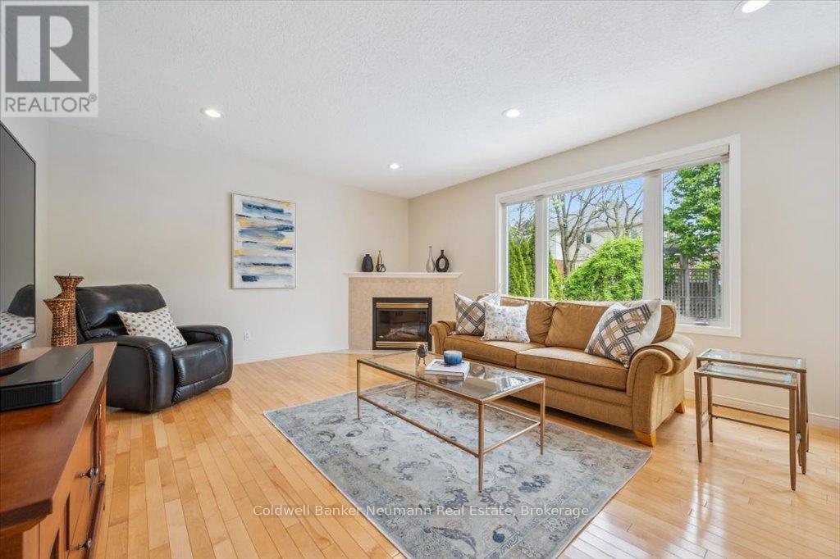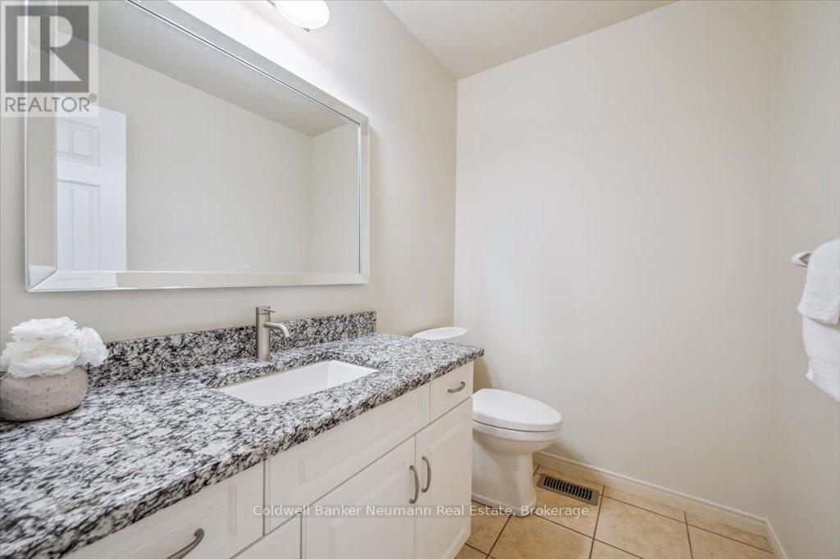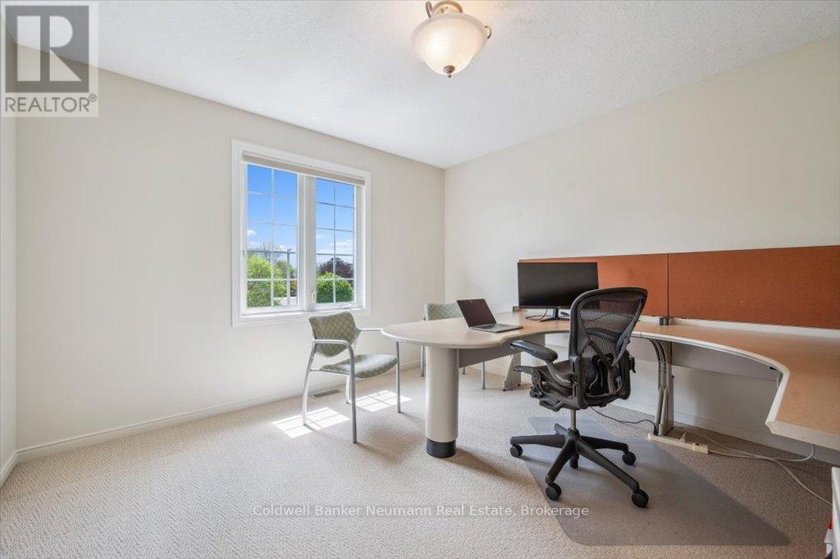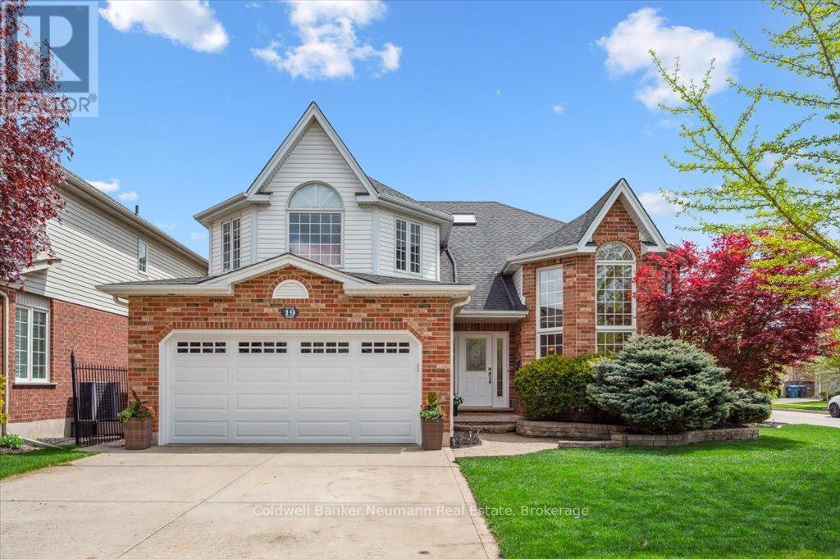19 Miller Street Guelph, Ontario N1L 1P1
$1,349,900
What's better than a house with a pool??? How about a completely updated 4 bedroom house with an updated pool too! Sitting proudly on this mature 60' lot is a beautiful family home boasting over 2500sqft of upgraded living space. The concrete drive and newly sodded lot with irrigation is just the beginning. This extremely bright house was just professionally painted from top to bottom and it shows 10+++. You will love the hardwood and tile floors while you peruse the open concept family/kitchen with granite counters, breakfast bar and stylish backsplash. Upstairs features 4 large bedrooms with 2 high end bathroom reno's fit for a magazine. No expense was spared with heated floor and curbless glass shower in the 5pc ensuite. Meanwhile, the summer fun starts in the spectacular swimming pool! The heater and liner are both new since 2022. No worries there. You're going to want to see this offering before its too late. Call your Realtor TODAY! (id:44887)
Property Details
| MLS® Number | X12150374 |
| Property Type | Single Family |
| Community Name | Pineridge/Westminster Woods |
| AmenitiesNearBy | Schools |
| ParkingSpaceTotal | 10 |
| PoolType | Inground Pool |
| Structure | Patio(s), Shed |
Building
| BathroomTotal | 3 |
| BedroomsAboveGround | 4 |
| BedroomsTotal | 4 |
| Age | 16 To 30 Years |
| Amenities | Fireplace(s) |
| Appliances | Garage Door Opener Remote(s), Central Vacuum, Water Heater, Water Softener, Water Meter, All, Window Coverings |
| BasementDevelopment | Unfinished |
| BasementType | Full (unfinished) |
| ConstructionStyleAttachment | Detached |
| CoolingType | Central Air Conditioning |
| ExteriorFinish | Brick, Vinyl Siding |
| FireplacePresent | Yes |
| FireplaceTotal | 1 |
| FoundationType | Concrete |
| HalfBathTotal | 1 |
| HeatingFuel | Natural Gas |
| HeatingType | Forced Air |
| StoriesTotal | 2 |
| SizeInterior | 2500 - 3000 Sqft |
| Type | House |
| UtilityWater | Municipal Water |
Parking
| Attached Garage | |
| Garage |
Land
| Acreage | No |
| FenceType | Fenced Yard |
| LandAmenities | Schools |
| LandscapeFeatures | Lawn Sprinkler |
| Sewer | Sanitary Sewer |
| SizeDepth | 105 Ft |
| SizeFrontage | 60 Ft ,2 In |
| SizeIrregular | 60.2 X 105 Ft |
| SizeTotalText | 60.2 X 105 Ft |
| ZoningDescription | R1b |
Rooms
| Level | Type | Length | Width | Dimensions |
|---|---|---|---|---|
| Second Level | Bedroom | 3.66 m | 3.58 m | 3.66 m x 3.58 m |
| Second Level | Bedroom | 4.34 m | 3.44 m | 4.34 m x 3.44 m |
| Second Level | Bedroom | 4.34 m | 4.5 m | 4.34 m x 4.5 m |
| Second Level | Primary Bedroom | 5.79 m | 6.17 m | 5.79 m x 6.17 m |
| Main Level | Family Room | 5.18 m | 4.5 m | 5.18 m x 4.5 m |
| Main Level | Dining Room | 3.5 m | 3.5 m | 3.5 m x 3.5 m |
| Main Level | Kitchen | 3.44 m | 3.14 m | 3.44 m x 3.14 m |
| Main Level | Living Room | 3.58 m | 4.57 m | 3.58 m x 4.57 m |
| Main Level | Eating Area | 3.35 m | 5.4 m | 3.35 m x 5.4 m |
| Main Level | Laundry Room | 3.32 m | 3.12 m | 3.32 m x 3.12 m |
Interested?
Contact us for more information
Patrick Ireland
Salesperson
824 Gordon Street
Guelph, Ontario N1G 1Y7
Michael Ireland
Salesperson
824 Gordon Street
Guelph, Ontario N1G 1Y7

