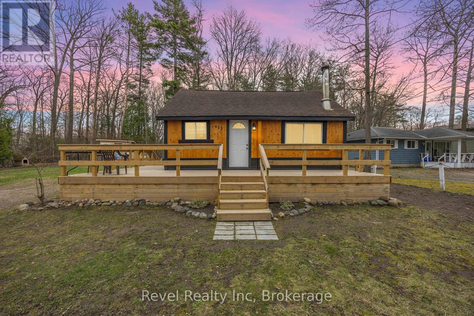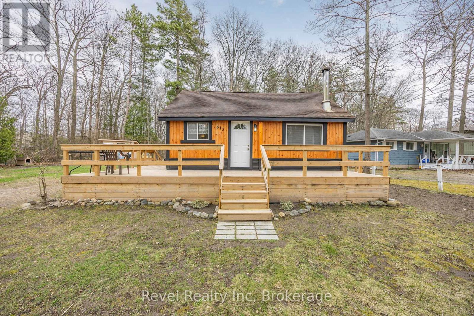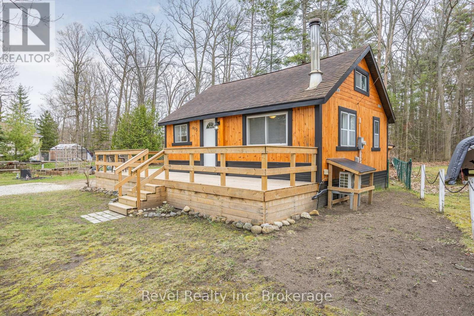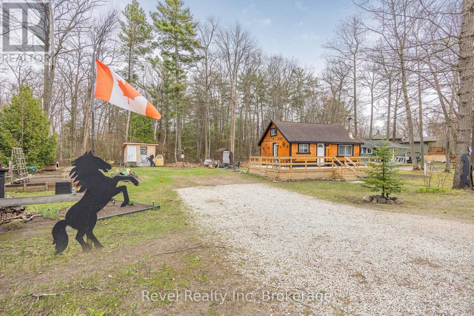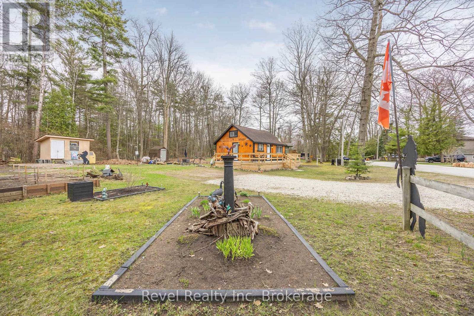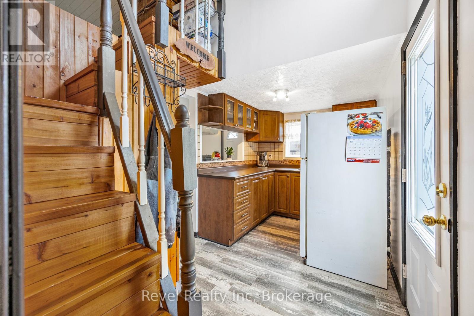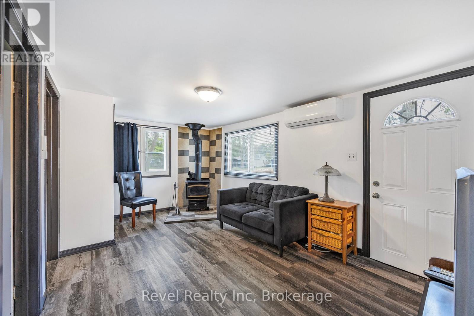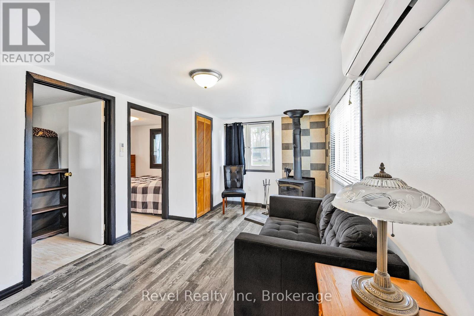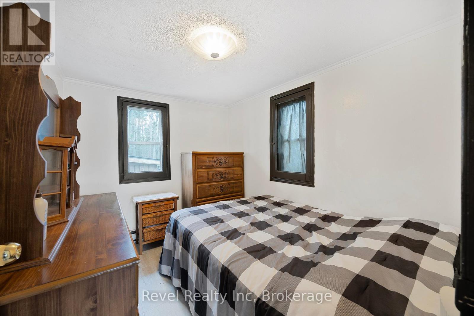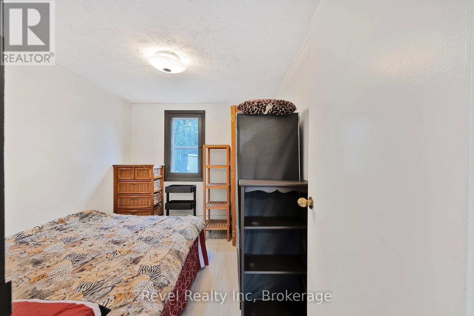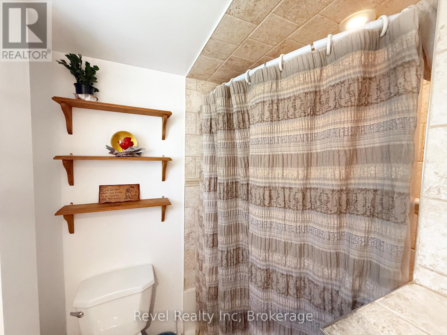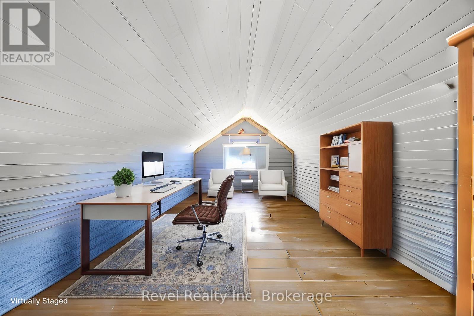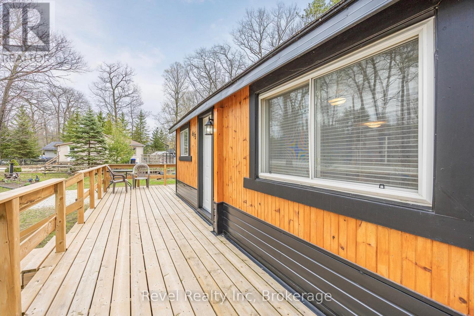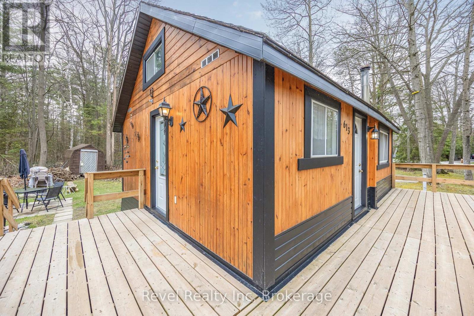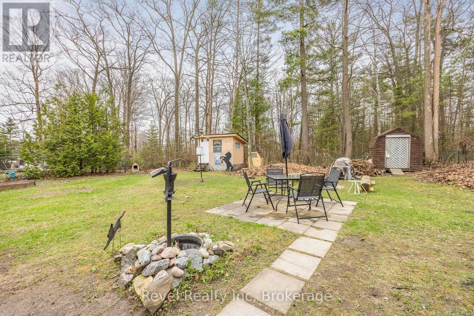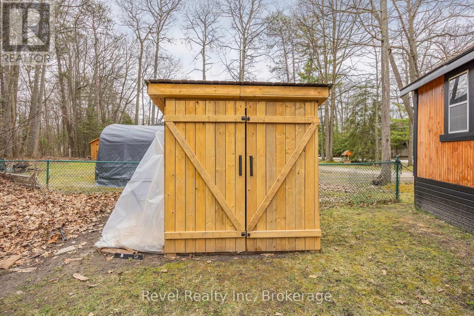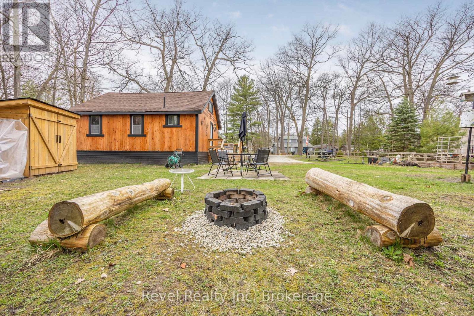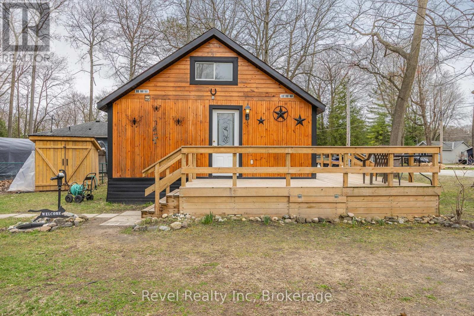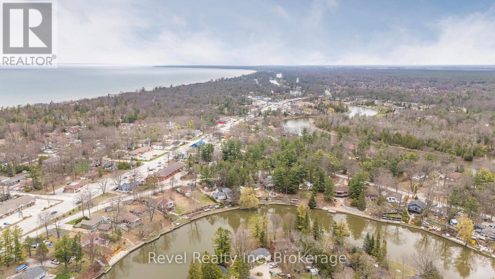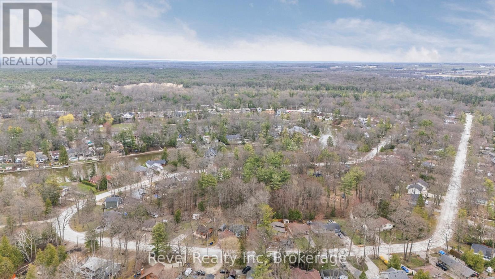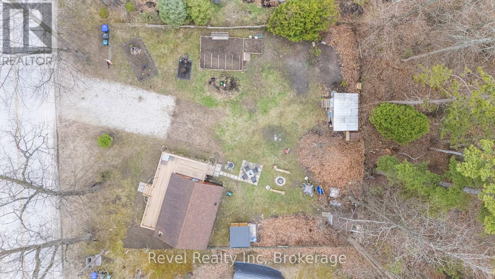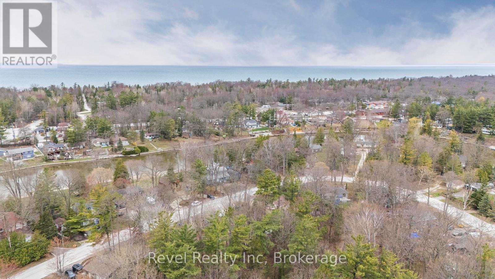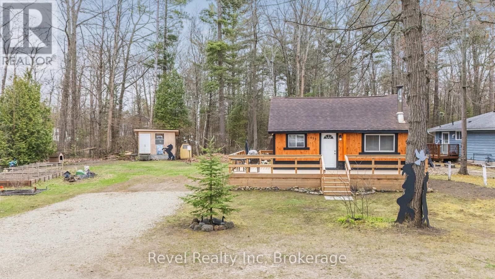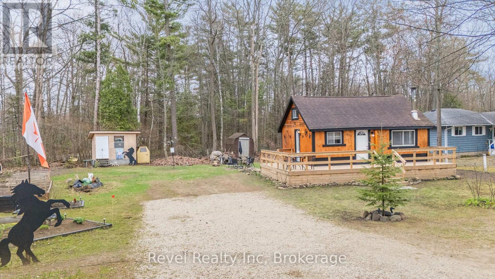613 Oxbow Park Drive Wasaga Beach, Ontario L9Z 2V2
$514,900
Welcome to 613 Oxbow Park Drive the perfect blend of charm, location, and opportunity! This cozy 4-season cottage is ideally situated just steps from private access to river, a private boat launch, and a beautiful park making it a dream for outdoor enthusiasts. Nestled on a mature, tree-lined oversized lot, theres plenty of room to relax, entertain, or store your RV, boat, or trailer. Inside, youll find two generously sized bedrooms, a bright eat-in kitchen, a cozy living room, and a 3-piece bath ready for your personal touch. Enjoy summer evenings on the wrap around deck, and enjoy your morning coffee's with a partical view of the Nottawasaga River and take advantage of the prime location with quick access to shopping, dining, and Wasaga Beach just a short stroll away. Whether you're looking for a peaceful getaway, a full-time residence, or your next investment property this one checks all the boxes. (id:44887)
Open House
This property has open houses!
1:00 pm
Ends at:3:00 pm
11:00 am
Ends at:1:00 pm
Property Details
| MLS® Number | S12151592 |
| Property Type | Single Family |
| Community Name | Wasaga Beach |
| ParkingSpaceTotal | 8 |
Building
| BathroomTotal | 1 |
| BedroomsAboveGround | 2 |
| BedroomsTotal | 2 |
| Amenities | Fireplace(s) |
| Appliances | Water Heater, Stove, Refrigerator |
| ArchitecturalStyle | Bungalow |
| BasementDevelopment | Unfinished |
| BasementType | Crawl Space (unfinished) |
| ConstructionStyleAttachment | Detached |
| CoolingType | Wall Unit |
| ExteriorFinish | Wood |
| FireplacePresent | Yes |
| FireplaceTotal | 1 |
| FoundationType | Unknown, Block |
| HeatingFuel | Wood |
| HeatingType | Baseboard Heaters |
| StoriesTotal | 1 |
| Type | House |
| UtilityWater | Municipal Water |
Parking
| No Garage |
Land
| Acreage | No |
| Sewer | Sanitary Sewer |
| SizeDepth | 105 Ft ,8 In |
| SizeFrontage | 95 Ft |
| SizeIrregular | 95.01 X 105.67 Ft |
| SizeTotalText | 95.01 X 105.67 Ft|under 1/2 Acre |
| ZoningDescription | Res |
Rooms
| Level | Type | Length | Width | Dimensions |
|---|---|---|---|---|
| Second Level | Loft | 3.66 m | 4.88 m | 3.66 m x 4.88 m |
| Main Level | Kitchen | 2.13 m | 3.96 m | 2.13 m x 3.96 m |
| Main Level | Living Room | 2.74 m | 4.57 m | 2.74 m x 4.57 m |
| Main Level | Bedroom | 2.74 m | 2.13 m | 2.74 m x 2.13 m |
| Main Level | Bedroom | 2.74 m | 2.13 m | 2.74 m x 2.13 m |
| Main Level | Bathroom | Measurements not available |
https://www.realtor.ca/real-estate/28319242/613-oxbow-park-drive-wasaga-beach-wasaga-beach
Interested?
Contact us for more information
Amanda Abram
Salesperson
63 Joseph Street
Port Carling, Ontario P0B 1J0

