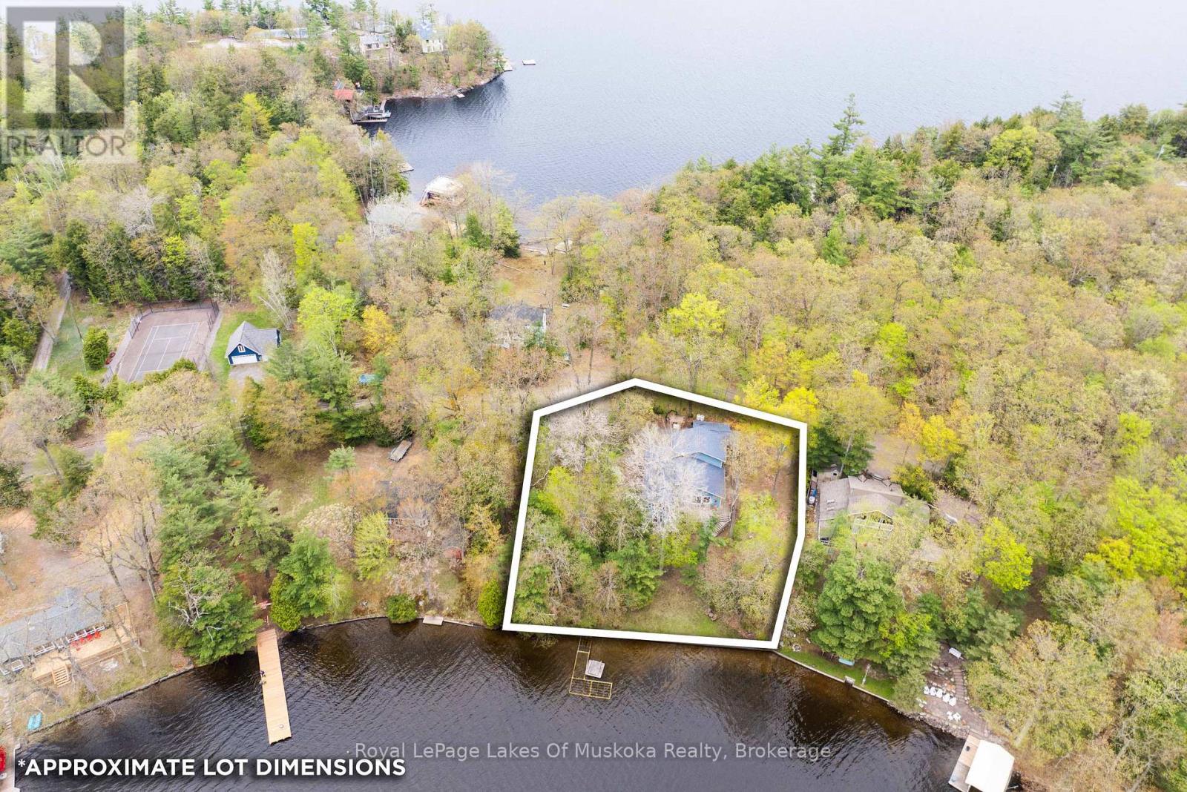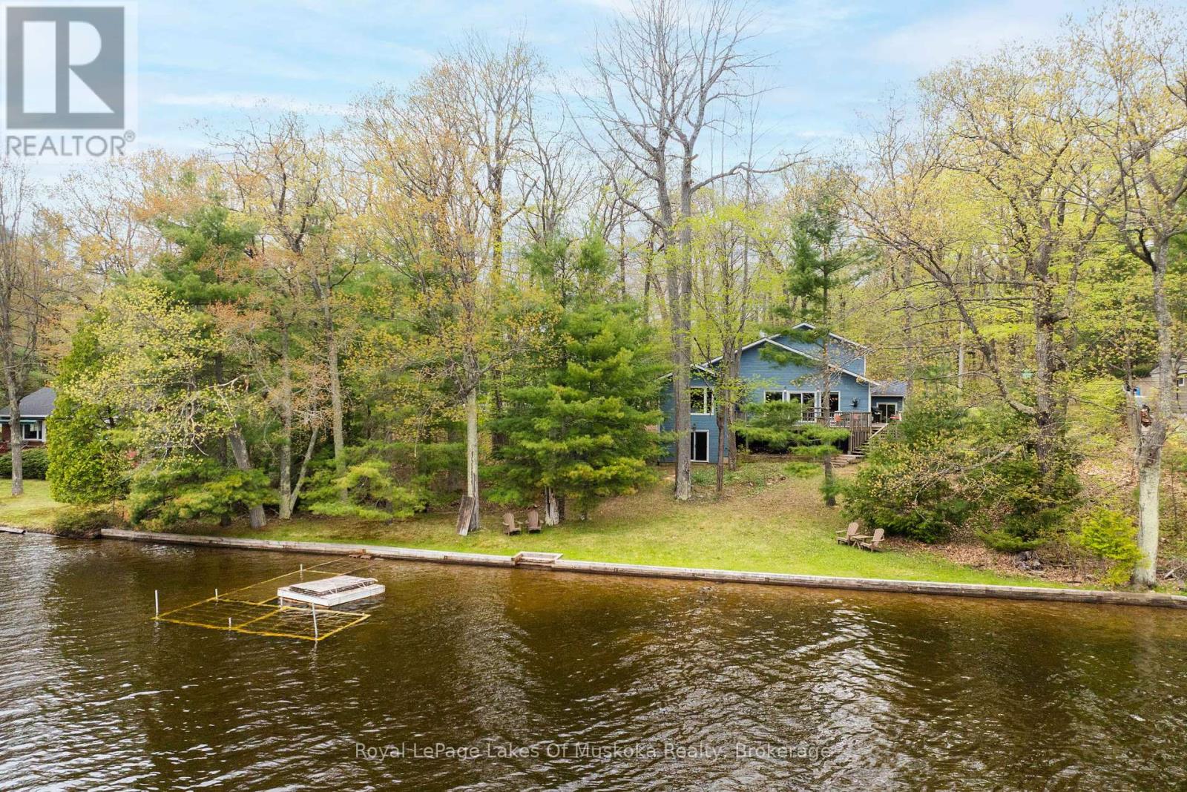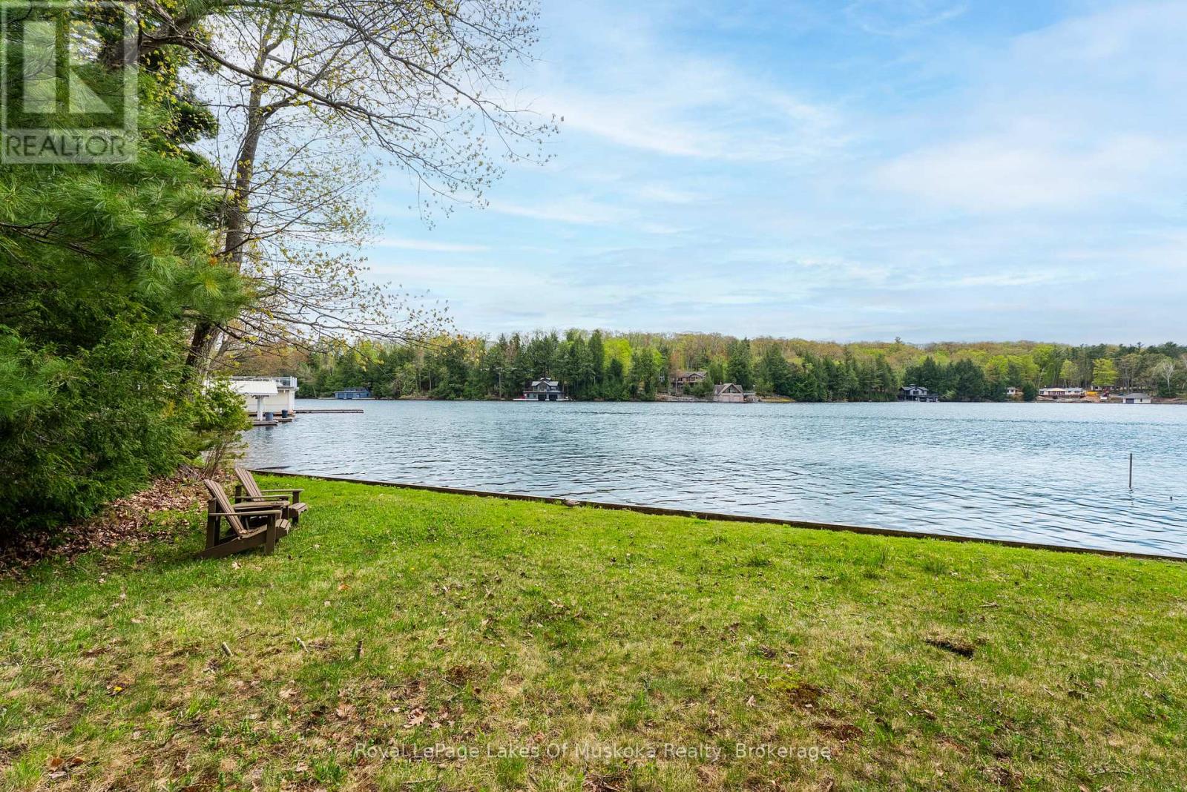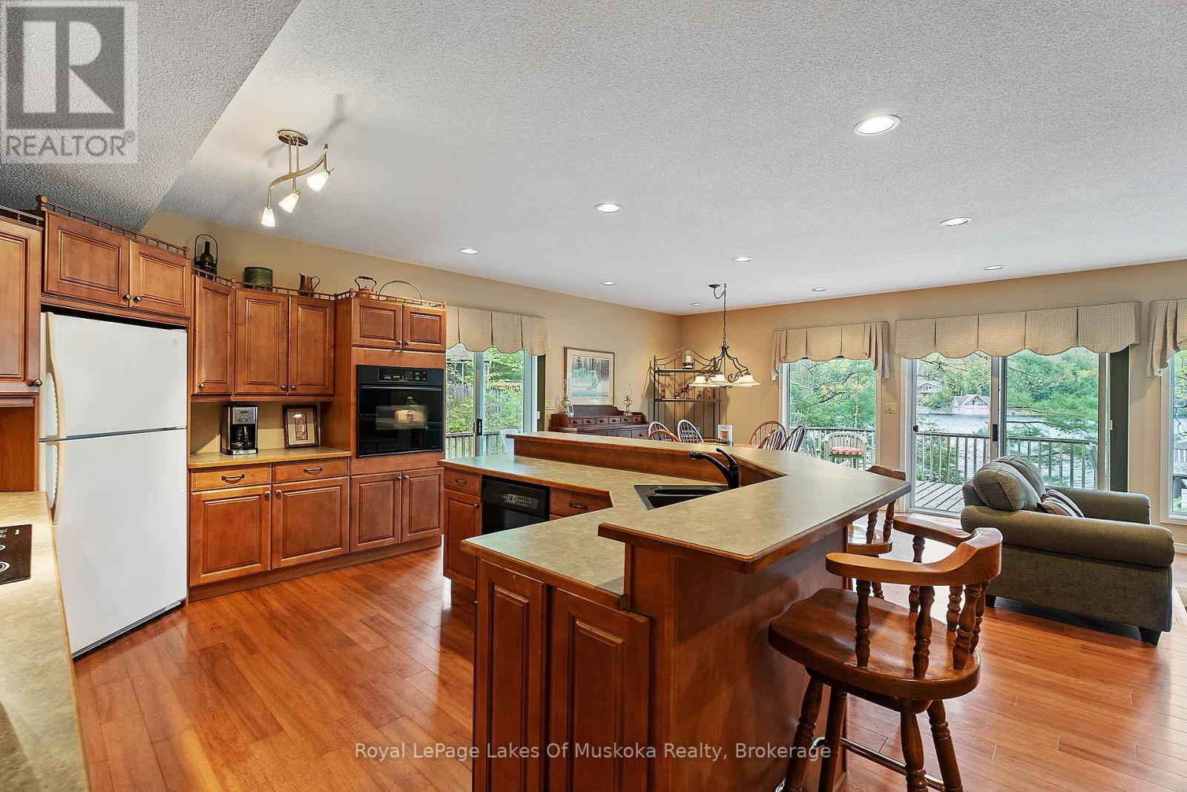1050 Packers Bay Road Muskoka Lakes, Ontario P0C 1M0
$2,195,000
Lake Life awaits! 1050 Packers Bay Road offers 4 season living on the shores of Lake Muskoka. The 4 bedroom, 2 bath home or cottage features 145' of sandy SW facing frontage on a gently sloping lot. The property features a double detached garage, a generac back up generator, a main floor primary suite and a walkout basement. The open concept layout boasts a spacious kitchen with lots of cabinets and a large island, there is a walkout to the front deck for seamless indoor/outdoor living. The basement has a walkout lakeside and plenty of room to make it your own, whether it be a rec room, additional bedrooms, home gym or cozy family room. Don't let this well addressed property slip through your fingers, book your showing today. (id:44887)
Open House
This property has open houses!
1:00 pm
Ends at:3:00 pm
Property Details
| MLS® Number | X12153251 |
| Property Type | Single Family |
| Community Name | Wood (Muskoka Lakes) |
| AmenitiesNearBy | Beach, Marina |
| Easement | Easement |
| EquipmentType | Water Heater, Propane Tank |
| ParkingSpaceTotal | 6 |
| RentalEquipmentType | Water Heater, Propane Tank |
| Structure | Deck, Porch, Shed, Breakwater, Dock |
| ViewType | Lake View, Direct Water View |
| WaterFrontType | Waterfront |
Building
| BathroomTotal | 2 |
| BedroomsAboveGround | 4 |
| BedroomsTotal | 4 |
| Age | 16 To 30 Years |
| Appliances | Central Vacuum |
| BasementDevelopment | Finished |
| BasementFeatures | Walk Out |
| BasementType | N/a (finished) |
| ConstructionStyleAttachment | Detached |
| ExteriorFinish | Wood |
| FoundationType | Poured Concrete |
| HeatingFuel | Oil |
| HeatingType | Forced Air |
| StoriesTotal | 2 |
| SizeInterior | 2000 - 2500 Sqft |
| Type | House |
| UtilityPower | Generator |
| UtilityWater | Lake/river Water Intake |
Parking
| Detached Garage | |
| Garage |
Land
| AccessType | Year-round Access, Private Docking |
| Acreage | No |
| LandAmenities | Beach, Marina |
| Sewer | Septic System |
| SizeDepth | 123 Ft |
| SizeFrontage | 145 Ft |
| SizeIrregular | 145 X 123 Ft |
| SizeTotalText | 145 X 123 Ft|1/2 - 1.99 Acres |
| SurfaceWater | Lake/pond |
Rooms
| Level | Type | Length | Width | Dimensions |
|---|---|---|---|---|
| Second Level | Bedroom 4 | 4.08 m | 4.17 m | 4.08 m x 4.17 m |
| Second Level | Bedroom 3 | 5.22 m | 3.34 m | 5.22 m x 3.34 m |
| Lower Level | Games Room | 12.81 m | 10.63 m | 12.81 m x 10.63 m |
| Lower Level | Utility Room | 8.29 m | 5.89 m | 8.29 m x 5.89 m |
| Main Level | Foyer | 3.6 m | 2.2 m | 3.6 m x 2.2 m |
| Main Level | Primary Bedroom | 4.36 m | 7.65 m | 4.36 m x 7.65 m |
| Main Level | Kitchen | 4.34 m | 3.21 m | 4.34 m x 3.21 m |
| Main Level | Living Room | 4.89 m | 7.5 m | 4.89 m x 7.5 m |
| Main Level | Dining Room | 4.34 m | 4.29 m | 4.34 m x 4.29 m |
| Main Level | Bedroom 2 | 4.17 m | 4.2 m | 4.17 m x 4.2 m |
| Main Level | Bathroom | 2.67 m | 2.62 m | 2.67 m x 2.62 m |
| Main Level | Laundry Room | 4.73 m | 2.27 m | 4.73 m x 2.27 m |
| Main Level | Bathroom | 3.35 m | 1.87 m | 3.35 m x 1.87 m |
Utilities
| Wireless | Available |
| Electricity Connected | Connected |
Interested?
Contact us for more information
Daniel Cleland
Broker
1100a Muskoka Rd S, Unit 1
Gravenhurst, Ontario P1P 1K9























































