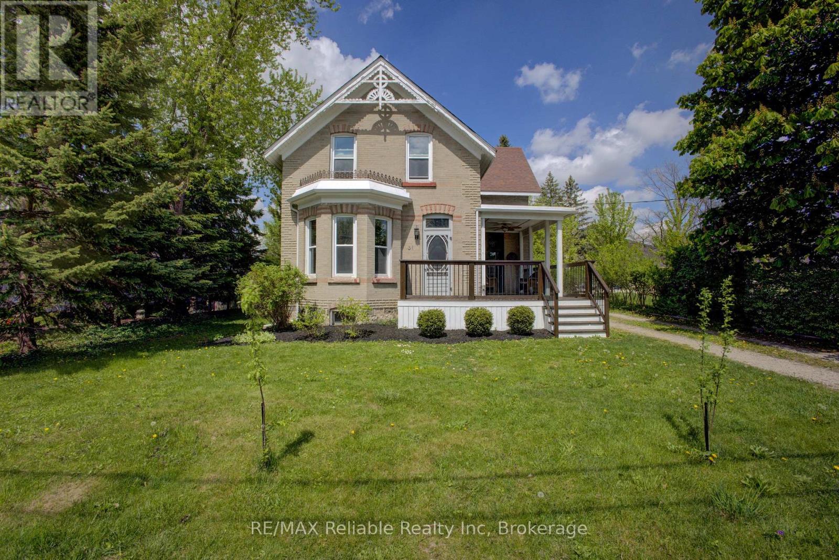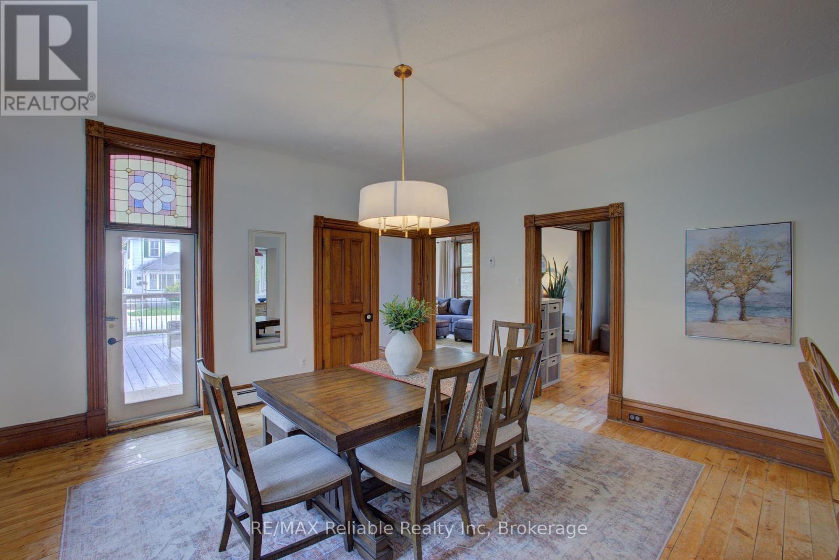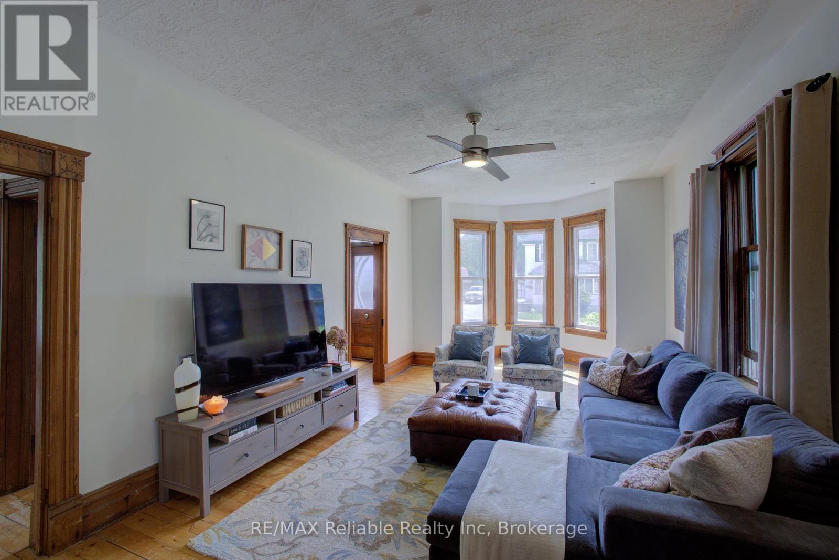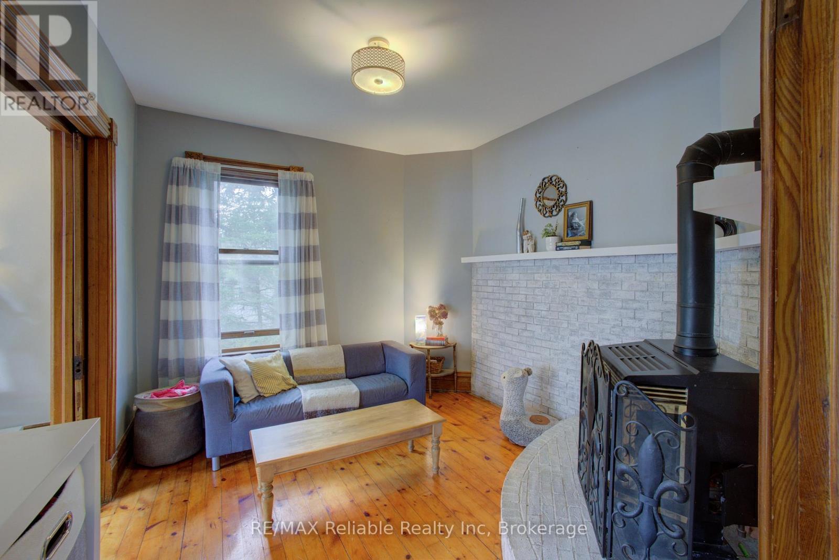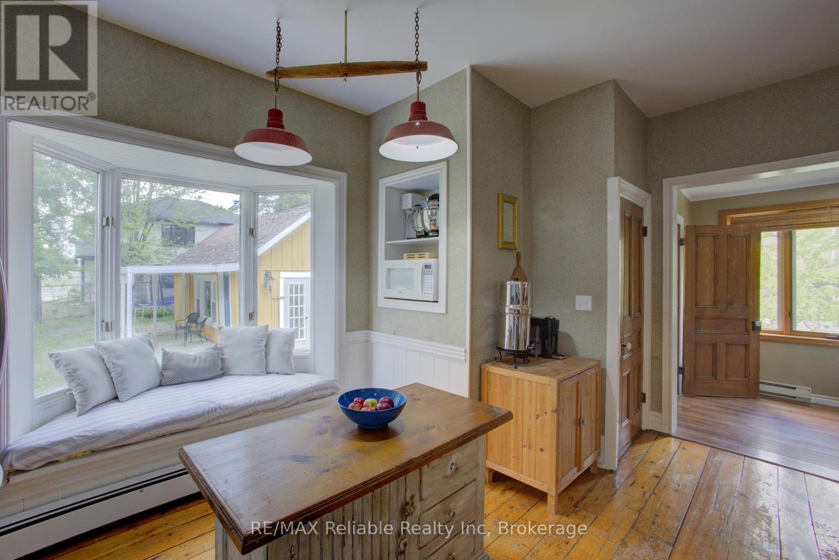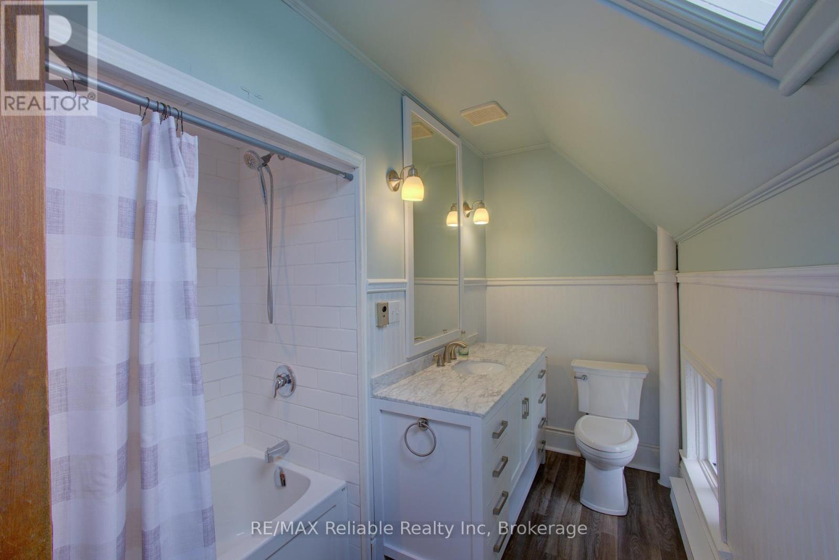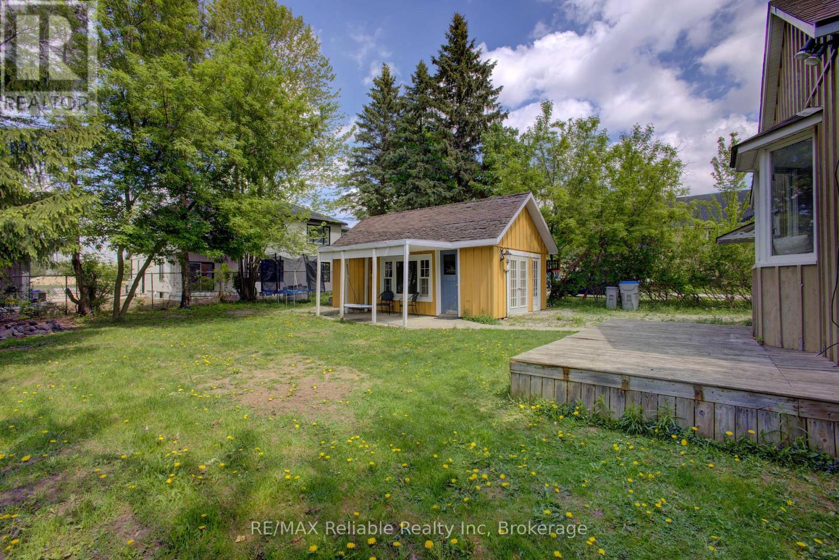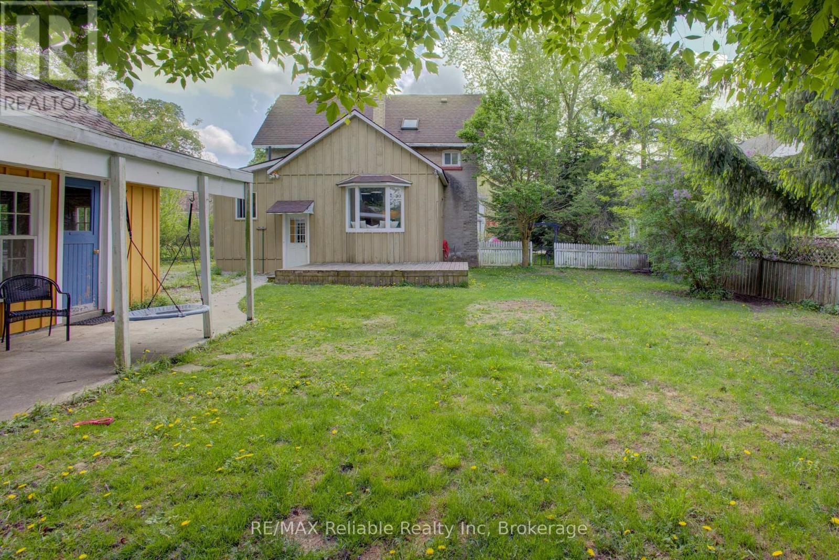31 Sparling Street Huron East, Ontario N0K 1W0
$519,900
Gorgeous brick century home, loaded with original character mixed with modern styling! Welcome to 31 Sparling Street, Seaforth, nestled on a quiet tree-lined street, this home is an excellent move-in ready family home. This dreamy front porch is ready for quiet mornings, and relaxing evenings. Inside you'll find original baseboards and woodwork, soaring ceilings, solid wood pocket doors and a stunning formal dining room. If you enjoy entertaining, you'll appreciate the private backyard space with large deck, mature trees and a detached garage/shop which could be used as a home gym or a place for hobby enthusiasts. Upstairs offers 3 generous sized bedrooms, a renovated 4-pc bathroom. If you're looking for the perfect place to set down roots, this could be it! Book your showing today. (id:44887)
Open House
This property has open houses!
12:00 pm
Ends at:2:00 pm
Property Details
| MLS® Number | X12153115 |
| Property Type | Single Family |
| Community Name | Seaforth |
| AmenitiesNearBy | Hospital, Schools, Place Of Worship |
| CommunityFeatures | Community Centre |
| EquipmentType | None |
| ParkingSpaceTotal | 5 |
| RentalEquipmentType | None |
Building
| BathroomTotal | 2 |
| BedroomsAboveGround | 3 |
| BedroomsTotal | 3 |
| Amenities | Fireplace(s) |
| Appliances | Dryer, Water Heater, Stove, Washer, Window Coverings, Refrigerator |
| BasementDevelopment | Unfinished |
| BasementType | Full (unfinished) |
| ConstructionStyleAttachment | Detached |
| CoolingType | Window Air Conditioner |
| ExteriorFinish | Brick, Wood |
| FireplacePresent | Yes |
| FireplaceTotal | 1 |
| FoundationType | Concrete, Stone |
| HalfBathTotal | 1 |
| HeatingFuel | Natural Gas |
| HeatingType | Radiant Heat |
| StoriesTotal | 2 |
| SizeInterior | 2000 - 2500 Sqft |
| Type | House |
| UtilityWater | Municipal Water |
Parking
| Detached Garage | |
| Garage |
Land
| Acreage | No |
| LandAmenities | Hospital, Schools, Place Of Worship |
| Sewer | Sanitary Sewer |
| SizeDepth | 132 Ft |
| SizeFrontage | 66 Ft |
| SizeIrregular | 66 X 132 Ft |
| SizeTotalText | 66 X 132 Ft |
Rooms
| Level | Type | Length | Width | Dimensions |
|---|---|---|---|---|
| Second Level | Primary Bedroom | 3.47 m | 4.6 m | 3.47 m x 4.6 m |
| Second Level | Bedroom 2 | 2.92 m | 3.52 m | 2.92 m x 3.52 m |
| Second Level | Bedroom 3 | 3.42 m | 3.14 m | 3.42 m x 3.14 m |
| Main Level | Kitchen | 5.16 m | 3.44 m | 5.16 m x 3.44 m |
| Main Level | Family Room | 3.85 m | 3.13 m | 3.85 m x 3.13 m |
| Main Level | Living Room | 3.84 m | 7.01 m | 3.84 m x 7.01 m |
| Main Level | Dining Room | 4.88 m | 4.54 m | 4.88 m x 4.54 m |
| Main Level | Den | 2.05 m | 1.96 m | 2.05 m x 1.96 m |
https://www.realtor.ca/real-estate/28322996/31-sparling-street-huron-east-seaforth-seaforth
Interested?
Contact us for more information
Maureen Wildfong
Salesperson
58 Main St. S
Seaforth, Ontario N0K 1W0
Krista Mackay
Salesperson
58 Main St. S
Seaforth, Ontario N0K 1W0
Vicki Campbell
Salesperson
58 Main St. S
Seaforth, Ontario N0K 1W0

